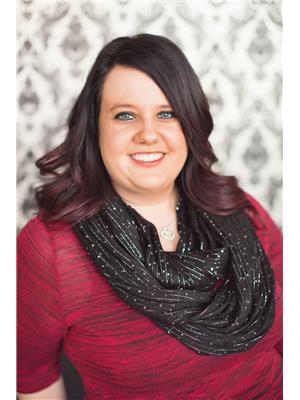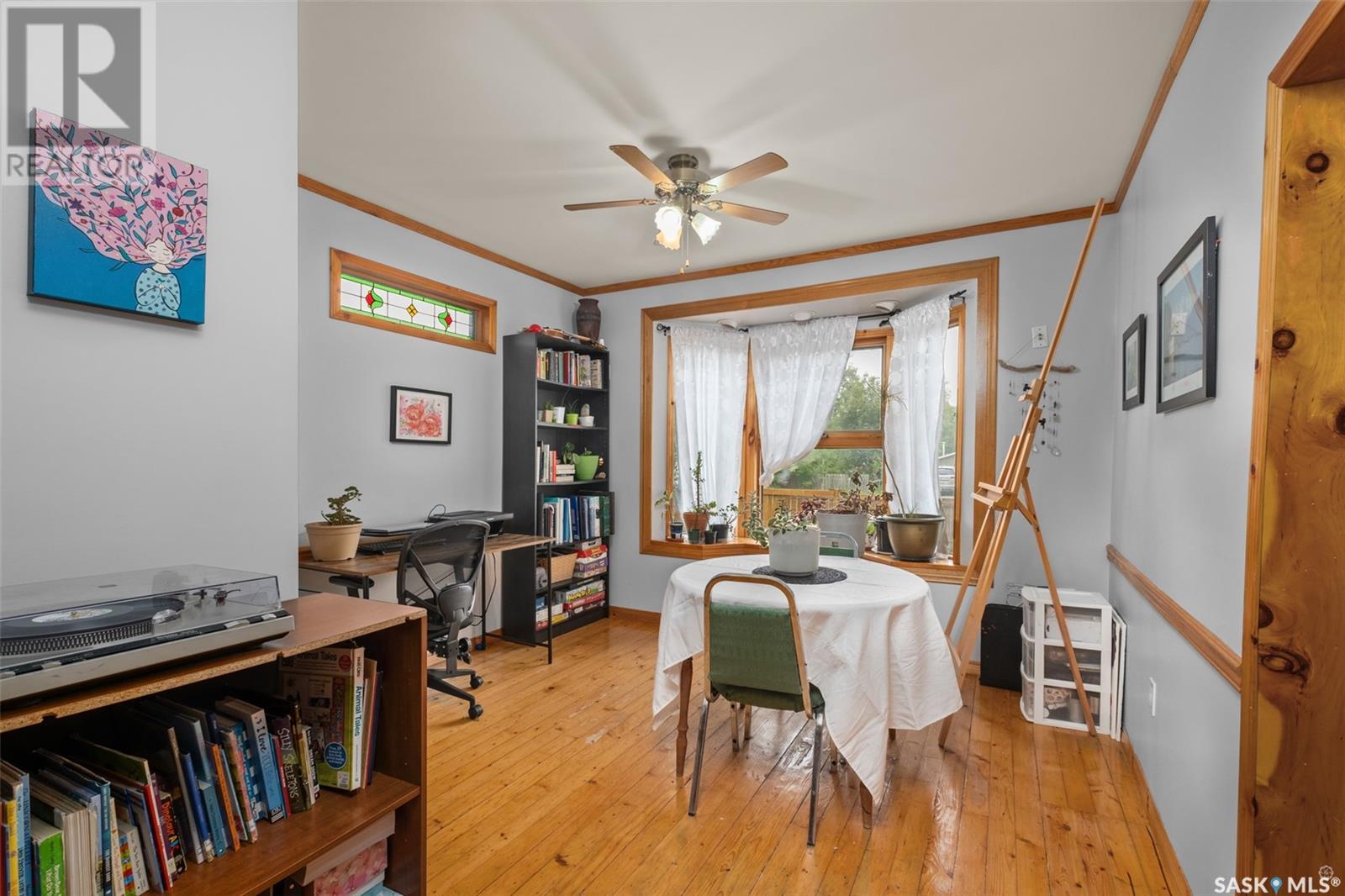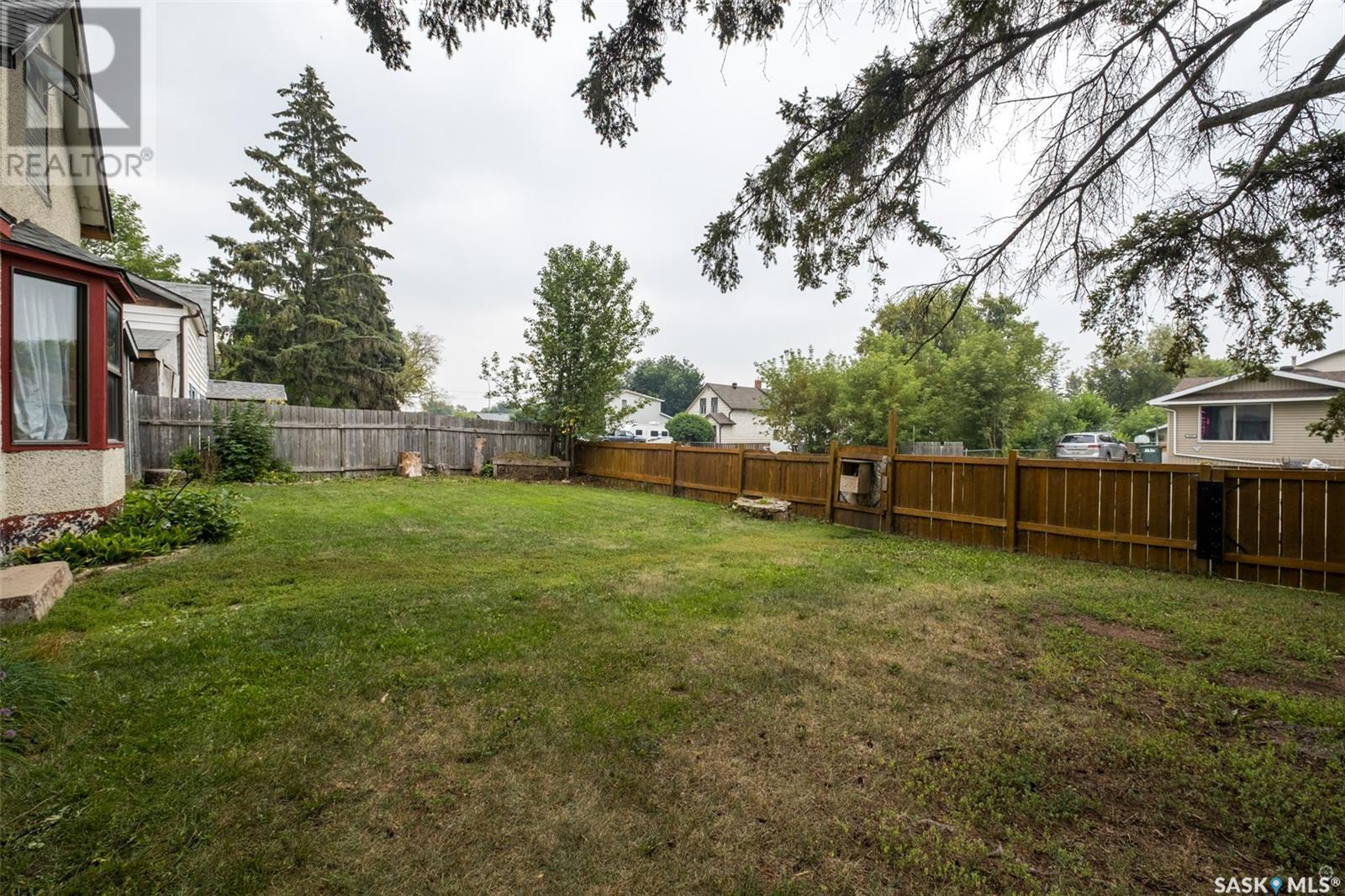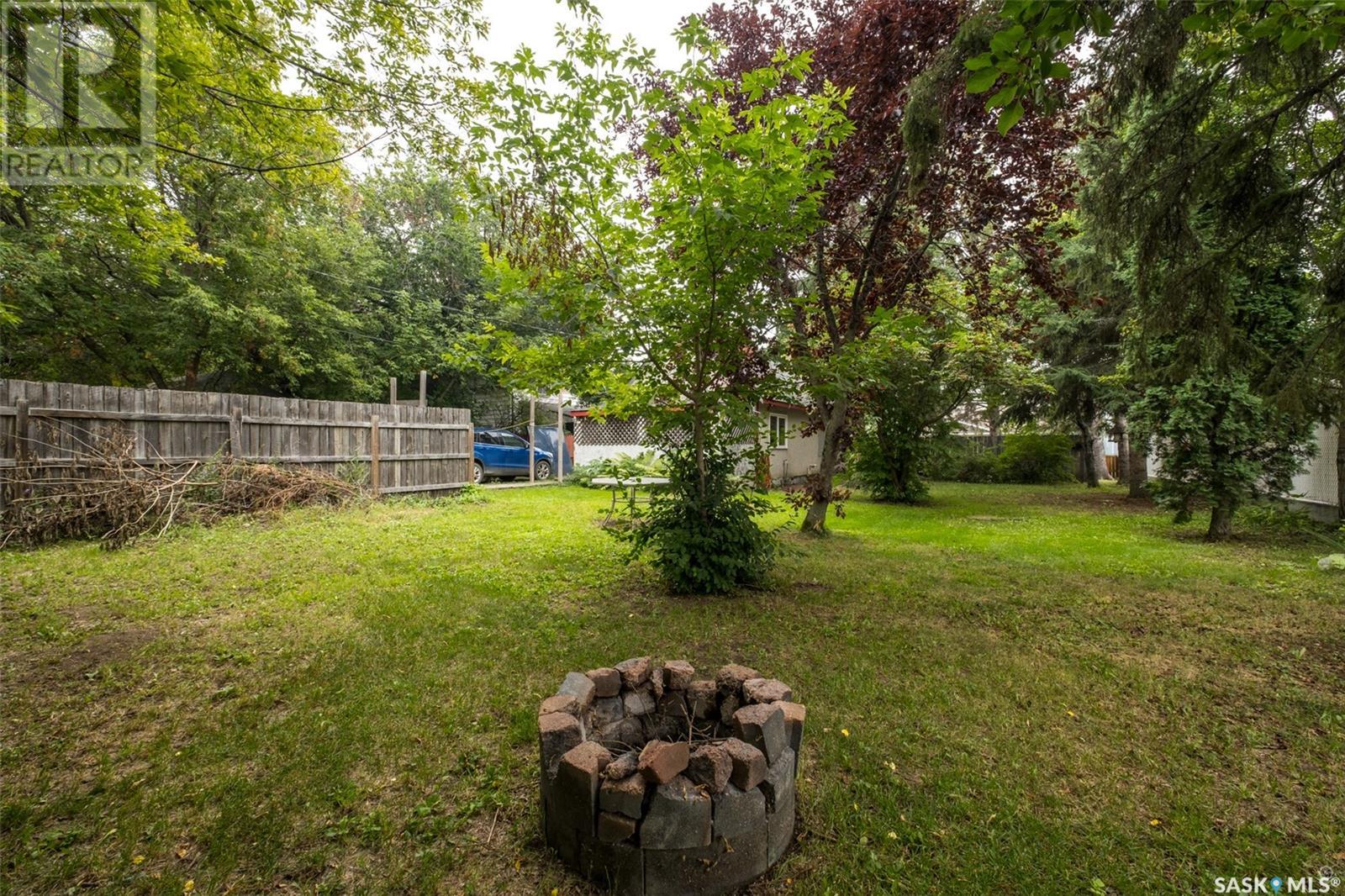Lorri Walters – Saskatoon REALTOR®
- Call or Text: (306) 221-3075
- Email: lorri@royallepage.ca
Description
Details
- Price:
- Type:
- Exterior:
- Garages:
- Bathrooms:
- Basement:
- Year Built:
- Style:
- Roof:
- Bedrooms:
- Frontage:
- Sq. Footage:
546 7th Street E Prince Albert, Saskatchewan S6V 0S5
$89,900
Charming 1 ½ storey Midtown home with 683 square feet of living space. Situated on a spacious 66.14’ x 121.98’ fenced lot. The main floor provides a bright dining room, living room, kitchen and 3 piece bathroom. The upper level has a private bedroom with pine walls and a 3 piece ensuite. Rich in character, the property features rustic wood floors and trim work as well as a stunning stained glass window. The nicely treed back yard boasts a 3 season sunroom providing a lovely space for relaxation and enjoyment. New shingles 2023. New kitchen window 2023. New dryer 2024. Don’t miss out on this excellent starter home at an affordable price! (id:62517)
Property Details
| MLS® Number | SK981541 |
| Property Type | Single Family |
| Neigbourhood | Midtown |
| Features | Treed, Lane, Rectangular |
Building
| Bathroom Total | 2 |
| Bedrooms Total | 1 |
| Appliances | Washer, Refrigerator, Dryer, Window Coverings, Hood Fan, Storage Shed, Stove |
| Basement Development | Unfinished |
| Basement Type | Partial (unfinished) |
| Constructed Date | 1939 |
| Heating Fuel | Natural Gas |
| Heating Type | Forced Air |
| Stories Total | 2 |
| Size Interior | 683 Ft2 |
| Type | House |
Parking
| None | |
| Parking Space(s) | 2 |
Land
| Acreage | No |
| Fence Type | Fence |
| Landscape Features | Lawn |
| Size Frontage | 66 Ft ,1 In |
| Size Irregular | 0.18 |
| Size Total | 0.18 Ac |
| Size Total Text | 0.18 Ac |
Rooms
| Level | Type | Length | Width | Dimensions |
|---|---|---|---|---|
| Second Level | Bedroom | 11 ft ,6 in | 7 ft ,6 in | 11 ft ,6 in x 7 ft ,6 in |
| Second Level | 3pc Bathroom | 5 ft ,6 in | 5 ft ,2 in | 5 ft ,6 in x 5 ft ,2 in |
| Main Level | Dining Room | 11 ft ,2 in | 12 ft ,2 in | 11 ft ,2 in x 12 ft ,2 in |
| Main Level | Living Room | 11 ft ,2 in | 13 ft ,2 in | 11 ft ,2 in x 13 ft ,2 in |
| Main Level | Kitchen | 15 ft ,4 in | 10 ft ,5 in | 15 ft ,4 in x 10 ft ,5 in |
| Main Level | 3pc Bathroom | 3 ft ,7 in | 7 ft ,7 in | 3 ft ,7 in x 7 ft ,7 in |
https://www.realtor.ca/real-estate/27329464/546-7th-street-e-prince-albert-midtown
Contact Us
Contact us for more information

Amber Mason
Associate Broker
www.ambermason.ca/
www.facebook.com/ambermasonremax
2730a 2nd Avenue West
Prince Albert, Saskatchewan S6V 5E6
(306) 763-1133
(306) 763-0331



































