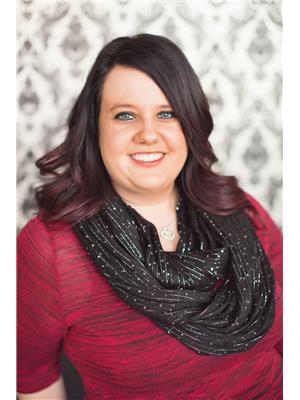Lorri Walters – Saskatoon REALTOR®
- Call or Text: (306) 221-3075
- Email: lorri@royallepage.ca
Description
Details
- Price:
- Type:
- Exterior:
- Garages:
- Bathrooms:
- Basement:
- Year Built:
- Style:
- Roof:
- Bedrooms:
- Frontage:
- Sq. Footage:
546 32nd Street W Prince Albert, Saskatchewan S6V 5W5
$325,000
Perfectly located in sought-after South Hill neighbourhood, this 1136 square foot bungalow is close to restaurants, shopping, theatre and school. Bright open combined living room/dining room. Galley kitchen with a pantry and an abundance of cabinets and counter space. Three generous bedrooms, a 4 piece main bath as well as a 2 piece ensuite off the primary bedroom complete the main floor. The basement offers a family room, 4 piece bath, den, a storage room with shelving, as well as a laundry center with cabinet/folding area. Central air conditioning. The mature backyard provides ample room for recreation and entertainment on the patio. Heated 24’ x 26’ garage. This home is waiting for you to move right in!... As per the Seller’s direction, all offers will be presented on 2025-08-21 at 12:00 PM (id:62517)
Property Details
| MLS® Number | SK015658 |
| Property Type | Single Family |
| Neigbourhood | South Hill |
| Features | Rectangular |
| Structure | Patio(s) |
Building
| Bathroom Total | 3 |
| Bedrooms Total | 3 |
| Appliances | Washer, Refrigerator, Dryer, Window Coverings, Garage Door Opener Remote(s), Hood Fan, Stove |
| Architectural Style | Bungalow |
| Basement Development | Finished |
| Basement Type | Full (finished) |
| Constructed Date | 1972 |
| Cooling Type | Central Air Conditioning |
| Heating Fuel | Natural Gas |
| Heating Type | Forced Air |
| Stories Total | 1 |
| Size Interior | 1,136 Ft2 |
| Type | House |
Parking
| Detached Garage | |
| Heated Garage | |
| Parking Space(s) | 4 |
Land
| Acreage | No |
| Fence Type | Partially Fenced |
| Landscape Features | Lawn |
| Size Frontage | 64 Ft ,9 In |
| Size Irregular | 0.16 |
| Size Total | 0.16 Ac |
| Size Total Text | 0.16 Ac |
Rooms
| Level | Type | Length | Width | Dimensions |
|---|---|---|---|---|
| Basement | Den | 9'7 x 11'5 | ||
| Basement | Storage | 7'8 x 5'0 | ||
| Basement | Other | 11'1 x 13'10 | ||
| Basement | 4pc Bathroom | 9'9 x 3'10 | ||
| Basement | Laundry Room | 6'9 x 7'4 | ||
| Basement | Family Room | 14'9 x 22'1 | ||
| Main Level | Kitchen | 10'1 x 17'0 | ||
| Main Level | Dining Room | 9'0 x 12'11 | ||
| Main Level | Living Room | 14'1 x 12'11 | ||
| Main Level | Bedroom | 10'9 x 8'3 | ||
| Main Level | Bedroom | 10'3 x 10'6 | ||
| Main Level | 4pc Bathroom | 4'10 x 8'9 | ||
| Main Level | Primary Bedroom | 10'1 x 13'3 | ||
| Main Level | 2pc Ensuite Bath | 3'11 x 5'0 |
https://www.realtor.ca/real-estate/28736332/546-32nd-street-w-prince-albert-south-hill
Contact Us
Contact us for more information

Amber Mason
Associate Broker
www.ambermason.ca/
www.facebook.com/ambermasonremax
2730a 2nd Avenue West
Prince Albert, Saskatchewan S6V 5E6
(306) 763-1133
(306) 763-0331






































