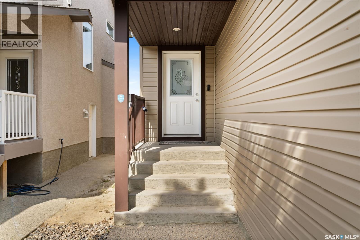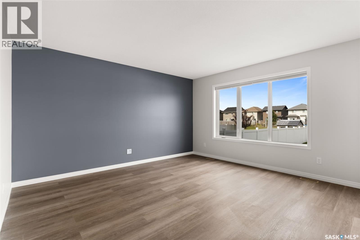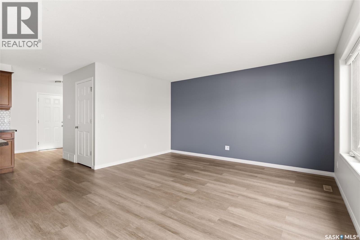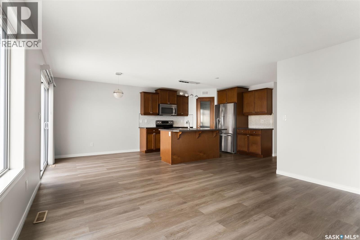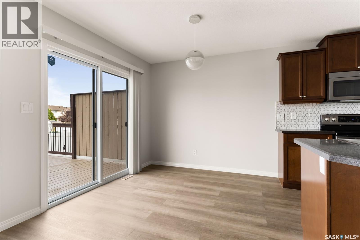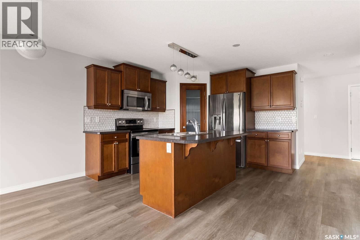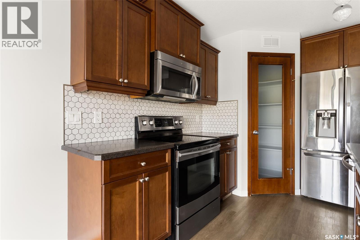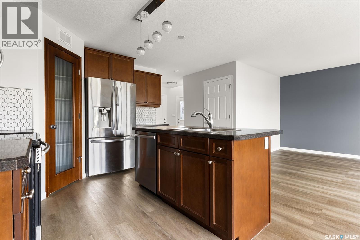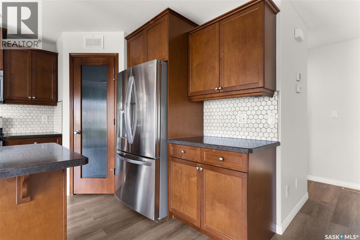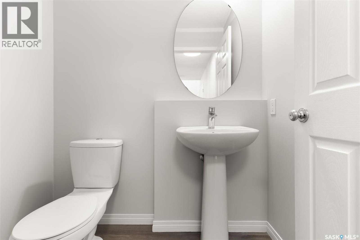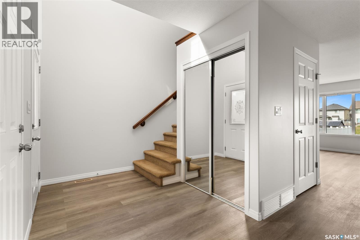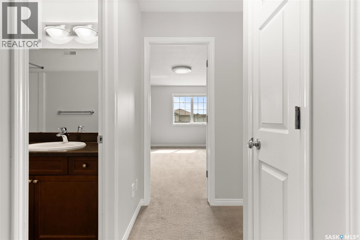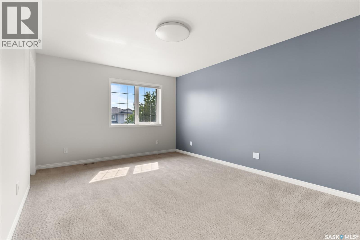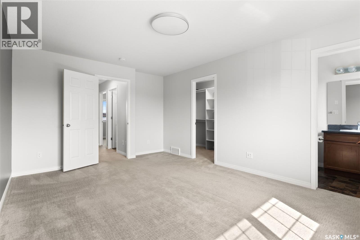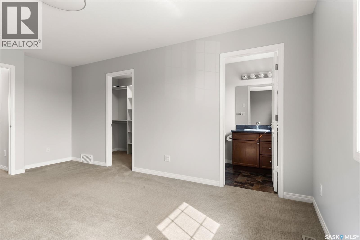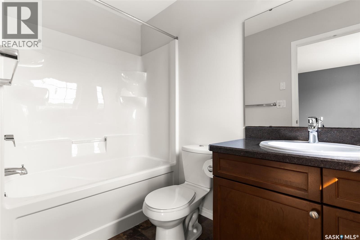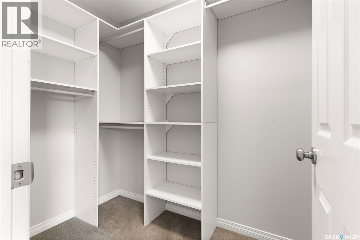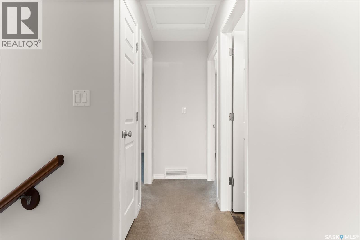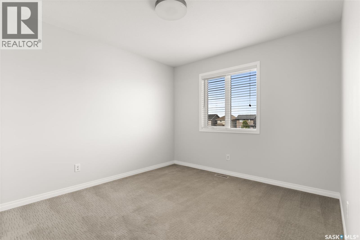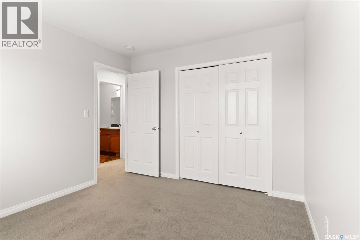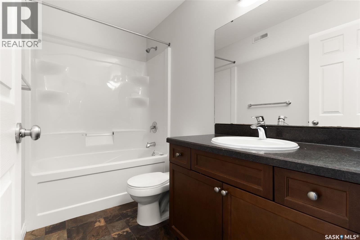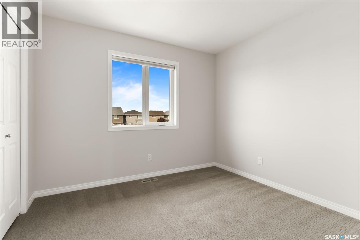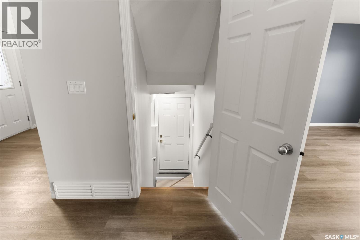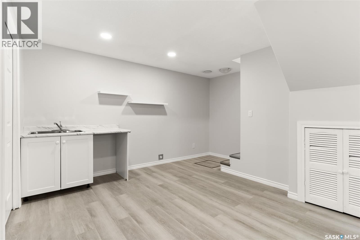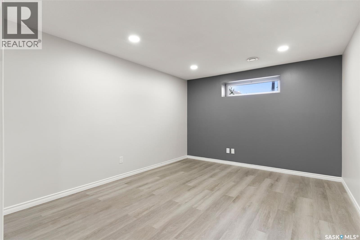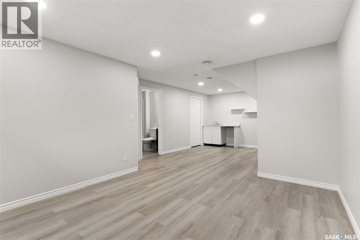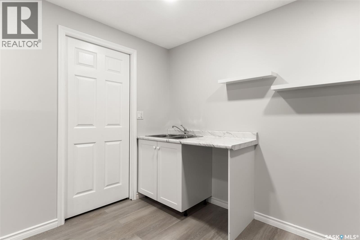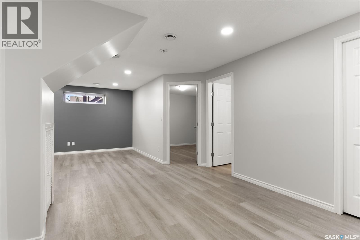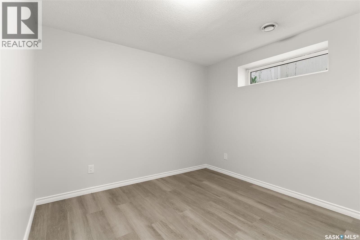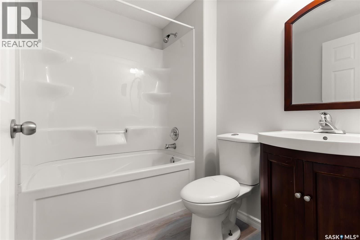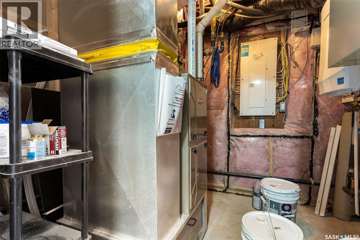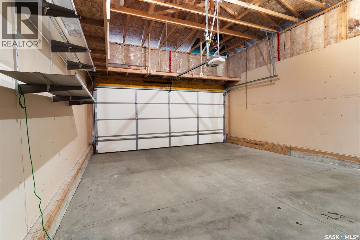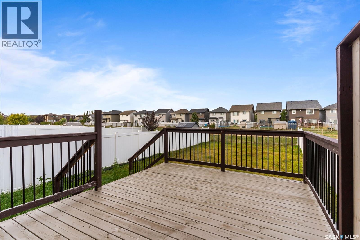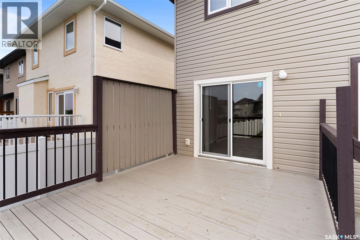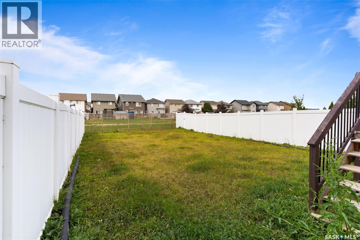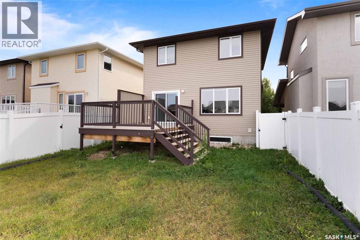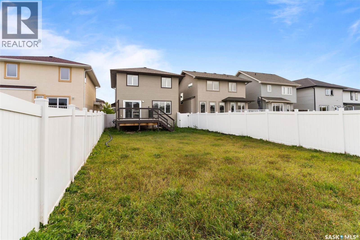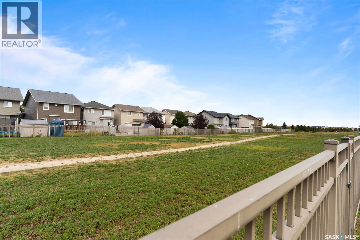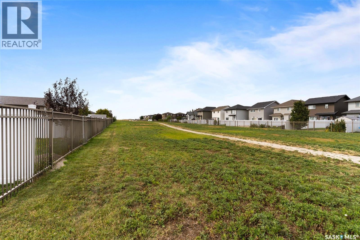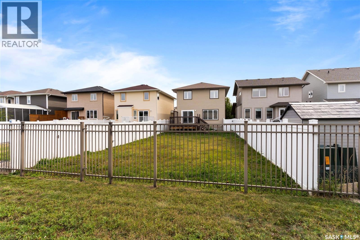Lorri Walters – Saskatoon REALTOR®
- Call or Text: (306) 221-3075
- Email: lorri@royallepage.ca
Description
Details
- Price:
- Type:
- Exterior:
- Garages:
- Bathrooms:
- Basement:
- Year Built:
- Style:
- Roof:
- Bedrooms:
- Frontage:
- Sq. Footage:
5436 Aerial Crescent Regina, Saskatchewan S4W 0C9
$529,900
Welcome to 5436 Aerial Crescent, a modern two-storey in the heart of Harbour Landing—one of Regina’s most vibrant and family-friendly neighbourhoods. Built in 2012, this 1,439 sq. ft. home impresses with its smart design, 4 bedrooms, 4 bathrooms, and a fully finished basement with separate entry. The main floor is bright and inviting, featuring a spacious living room with large picture windows, an open dining area with garden doors to the deck, and a stylish kitchen showcasing rich wood cabinetry, stainless steel appliances, tiled backsplash, and a walk-in pantry. A convenient powder room and main floor laundry complete this level with everyday functionality. Upstairs, the private primary suite boasts a walk-in closet and 4-piece ensuite, accompanied by two additional bedrooms and a full bath. The lower level expands your living space with a versatile rec room, a wet bar, a fourth bedroom, and a full bath—ideal for guests, teens, or potential suite options. Step outside to a fully fenced yard that backs onto expansive green space—perfect for kids, pets, and backyard gatherings. A spacious deck makes summer entertaining a breeze, while the double attached garage and exposed aggregate driveway add both curb appeal and extra parking. With central air, updated vinyl plank flooring, included appliances, and a location close to schools, parks, shopping, and all Harbour Landing amenities, this home checks all the boxes. Move-in ready and waiting for you to enjoy! (id:62517)
Property Details
| MLS® Number | SK018142 |
| Property Type | Single Family |
| Neigbourhood | Harbour Landing |
| Features | Double Width Or More Driveway |
| Structure | Deck |
Building
| Bathroom Total | 4 |
| Bedrooms Total | 4 |
| Appliances | Washer, Refrigerator, Dishwasher, Dryer, Microwave, Window Coverings, Garage Door Opener Remote(s), Stove |
| Architectural Style | 2 Level |
| Basement Development | Finished |
| Basement Type | Full (finished) |
| Constructed Date | 2012 |
| Cooling Type | Central Air Conditioning |
| Heating Fuel | Natural Gas |
| Stories Total | 2 |
| Size Interior | 1,439 Ft2 |
| Type | House |
Parking
| Attached Garage | |
| Parking Space(s) | 4 |
Land
| Acreage | No |
| Fence Type | Fence |
| Landscape Features | Lawn |
| Size Irregular | 4253.00 |
| Size Total | 4253 Sqft |
| Size Total Text | 4253 Sqft |
Rooms
| Level | Type | Length | Width | Dimensions |
|---|---|---|---|---|
| Second Level | Primary Bedroom | 11 ft ,7 in | 16 ft ,1 in | 11 ft ,7 in x 16 ft ,1 in |
| Second Level | 4pc Bathroom | Measurements not available | ||
| Second Level | 4pc Bathroom | Measurements not available | ||
| Second Level | Bedroom | 11 ft ,7 in | 10 ft ,1 in | 11 ft ,7 in x 10 ft ,1 in |
| Second Level | Bedroom | 8 ft ,11 in | 11 ft ,1 in | 8 ft ,11 in x 11 ft ,1 in |
| Basement | Other | 11 ft ,2 in | 13 ft ,5 in | 11 ft ,2 in x 13 ft ,5 in |
| Basement | Bedroom | 9 ft ,4 in | 9 ft ,11 in | 9 ft ,4 in x 9 ft ,11 in |
| Basement | 4pc Bathroom | Measurements not available | ||
| Main Level | Living Room | 13 ft ,11 in | 12 ft ,2 in | 13 ft ,11 in x 12 ft ,2 in |
| Main Level | Dining Room | 8 ft ,8 in | 10 ft ,4 in | 8 ft ,8 in x 10 ft ,4 in |
| Main Level | Kitchen | 11 ft ,2 in | 10 ft ,8 in | 11 ft ,2 in x 10 ft ,8 in |
| Main Level | 2pc Bathroom | Measurements not available | ||
| Main Level | Laundry Room | Measurements not available |
https://www.realtor.ca/real-estate/28849976/5436-aerial-crescent-regina-harbour-landing
Contact Us
Contact us for more information

Jazz Gill
Associate Broker
jazz.homesregina.ca/
www.facebook.com/jazzgill78
#706-2010 11th Ave
Regina, Saskatchewan S4P 0J3
(866) 773-5421

Aideen Zareh
Salesperson
www.homesregina.ca/
#706-2010 11th Ave
Regina, Saskatchewan S4P 0J3
(866) 773-5421


