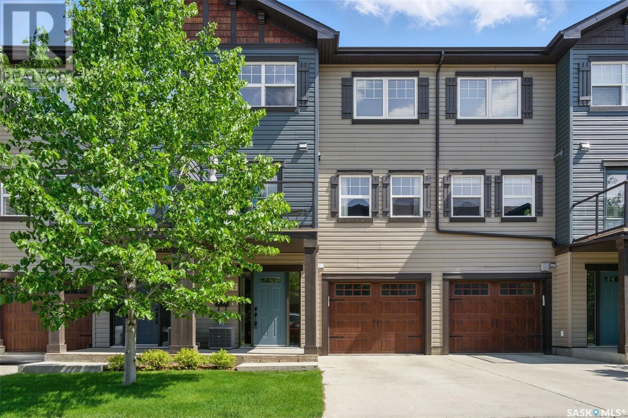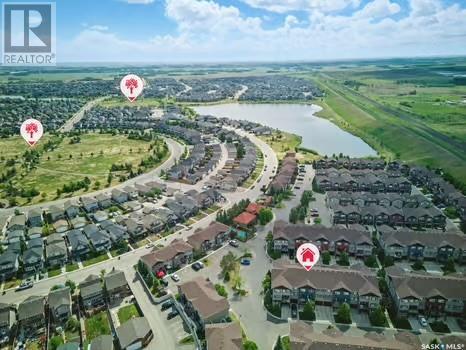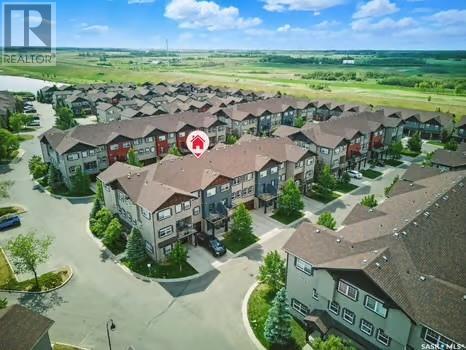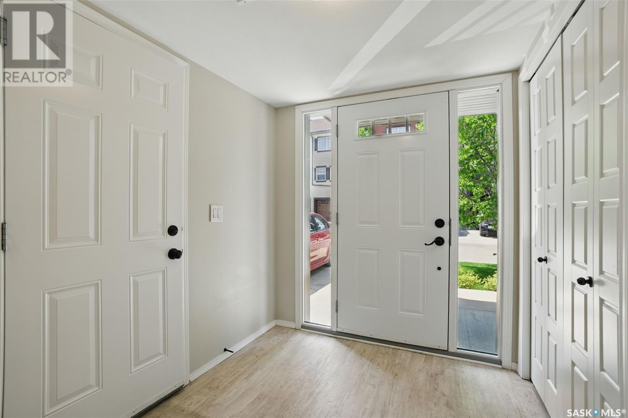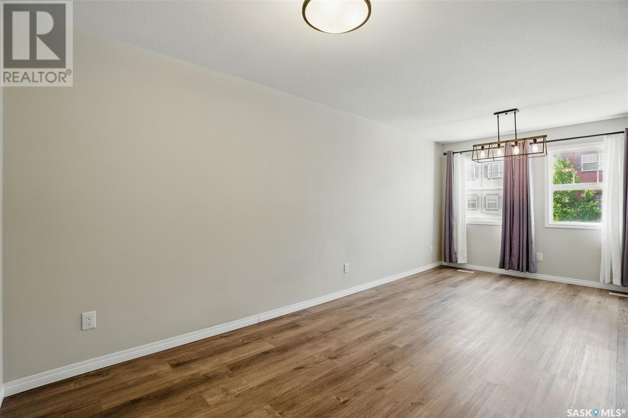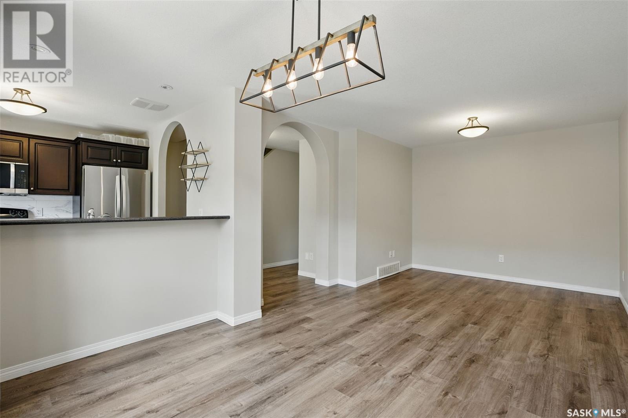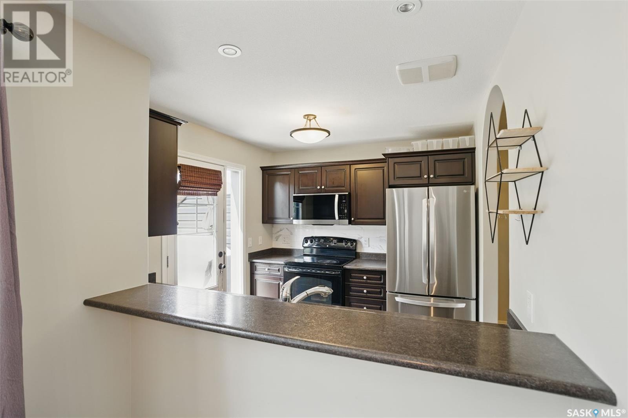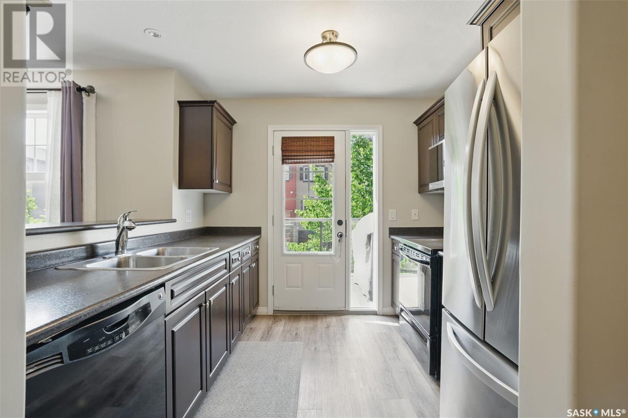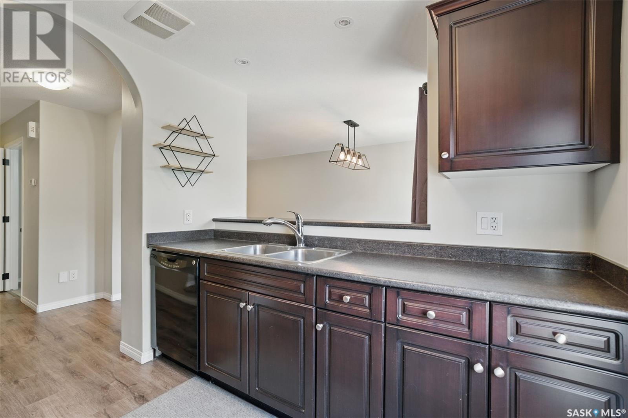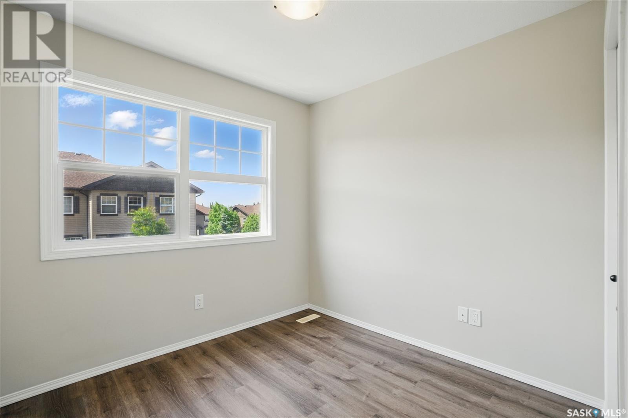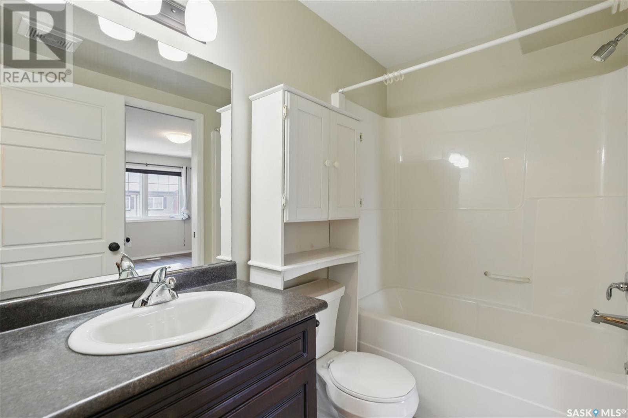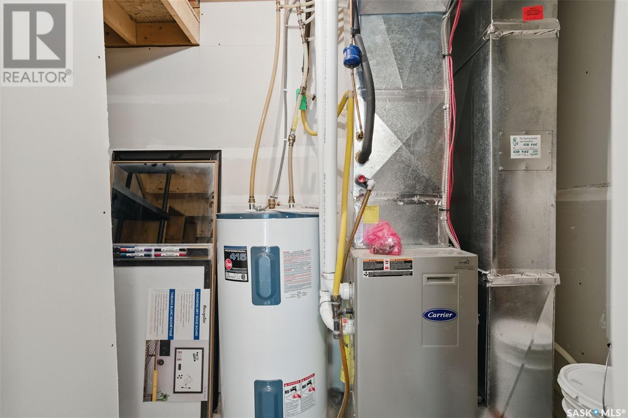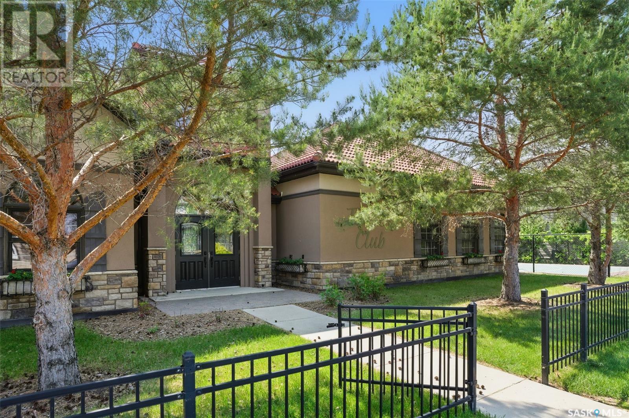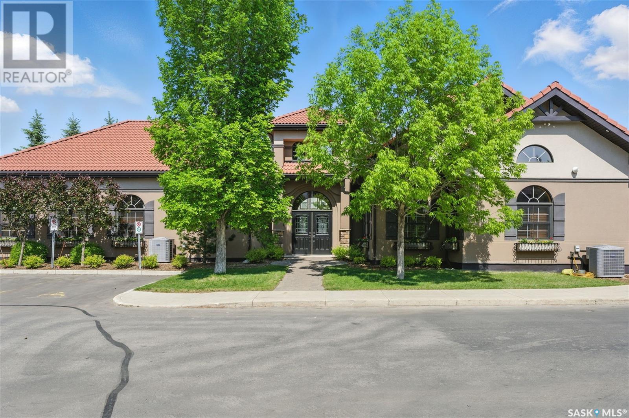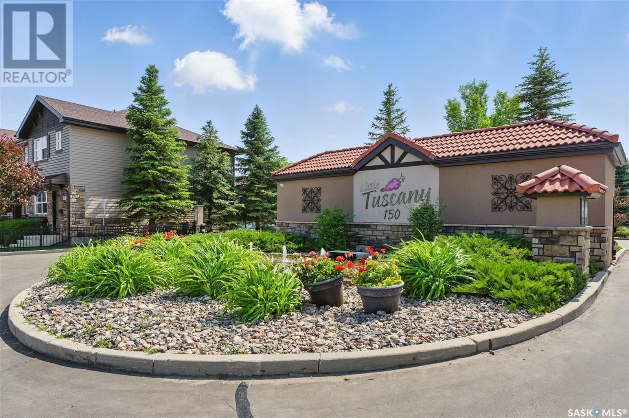Lorri Walters – Saskatoon REALTOR®
- Call or Text: (306) 221-3075
- Email: lorri@royallepage.ca
Description
Details
- Price:
- Type:
- Exterior:
- Garages:
- Bathrooms:
- Basement:
- Year Built:
- Style:
- Roof:
- Bedrooms:
- Frontage:
- Sq. Footage:
542 150 Langlois Way Saskatoon, Saskatchewan S7T 0K9
$265,000Maintenance,
$372 Monthly
Maintenance,
$372 MonthlyWelcome to Unit 542 – 150 Langlois Way, a well-appointed townhome in the heart of Stonebridge. Upon entry, you are greeted by a spacious foyer, accessible from both the front entrance and the attached single garage. Adjacent to the foyer is a functional laundry room with ample shelving, ideal for additional storage or a freezer. The second level features an open-concept living and dining area with large windows that flood the space with natural light, complemented by brand-new flooring. The kitchen is equipped with generous cupboard and counter space, a stylish backsplash, breakfast bar seating, and a garden door leading to a private balcony. A convenient two-piece powder room completes this level. Upstairs on the third floor, you’ll find two well-sized bedrooms and a four-piece bathroom with a cheater door to the primary bedroom. This home is move-in ready, with recent upgrades including fresh paint, new fridge and microwave hood fan (2023), updated light fixtures, and select new flooring. Situated on a quiet crescent, this gated community—Little Tuscany—offers exceptional amenities such as a clubhouse, gym, half basketball court, party room, and ample visitor parking. Located close to parks, two elementary schools, shopping, dining, and recreational facilities, with easy access to Circle Drive for a quick commute.... As per the Seller’s direction, all offers will be presented on 2025-06-14 at 6:00 PM (id:62517)
Open House
This property has open houses!
2:00 pm
Ends at:4:00 pm
Property Details
| MLS® Number | SK008862 |
| Property Type | Single Family |
| Neigbourhood | Stonebridge |
| Community Features | Pets Allowed With Restrictions |
| Features | Balcony |
| Structure | Playground |
Building
| Bathroom Total | 2 |
| Bedrooms Total | 2 |
| Amenities | Recreation Centre, Clubhouse |
| Appliances | Washer, Refrigerator, Dishwasher, Dryer, Microwave, Window Coverings, Stove |
| Constructed Date | 2011 |
| Cooling Type | Central Air Conditioning |
| Heating Fuel | Natural Gas |
| Heating Type | Forced Air |
| Size Interior | 1,128 Ft2 |
| Type | Row / Townhouse |
Parking
| Attached Garage | |
| Surfaced | 1 |
| Other | |
| Parking Space(s) | 2 |
Land
| Acreage | No |
| Landscape Features | Lawn |
Rooms
| Level | Type | Length | Width | Dimensions |
|---|---|---|---|---|
| Second Level | Living Room | 10 ft ,1 in | 10 ft | 10 ft ,1 in x 10 ft |
| Second Level | Dining Room | 10 ft | 10 ft ,1 in | 10 ft x 10 ft ,1 in |
| Second Level | Kitchen | 9 ft | 9 ft | 9 ft x 9 ft |
| Second Level | 2pc Bathroom | Measurements not available | ||
| Third Level | Primary Bedroom | 10 ft ,10 in | 14 ft ,9 in | 10 ft ,10 in x 14 ft ,9 in |
| Third Level | 4pc Bathroom | Measurements not available | ||
| Third Level | Bedroom | 9 ft | 8 ft ,4 in | 9 ft x 8 ft ,4 in |
| Main Level | Laundry Room | 9 ft ,5 in | 5 ft ,6 in | 9 ft ,5 in x 5 ft ,6 in |
| Main Level | Other | Measurements not available | ||
| Main Level | Foyer | 7 ft ,4 in | 6 ft ,6 in | 7 ft ,4 in x 6 ft ,6 in |
https://www.realtor.ca/real-estate/28444385/542-150-langlois-way-saskatoon-stonebridge
Contact Us
Contact us for more information

Gary Gai Realty P.c. Ltd.
Salesperson
1106 8th St E
Saskatoon, Saskatchewan S7H 0S4
(306) 665-3600
(306) 665-3618

Dominic Parent
Salesperson
hallmarkrealty.ca/
1106 8th St E
Saskatoon, Saskatchewan S7H 0S4
(306) 665-3600
(306) 665-3618
