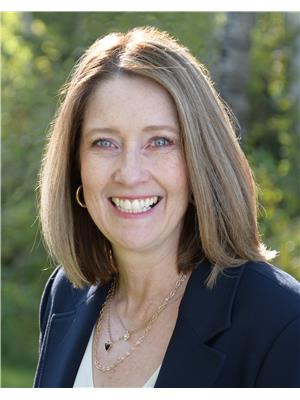Lorri Walters – Saskatoon REALTOR®
- Call or Text: (306) 221-3075
- Email: lorri@royallepage.ca
Description
Details
- Price:
- Type:
- Exterior:
- Garages:
- Bathrooms:
- Basement:
- Year Built:
- Style:
- Roof:
- Bedrooms:
- Frontage:
- Sq. Footage:
540 10th Street E Prince Albert, Saskatchewan S6V 0Z6
$258,000
Turn-Key Bungalow... This fully updated 1,012 sq ft bungalow offers 4 bedrooms and 2 bathrooms, with a finished basement designed to accommodate a future suite—ideal for extended family or rental income. The home features a modern kitchen with stainless steel appliances, an electrified island with built-in wine cooler, under-cabinet LED lighting, and garden doors leading to a backyard deck. Two main level bedrooms and a full bathroom. The lower level includes a spacious family room, two large bedrooms, a 3-piece bathroom, and laundry hookups on both floors for added flexibility. Recent upgrades include shingles (2022), furnace and water heater (2021), central air (2020), updated windows (including egress in basement), electrical, plumbing, and insulation. The fully fenced yard, single detached garage, and modern finishes throughout make this home truly move-in ready! (id:62517)
Property Details
| MLS® Number | SK014107 |
| Property Type | Single Family |
| Neigbourhood | Midtown |
| Features | Treed, Lane, Rectangular, Sump Pump |
| Structure | Deck, Patio(s) |
Building
| Bathroom Total | 2 |
| Bedrooms Total | 4 |
| Appliances | Washer, Refrigerator, Dishwasher, Dryer, Microwave, Window Coverings, Stove |
| Architectural Style | Raised Bungalow |
| Basement Development | Finished |
| Basement Type | Full (finished) |
| Constructed Date | 1951 |
| Cooling Type | Central Air Conditioning |
| Heating Fuel | Natural Gas |
| Heating Type | Forced Air |
| Stories Total | 1 |
| Size Interior | 1,012 Ft2 |
| Type | House |
Parking
| Detached Garage | |
| Parking Space(s) | 2 |
Land
| Acreage | No |
| Fence Type | Fence |
| Landscape Features | Lawn |
| Size Frontage | 33 Ft ,7 In |
| Size Irregular | 0.09 |
| Size Total | 0.09 Ac |
| Size Total Text | 0.09 Ac |
Rooms
| Level | Type | Length | Width | Dimensions |
|---|---|---|---|---|
| Basement | Family Room | 11'7 x 20'1 | ||
| Basement | Bedroom | 10'9 x 12'11 | ||
| Basement | Bedroom | 8'8 x 10'0 | ||
| Basement | 3pc Bathroom | 5'0 x 6'7 | ||
| Basement | Laundry Room | 5'1 x 5'6 | ||
| Basement | Other | 5'6 x 10'10 | ||
| Basement | Storage | 4'6 x 4'10 | ||
| Basement | Storage | 3'7 x 9'6 | ||
| Main Level | Kitchen | 9'9 x 12'6 | ||
| Main Level | Dining Room | 7'3 x 10'4 | ||
| Main Level | Living Room | 11'9 x 22'0 | ||
| Main Level | Bedroom | 10'10 x 11'6 | ||
| Main Level | Bedroom | 9'0 x 12'4 | ||
| Main Level | 4pc Bathroom | 6'10 x 8'0 | ||
| Main Level | Laundry Room | 5'1 x 5'0 |
https://www.realtor.ca/real-estate/28667726/540-10th-street-e-prince-albert-midtown
Contact Us
Contact us for more information

Glenda Oleksyn
Salesperson
glendao.com/
310 Wellman Lane - #210
Saskatoon, Saskatchewan S7T 0J1
(306) 653-8222
(306) 242-5503



































