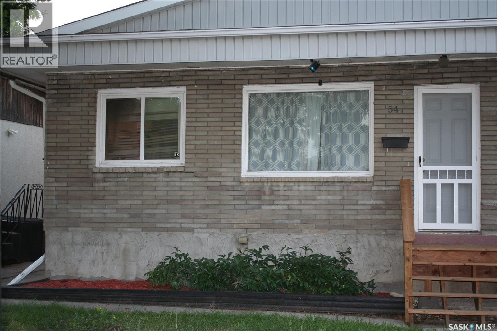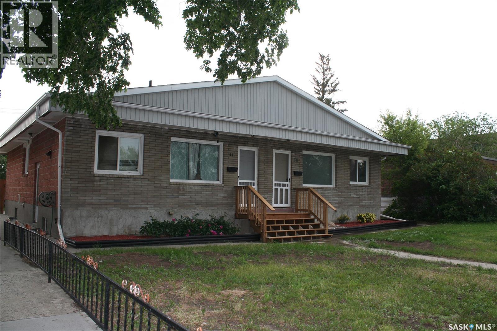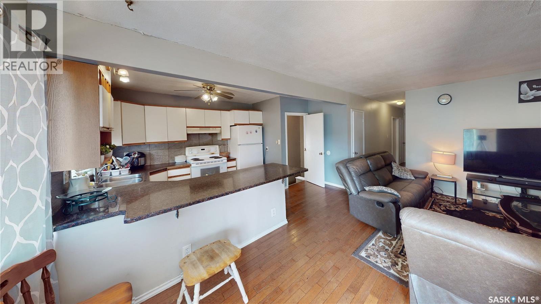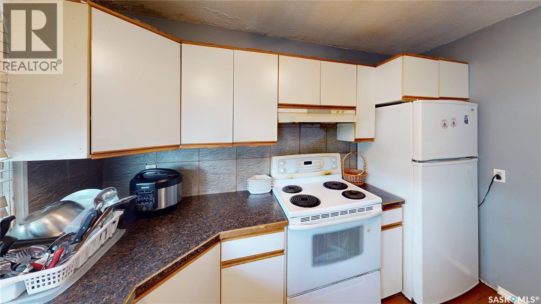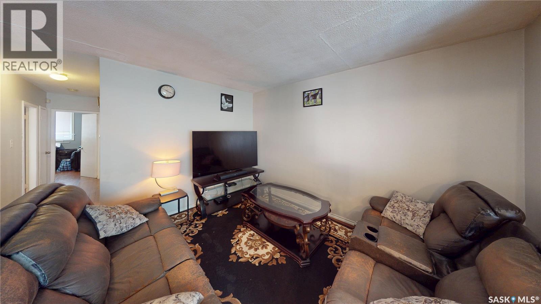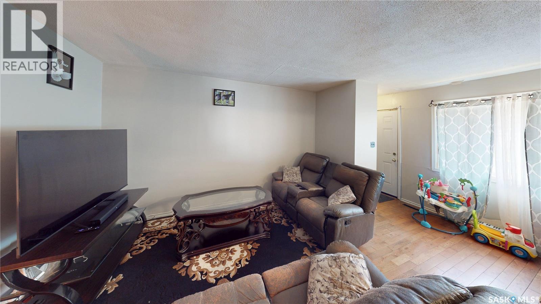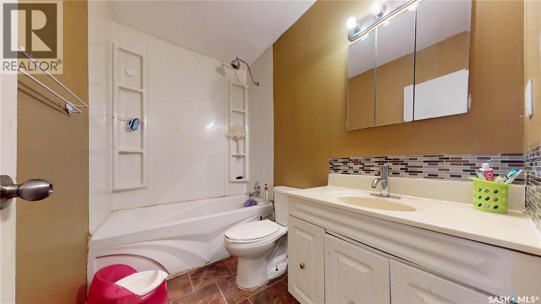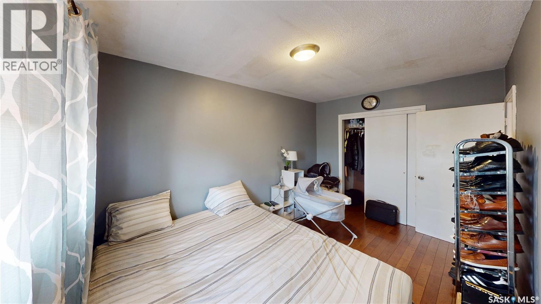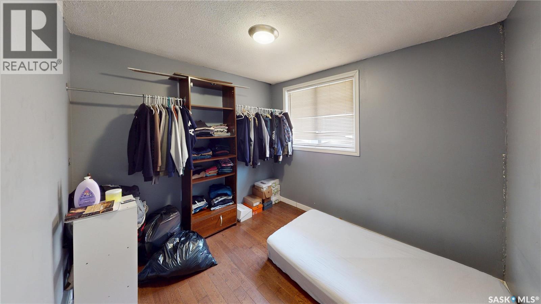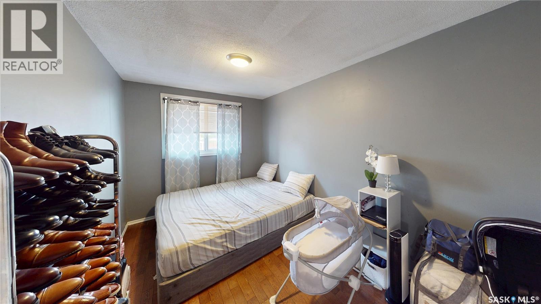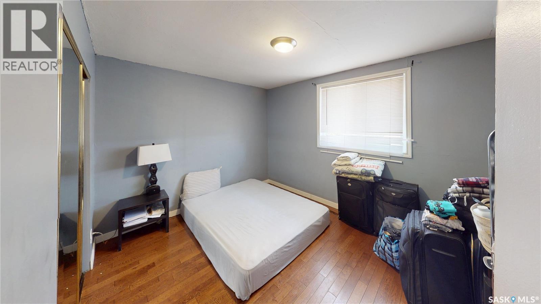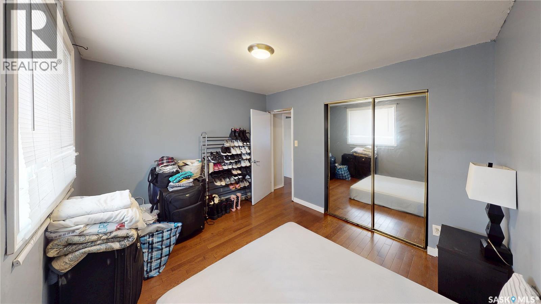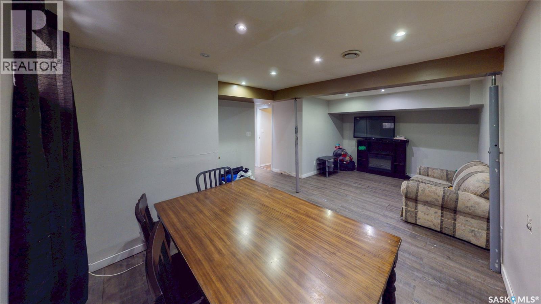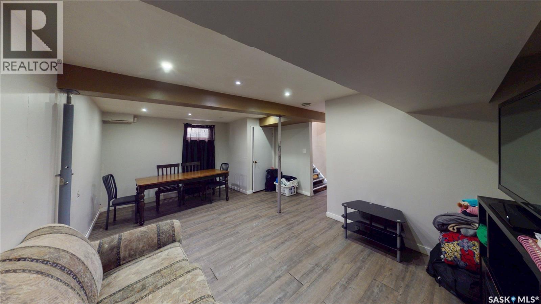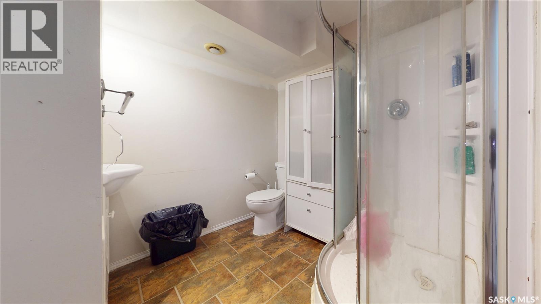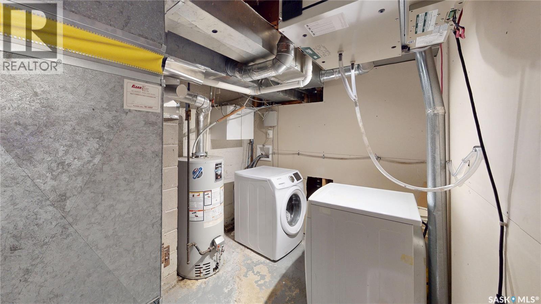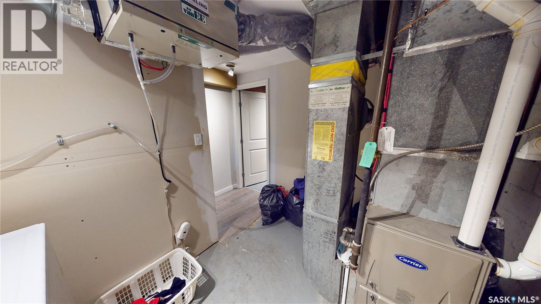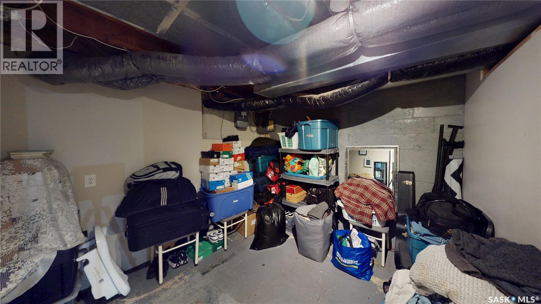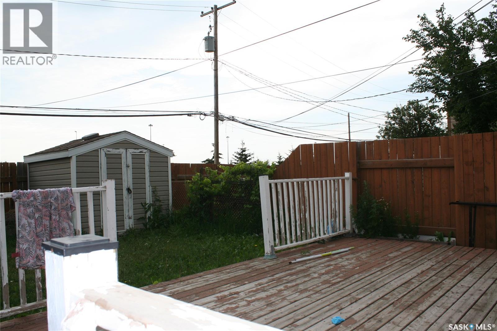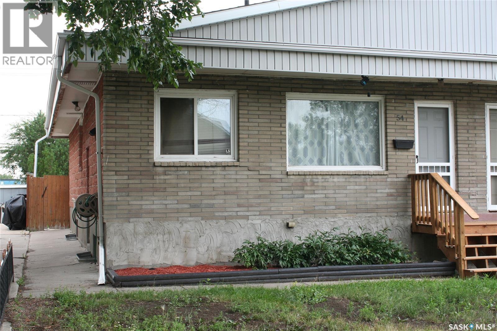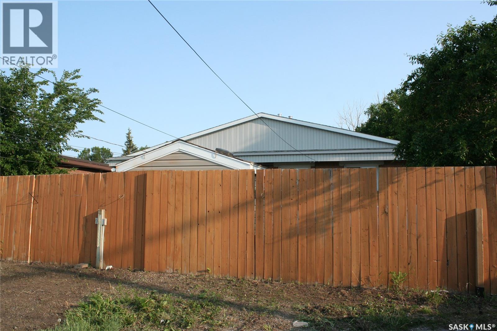Lorri Walters – Saskatoon REALTOR®
- Call or Text: (306) 221-3075
- Email: lorri@royallepage.ca
Description
Details
- Price:
- Type:
- Exterior:
- Garages:
- Bathrooms:
- Basement:
- Year Built:
- Style:
- Roof:
- Bedrooms:
- Frontage:
- Sq. Footage:
54 Froom Crescent Regina, Saskatchewan S4N 0T9
$237,500
Welcome to 54 Froom Crescent, REGINA, Sask. This is a 3 bedroom semi-detached located in Glen Elm Park South close to such amenities as restaurants, gas shopping and grocery. Currently long-term tenants will to stay and are on month to month basis. There are 3 bedrooms on the main floor with a 4 piece bath, bedroom in basement (window does not meet egress), family room, 3 piece bath and newer owned furnace plus some storage. The backyard is fenced, there is a deck, there is parking behind the property for a least 2 vehicles. Also for sale is 56 Froom Cr. REGINA, Sask. SK012501. NOTE: Showing OPEN HOUSE for any realtors that have clients that are looking to purchase either 54 Froom Cr. and its neighbour 56 Froom Cr. There are 2 SHOWING OPEN HOUSES available by appointment on Saturday, January 17, 2026 from 1:00 pm to 4:00 pm. and Saturday February 7, 2026 from 1:00 pm. to 4:00 pm. Both properties will be available for appointments. For further information, please contact the selling agent or your real estate agent. (id:62517)
Property Details
| MLS® Number | SK012500 |
| Property Type | Single Family |
| Neigbourhood | Glen Elm Park S |
| Features | Rectangular, Sump Pump |
| Structure | Deck |
Building
| Bathroom Total | 2 |
| Bedrooms Total | 3 |
| Appliances | Washer, Refrigerator, Dryer, Hood Fan, Stove |
| Architectural Style | Bungalow |
| Basement Type | Full |
| Constructed Date | 1966 |
| Construction Style Attachment | Semi-detached |
| Heating Fuel | Natural Gas |
| Heating Type | Forced Air |
| Stories Total | 1 |
| Size Interior | 945 Ft2 |
Parking
| Gravel | |
| Parking Space(s) | 2 |
Land
| Acreage | No |
| Fence Type | Partially Fenced |
| Landscape Features | Lawn |
Rooms
| Level | Type | Length | Width | Dimensions |
|---|---|---|---|---|
| Basement | Bedroom | 19' x 10' | ||
| Basement | Family Room | 26' x 10' | ||
| Basement | 3pc Bathroom | Measurements not available | ||
| Basement | Storage | Measurements not available | ||
| Basement | Laundry Room | Measurements not available | ||
| Main Level | Kitchen | 9' x 9' | ||
| Main Level | Dining Room | 12' x 9' | ||
| Main Level | Primary Bedroom | 12' x 10' | ||
| Main Level | Bedroom | 9' x 9' | ||
| Main Level | 4pc Bathroom | Measurements not available |
https://www.realtor.ca/real-estate/28603095/54-froom-crescent-regina-glen-elm-park-s
Contact Us
Contact us for more information

Jeanne Clive
Salesperson
2350 - 2nd Avenue
Regina, Saskatchewan S4R 1A6
(306) 791-7666
(306) 565-0088
remaxregina.ca/

