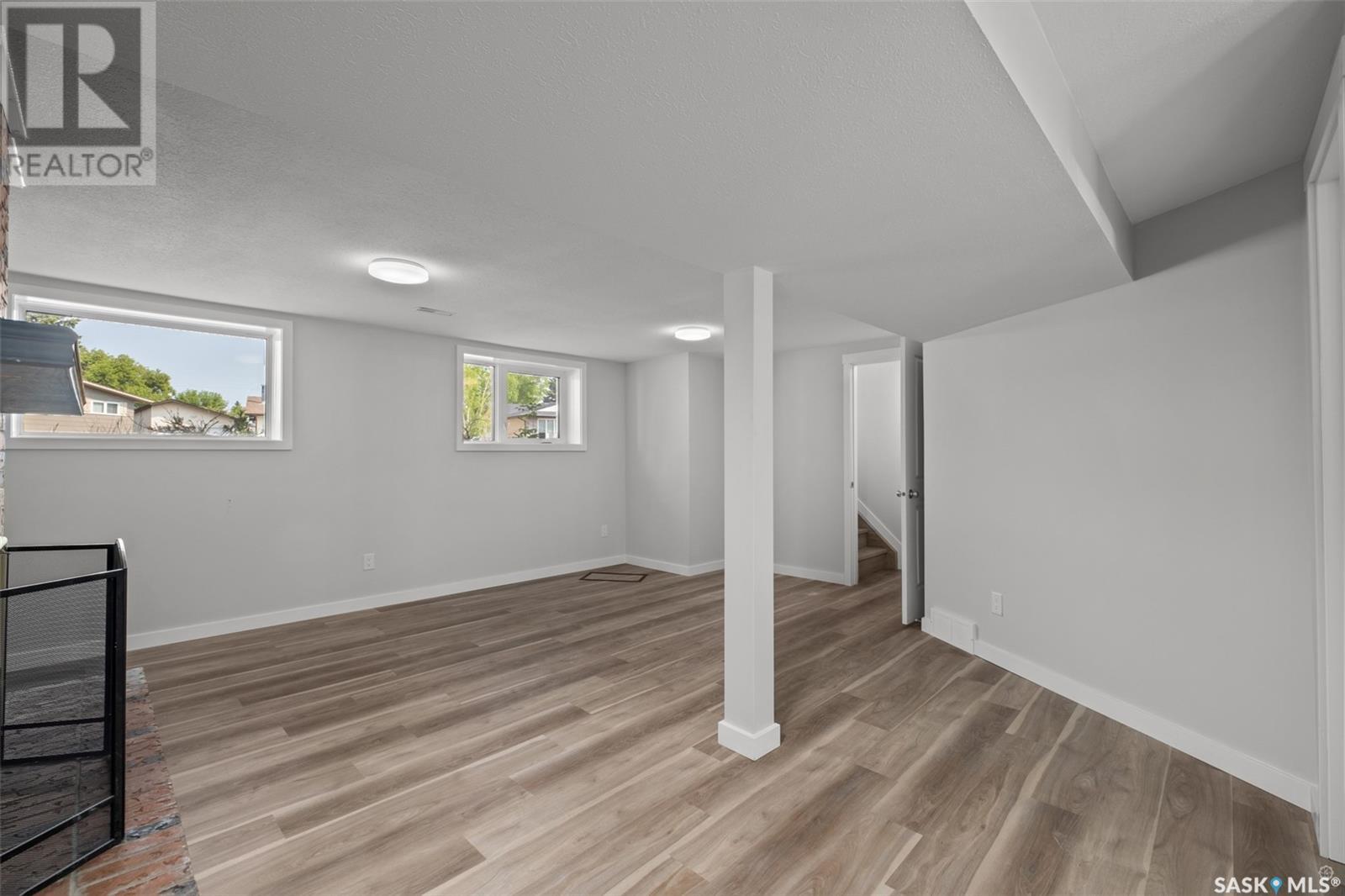Lorri Walters – Saskatoon REALTOR®
- Call or Text: (306) 221-3075
- Email: lorri@royallepage.ca
Description
Details
- Price:
- Type:
- Exterior:
- Garages:
- Bathrooms:
- Basement:
- Year Built:
- Style:
- Roof:
- Bedrooms:
- Frontage:
- Sq. Footage:
539 Pearson Court Prince Albert, Saskatchewan S6V 6C6
$349,900
Step into this extensively renovated home tucked away on a quiet cul-de-sac in the SouthHill neighbourhood! The main floor offers a welcoming layout with a spacious living room filled with natural light from a large front window. The adjoining dining area opens to the south facing deck through patio doors creating a perfect space for indoor and outdoor living. The bright kitchen features crisp white cabinetry, a subway tile backsplash, a generous island and direct access to the outdoor space which is ideal for morning coffee or evening barbecues. The main floor is complete with a refreshed 4 piece bathroom and 3 good size bedrooms including the primary bedroom that has a private 2 piece ensuite. The basement is fully developed with a massive family room warmed by a cozy natural gas fireplace, an additional bedroom, 3 piece bathroom, utility room and a storage room. Outside, you will find a beautifully landscaped yard that is fully fenced with chain link and privacy slats. Additional highlights include central air conditioning, vinyl plank flooring throughout, fresh paint, underground sprinklers and a single detached heated garage. Conveniently located near the South Hill shopping centre and schools, this move in ready home is great for families or first time buyers. Don’t miss out! Make this your next move! (id:62517)
Property Details
| MLS® Number | SK007759 |
| Property Type | Single Family |
| Neigbourhood | SouthHill |
| Features | Cul-de-sac, Treed, Irregular Lot Size |
| Structure | Deck |
Building
| Bathroom Total | 3 |
| Bedrooms Total | 4 |
| Appliances | Alarm System, Garage Door Opener Remote(s) |
| Architectural Style | Bi-level |
| Basement Development | Finished |
| Basement Type | Full (finished) |
| Constructed Date | 1974 |
| Cooling Type | Central Air Conditioning |
| Fire Protection | Alarm System |
| Fireplace Fuel | Gas |
| Fireplace Present | Yes |
| Fireplace Type | Conventional |
| Heating Fuel | Natural Gas |
| Heating Type | Forced Air |
| Size Interior | 1,100 Ft2 |
| Type | House |
Parking
| Detached Garage | |
| Heated Garage | |
| Parking Space(s) | 2 |
Land
| Acreage | No |
| Fence Type | Fence |
| Landscape Features | Lawn, Underground Sprinkler |
| Size Irregular | 0.14 |
| Size Total | 0.14 Ac |
| Size Total Text | 0.14 Ac |
Rooms
| Level | Type | Length | Width | Dimensions |
|---|---|---|---|---|
| Basement | Family Room | 22 ft ,3 in | 18 ft ,9 in | 22 ft ,3 in x 18 ft ,9 in |
| Basement | Bedroom | 11 ft ,2 in | 13 ft ,4 in | 11 ft ,2 in x 13 ft ,4 in |
| Basement | 3pc Bathroom | 6 ft ,10 in | 5 ft ,7 in | 6 ft ,10 in x 5 ft ,7 in |
| Basement | Storage | 7 ft ,9 in | 13 ft ,2 in | 7 ft ,9 in x 13 ft ,2 in |
| Basement | Other | 11 ft ,6 in | 19 ft ,3 in | 11 ft ,6 in x 19 ft ,3 in |
| Main Level | Kitchen | 16 ft ,9 in | 12 ft ,1 in | 16 ft ,9 in x 12 ft ,1 in |
| Main Level | Dining Room | 11 ft ,8 in | 8 ft ,8 in | 11 ft ,8 in x 8 ft ,8 in |
| Main Level | Living Room | 14 ft ,7 in | 13 ft ,9 in | 14 ft ,7 in x 13 ft ,9 in |
| Main Level | Primary Bedroom | 19 ft ,9 in | 11 ft ,10 in | 19 ft ,9 in x 11 ft ,10 in |
| Main Level | 2pc Ensuite Bath | 4 ft ,10 in | 4 ft ,2 in | 4 ft ,10 in x 4 ft ,2 in |
| Main Level | Bedroom | 9 ft ,9 in | 8 ft ,10 in | 9 ft ,9 in x 8 ft ,10 in |
| Main Level | Bedroom | 8 ft ,1 in | 10 ft ,6 in | 8 ft ,1 in x 10 ft ,6 in |
| Main Level | 4pc Bathroom | 7 ft ,3 in | 6 ft ,3 in | 7 ft ,3 in x 6 ft ,3 in |
https://www.realtor.ca/real-estate/28395618/539-pearson-court-prince-albert-southhill
Contact Us
Contact us for more information

Adam Schmalz
Associate Broker
2730a 2nd Avenue West
Prince Albert, Saskatchewan S6V 5E6
(306) 763-1133
(306) 763-0331


































