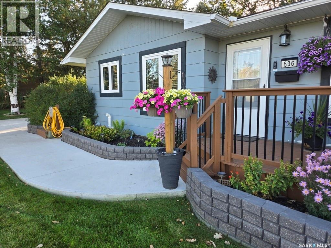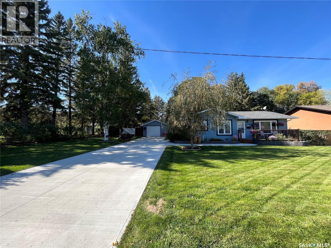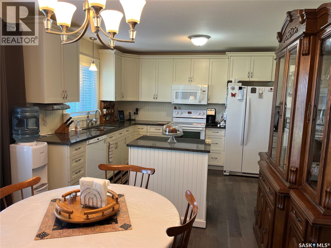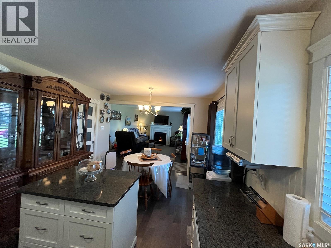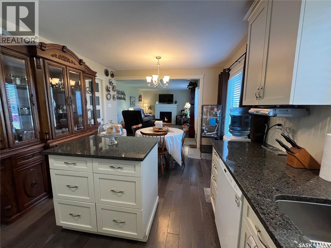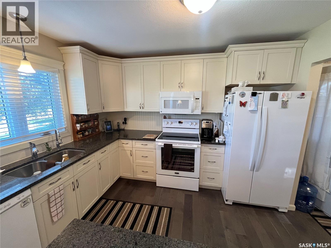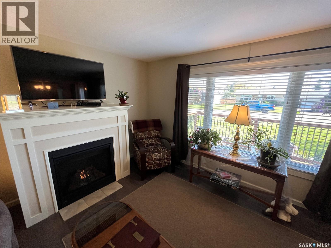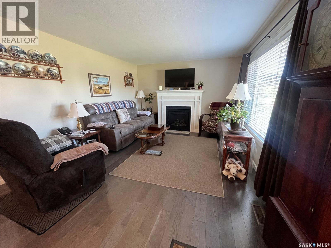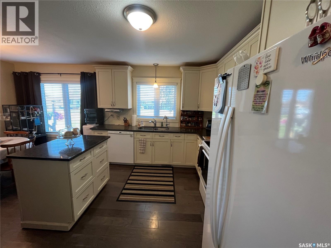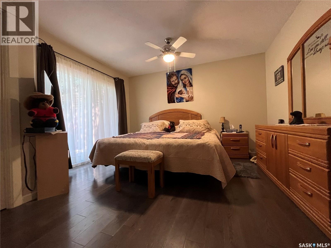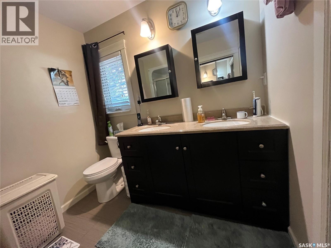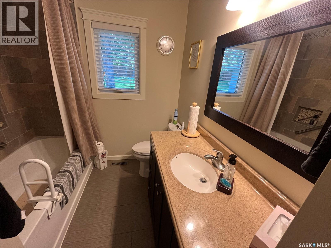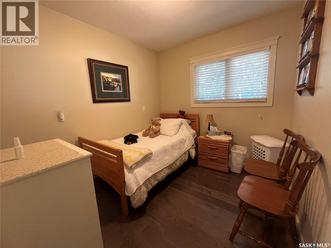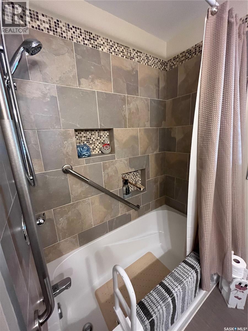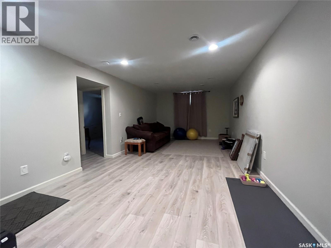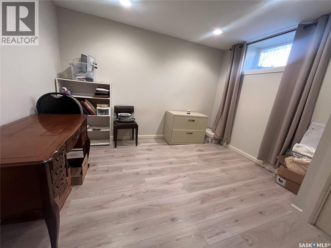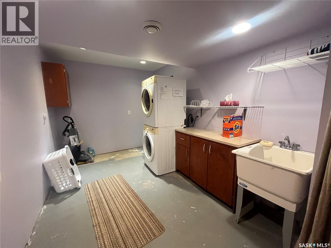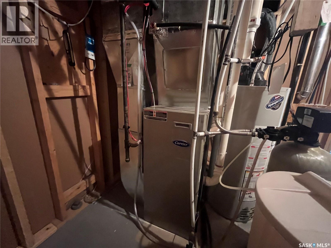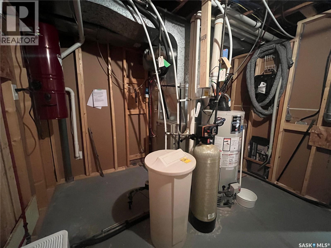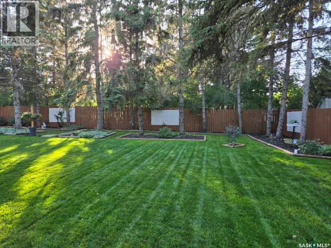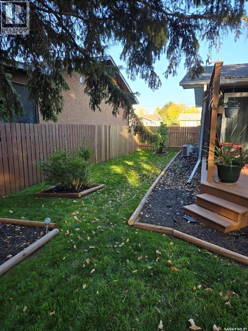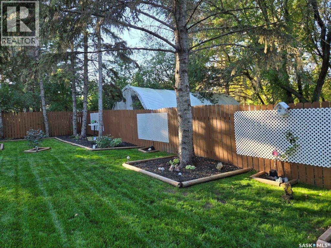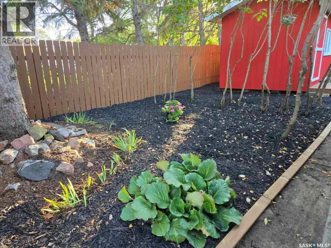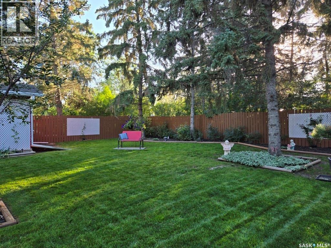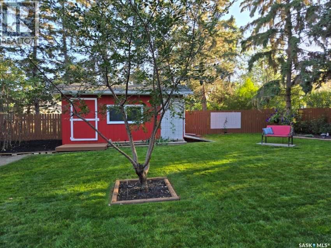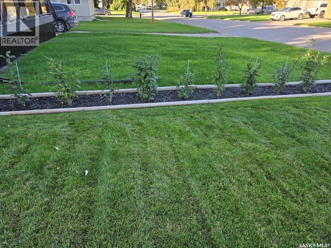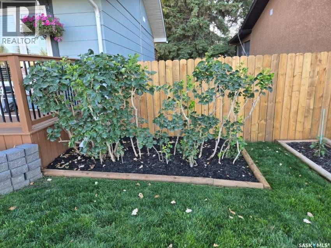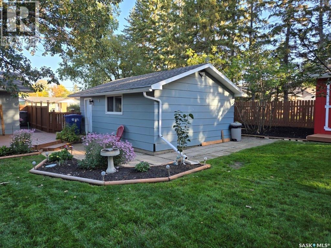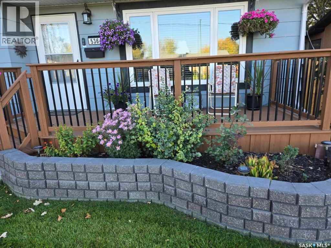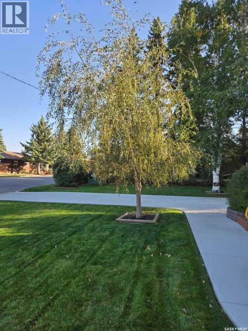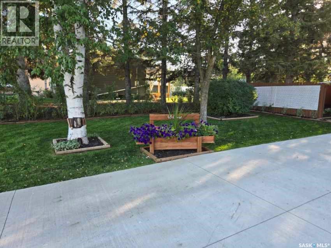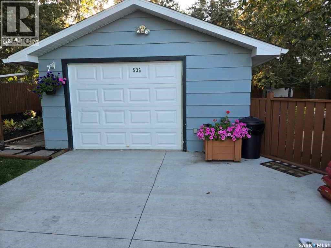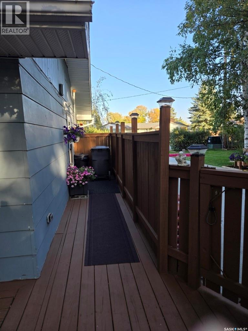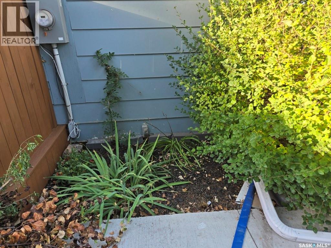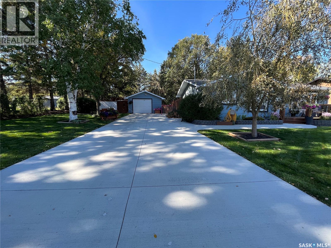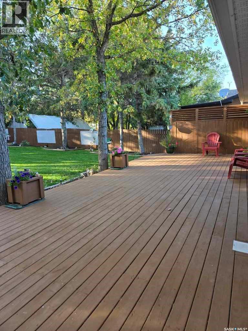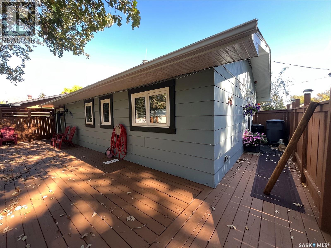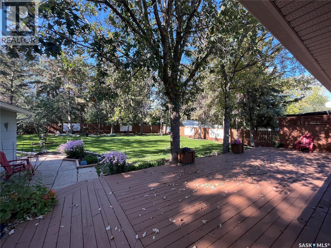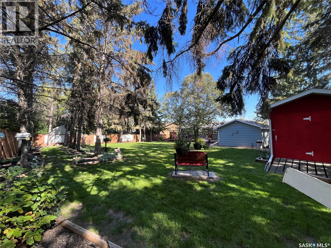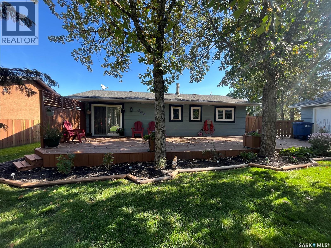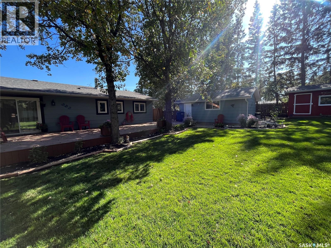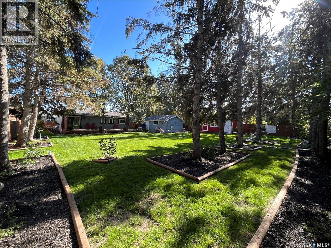Lorri Walters – Saskatoon REALTOR®
- Call or Text: (306) 221-3075
- Email: lorri@royallepage.ca
Description
Details
- Price:
- Type:
- Exterior:
- Garages:
- Bathrooms:
- Basement:
- Year Built:
- Style:
- Roof:
- Bedrooms:
- Frontage:
- Sq. Footage:
536 Stanley Street Esterhazy, Saskatchewan S0A 0X0
$347,700
Opportunity awaits with this rare find for any home buyer in search of a completed and renovated move in ready family home in Esterhazy! This modernized 1974 bungalow style 3 bedroom 2 bathroom hidden gem is located at 536 Stanley Street and sits on a massive double lot measuring 100 FT X 150 FT with a single detached garage and large shed/workshop. The main floor offers an open concept layout between the kitchen/dining area and living room. The stunning kitchen/dining area offers new appliances, fresh paint, tons of cupboard space, pantry and a floating island. The living room is charming and full of warmth with the new custom built natural gas fireplace and large window. The master bedroom has a 4 piece ensuite with in floor heating and brand new sliding garden doors leading to the deck area. A second main floor bedroom and 4 piece master bathroom with in floor heating and updated tile complete the main floor. The fully finished basement has a large recreational area, the third bedroom, utility area and space to install a third bathroom. The park like setting to the outdoor living space is incredible featuring mature landscaping throughout and is ideal for entertaining or relaxing. Renovations include concrete driveway/walkway, paint interior/some exterior, fence, natural gas fireplace, garage window, sliding garden door(off master bedroom) to name a few. Prior renovations include 200 amp electrical panel , plumbing, high efficiency natural gas furnace & central air, water heater, water softener, flooring. Call your listing agent today to view. (id:62517)
Property Details
| MLS® Number | SK019539 |
| Property Type | Single Family |
| Features | Irregular Lot Size |
Building
| Bathroom Total | 2 |
| Bedrooms Total | 3 |
| Appliances | Washer, Refrigerator, Dryer, Stove |
| Architectural Style | Bungalow |
| Basement Type | Full |
| Constructed Date | 1974 |
| Cooling Type | Central Air Conditioning |
| Fireplace Fuel | Gas |
| Fireplace Present | Yes |
| Fireplace Type | Conventional |
| Heating Fuel | Natural Gas |
| Stories Total | 1 |
| Size Interior | 1,026 Ft2 |
| Type | House |
Parking
| Detached Garage | |
| Parking Space(s) | 5 |
Land
| Acreage | No |
| Landscape Features | Lawn |
| Size Frontage | 100 Ft |
| Size Irregular | 14950.00 |
| Size Total | 14950 Sqft |
| Size Total Text | 14950 Sqft |
Rooms
| Level | Type | Length | Width | Dimensions |
|---|---|---|---|---|
| Basement | Bedroom | 12 ft | 12 ft | 12 ft x 12 ft |
| Basement | Other | 25 ft ,5 in | 12 ft | 25 ft ,5 in x 12 ft |
| Basement | Other | 12 ft | 10 ft | 12 ft x 10 ft |
| Basement | Storage | 8 ft | 5 ft ,5 in | 8 ft x 5 ft ,5 in |
| Basement | Laundry Room | 13 ft | 8 ft ,5 in | 13 ft x 8 ft ,5 in |
| Main Level | Foyer | 6 ft ,2 in | 6 ft | 6 ft ,2 in x 6 ft |
| Main Level | Dining Room | 11 ft | 8 ft | 11 ft x 8 ft |
| Main Level | Kitchen | 11 ft ,2 in | 8 ft ,5 in | 11 ft ,2 in x 8 ft ,5 in |
| Main Level | Living Room | 19 ft | 12 ft ,5 in | 19 ft x 12 ft ,5 in |
| Main Level | Primary Bedroom | 13 ft ,2 in | 13 ft | 13 ft ,2 in x 13 ft |
| Main Level | 4pc Ensuite Bath | 9 ft ,5 in | 7 ft | 9 ft ,5 in x 7 ft |
| Main Level | 4pc Bathroom | 7 ft ,8 in | 5 ft | 7 ft ,8 in x 5 ft |
| Main Level | Bedroom | 11 ft ,11 in | 12 ft | 11 ft ,11 in x 12 ft |
https://www.realtor.ca/real-estate/28921093/536-stanley-street-esterhazy
Contact Us
Contact us for more information

Sarah Robleski
Salesperson
640 Main Street
Moosomin, Saskatchewan S0G 3N0
(306) 434-8733
(204) 726-1378
