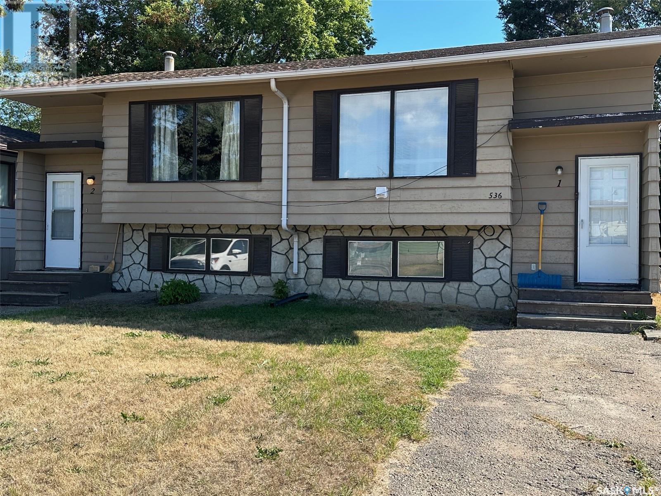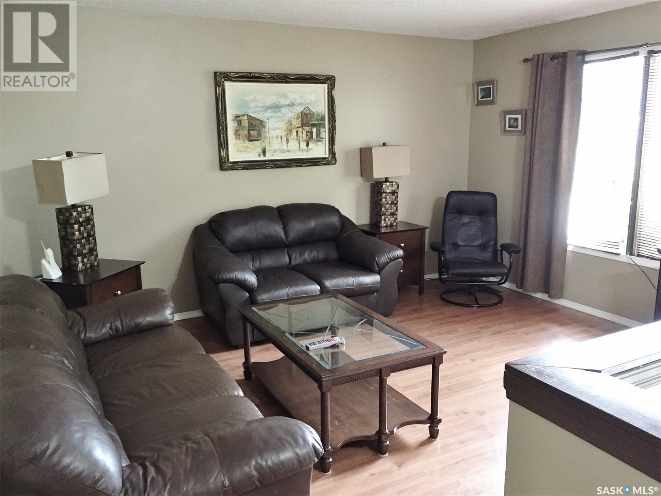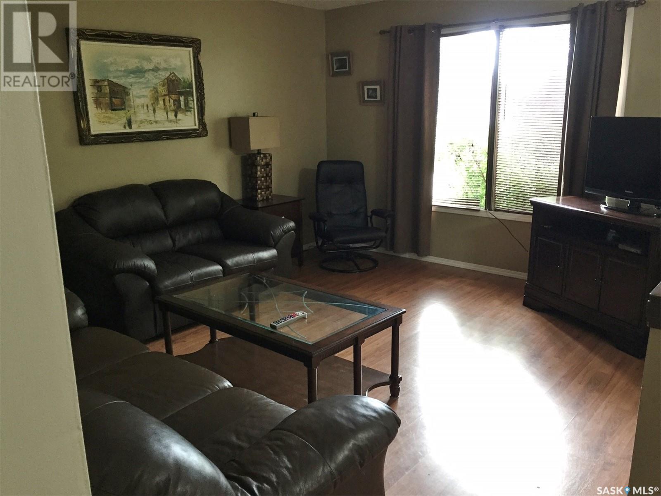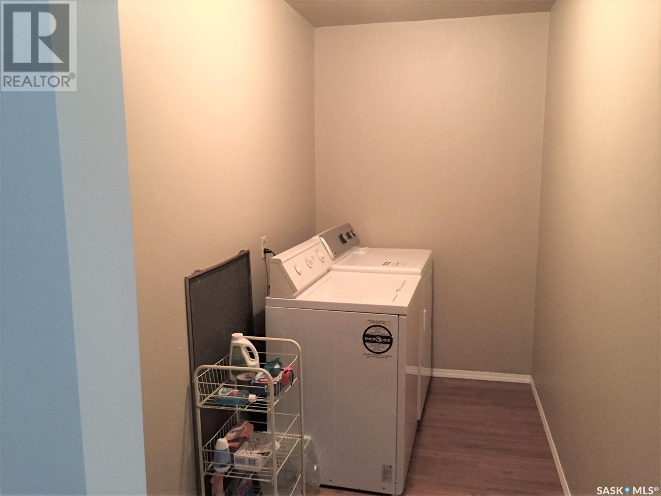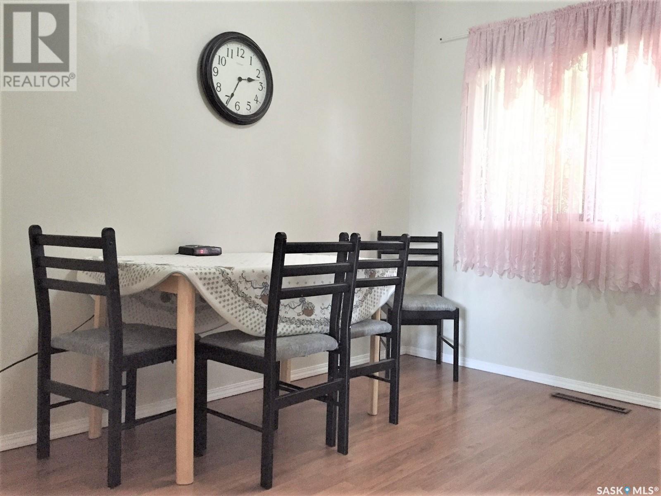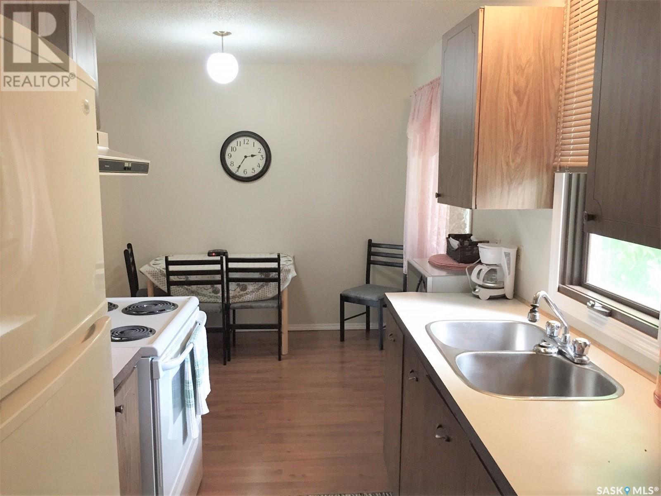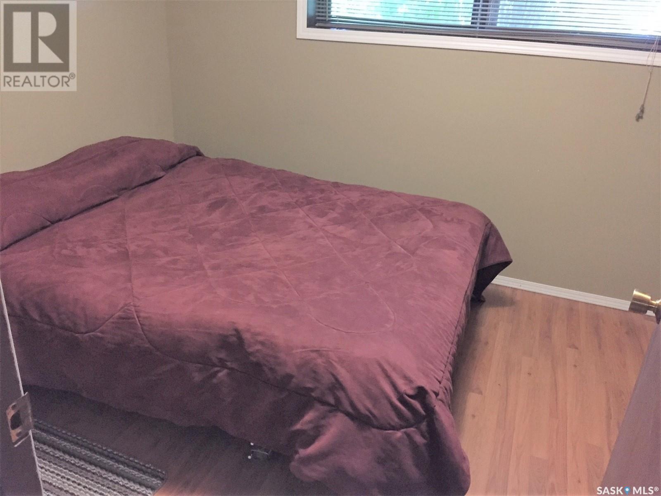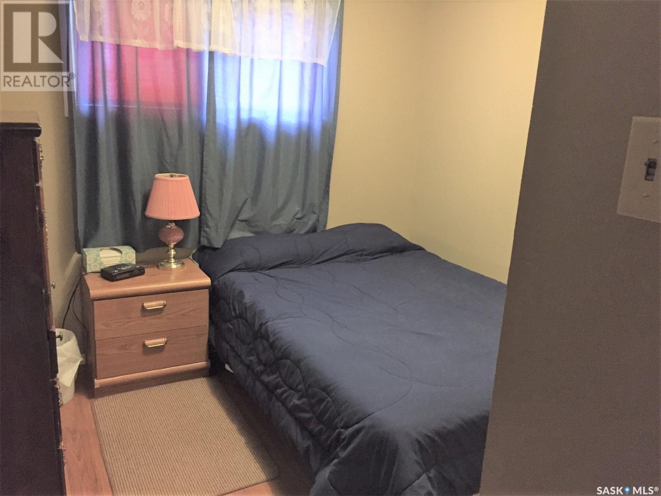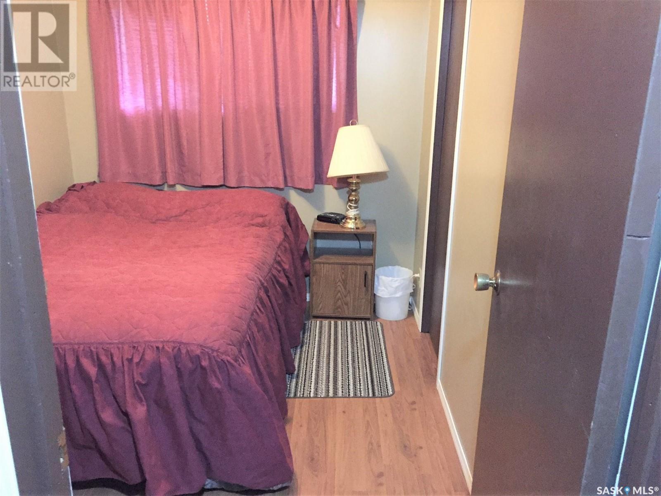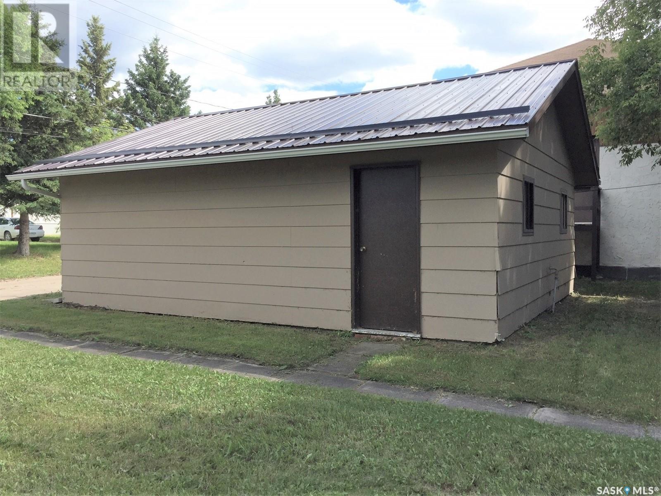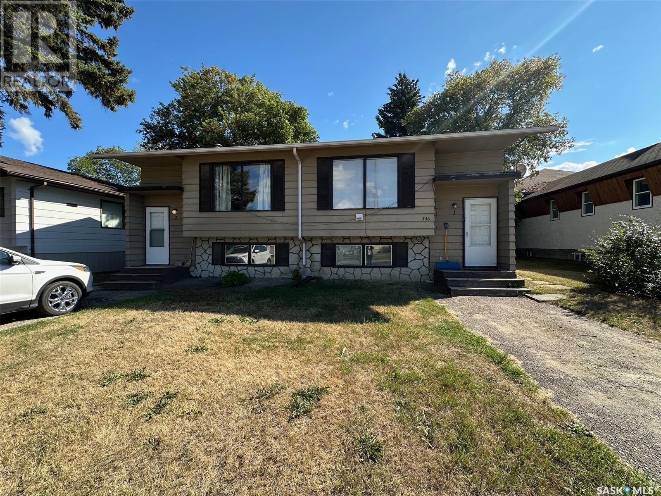Lorri Walters – Saskatoon REALTOR®
- Call or Text: (306) 221-3075
- Email: lorri@royallepage.ca
Description
Details
- Price:
- Type:
- Exterior:
- Garages:
- Bathrooms:
- Basement:
- Year Built:
- Style:
- Roof:
- Bedrooms:
- Frontage:
- Sq. Footage:
534 Main Street Hudson Bay, Saskatchewan S0E 0Y0
$199,999
Incredible opportunity to have your mortgage covered! This duplex is truly a dream come true. Each unit features 3 spacious bedrooms located on the lower level of the bilevel, with large windows that flood the rooms with natural light. The main floor boasts a kitchen, dining area, living room, and storage room, providing ample space on both levels. Out back, you’ll find a detached garage heated by natural gas. Situated in a prime location close to all amenities, this property is perfect for you. Don’t wait—call to book your viewing today! (id:62517)
Property Details
| MLS® Number | SK982766 |
| Property Type | Single Family |
| Features | Treed, Lane, Rectangular |
Building
| Bedrooms Total | 3 |
| Appliances | Washer, Refrigerator, Dryer, Window Coverings, Garage Door Opener Remote(s), Hood Fan, Stove |
| Architectural Style | Bi-level |
| Basement Development | Finished |
| Basement Type | Full (finished) |
| Constructed Date | 1968 |
| Heating Fuel | Natural Gas |
| Heating Type | Forced Air |
| Size Interior | 1,092 Ft2 |
| Type | Duplex |
Parking
| Detached Garage | |
| Heated Garage | |
| Parking Space(s) | 4 |
Land
| Acreage | No |
| Landscape Features | Lawn |
| Size Frontage | 60 Ft |
| Size Irregular | 7200.00 |
| Size Total | 7200 Sqft |
| Size Total Text | 7200 Sqft |
Rooms
| Level | Type | Length | Width | Dimensions |
|---|---|---|---|---|
| Basement | Bedroom | 8 ft ,4 in | 8 ft ,4 in | 8 ft ,4 in x 8 ft ,4 in |
| Basement | Bedroom | 9 ft ,6 in | 8 ft ,6 in | 9 ft ,6 in x 8 ft ,6 in |
| Basement | Bedroom | 10 ft ,6 in | 9 ft ,10 in | 10 ft ,6 in x 9 ft ,10 in |
| Main Level | Kitchen | 8 ft ,5 in | 3 ft | 8 ft ,5 in x 3 ft |
| Main Level | Dining Room | 10 ft | 8 ft | 10 ft x 8 ft |
| Main Level | Living Room | 14 ft ,5 in | 12 ft ,4 in | 14 ft ,5 in x 12 ft ,4 in |
| Main Level | Storage | 8 ft | 4 ft | 8 ft x 4 ft |
https://www.realtor.ca/real-estate/27371072/534-main-street-hudson-bay
Contact Us
Contact us for more information
Ruby Moshenko
Associate Broker
500 100 A Street
Tisdale, Saskatchewan S0E 1T0
(306) 873-2678
(306) 873-2291
