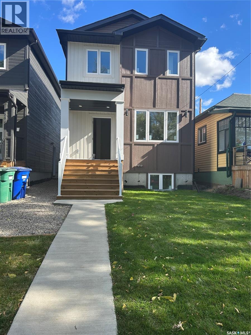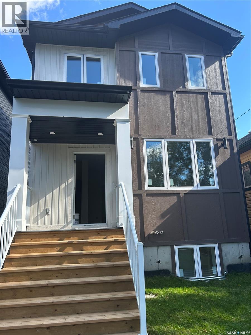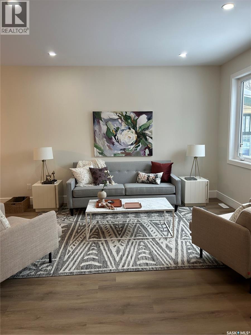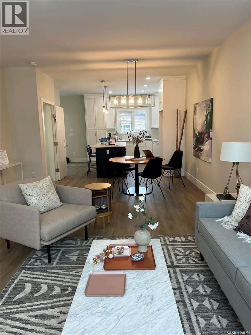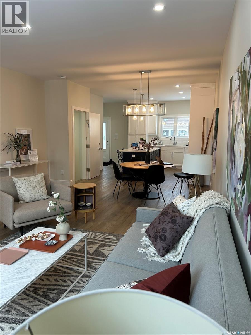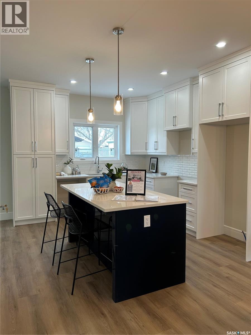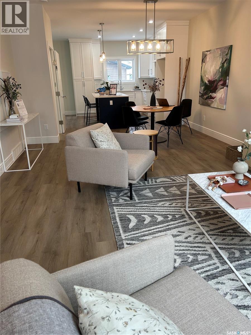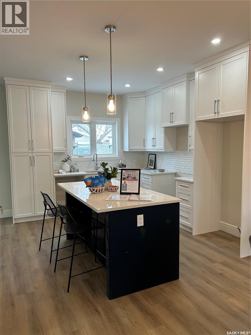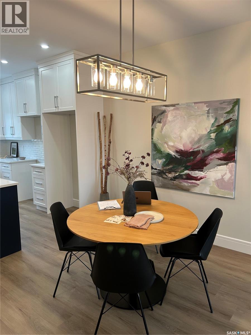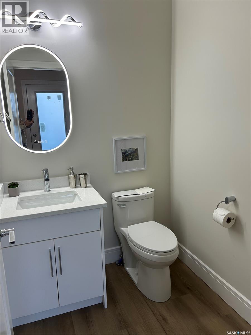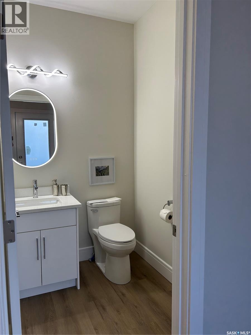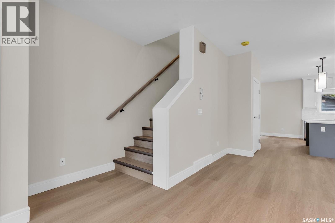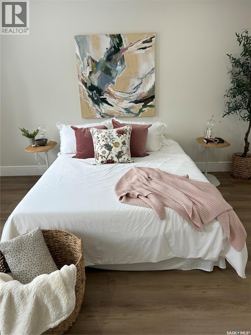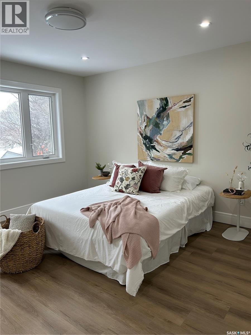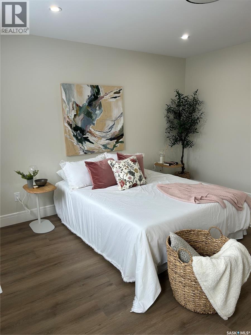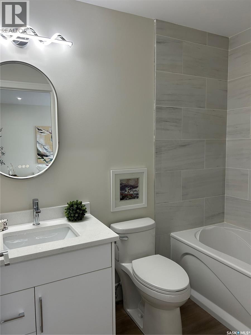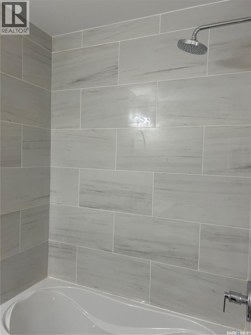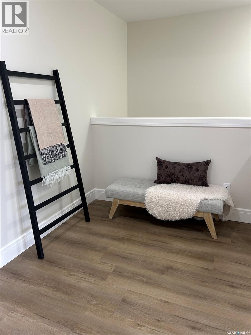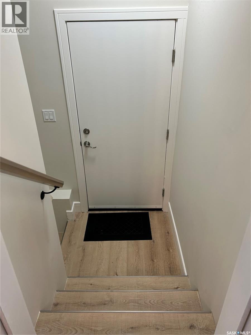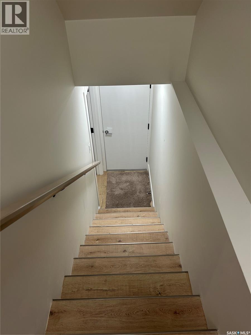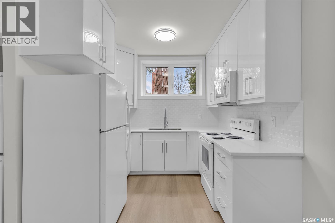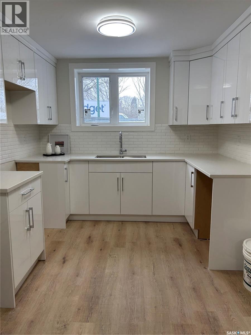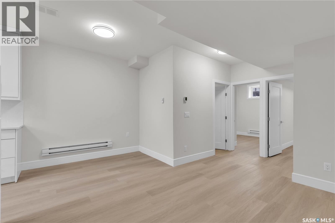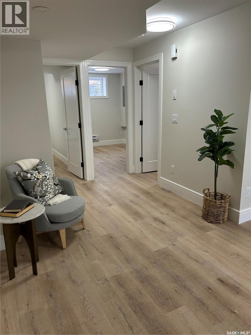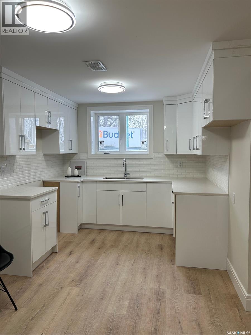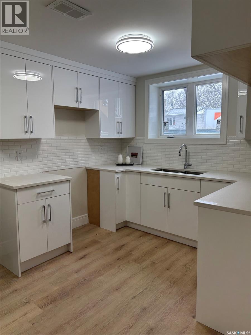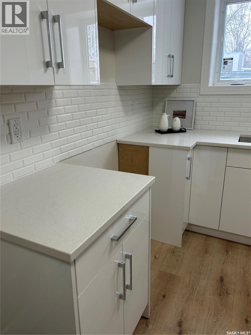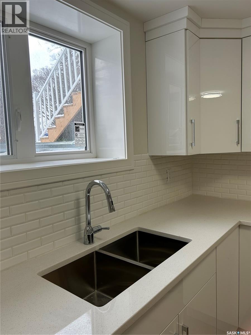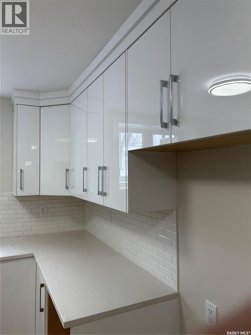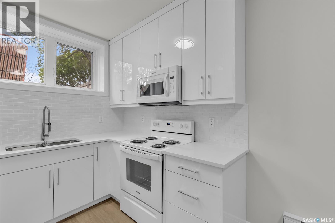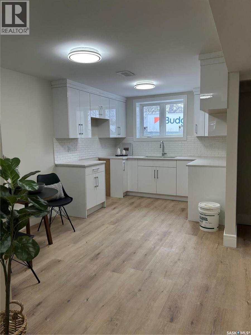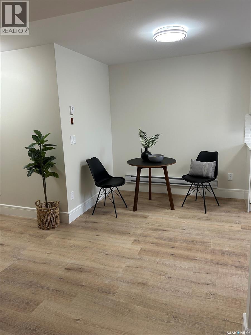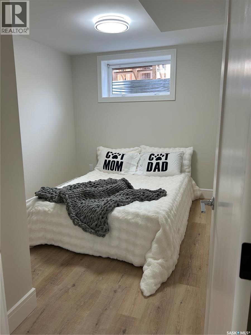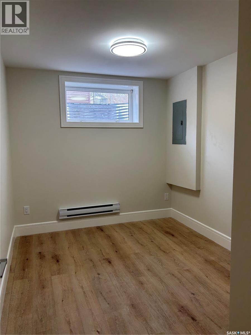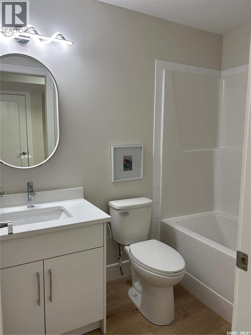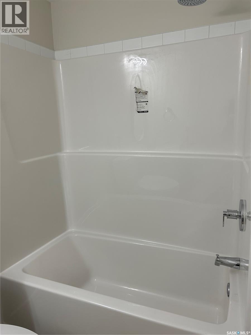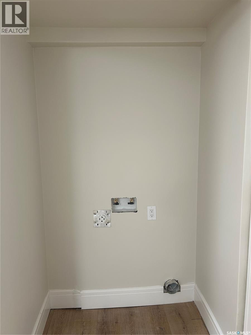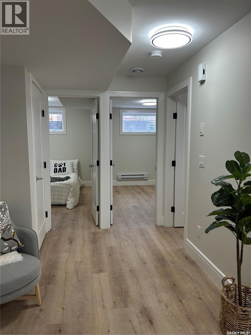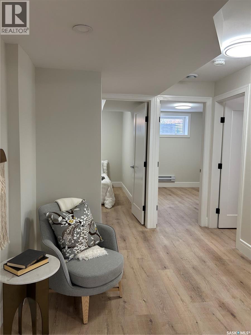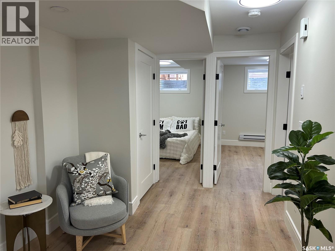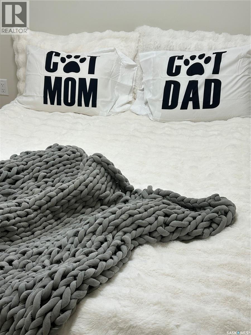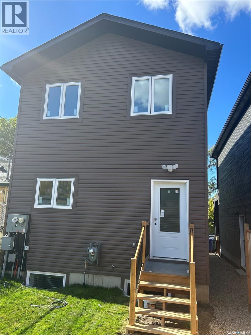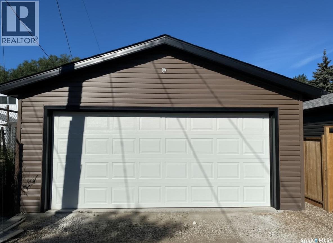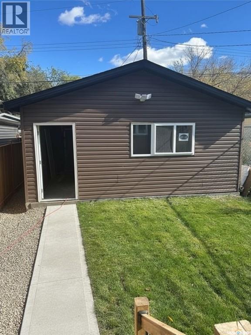Lorri Walters – Saskatoon REALTOR®
- Call or Text: (306) 221-3075
- Email: lorri@royallepage.ca
Description
Details
- Price:
- Type:
- Exterior:
- Garages:
- Bathrooms:
- Basement:
- Year Built:
- Style:
- Roof:
- Bedrooms:
- Frontage:
- Sq. Footage:
534 K Avenue N Saskatoon, Saskatchewan S7L 2M7
$515,000
Immediate Possession! Fully Finished New Build 2025 with Legal 2-Bedroom Suite – Move In Today! Don’t wait—this brand-new 1,463 sq. ft. home is completely finished, move-in ready, and includes a fully permitted 2-bedroom legal basement suite with 9-ft ceilings! Perfect for generating rental income or hosting extended family in comfort. The main floor offers a bright, open-concept layout with a stylish modern kitchen, sleek cabinetry, vinyl plank flooring, and all major appliances included. The adjoining dining and living areas create an inviting space for family gatherings and entertaining. Upstairs features 3 spacious bedrooms, including a beautiful primary suite with a 4-piece ensuite and walk-in closet, plus another full bathroom. This smart design includes 2 separate laundry areas (main + suite) and dual heat recovery units for added efficiency and comfort. The legal 2-bedroom basement suite is ready to go—complete with its own entrance, full kitchen, living area, 4-piece bath, and laundry. Ideal for tenants or in-laws. An insulated & drywalled 2-car detached garage, PLUS FINISHED LANDSCAPING FRONT AND BACK, really completes the package. Appliance package includes: 2 fridges, 2 stoves, 2 washers, 2 dryers, 2 built-in dishwashers, and 2 OTR microwaves (both vented outside). Bonus: Price includes PST & GST, with all rebates assigned to the builder. Progressive New Home Warranty included for peace of mind. This is the lowest-priced brand-new, fully finished home with a legal suite in the entire city—come view it before it’s gone! (id:62517)
Property Details
| MLS® Number | SK015357 |
| Property Type | Single Family |
| Neigbourhood | Westmount |
| Features | Rectangular, Sump Pump |
Building
| Bathroom Total | 4 |
| Bedrooms Total | 5 |
| Appliances | Washer, Refrigerator, Dishwasher, Dryer, Microwave, Garage Door Opener Remote(s), Stove |
| Architectural Style | 2 Level |
| Basement Development | Finished |
| Basement Type | Full (finished) |
| Constructed Date | 2025 |
| Heating Fuel | Electric, Natural Gas |
| Heating Type | Forced Air |
| Stories Total | 2 |
| Size Interior | 1,463 Ft2 |
| Type | House |
Parking
| Detached Garage | |
| Parking Space(s) | 2 |
Land
| Acreage | No |
| Fence Type | Fence |
| Landscape Features | Lawn |
| Size Frontage | 25 Ft |
| Size Irregular | 2940.50 |
| Size Total | 2940.5 Sqft |
| Size Total Text | 2940.5 Sqft |
Rooms
| Level | Type | Length | Width | Dimensions |
|---|---|---|---|---|
| Second Level | Bedroom | 10 ft | 9 ft ,3 in | 10 ft x 9 ft ,3 in |
| Second Level | Bedroom | 10 ft | 8 ft ,10 in | 10 ft x 8 ft ,10 in |
| Second Level | Bonus Room | 10 ft ,7 in | 9 ft ,1 in | 10 ft ,7 in x 9 ft ,1 in |
| Second Level | Bedroom | 13 ft | 12 ft ,6 in | 13 ft x 12 ft ,6 in |
| Second Level | 4pc Ensuite Bath | 8 ft | 5 ft | 8 ft x 5 ft |
| Second Level | 4pc Bathroom | 8 ft | 5 ft | 8 ft x 5 ft |
| Basement | Kitchen | 15 ft ,3 in | 7 ft ,8 in | 15 ft ,3 in x 7 ft ,8 in |
| Basement | Living Room | 8 ft ,8 in | 9 ft ,3 in | 8 ft ,8 in x 9 ft ,3 in |
| Basement | 4pc Bathroom | 8 ft ,6 in | 5 ft | 8 ft ,6 in x 5 ft |
| Basement | Bedroom | 9 ft ,3 in | 8 ft ,2 in | 9 ft ,3 in x 8 ft ,2 in |
| Basement | Bedroom | 9 ft ,3 in | 8 ft ,8 in | 9 ft ,3 in x 8 ft ,8 in |
| Basement | Other | 10 ft | 6 ft ,9 in | 10 ft x 6 ft ,9 in |
| Basement | Laundry Room | x x x | ||
| Basement | Storage | x x x | ||
| Main Level | Kitchen | 11 ft ,6 in | 8 ft ,6 in | 11 ft ,6 in x 8 ft ,6 in |
| Main Level | 2pc Bathroom | 10 ft ,5 in | 5 ft | 10 ft ,5 in x 5 ft |
| Main Level | Dining Room | 10 ft ,8 in | 8 ft ,6 in | 10 ft ,8 in x 8 ft ,6 in |
| Main Level | Living Room | 17 ft | 13 ft ,8 in | 17 ft x 13 ft ,8 in |
| Main Level | Laundry Room | x x x |
https://www.realtor.ca/real-estate/28723209/534-k-avenue-n-saskatoon-westmount
Contact Us
Contact us for more information

Carmen Campbell
Salesperson
714 Duchess Street
Saskatoon, Saskatchewan S7K 0R3
(306) 653-2213
(888) 623-6153
boyesgrouprealty.com/
