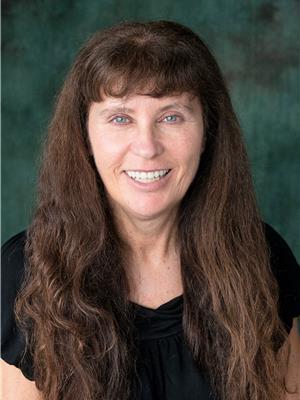Lorri Walters – Saskatoon REALTOR®
- Call or Text: (306) 221-3075
- Email: lorri@royallepage.ca
Description
Details
- Price:
- Type:
- Exterior:
- Garages:
- Bathrooms:
- Basement:
- Year Built:
- Style:
- Roof:
- Bedrooms:
- Frontage:
- Sq. Footage:
534-536 Reid Way Saskatoon, Saskatchewan S7N 3J2
$689,900
Excellent investment! A total of $6,935/monthly rental. This property is in excellent location close to U of S, Preston Crossing, Downtown, and the river. There is a total of 12 bedrooms with each unit having their own laundry. Sellers have had recent painted in 2 units. #534 unit has newer kitchen, water heater, upgraded windows. Upper units have decks, laminate flooring throughout. Lots of parking. Could possibly put a garage in on #536 unit. Across from a park, close to transit. As per the Seller’s direction, all offers will be presented on 09/10/2025 4:00PM. (id:62517)
Property Details
| MLS® Number | SK017637 |
| Property Type | Single Family |
| Neigbourhood | Sutherland |
| Features | Rectangular |
| Structure | Deck |
Building
| Bathroom Total | 2 |
| Bedrooms Total | 7 |
| Appliances | Washer, Refrigerator, Dishwasher, Dryer, Window Coverings, Hood Fan, Stove |
| Architectural Style | Bi-level |
| Basement Development | Finished |
| Basement Type | Full (finished) |
| Constructed Date | 1985 |
| Heating Fuel | Natural Gas |
| Heating Type | Forced Air |
| Size Interior | 1,840 Ft2 |
| Type | Fourplex |
Parking
| None | |
| Gravel | |
| Parking Space(s) | 8 |
Land
| Acreage | No |
| Fence Type | Fence |
| Landscape Features | Lawn |
| Size Frontage | 55 Ft ,7 In |
| Size Irregular | 6567.00 |
| Size Total | 6567 Sqft |
| Size Total Text | 6567 Sqft |
Rooms
| Level | Type | Length | Width | Dimensions |
|---|---|---|---|---|
| Basement | 4pc Bathroom | Measurements not available | ||
| Basement | Dining Room | 13 ft ,5 in | 11 ft | 13 ft ,5 in x 11 ft |
| Basement | Kitchen | 9 ft ,4 in | 13 ft ,1 in | 9 ft ,4 in x 13 ft ,1 in |
| Basement | Dining Room | 8 ft ,7 in | 9 ft ,5 in | 8 ft ,7 in x 9 ft ,5 in |
| Basement | Bedroom | 11 ft ,2 in | 9 ft ,9 in | 11 ft ,2 in x 9 ft ,9 in |
| Basement | Bedroom | 9 ft ,2 in | 11 ft ,2 in | 9 ft ,2 in x 11 ft ,2 in |
| Basement | Bedroom | 9 ft ,5 in | 9 ft | 9 ft ,5 in x 9 ft |
| Basement | Laundry Room | 5 ft ,4 in | 6 ft ,5 in | 5 ft ,4 in x 6 ft ,5 in |
| Main Level | Dining Room | 9 ft ,3 in | 10 ft ,11 in | 9 ft ,3 in x 10 ft ,11 in |
| Main Level | Kitchen | 8 ft ,10 in | 9 ft ,11 in | 8 ft ,10 in x 9 ft ,11 in |
| Main Level | Living Room | 13 ft ,4 in | 10 ft ,6 in | 13 ft ,4 in x 10 ft ,6 in |
| Main Level | Bedroom | 11 ft | 10 ft ,1 in | 11 ft x 10 ft ,1 in |
| Main Level | Bedroom | 9 ft ,3 in | 11 ft ,3 in | 9 ft ,3 in x 11 ft ,3 in |
| Main Level | Bedroom | 9 ft ,5 in | 11 ft ,9 in | 9 ft ,5 in x 11 ft ,9 in |
| Main Level | 4pc Bathroom | Measurements not available | ||
| Main Level | Laundry Room | 5 ft ,9 in | 6 ft ,10 in | 5 ft ,9 in x 6 ft ,10 in |
| Main Level | Dining Room | 9 ft ,3 in | 10 ft ,11 in | 9 ft ,3 in x 10 ft ,11 in |
| Main Level | Kitchen | 8 ft ,10 in | 9 ft ,11 in | 8 ft ,10 in x 9 ft ,11 in |
| Main Level | Living Room | 13 ft ,4 in | 10 ft ,6 in | 13 ft ,4 in x 10 ft ,6 in |
| Main Level | Bedroom | 11 ft ,3 in | 10 ft ,1 in | 11 ft ,3 in x 10 ft ,1 in |
https://www.realtor.ca/real-estate/28824963/534-536-reid-way-saskatoon-sutherland
Contact Us
Contact us for more information

Linda Pittner
Salesperson
620 Heritage Lane
Saskatoon, Saskatchewan S7H 5P5
(306) 242-3535
(306) 244-5506
















































