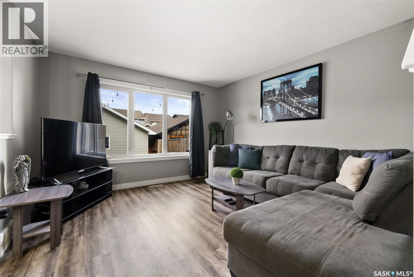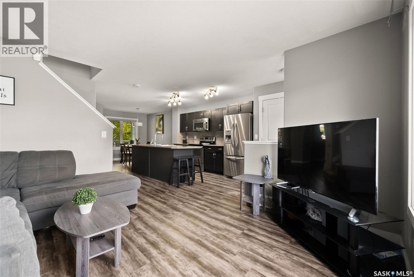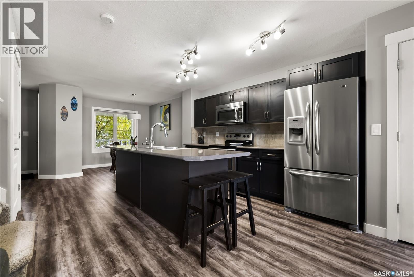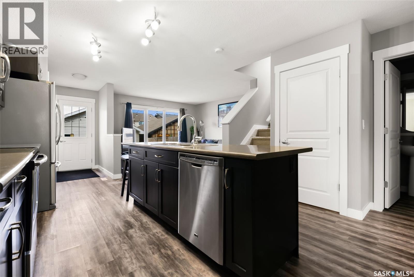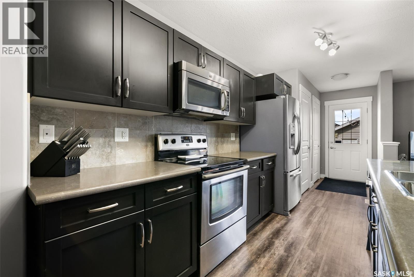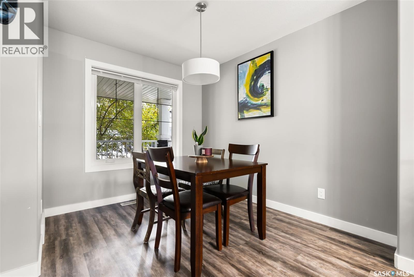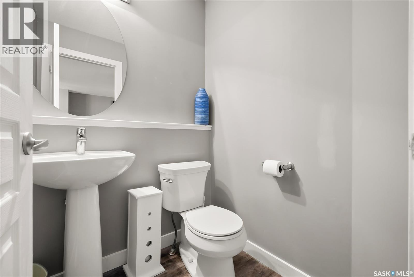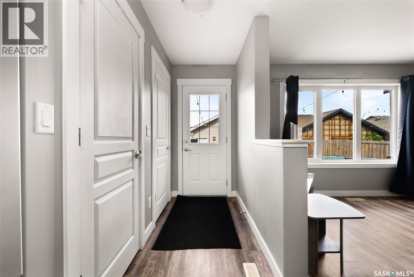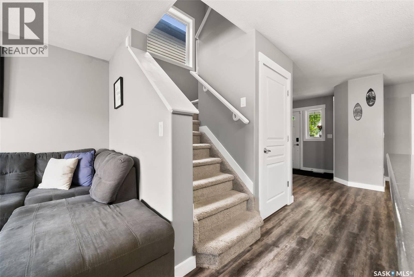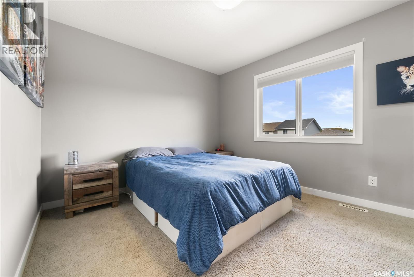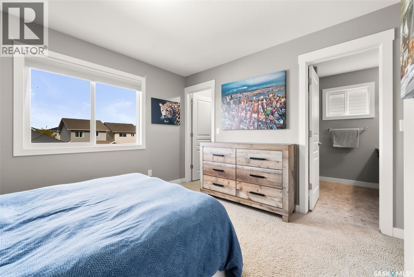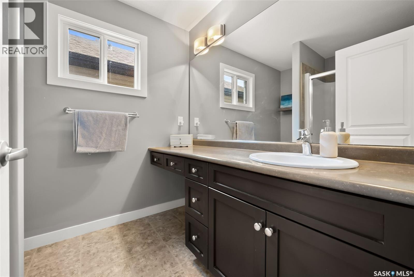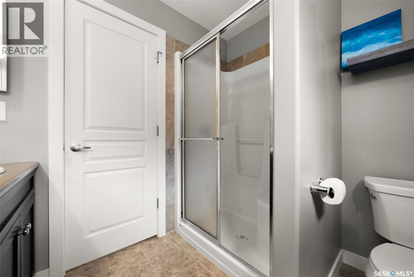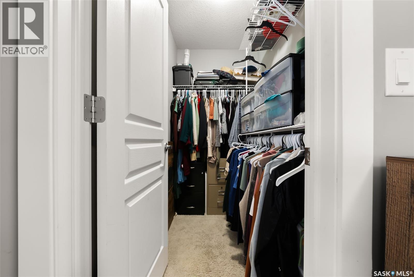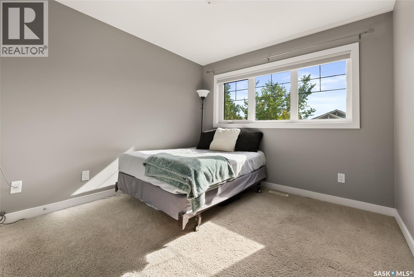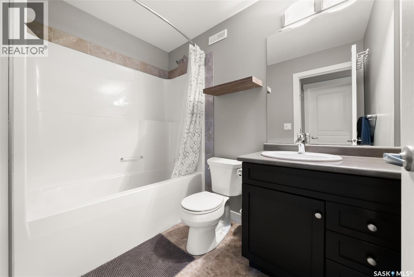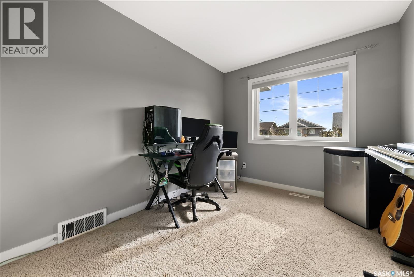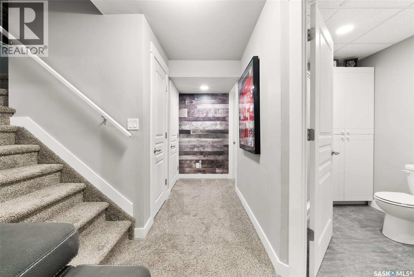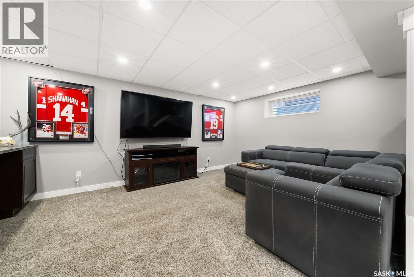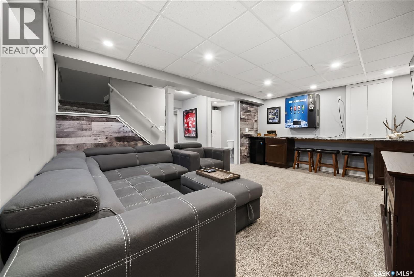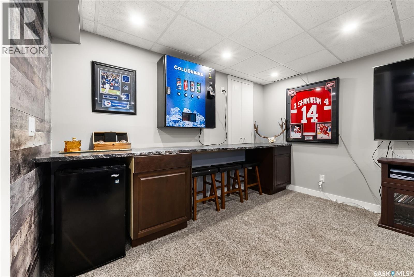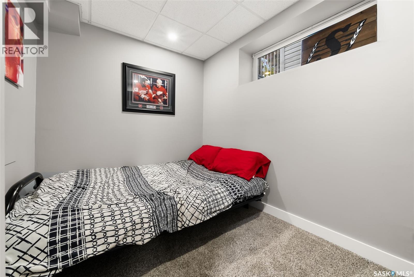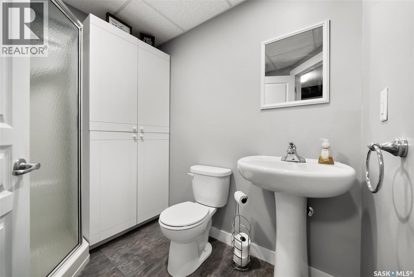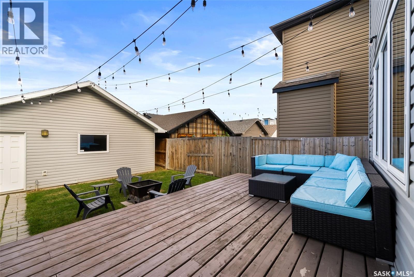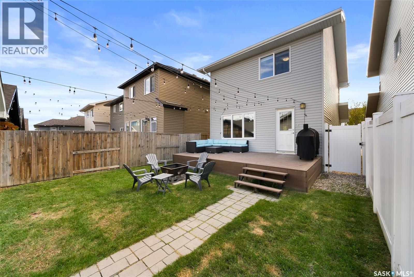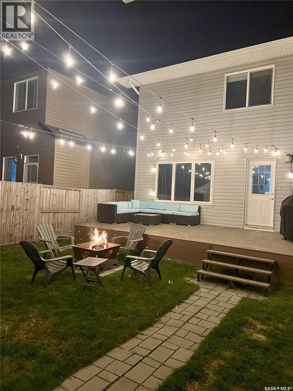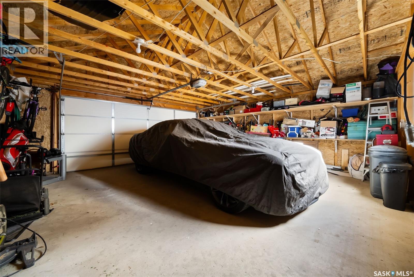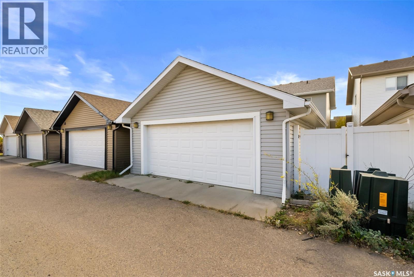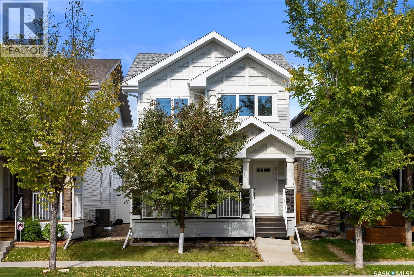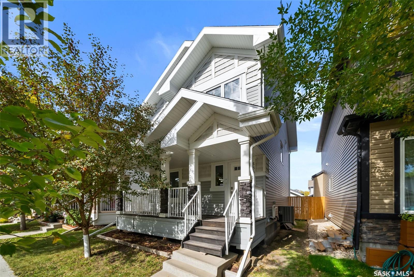Lorri Walters – Saskatoon REALTOR®
- Call or Text: (306) 221-3075
- Email: lorri@royallepage.ca
Description
Details
- Price:
- Type:
- Exterior:
- Garages:
- Bathrooms:
- Basement:
- Year Built:
- Style:
- Roof:
- Bedrooms:
- Frontage:
- Sq. Footage:
5330 Universal Crescent Regina, Saskatchewan S4W 0K7
$455,000
This modern 2-storey in Harbour Landing offers 1,302 sq ft of thoughtfully designed living space with 3 bedrooms + den and 4 bathrooms. On the main floor, the open kitchen is the gathering place — with a large island for morning coffee, space for family dinners, and plenty of room to host friends. Upstairs, the primary suite feels like your own retreat with a walk-in closet and ensuite, while two additional bedrooms and a full bathroom make it easy to shape the home around your lifestyle — whether that means kids, guests, or roommates. The finished basement is all about flexibility and fun, featuring a den, full bathroom with shower, and a rec room complete with a drink dispenser (option to include) — perfect for Sunday football, cozy movie nights, or casual hangouts. Step outside to a fully fenced backyard with patio lights already strung, plus a double detached garage with alley access to keep your vehicles snow-free in winter. With warm grey finishes throughout and a flexible possession date, this move-in ready home is waiting for you. (id:62517)
Property Details
| MLS® Number | SK019999 |
| Property Type | Single Family |
| Neigbourhood | Harbour Landing |
| Features | Treed, Lane, Rectangular |
| Structure | Deck |
Building
| Bathroom Total | 4 |
| Bedrooms Total | 3 |
| Appliances | Washer, Refrigerator, Dishwasher, Dryer, Microwave, Window Coverings, Garage Door Opener Remote(s), Stove |
| Architectural Style | 2 Level |
| Basement Development | Finished |
| Basement Type | Full (finished) |
| Constructed Date | 2013 |
| Cooling Type | Central Air Conditioning |
| Heating Fuel | Natural Gas |
| Heating Type | Forced Air |
| Stories Total | 2 |
| Size Interior | 1,302 Ft2 |
| Type | House |
Parking
| Detached Garage | |
| Parking Space(s) | 2 |
Land
| Acreage | No |
| Fence Type | Fence |
| Landscape Features | Lawn |
| Size Irregular | 2941.00 |
| Size Total | 2941 Sqft |
| Size Total Text | 2941 Sqft |
Rooms
| Level | Type | Length | Width | Dimensions |
|---|---|---|---|---|
| Second Level | Primary Bedroom | 12 ft ,8 in | 11 ft ,10 in | 12 ft ,8 in x 11 ft ,10 in |
| Second Level | Bedroom | 12 ft ,8 in | 11 ft ,10 in | 12 ft ,8 in x 11 ft ,10 in |
| Second Level | 4pc Bathroom | Measurements not available | ||
| Second Level | 3pc Ensuite Bath | Measurements not available | ||
| Basement | Other | 17'7 x 11'11 | ||
| Basement | Den | 10'0 x 7'0 | ||
| Basement | 3pc Bathroom | Measurements not available | ||
| Basement | Laundry Room | Measurements not available | ||
| Main Level | Kitchen | 13 ft ,1 in | 11 ft ,10 in | 13 ft ,1 in x 11 ft ,10 in |
| Main Level | Living Room | 12 ft ,2 in | 12 ft ,5 in | 12 ft ,2 in x 12 ft ,5 in |
| Main Level | Dining Room | 11 ft | 8 ft ,5 in | 11 ft x 8 ft ,5 in |
| Main Level | 2pc Bathroom | Measurements not available |
https://www.realtor.ca/real-estate/28948630/5330-universal-crescent-regina-harbour-landing
Contact Us
Contact us for more information
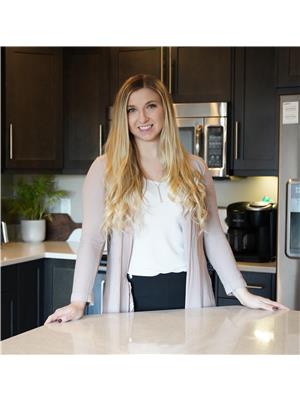
Krista Clark
Salesperson
1450 Hamilton Street
Regina, Saskatchewan S4R 8R3
(306) 585-7800
coldwellbankerlocalrealty.com/
