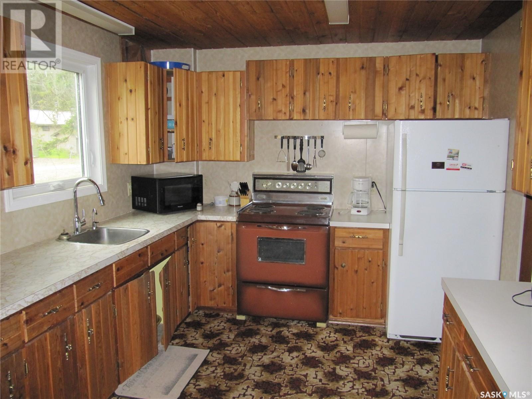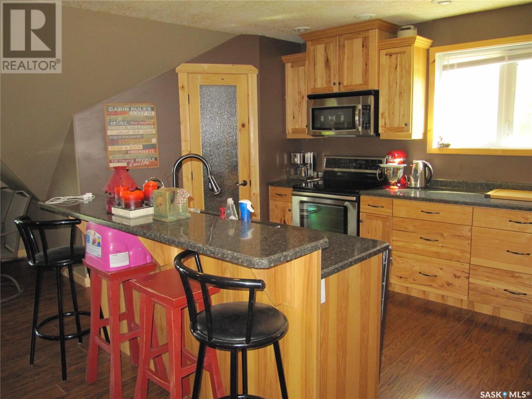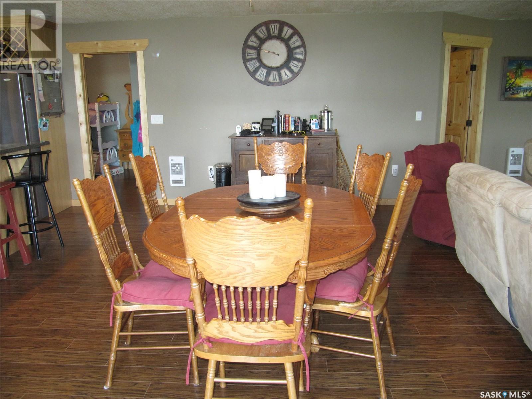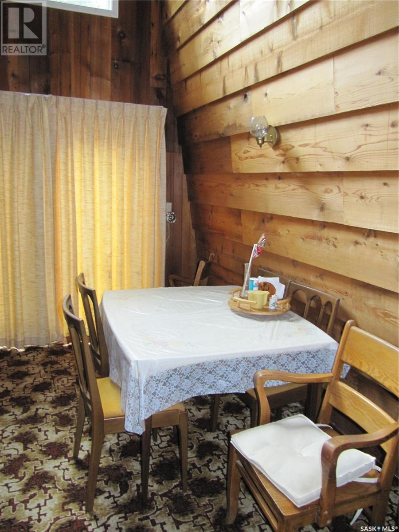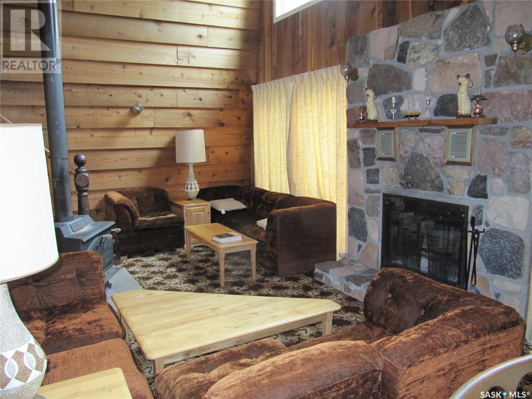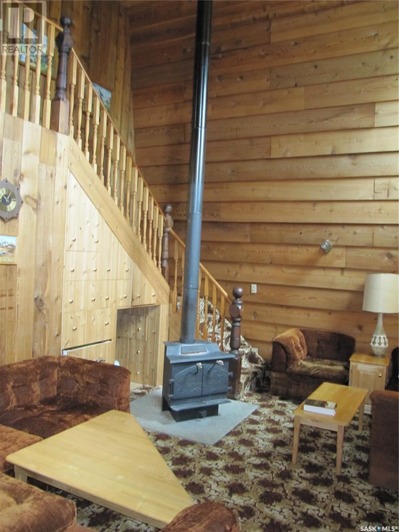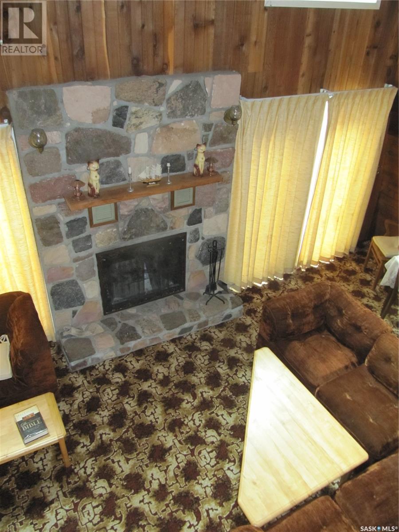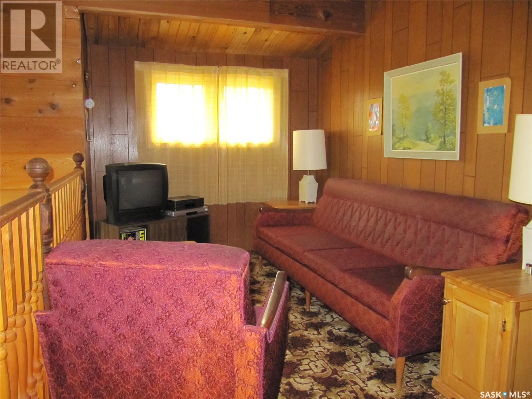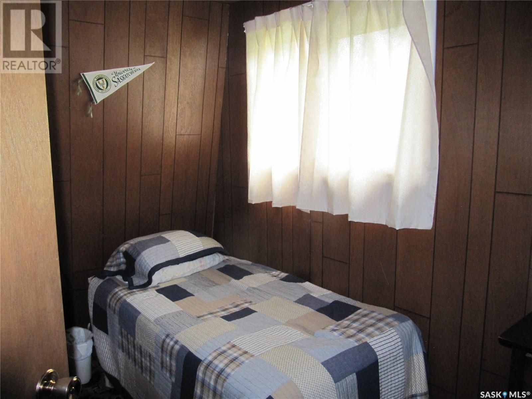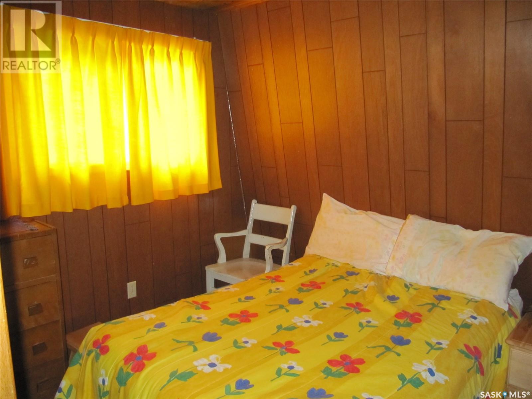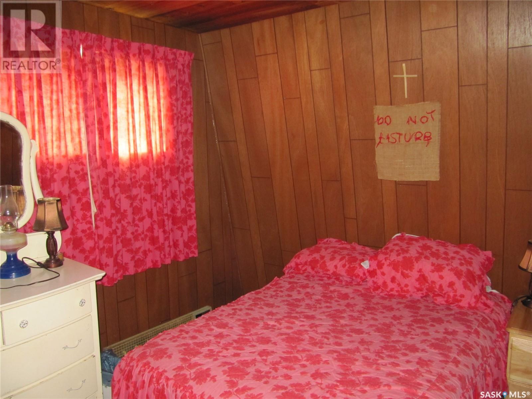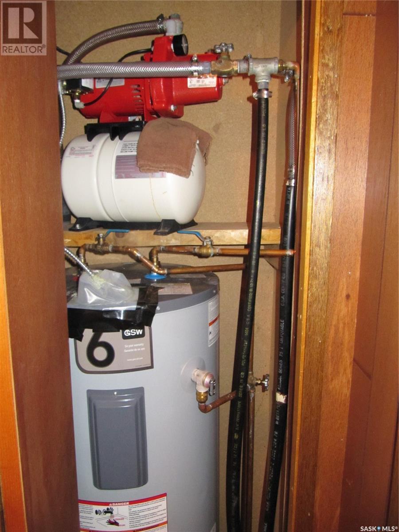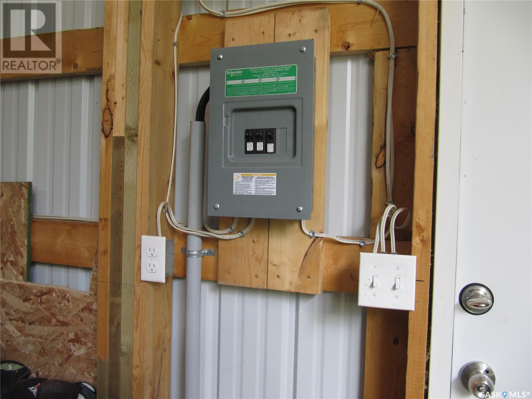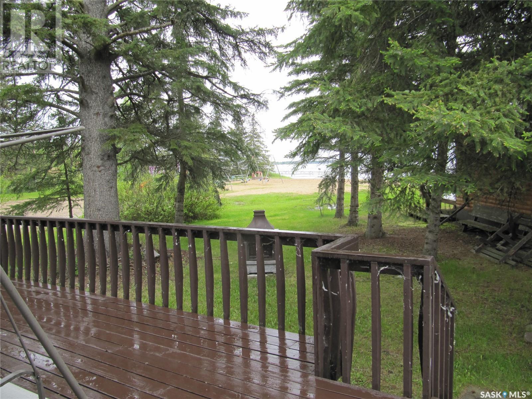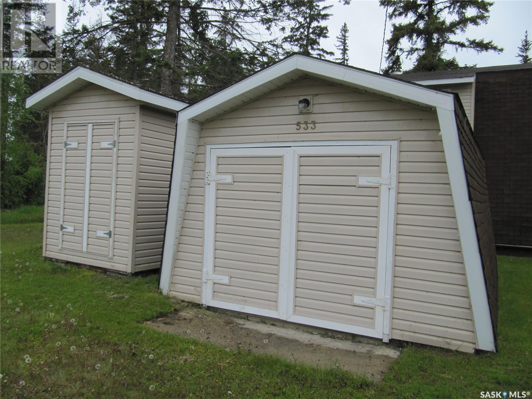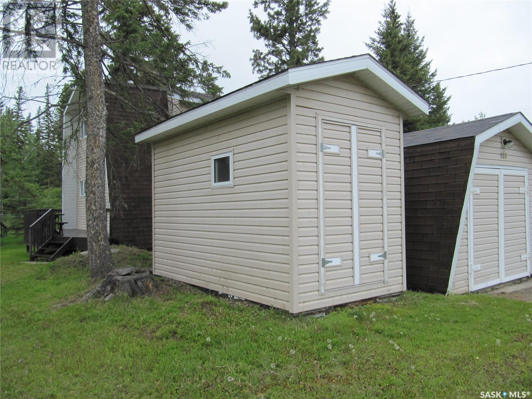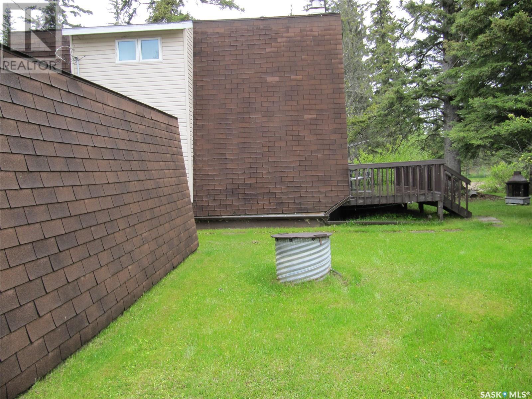Lorri Walters – Saskatoon REALTOR®
- Call or Text: (306) 221-3075
- Email: lorri@royallepage.ca
Description
Details
- Price:
- Type:
- Exterior:
- Garages:
- Bathrooms:
- Basement:
- Year Built:
- Style:
- Roof:
- Bedrooms:
- Frontage:
- Sq. Footage:
533 Dustin Place Mervin Rm No.499, Saskatchewan S0M 1J0
$330,000
Welcome to a lake view property at 533 Dustin Place Powm Beach on the west side of Turtle Lake. Three-season cozy three-bedroom, one-bath cabin, owner constructed and well maintained with pride. Main level with one bedroom, bath, open kitchen, dining, and living room with a wood burning stone fireplace. Two bedrooms on the upper level. The back and side deck leads onto a large front deck that overlooks the lake and a sand beach. The yard includes a 14.8 x 22.4 ft garage with concrete floor and power, 2 sheds, a private water well, a 1000-gallon septic tank, and a fire pit area to enjoy a smore or two. Updates included windows, shingles, siding, doors, water heater and screw piling to reinforce the stone fireplace. Natural gas line to the cabin. Some of the furniture will be included, furniture not included will be marked to be removed. This cabin is ready for you to enjoy this and many more days at the lake as these owners have. (id:62517)
Property Details
| MLS® Number | SK008699 |
| Property Type | Single Family |
| Neigbourhood | Turtle Lake |
| Features | Treed, Irregular Lot Size, Sump Pump |
| Structure | Deck |
Building
| Bathroom Total | 1 |
| Bedrooms Total | 3 |
| Appliances | Refrigerator, Window Coverings, Storage Shed, Stove |
| Basement Development | Not Applicable |
| Basement Type | Crawl Space (not Applicable) |
| Constructed Date | 1978 |
| Fireplace Fuel | Wood |
| Fireplace Present | Yes |
| Fireplace Type | Conventional |
| Heating Fuel | Electric |
| Heating Type | Other |
| Stories Total | 2 |
| Size Interior | 1,008 Ft2 |
| Type | House |
Parking
| Detached Garage | |
| Gravel | |
| Parking Space(s) | 3 |
Land
| Acreage | No |
| Landscape Features | Lawn |
| Size Frontage | 89 Ft ,9 In |
| Size Irregular | 6052.00 |
| Size Total | 6052 Sqft |
| Size Total Text | 6052 Sqft |
Rooms
| Level | Type | Length | Width | Dimensions |
|---|---|---|---|---|
| Second Level | Bedroom | 10 ft | 8 ft ,7 in | 10 ft x 8 ft ,7 in |
| Second Level | Bedroom | 7 ft ,7 in | 11 ft | 7 ft ,7 in x 11 ft |
| Second Level | Loft | 8 ft | 14 ft ,7 in | 8 ft x 14 ft ,7 in |
| Main Level | Kitchen | 10 ft | 10 ft ,7 in | 10 ft x 10 ft ,7 in |
| Main Level | Dining Room | 10 ft | 11 ft ,2 in | 10 ft x 11 ft ,2 in |
| Main Level | Bedroom | 10 ft ,2 in | 9 ft ,5 in | 10 ft ,2 in x 9 ft ,5 in |
| Main Level | Living Room | 11 ft | 14 ft ,6 in | 11 ft x 14 ft ,6 in |
| Main Level | 4pc Bathroom | 5 ft | 9 ft ,5 in | 5 ft x 9 ft ,5 in |
https://www.realtor.ca/real-estate/28432979/533-dustin-place-mervin-rm-no499-turtle-lake
Contact Us
Contact us for more information

Wally Lorenz
Broker
www.remaxbattlefords.com/
1391-100th Street
North Battleford, Saskatchewan S9A 0V9
(306) 446-8800
(306) 445-3513


