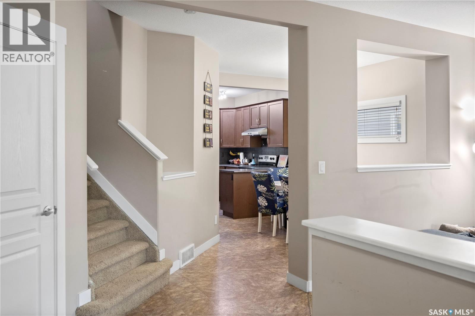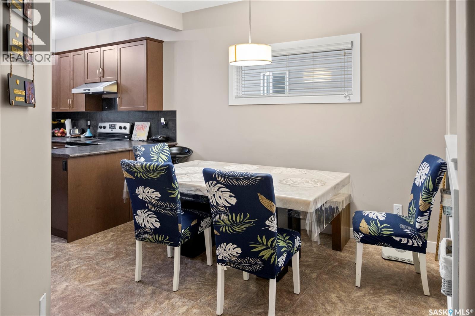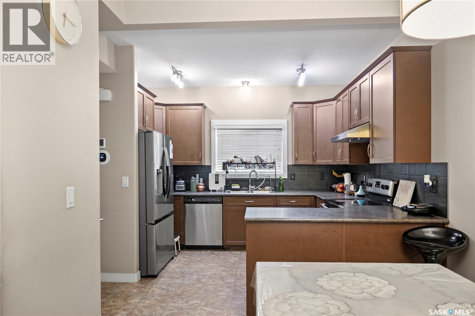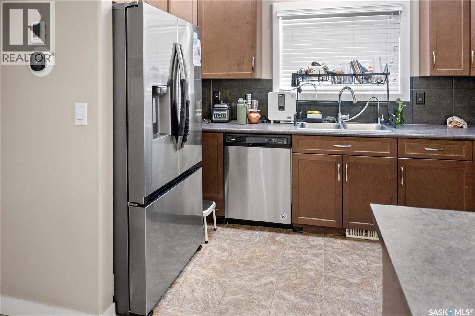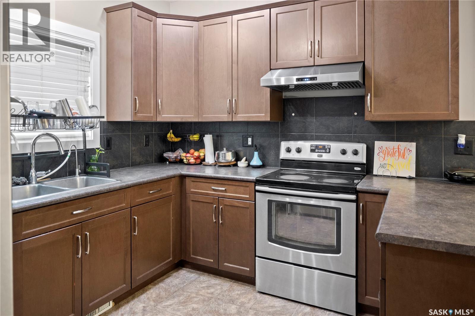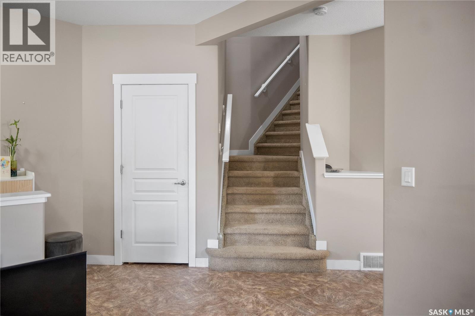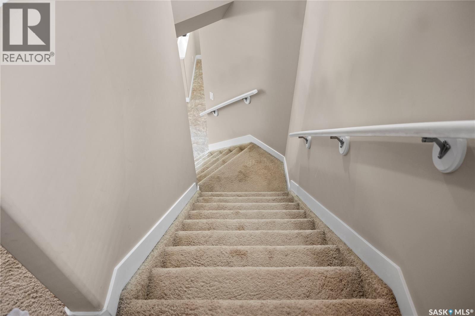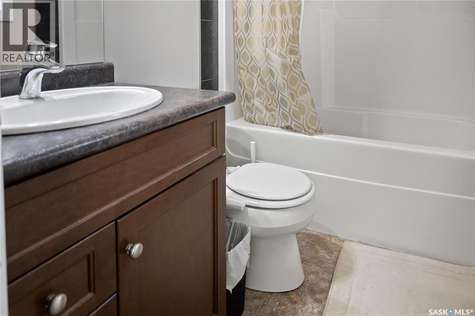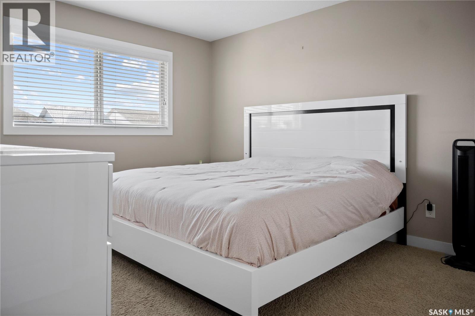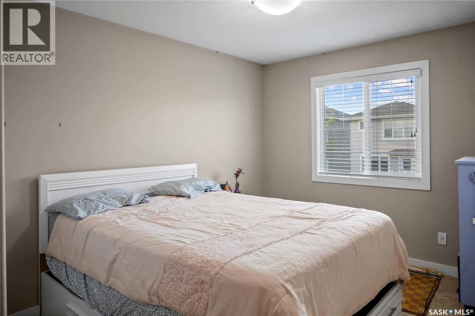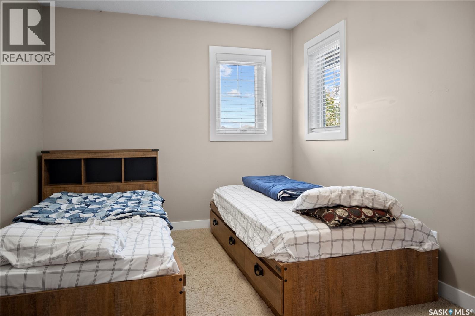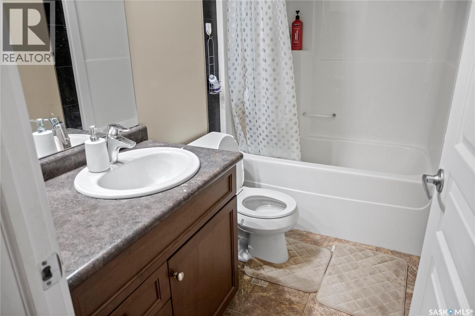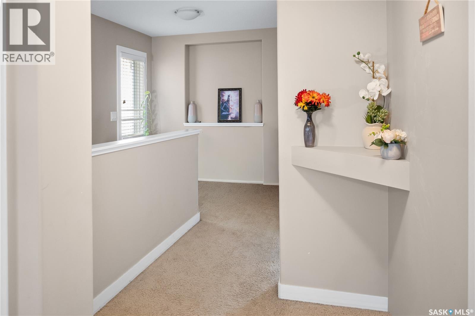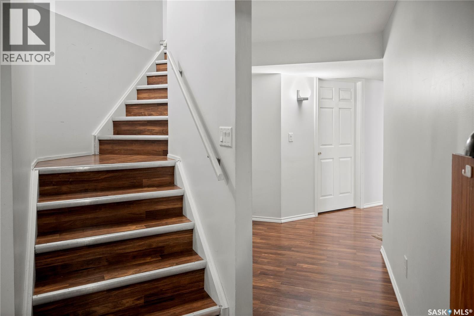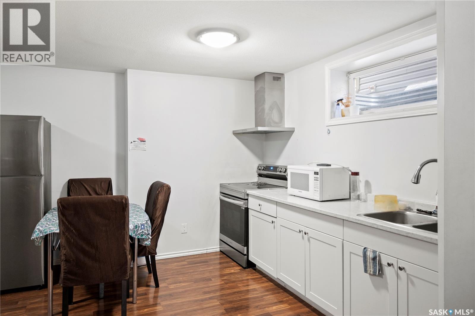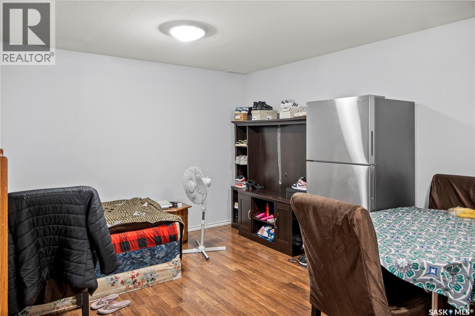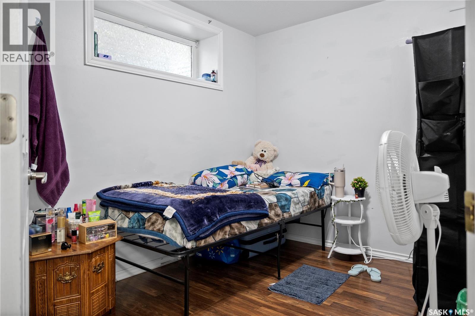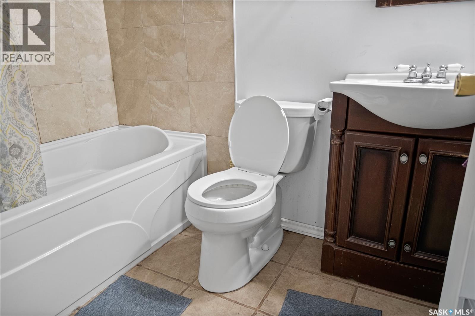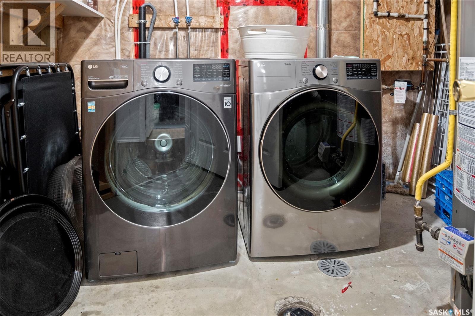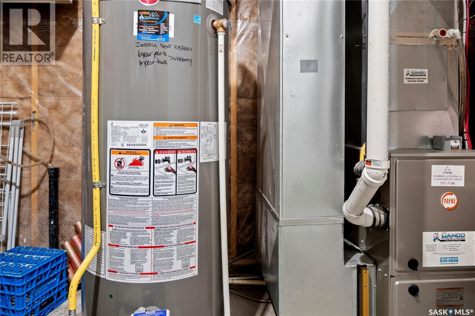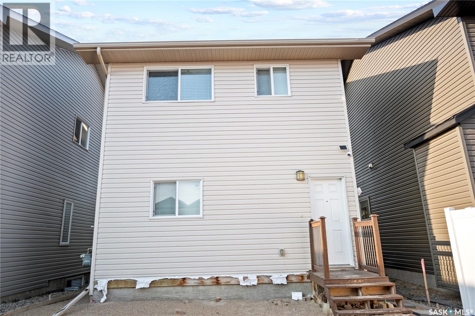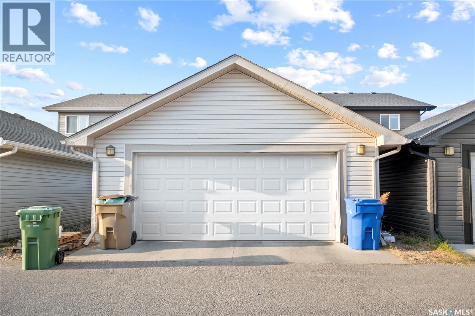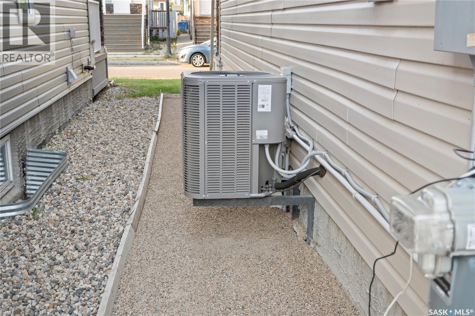Lorri Walters – Saskatoon REALTOR®
- Call or Text: (306) 221-3075
- Email: lorri@royallepage.ca
Description
Details
- Price:
- Type:
- Exterior:
- Garages:
- Bathrooms:
- Basement:
- Year Built:
- Style:
- Roof:
- Bedrooms:
- Frontage:
- Sq. Footage:
5321 Mcclelland Drive Regina, Saskatchewan S4W 0K7
$484,900
Excellent opportunity in Harbour Landing! This two-storey home offers the perfect blend of family living, featuring a bright, open-concept main level with a spacious living room, a well-appointed kitchen, a dining area, and a convenient 2-piece bathroom. Upstairs, you will find three bedrooms, including a primary suite complete with a 4-piece ensuite, along with an additional full bathroom. The fully finished basement is a standout feature, offering a separate entrance, a second kitchen, a bedroom, and a 4-piece bath. This home comes fully equipped with a fridge, stove, washer, dryer, built-in dishwasher, garage door opener, hood fan, microwave, and window treatments. Notable features include a heat recovery unit and central air conditioning, ensuring year-round comfort with consistent temperatures throughout the home. The property also includes a double detached garage and a partially fenced yard. Located in a prime neighborhood, this home is a must-see. (id:62517)
Property Details
| MLS® Number | SK018020 |
| Property Type | Single Family |
| Neigbourhood | Harbour Landing |
| Features | Lane, Rectangular |
Building
| Bathroom Total | 4 |
| Bedrooms Total | 4 |
| Appliances | Washer, Refrigerator, Dishwasher, Dryer, Microwave, Window Coverings, Garage Door Opener Remote(s), Hood Fan, Stove |
| Architectural Style | 2 Level |
| Basement Development | Finished |
| Basement Type | Full (finished) |
| Constructed Date | 2013 |
| Cooling Type | Central Air Conditioning |
| Heating Fuel | Natural Gas |
| Heating Type | Forced Air |
| Stories Total | 2 |
| Size Interior | 1,424 Ft2 |
| Type | House |
Parking
| Detached Garage | |
| Parking Space(s) | 2 |
Land
| Acreage | No |
| Fence Type | Partially Fenced |
| Landscape Features | Lawn |
| Size Irregular | 2942.00 |
| Size Total | 2942 Sqft |
| Size Total Text | 2942 Sqft |
Rooms
| Level | Type | Length | Width | Dimensions |
|---|---|---|---|---|
| Second Level | Primary Bedroom | 11 ft | 13 ft ,5 in | 11 ft x 13 ft ,5 in |
| Second Level | 4pc Ensuite Bath | Measurements not available | ||
| Second Level | Bedroom | 9 ft ,3 in | 13 ft ,6 in | 9 ft ,3 in x 13 ft ,6 in |
| Second Level | Bedroom | 9 ft ,3 in | 11 ft ,9 in | 9 ft ,3 in x 11 ft ,9 in |
| Second Level | 4pc Bathroom | Measurements not available | ||
| Basement | Kitchen/dining Room | 12 ft | 17 ft ,7 in | 12 ft x 17 ft ,7 in |
| Basement | Bedroom | 10 ft ,4 in | 7 ft ,9 in | 10 ft ,4 in x 7 ft ,9 in |
| Basement | 4pc Bathroom | Measurements not available | ||
| Main Level | Foyer | Measurements not available | ||
| Main Level | Kitchen | 11 ft ,11 in | 9 ft ,11 in | 11 ft ,11 in x 9 ft ,11 in |
| Main Level | Living Room | 12 ft ,8 in | 12 ft ,11 in | 12 ft ,8 in x 12 ft ,11 in |
| Main Level | Dining Room | 10 ft ,8 in | 8 ft ,6 in | 10 ft ,8 in x 8 ft ,6 in |
| Main Level | 2pc Bathroom | Measurements not available |
https://www.realtor.ca/real-estate/28845445/5321-mcclelland-drive-regina-harbour-landing
Contact Us
Contact us for more information

Vipul (Vipulkumar) Rabari
Salesperson
202-2595 Quance Street East
Regina, Saskatchewan S4V 2Y8
(306) 359-1900

Sam (Samirkumar) Patel
Salesperson
202-2595 Quance Street East
Regina, Saskatchewan S4V 2Y8
(306) 359-1900





