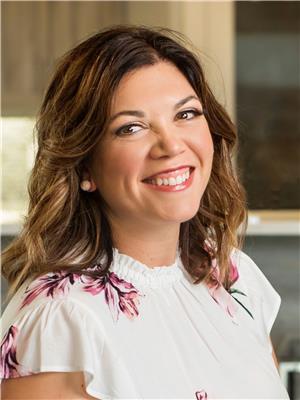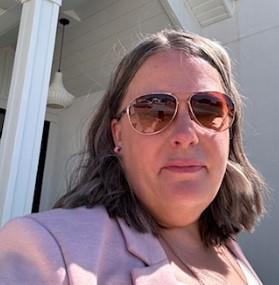Lorri Walters – Saskatoon REALTOR®
- Call or Text: (306) 221-3075
- Email: lorri@royallepage.ca
Description
Details
- Price:
- Type:
- Exterior:
- Garages:
- Bathrooms:
- Basement:
- Year Built:
- Style:
- Roof:
- Bedrooms:
- Frontage:
- Sq. Footage:
530 7th Street E Prince Albert, Saskatchewan S6V 0S5
$195,000
This oh-so-sweet home has been redone from top to bottom and lovingly cared for, offering 4 bedrooms and 2 full bathrooms. At 748 sq ft, every inch has been thoughtfully designed so the home feels open, bright, and much bigger than the numbers suggest. Inside, you’ll find laminate floors, neutral paint tones, and newer PVC windows that bring in loads of natural light. The main level features a bright living area and three bedrooms, while the fully finished basement has been completely redone with a roomy family space, a large fourth bedroom, and a second full bathroom. Step outside to a backyard built for privacy and relaxation. The yard is fully fenced and landscaped with mature shrubs and trees, plus a deck that’s perfect for morning coffee or evening BBQs. If you’re looking for an affordable home that’s stylish, functional, and truly move-in ready, this one is a must-see! (id:62517)
Property Details
| MLS® Number | SK018673 |
| Property Type | Single Family |
| Neigbourhood | Midtown |
| Features | Treed |
| Structure | Deck |
Building
| Bathroom Total | 2 |
| Bedrooms Total | 4 |
| Appliances | Washer, Refrigerator, Dishwasher, Dryer, Window Coverings, Storage Shed, Stove |
| Architectural Style | Bungalow |
| Basement Development | Finished |
| Basement Type | Full (finished) |
| Constructed Date | 1966 |
| Heating Fuel | Natural Gas |
| Heating Type | Forced Air |
| Stories Total | 1 |
| Size Interior | 748 Ft2 |
| Type | House |
Parking
| None | |
| Parking Space(s) | 3 |
Land
| Acreage | No |
| Fence Type | Fence |
| Landscape Features | Lawn |
| Size Frontage | 33 Ft |
| Size Irregular | 0.09 |
| Size Total | 0.09 Ac |
| Size Total Text | 0.09 Ac |
Rooms
| Level | Type | Length | Width | Dimensions |
|---|---|---|---|---|
| Basement | Family Room | 9 ft ,6 in | 28 ft ,6 in | 9 ft ,6 in x 28 ft ,6 in |
| Basement | Bedroom | 9 ft ,6 in | 11 ft ,10 in | 9 ft ,6 in x 11 ft ,10 in |
| Basement | 4pc Bathroom | 4 ft ,9 in | 6 ft ,6 in | 4 ft ,9 in x 6 ft ,6 in |
| Basement | Laundry Room | 6 ft | 6 ft | 6 ft x 6 ft |
| Basement | Other | 6 ft | 5 ft | 6 ft x 5 ft |
| Main Level | Foyer | 4 ft ,10 in | 2 ft ,5 in | 4 ft ,10 in x 2 ft ,5 in |
| Main Level | Living Room | 10 ft ,6 in | 13 ft ,6 in | 10 ft ,6 in x 13 ft ,6 in |
| Main Level | Primary Bedroom | 9 ft ,6 in | 10 ft ,6 in | 9 ft ,6 in x 10 ft ,6 in |
| Main Level | Kitchen/dining Room | 10 ft ,6 in | 12 ft ,6 in | 10 ft ,6 in x 12 ft ,6 in |
| Main Level | Bedroom | 9 ft ,6 in | 10 ft | 9 ft ,6 in x 10 ft |
| Main Level | Bedroom | 7 ft | 9 ft ,6 in | 7 ft x 9 ft ,6 in |
| Main Level | 4pc Bathroom | 5 ft | 6 ft ,6 in | 5 ft x 6 ft ,6 in |
https://www.realtor.ca/real-estate/28877516/530-7th-street-e-prince-albert-midtown
Contact Us
Contact us for more information

Brooke Wozniak
Salesperson
brookewozniak.com/
#211 - 220 20th St W
Saskatoon, Saskatchewan S7M 0W9
(866) 773-5421

Erin Bomphray
Salesperson
#211 - 220 20th St W
Saskatoon, Saskatchewan S7M 0W9
(866) 773-5421





























