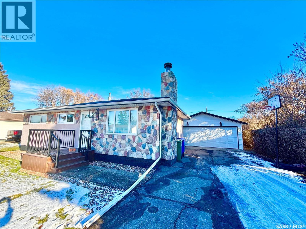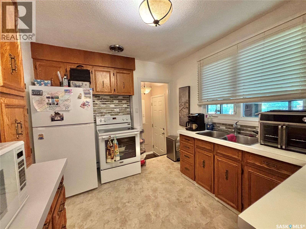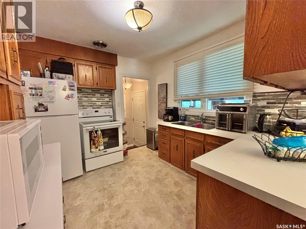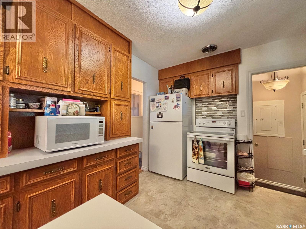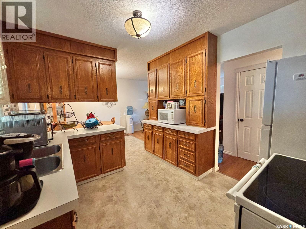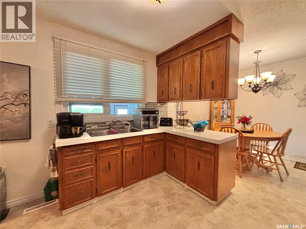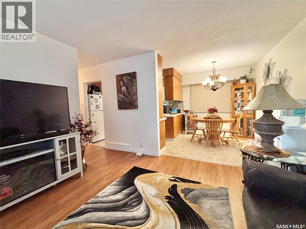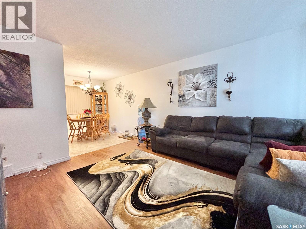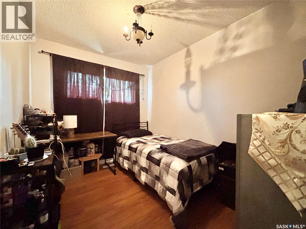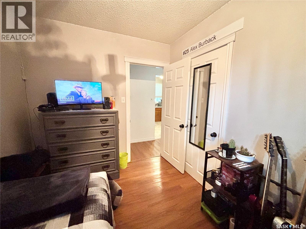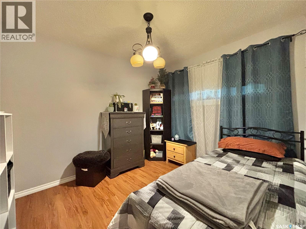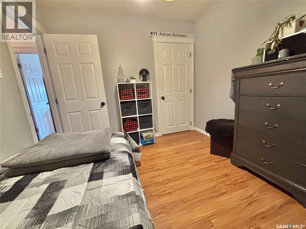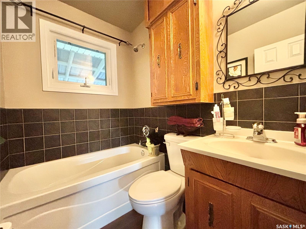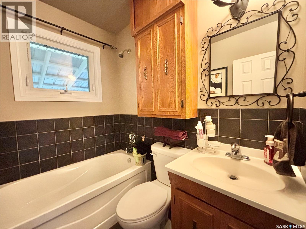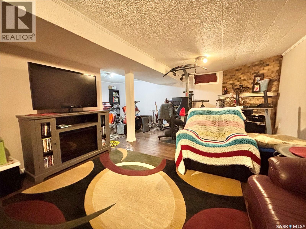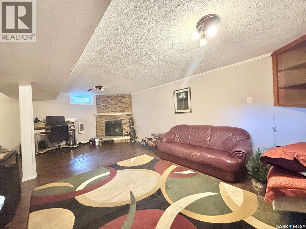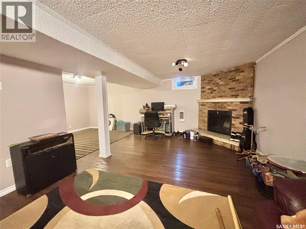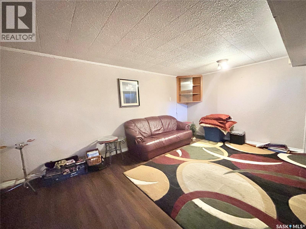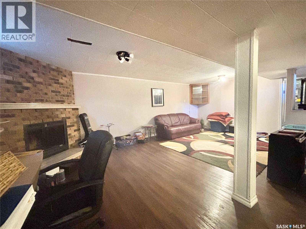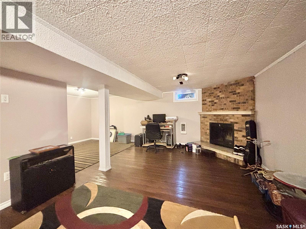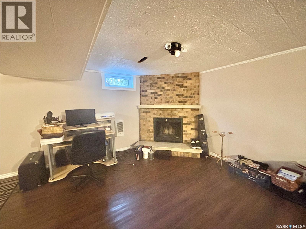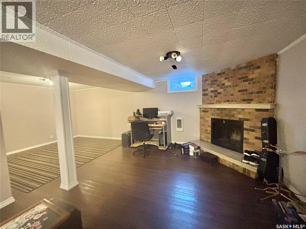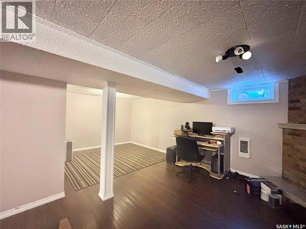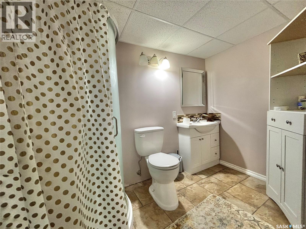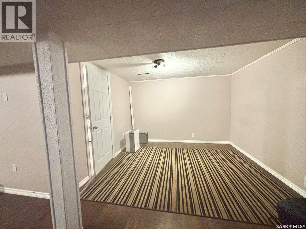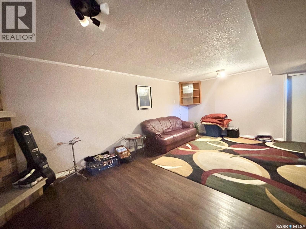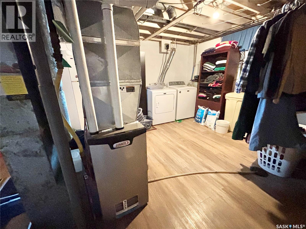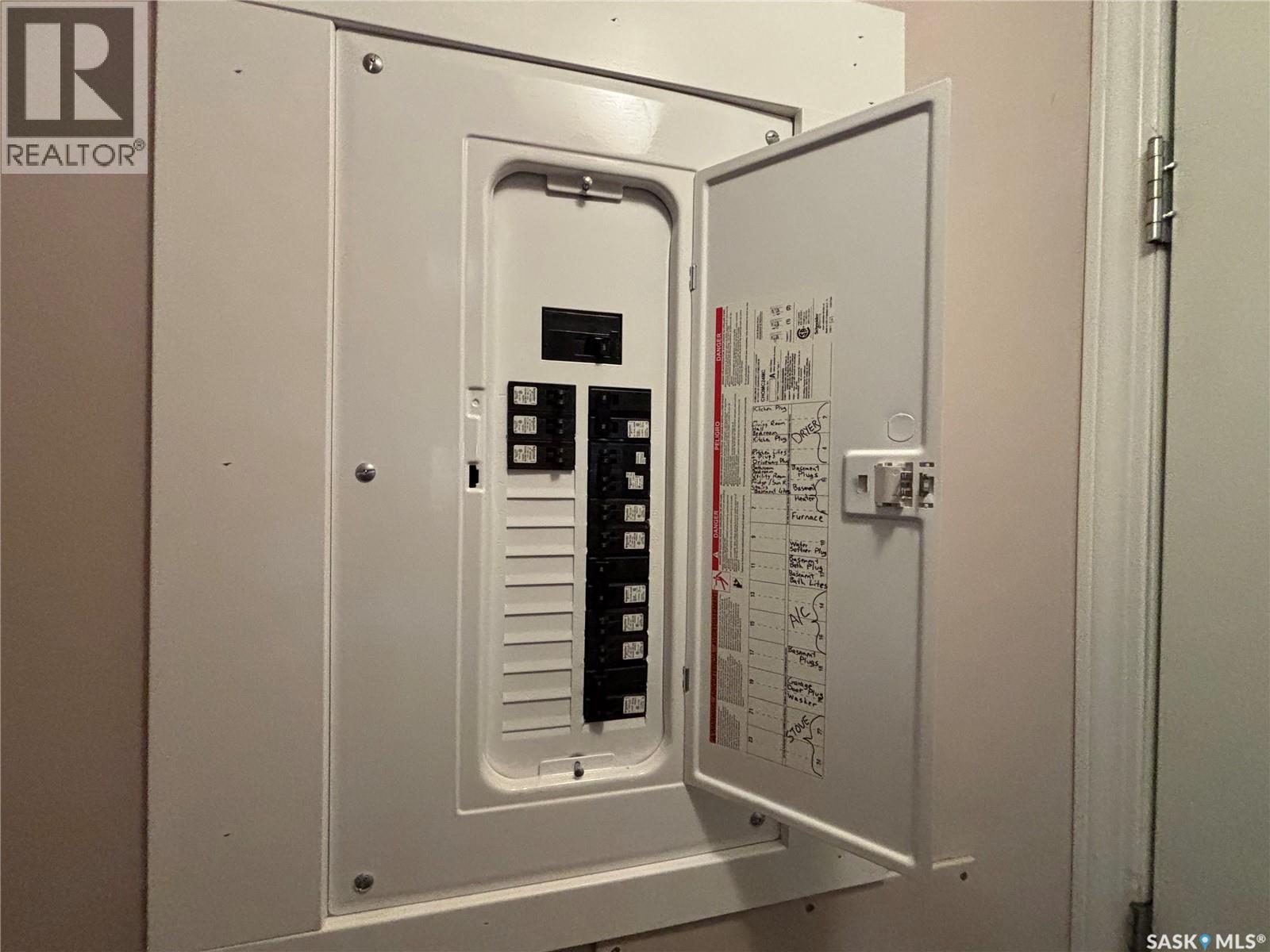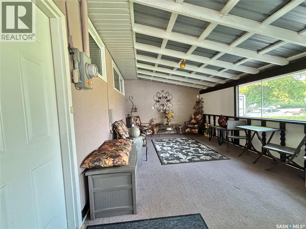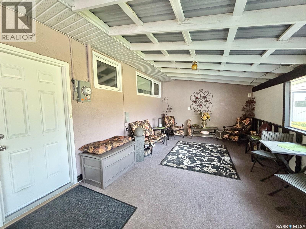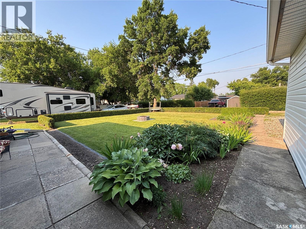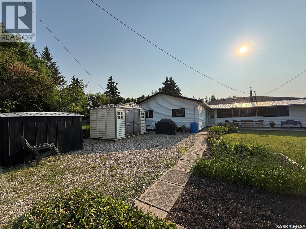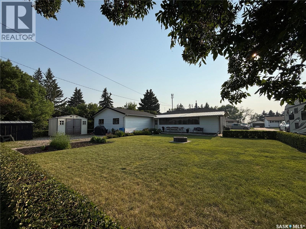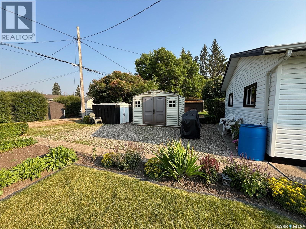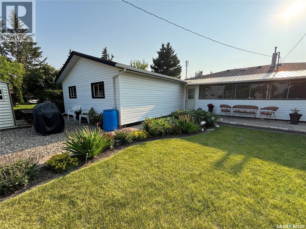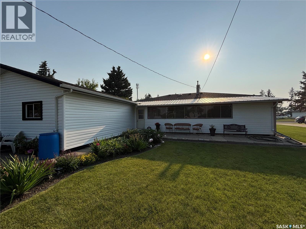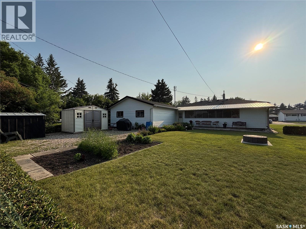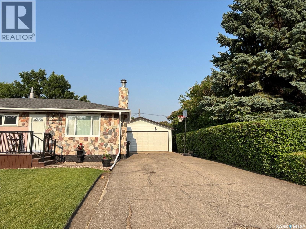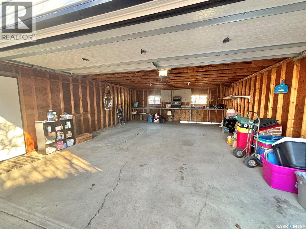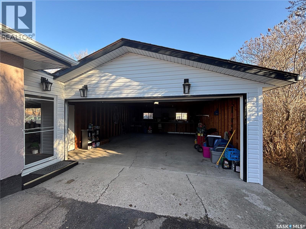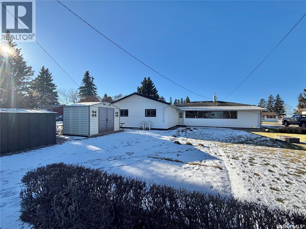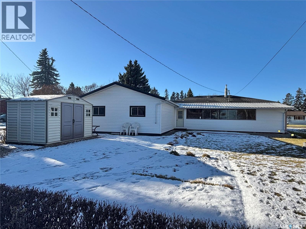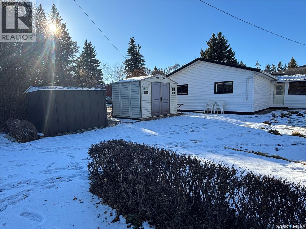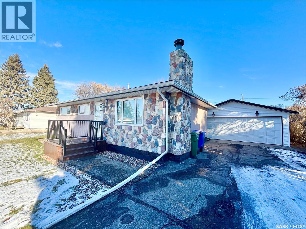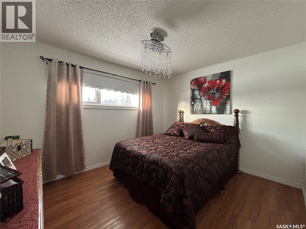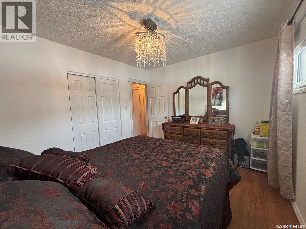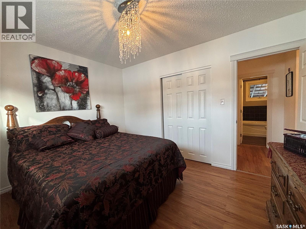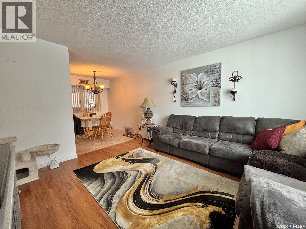Lorri Walters – Saskatoon REALTOR®
- Call or Text: (306) 221-3075
- Email: lorri@royallepage.ca
Description
Details
- Price:
- Type:
- Exterior:
- Garages:
- Bathrooms:
- Basement:
- Year Built:
- Style:
- Roof:
- Bedrooms:
- Frontage:
- Sq. Footage:
53 Bailey Drive Yorkton, Saskatchewan S3N 2J2
$279,000
Pride of home ownership is evident inside and out , top to bottom when you pull up to this beautiful three bedroom bungalow. This home is located in a well established family neighbourhood. Welcoming you into the home is a neat and tidy kitchen with beautiful solid cabinets and countertops that flows into the dining area. Open to the bright and light living room for easy entertaining and daily life. There are three bedrooms with an updated bathroom. Newer flooring and doors, trim and lighting throughout!!! The clean, dry and bright basement is developed with newer lVP flooring and a three piece bath. Loads of storage with potential to add a another bedroom. Newer Furnace, water heater and updated panel! There is large 22 x 28 garage with extra parking in behind and a beautiful sunroom on the back of the home!!Don't miss out on this pristine property in this desirable location!!!!!! (id:62517)
Property Details
| MLS® Number | SK011615 |
| Property Type | Single Family |
| Features | Lane, Rectangular, Double Width Or More Driveway |
Building
| Bathroom Total | 2 |
| Bedrooms Total | 3 |
| Appliances | Washer, Refrigerator, Dryer, Window Coverings, Stove |
| Architectural Style | Bungalow |
| Basement Development | Partially Finished |
| Basement Type | Full (partially Finished) |
| Constructed Date | 1961 |
| Cooling Type | Central Air Conditioning |
| Heating Fuel | Natural Gas |
| Heating Type | Forced Air |
| Stories Total | 1 |
| Size Interior | 912 Ft2 |
| Type | House |
Parking
| Attached Garage | |
| Detached Garage | |
| R V | |
| Parking Space(s) | 6 |
Land
| Acreage | No |
| Landscape Features | Underground Sprinkler |
| Size Frontage | 73 Ft |
| Size Irregular | 8760.00 |
| Size Total | 8760 Sqft |
| Size Total Text | 8760 Sqft |
Rooms
| Level | Type | Length | Width | Dimensions |
|---|---|---|---|---|
| Basement | Laundry Room | 14 ft ,2 in | 22 ft ,6 in | 14 ft ,2 in x 22 ft ,6 in |
| Basement | Family Room | 12 ft ,8 in | 21 ft ,10 in | 12 ft ,8 in x 21 ft ,10 in |
| Basement | Bonus Room | 10 ft ,9 in | 10 ft ,10 in | 10 ft ,9 in x 10 ft ,10 in |
| Basement | 3pc Bathroom | 5 ft ,11 in | 9 ft ,11 in | 5 ft ,11 in x 9 ft ,11 in |
| Main Level | Living Room | 12 ft ,5 in | 13 ft ,7 in | 12 ft ,5 in x 13 ft ,7 in |
| Main Level | Kitchen | 10 ft ,11 in | 10 ft ,11 in | 10 ft ,11 in x 10 ft ,11 in |
| Main Level | Dining Room | 7 ft ,10 in | 9 ft ,1 in | 7 ft ,10 in x 9 ft ,1 in |
| Main Level | 4pc Bathroom | 6 ft | 4 ft | 6 ft x 4 ft |
| Main Level | Bedroom | 7 ft ,10 in | 10 ft ,7 in | 7 ft ,10 in x 10 ft ,7 in |
| Main Level | Bedroom | 9 ft ,11 in | 12 ft ,3 in | 9 ft ,11 in x 12 ft ,3 in |
| Main Level | Bedroom | 10 ft | 9 ft | 10 ft x 9 ft |
https://www.realtor.ca/real-estate/28561055/53-bailey-drive-yorkton
Contact Us
Contact us for more information
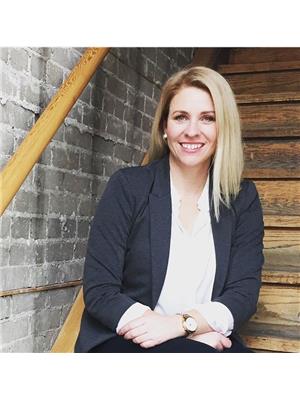
Katherine Mcdowell
Salesperson
32 Smith Street West
Yorkton, Saskatchewan S3N 3X5
(306) 783-6666
(306) 782-4446

