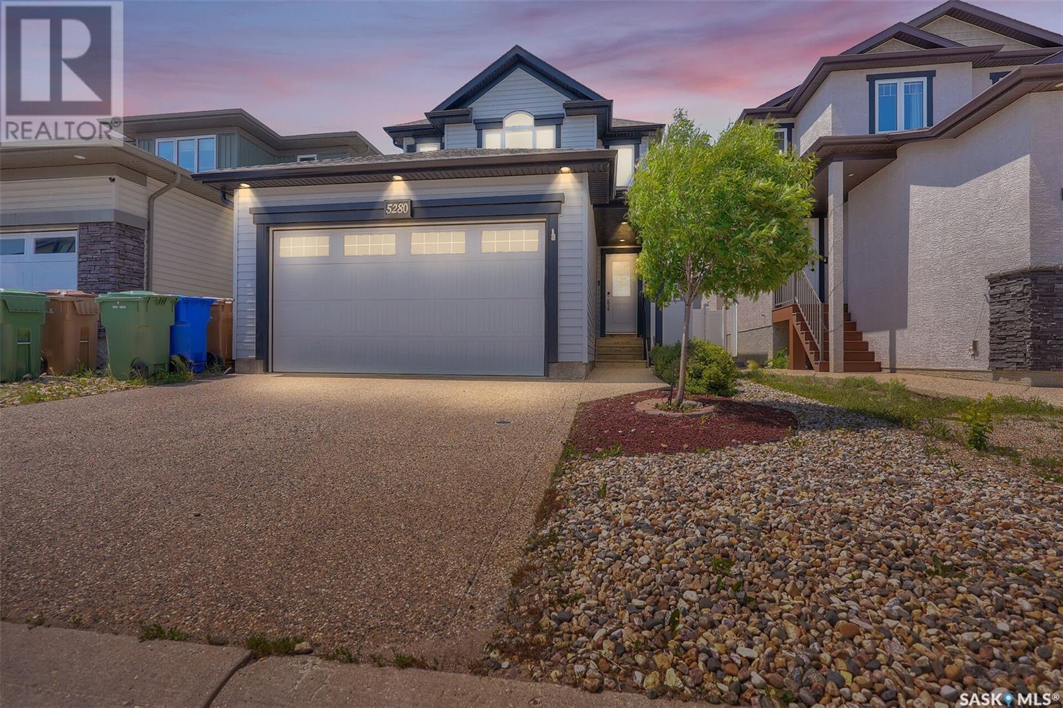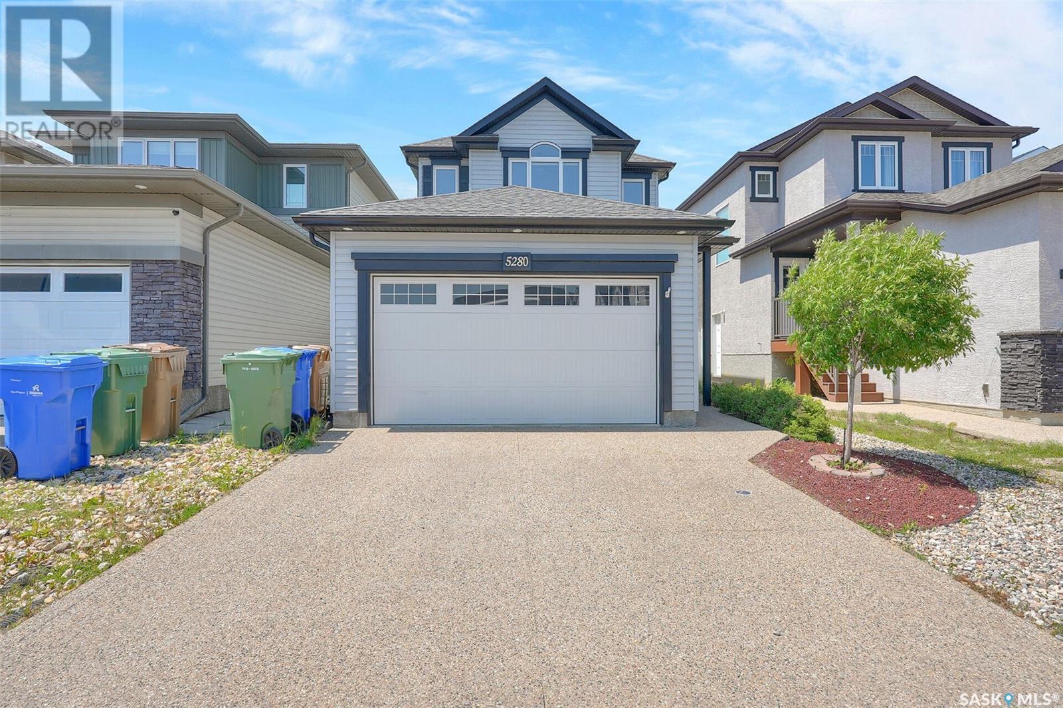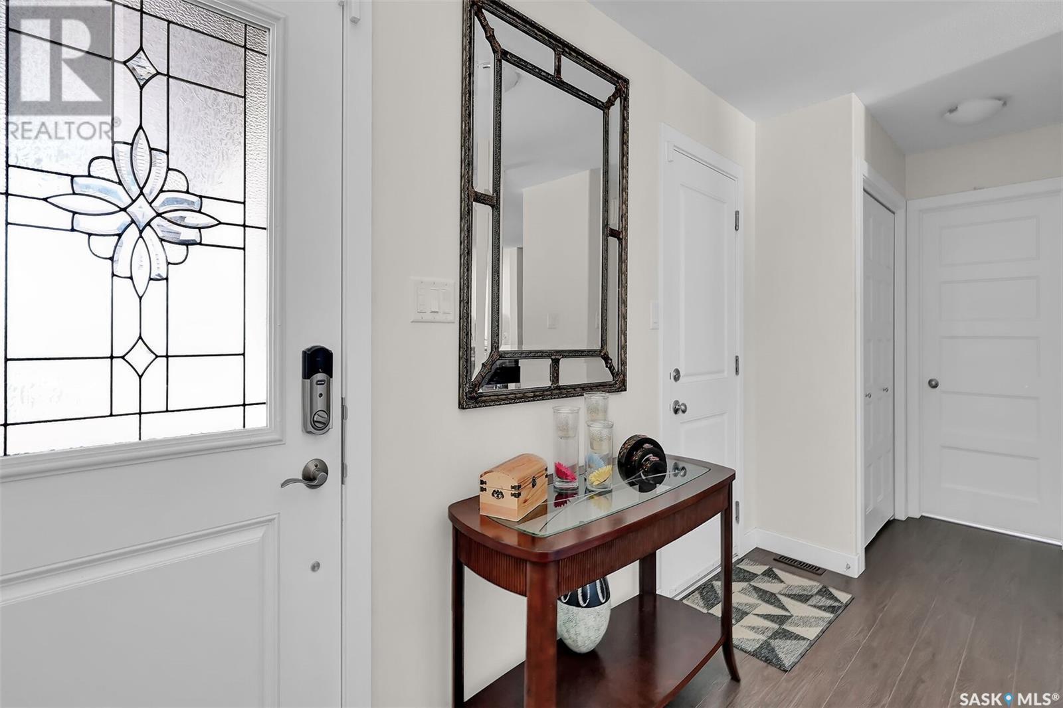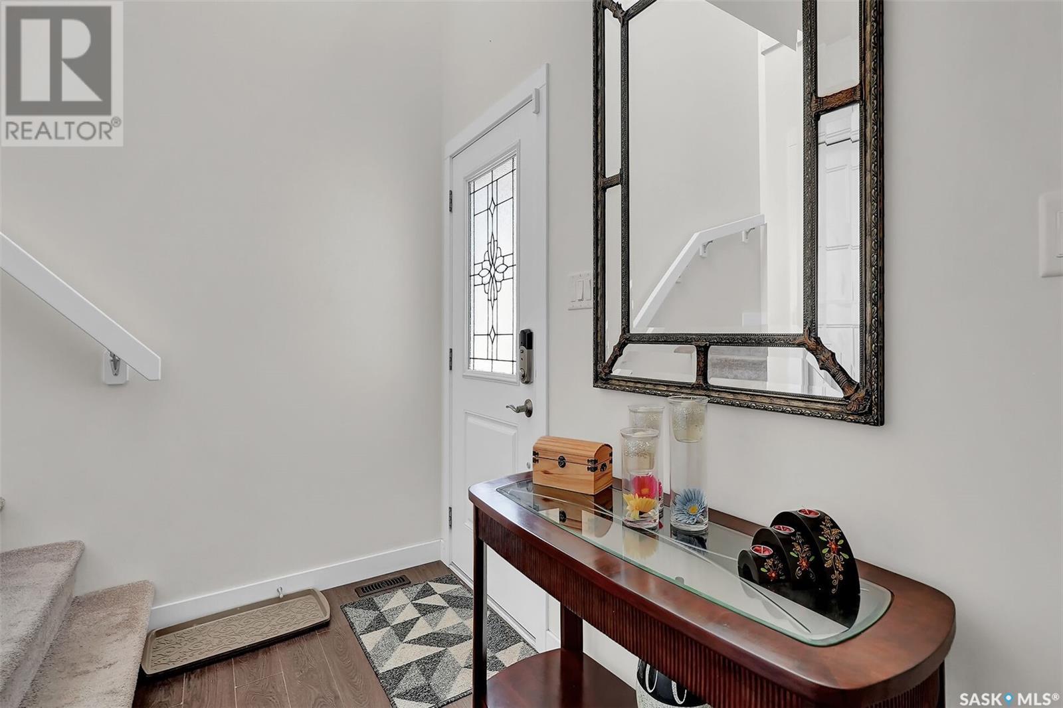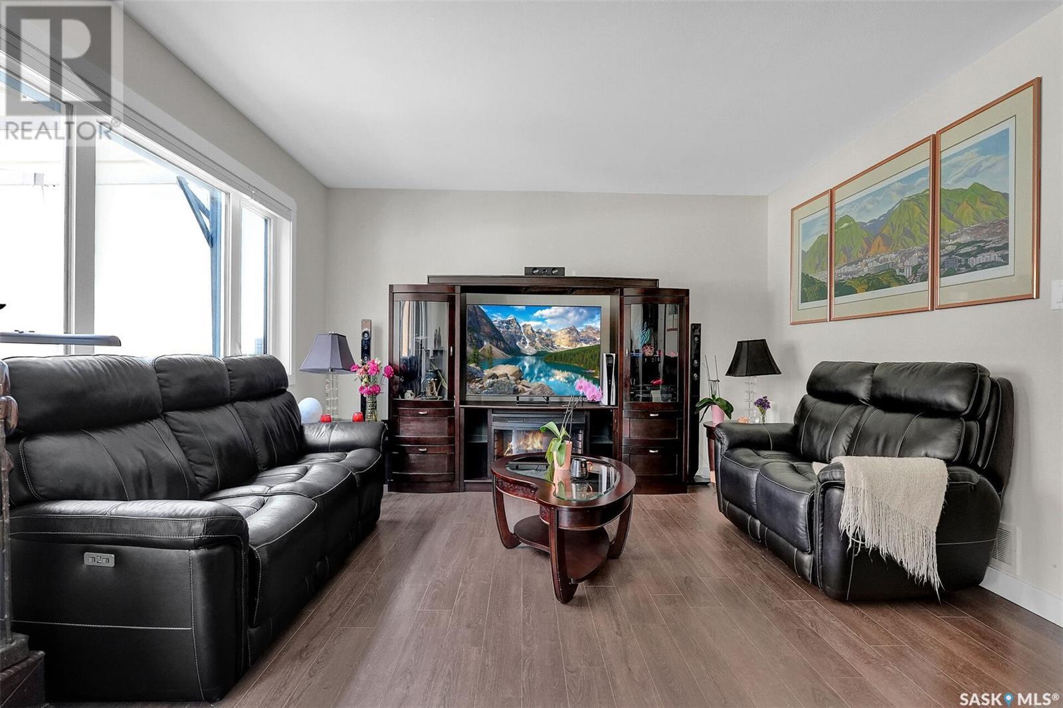Lorri Walters – Saskatoon REALTOR®
- Call or Text: (306) 221-3075
- Email: lorri@royallepage.ca
Description
Details
- Price:
- Type:
- Exterior:
- Garages:
- Bathrooms:
- Basement:
- Year Built:
- Style:
- Roof:
- Bedrooms:
- Frontage:
- Sq. Footage:
5280 Crane Crescent Regina, Saskatchewan S4W 0J3
$519,900
Open House August 23rd & 24th 12:30PM to 2:30PM. Pride of ownership and original owner home with a great Crescent location in Harbour Landing. A spacious foyer entry welcomes you in that leads to direct entry double attached and insulated garage plus a 2pc powder room. There is a Great room concept kitchen/living room with laminate flooring throughout this area. The functional kitchen has plenty of cabinets and preparation space with granite on the centre island/eating bar and granite counter tops, corner walk-in pantry and all appliances included. The adjacent dining room has garden door leading to a wonderful deck that is covered with 2 gazebos that will be included and nicely landscaped yard that is fully fenced. There is lower patio providing another covered sitting area. Upstairs are 3 bedrooms and 2 bathrooms including the primary ensuite and a full family bathroom. The primary bedroom has walk-in closet and a convenient second floor laundry room. The lower level is fully developed to offer a family room, 4th bedroom, full bathroom and furnace/mechanical area. (id:62517)
Open House
This property has open houses!
12:30 pm
Ends at:2:30 pm
Property Details
| MLS® Number | SK012543 |
| Property Type | Single Family |
| Neigbourhood | Harbour Landing |
| Features | Treed, Irregular Lot Size, Double Width Or More Driveway |
| Structure | Deck |
Building
| Bathroom Total | 4 |
| Bedrooms Total | 4 |
| Appliances | Washer, Refrigerator, Dishwasher, Dryer, Microwave, Window Coverings, Garage Door Opener Remote(s), Storage Shed, Stove |
| Architectural Style | 2 Level |
| Basement Development | Finished |
| Basement Type | Full (finished) |
| Constructed Date | 2016 |
| Cooling Type | Central Air Conditioning, Air Exchanger |
| Heating Fuel | Natural Gas |
| Heating Type | Forced Air |
| Stories Total | 2 |
| Size Interior | 1,429 Ft2 |
| Type | House |
Parking
| Attached Garage | |
| Parking Space(s) | 4 |
Land
| Acreage | No |
| Fence Type | Fence |
| Landscape Features | Lawn |
| Size Irregular | 3904.00 |
| Size Total | 3904 Sqft |
| Size Total Text | 3904 Sqft |
Rooms
| Level | Type | Length | Width | Dimensions |
|---|---|---|---|---|
| Second Level | Primary Bedroom | 12'10" x 12'8" | ||
| Second Level | 4pc Ensuite Bath | Measurements not available | ||
| Second Level | Bedroom | 12' x 9'9" | ||
| Second Level | Bedroom | 12' x 10'2" | ||
| Second Level | Laundry Room | 5'10" x 5'3" | ||
| Second Level | 4pc Bathroom | Measurements not available | ||
| Basement | Family Room | Measurements not available | ||
| Basement | Bedroom | Measurements not available | ||
| Basement | 4pc Bathroom | Measurements not available | ||
| Main Level | Foyer | 17'10" x 5'5" | ||
| Main Level | 2pc Bathroom | Measurements not available | ||
| Main Level | Kitchen | 12'1" x 10'2" | ||
| Main Level | Dining Room | 10'2" x 9'1" | ||
| Main Level | Living Room | 14'8" x 12' |
https://www.realtor.ca/real-estate/28601672/5280-crane-crescent-regina-harbour-landing
Contact Us
Contact us for more information
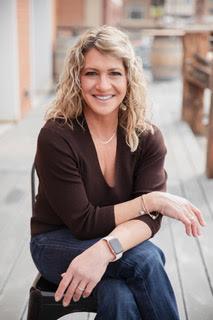
Ramona Miazga
Salesperson
www.reginahomes4you.com/
#706-2010 11th Ave
Regina, Saskatchewan S4P 0J3
(866) 773-5421

Kim Mitchell
Salesperson
kimmitchell.bendzrealestate.ca/
#706-2010 11th Ave
Regina, Saskatchewan S4P 0J3
(866) 773-5421
