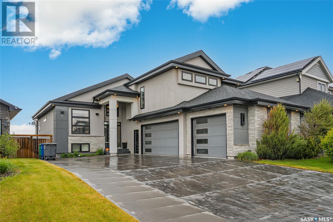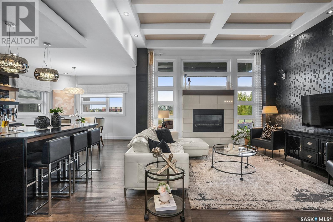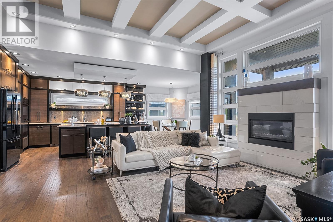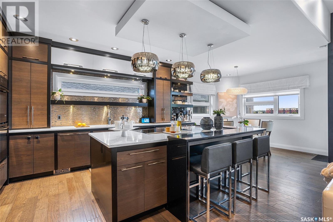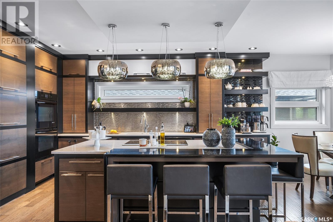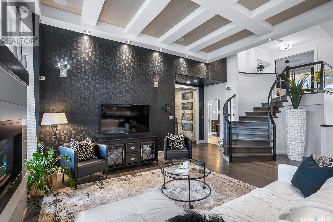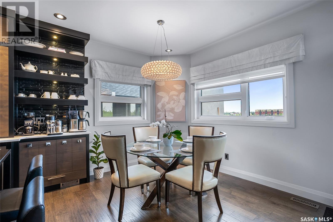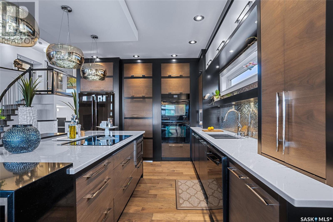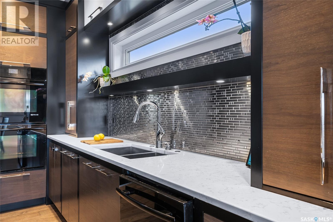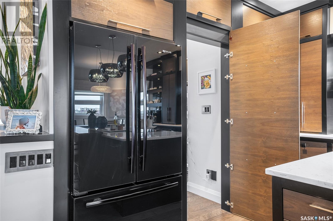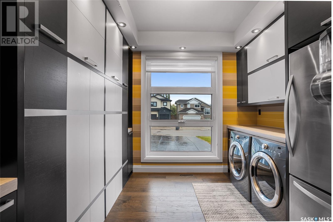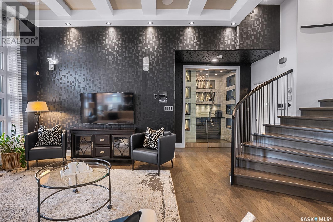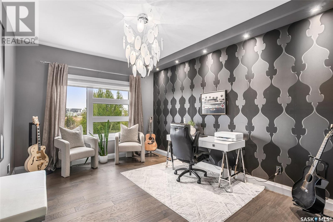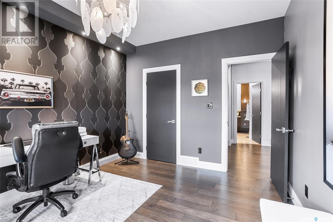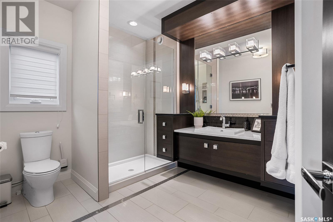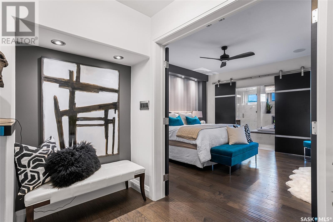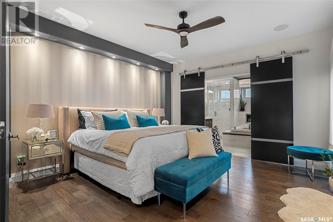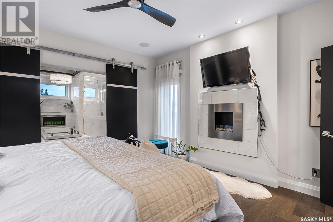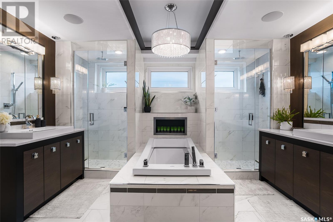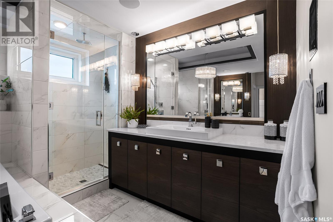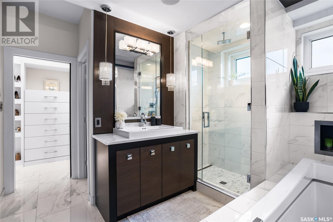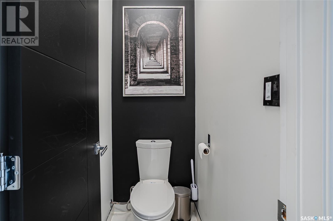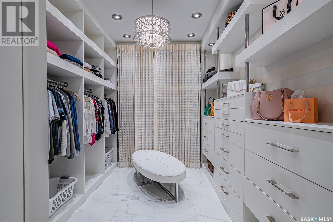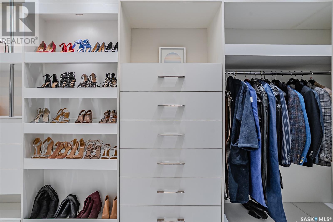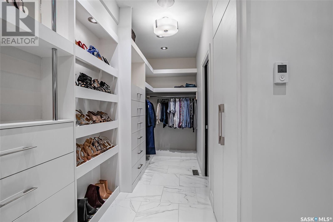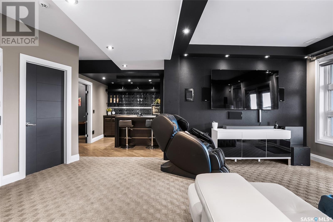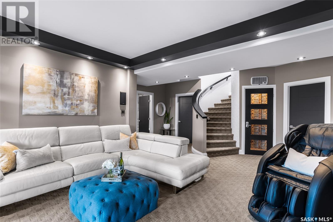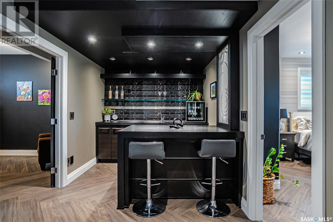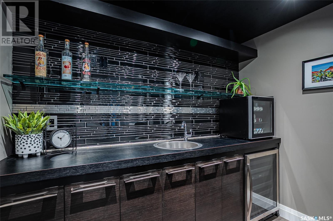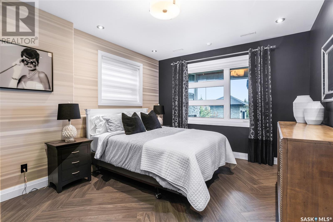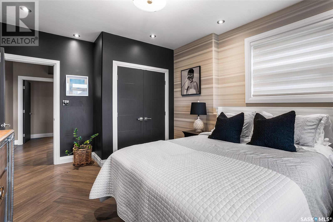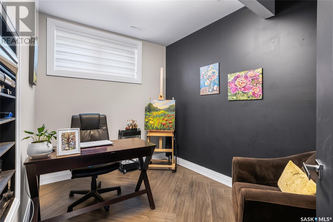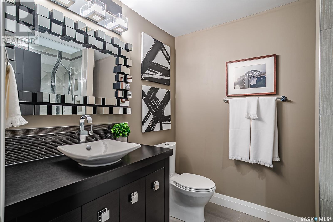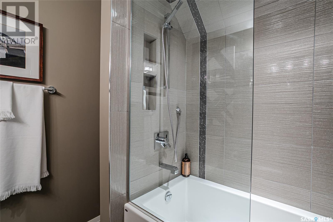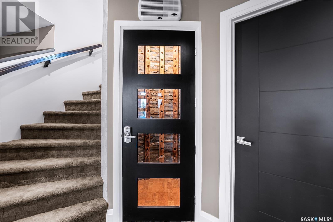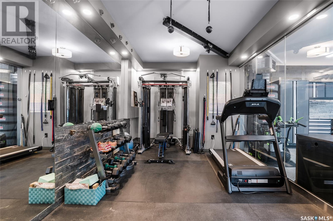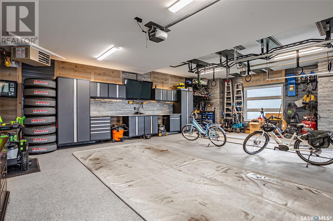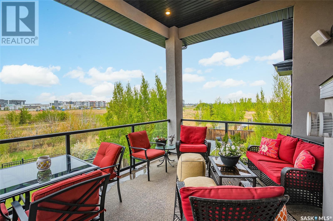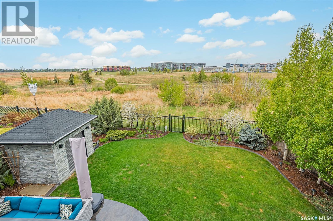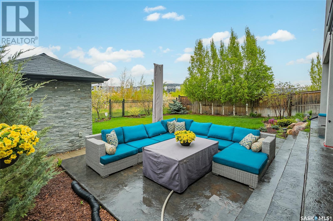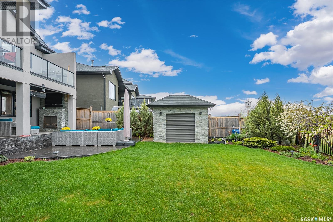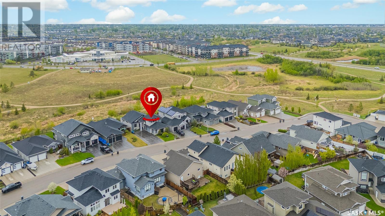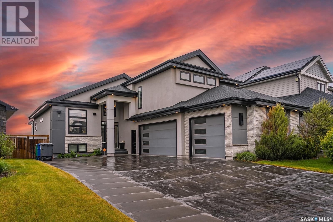Lorri Walters – Saskatoon REALTOR®
- Call or Text: (306) 221-3075
- Email: lorri@royallepage.ca
Description
Details
- Price:
- Type:
- Exterior:
- Garages:
- Bathrooms:
- Basement:
- Year Built:
- Style:
- Roof:
- Bedrooms:
- Frontage:
- Sq. Footage:
527 Hastings Crescent Saskatoon, Saskatchewan S7V 0E2
$1,290,000
Welcome to this exquisite 2031 sqft walkout modified bilevel, meticulously designed by Fresco Interiors. Nestled against the serene backdrop of Hyde Park, this property offers an unparalleled blend of luxury and functionality. As you enter you will find a spacious foyer with gorgeous spiral staircase. The living room has 12' coffered ceilings with built in speakers and a gas fireplace. You will enjoy the functional kitchen with high end Jenn-Air appliances and a clever hidden pantry that combines laundry and storage, keeping your kitchen clutter-free and organized. Entertain in style with a stunning custom bar room featuring elegant stone and glass finishes. The primary suite offers a 6 piece en-suite complete with heated floors and a spacious walk-in closet that conveniently includes stackable laundry. In the lower level you will find a family room with wet bar, wine room, two good sized bedrooms, and a den. This is where you will be able to walk out to enjoy your views of the backyard and green space from your outdoor sitting area complete with built in speakers, overhead heater, fireplace and hot tub. A massive 40'x23' triple car garage with stone accent wall and cabinetry provides ample space for vehicles and storage. Enjoy your workouts in the custom glass gym, equipped with it's own heating and cooling for year-round comfort. This property is an exceptional opportunity for those seeking a luxurious lifestyle in a prime location. Don’t miss your chance to call this stunning home your own! (id:62517)
Property Details
| MLS® Number | SK006385 |
| Property Type | Single Family |
| Neigbourhood | Rosewood |
| Features | Treed, Irregular Lot Size, Sump Pump |
| Structure | Deck, Patio(s) |
Building
| Bathroom Total | 3 |
| Bedrooms Total | 4 |
| Appliances | Washer, Refrigerator, Dishwasher, Dryer, Microwave, Freezer, Window Coverings, Garage Door Opener Remote(s), Hood Fan, Storage Shed, Stove |
| Architectural Style | Bi-level |
| Basement Development | Finished |
| Basement Features | Walk Out |
| Basement Type | Full (finished) |
| Constructed Date | 2013 |
| Cooling Type | Central Air Conditioning |
| Fireplace Fuel | Gas |
| Fireplace Present | Yes |
| Fireplace Type | Conventional |
| Heating Fuel | Natural Gas |
| Heating Type | Forced Air, In Floor Heating |
| Size Interior | 2,031 Ft2 |
| Type | House |
Parking
| Attached Garage | |
| Heated Garage | |
| Parking Space(s) | 10 |
Land
| Acreage | No |
| Fence Type | Fence |
| Landscape Features | Lawn, Underground Sprinkler |
| Size Frontage | 52 Ft |
| Size Irregular | 52x151x49x151 |
| Size Total Text | 52x151x49x151 |
Rooms
| Level | Type | Length | Width | Dimensions |
|---|---|---|---|---|
| Second Level | Primary Bedroom | 13'11 x 13'11 | ||
| Second Level | 5pc Bathroom | Measurements not available | ||
| Second Level | Laundry Room | Measurements not available | ||
| Basement | Family Room | 15'4 x 14'7 | ||
| Basement | Other | 8'5 x 8'4 | ||
| Basement | Bedroom | 13'7 x 10'4 | ||
| Basement | 4pc Bathroom | Measurements not available | ||
| Basement | Bedroom | 13'1 x 11'4 | ||
| Basement | Den | 10'11 x 8'1 | ||
| Main Level | Living Room | 15'6 x 15' | ||
| Main Level | Kitchen | 12'5 x 12' | ||
| Main Level | Dining Room | 11'9 x 9'4 | ||
| Main Level | Laundry Room | 9'11 x 8'5 | ||
| Main Level | 3pc Bathroom | Measurements not available | ||
| Main Level | Bedroom | 14'5 x 10'11 |
https://www.realtor.ca/real-estate/28342467/527-hastings-crescent-saskatoon-rosewood
Contact Us
Contact us for more information

Lacy Watson
Salesperson
200-301 1st Avenue North
Saskatoon, Saskatchewan S7K 1X5
(306) 652-2882
