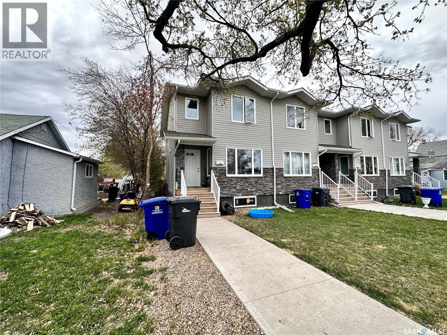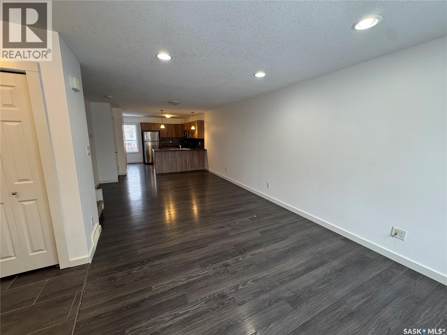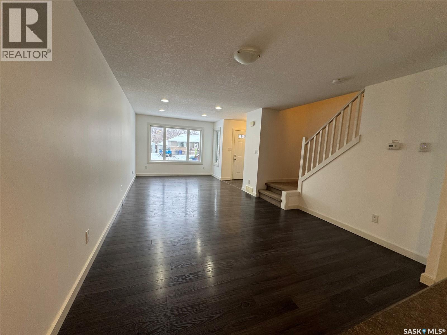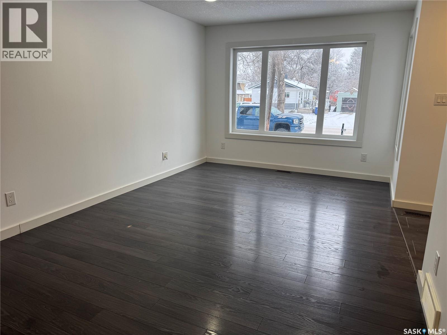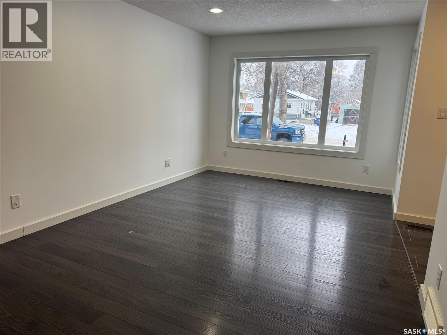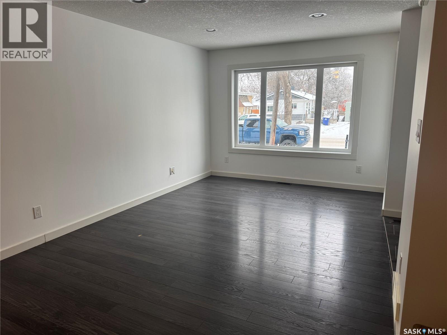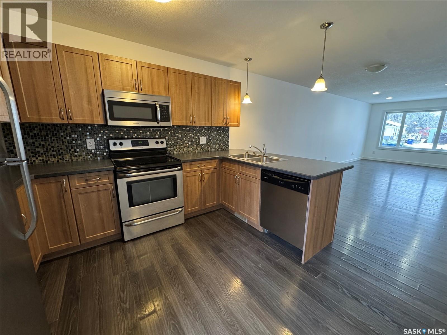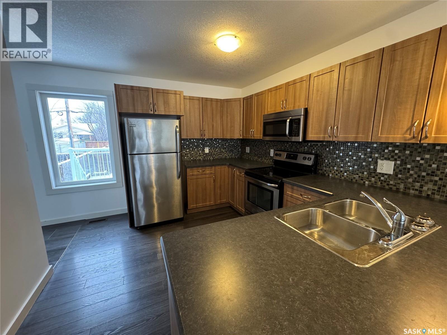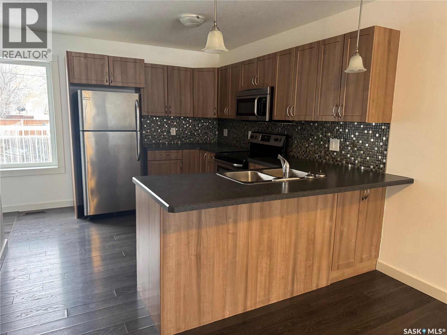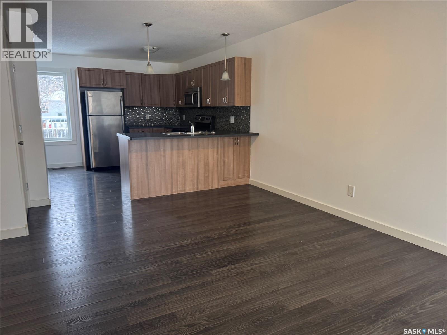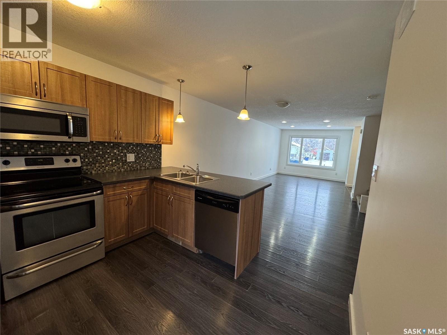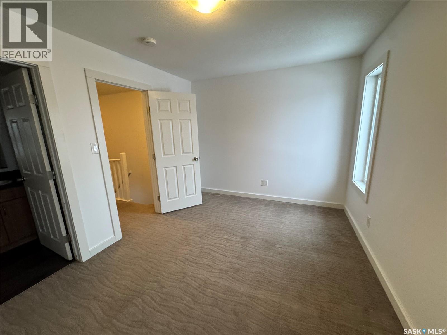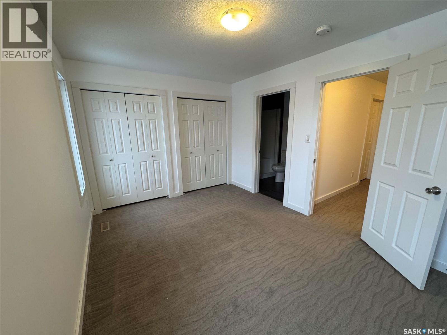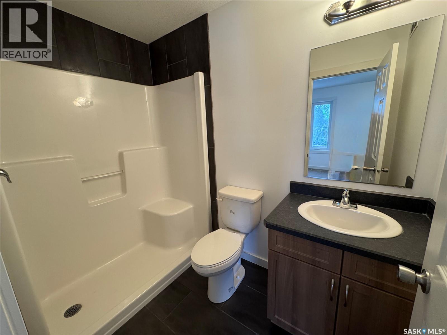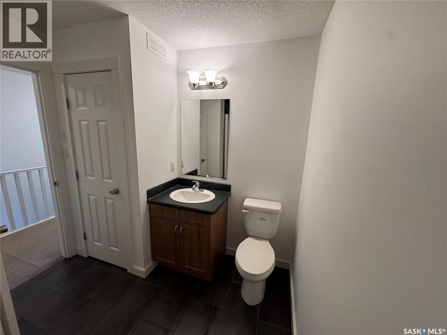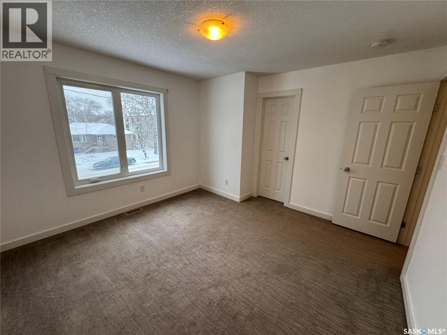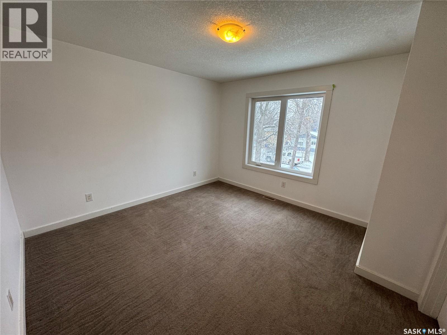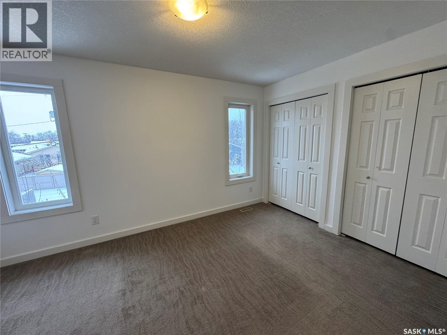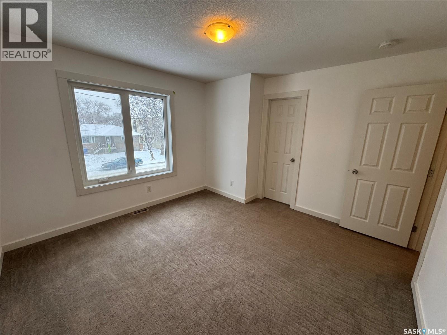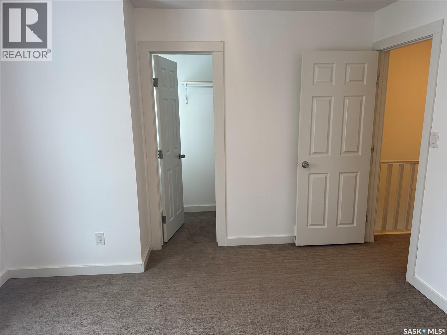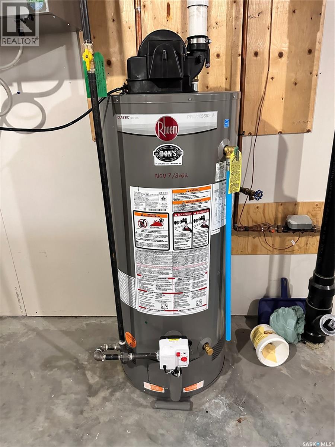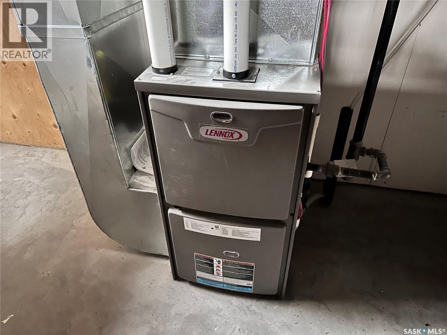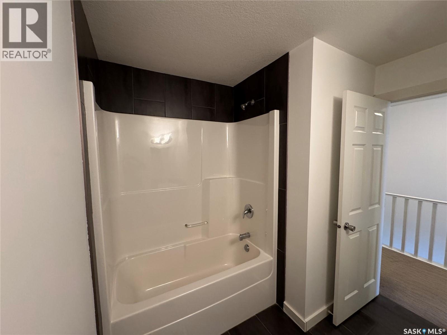Lorri Walters – Saskatoon REALTOR®
- Call or Text: (306) 221-3075
- Email: lorri@royallepage.ca
Description
Details
- Price:
- Type:
- Exterior:
- Garages:
- Bathrooms:
- Basement:
- Year Built:
- Style:
- Roof:
- Bedrooms:
- Frontage:
- Sq. Footage:
527 Alexandra Street Weyburn, Saskatchewan S4H 1R7
$189,900
Welcome to the best value in town! This impressive four-plex offers exceptional pricing with over 1,200 sq ft of living space, 2.5 baths, two spacious bedrooms, and a thoughtfully designed open floor plan. Perfect for modern living, this turnkey townhouse comes fully equipped with essential appliances, including a fridge, stove, washer, and dryer. Ideally located near the high school and junior high, and within walking distance of all amenities, this townhouse epitomizes convenience and comfort. Photos are of a similar unit in the same building. Listing will have some slight variations from the photos. (id:62517)
Property Details
| MLS® Number | SK996252 |
| Property Type | Single Family |
| Features | Rectangular |
| Structure | Deck |
Building
| Bathroom Total | 3 |
| Bedrooms Total | 2 |
| Architectural Style | 2 Level |
| Basement Type | Full |
| Constructed Date | 2012 |
| Cooling Type | Air Exchanger |
| Heating Fuel | Natural Gas |
| Heating Type | Forced Air |
| Stories Total | 2 |
| Size Interior | 1,266 Ft2 |
| Type | Row / Townhouse |
Parking
| None | |
| Parking Space(s) | 2 |
Land
| Acreage | No |
| Fence Type | Partially Fenced |
| Landscape Features | Lawn |
| Size Frontage | 22 Ft ,2 In |
| Size Irregular | 22.2x124 |
| Size Total Text | 22.2x124 |
Rooms
| Level | Type | Length | Width | Dimensions |
|---|---|---|---|---|
| Second Level | Bedroom | 11'11 x 11'10 | ||
| Second Level | Primary Bedroom | 13'10 x 9'11 | ||
| Second Level | 3pc Bathroom | x x x | ||
| Second Level | 4pc Bathroom | x x x | ||
| Second Level | Laundry Room | x x x | ||
| Main Level | Kitchen | 10'11 x 11'7 | ||
| Main Level | Dining Room | 11'5 x 9'10 | ||
| Main Level | Living Room | 11' x 15'6 | ||
| Main Level | 2pc Bathroom | x x x |
https://www.realtor.ca/real-estate/27932617/527-alexandra-street-weyburn
Contact Us
Contact us for more information

Erik Anderson
Broker
216 Railway Avenue
Weyburn, Saskatchewan S4H 0A2
(306) 842-1516


