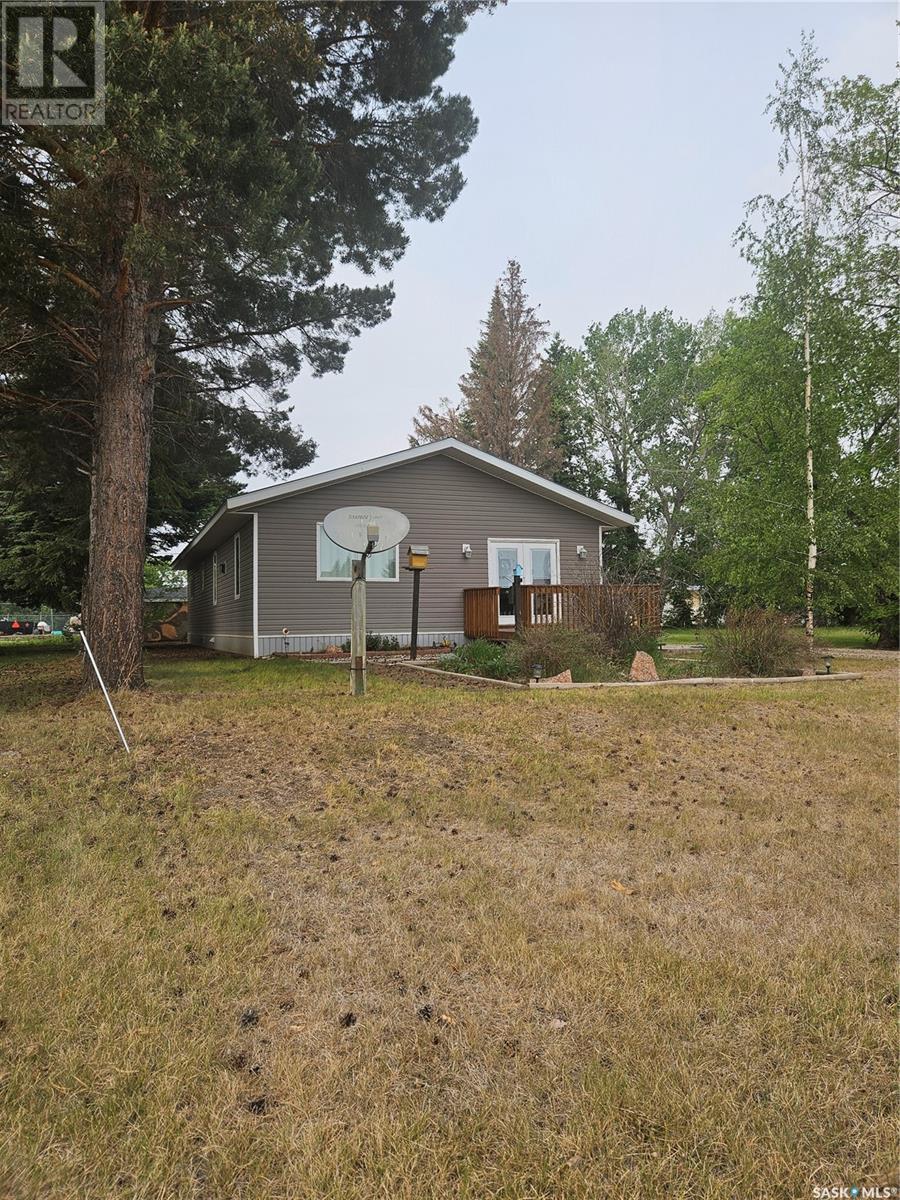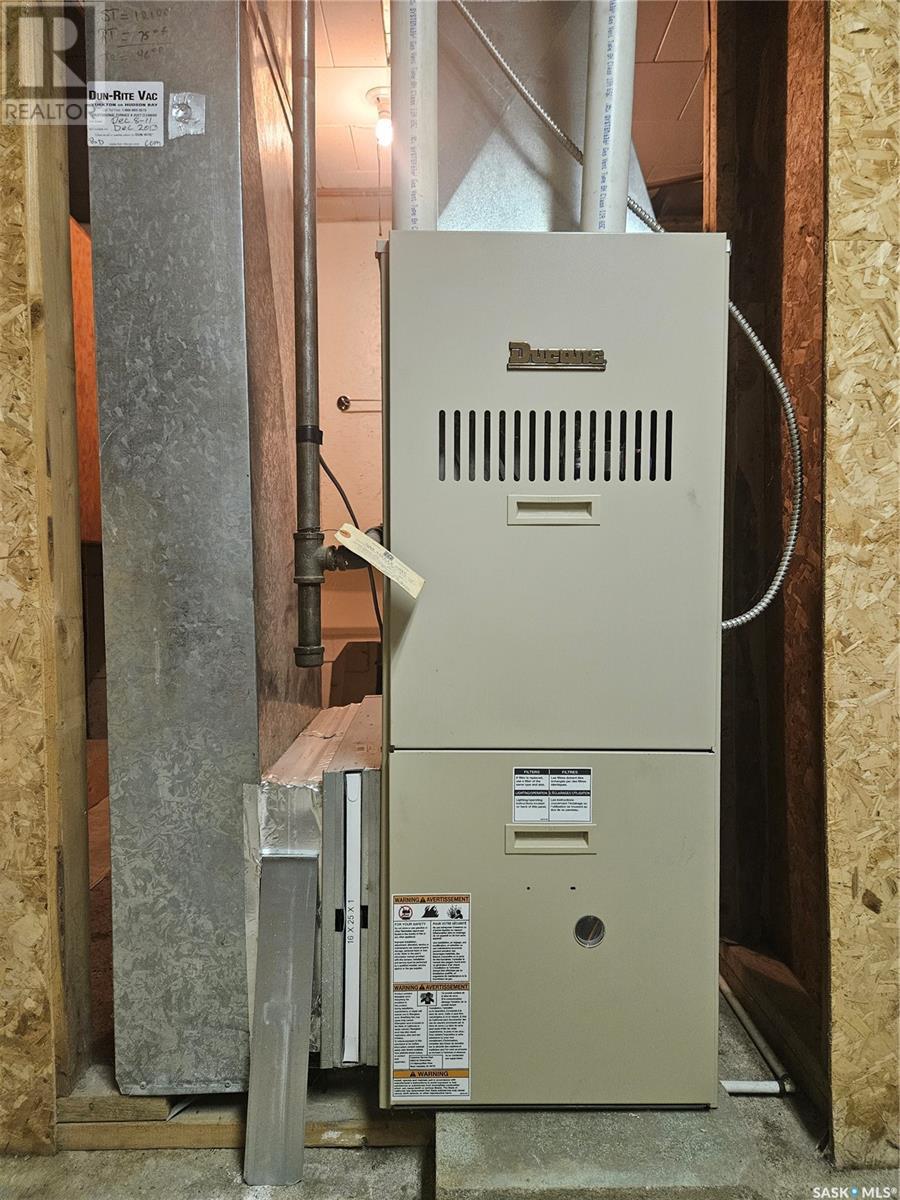Lorri Walters – Saskatoon REALTOR®
- Call or Text: (306) 221-3075
- Email: lorri@royallepage.ca
Description
Details
- Price:
- Type:
- Exterior:
- Garages:
- Bathrooms:
- Basement:
- Year Built:
- Style:
- Roof:
- Bedrooms:
- Frontage:
- Sq. Footage:
526 Rupert Crescent Codette, Saskatchewan S0E 0P0
$126,999
Discover easy single-level living at 526 Rupert Cr, Codette. This charming 1-bedroom, 1-bathroom bungalow is designed for comfort and convenience. Inside, you'll find an open kitchen and dining area that flows seamlessly into a large living room, perfect for entertaining or relaxing. Practical features abound, including a detached, insulated, and heated single garage for secure parking and a spacious shed for all your storage needs. The low-maintenance vinyl exterior and a large driveway offer ample parking. Located just a short drive from Nipawin, this home provides quick access to all amenities. Don't miss this opportunity for practical, comfortable living! (id:62517)
Property Details
| MLS® Number | SK009287 |
| Property Type | Single Family |
| Features | Treed, Rectangular |
| Structure | Deck |
Building
| Bathroom Total | 1 |
| Bedrooms Total | 1 |
| Appliances | Washer, Refrigerator, Satellite Dish, Dishwasher, Dryer, Microwave, Window Coverings, Garage Door Opener Remote(s), Hood Fan, Storage Shed, Stove |
| Architectural Style | Mobile Home |
| Basement Development | Partially Finished |
| Basement Type | Partial (partially Finished) |
| Constructed Date | 1976 |
| Cooling Type | Window Air Conditioner |
| Fireplace Fuel | Electric |
| Fireplace Present | Yes |
| Fireplace Type | Conventional |
| Heating Fuel | Natural Gas |
| Heating Type | Forced Air |
| Size Interior | 1,728 Ft2 |
| Type | Mobile Home |
Parking
| Detached Garage | |
| Gravel | |
| Heated Garage | |
| Parking Space(s) | 4 |
Land
| Acreage | No |
| Landscape Features | Lawn |
| Size Frontage | 59 Ft ,9 In |
| Size Irregular | 8386.00 |
| Size Total | 8386 Sqft |
| Size Total Text | 8386 Sqft |
Rooms
| Level | Type | Length | Width | Dimensions |
|---|---|---|---|---|
| Basement | Storage | 14'8" x 9'2" | ||
| Basement | Laundry Room | 12'7" x 6' | ||
| Basement | Bonus Room | 14'4" x 13'1" | ||
| Main Level | Living Room | 30'8" x 13'6" | ||
| Main Level | Dining Room | 13'10" x 13'1" | ||
| Main Level | Kitchen | 11'6" x 13'3" | ||
| Main Level | Office | 9'11" x 13'1" | ||
| Main Level | 4pc Bathroom | x x x | ||
| Main Level | Den | 11'9" x 10'2" | ||
| Main Level | Bedroom | 9'4" x 13'3" | ||
| Main Level | Enclosed Porch | 15' x 9'9" | ||
| Main Level | Mud Room | 13'7" x 13'5" |
https://www.realtor.ca/real-estate/28466046/526-rupert-crescent-codette
Contact Us
Contact us for more information

Henry Friesen
Salesperson
henry-friesen.c21.ca/
500 100 A Street
Tisdale, Saskatchewan S0E 1T0
(306) 873-2678
(306) 873-2291






























