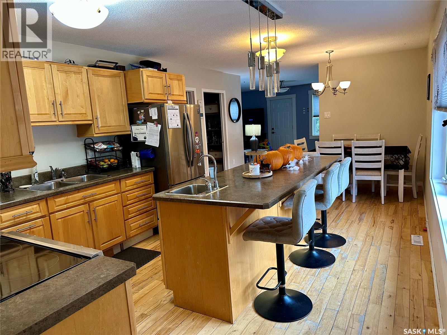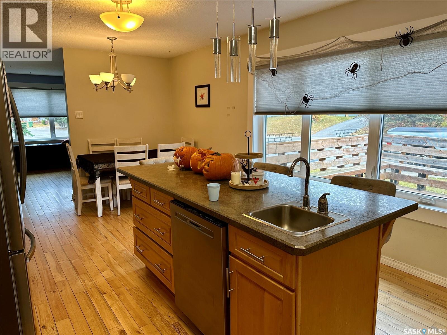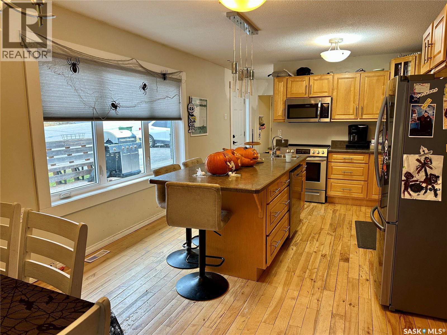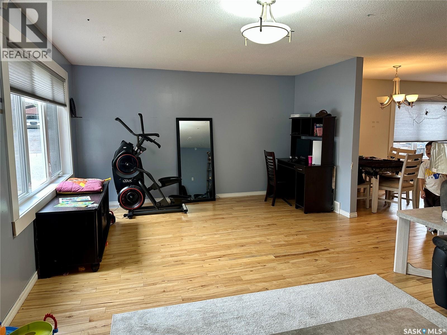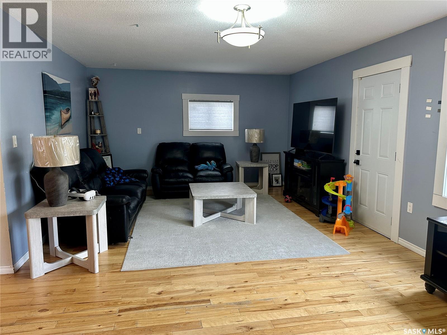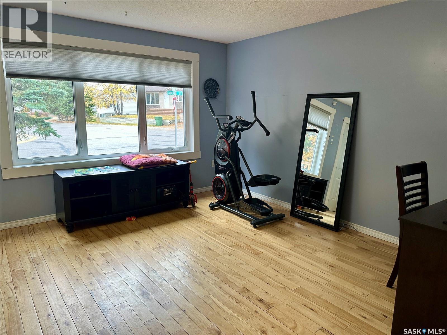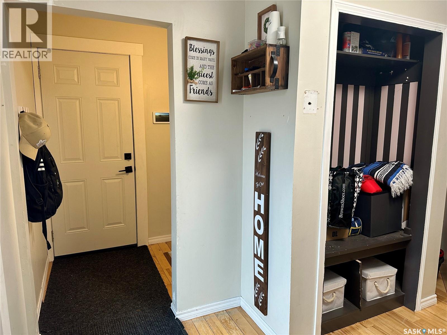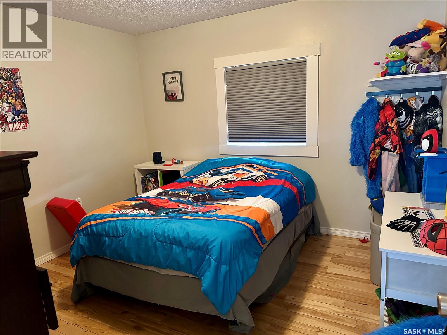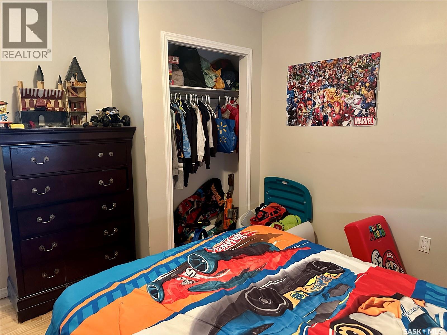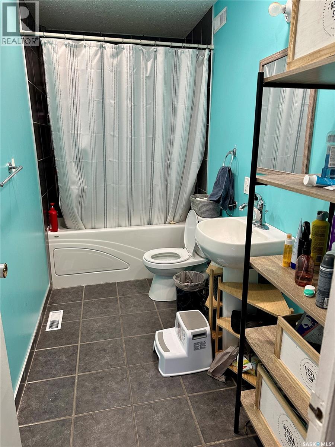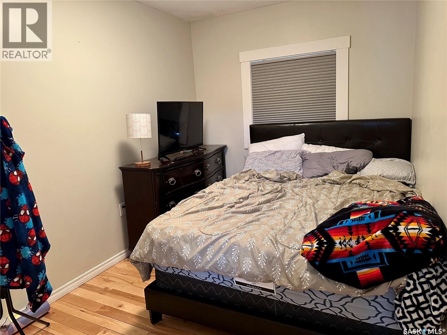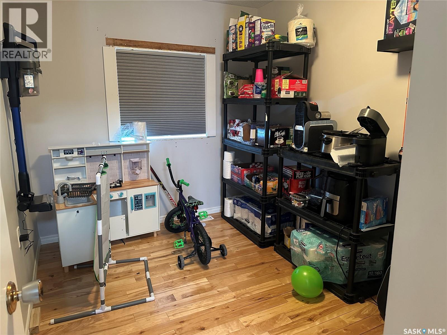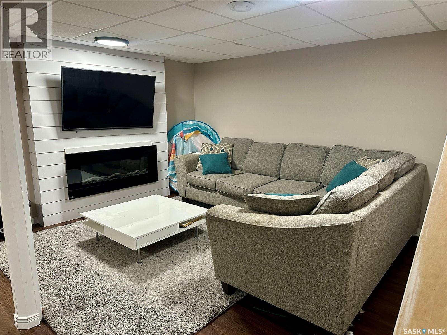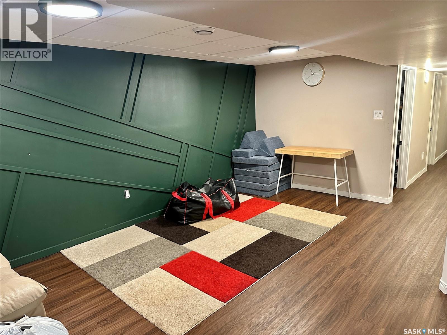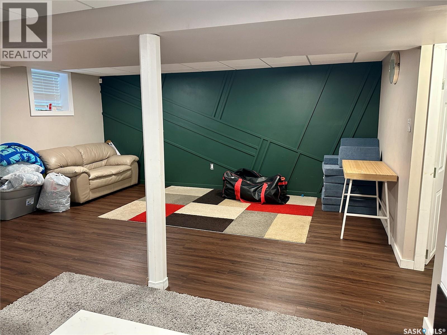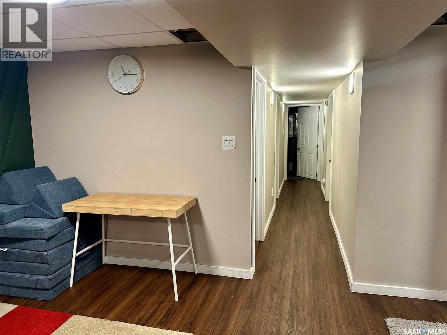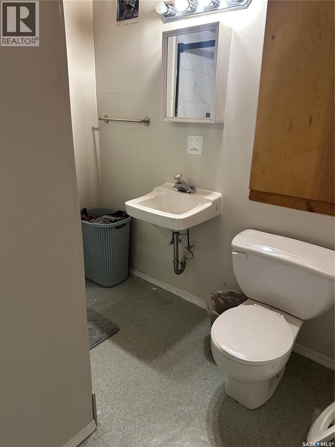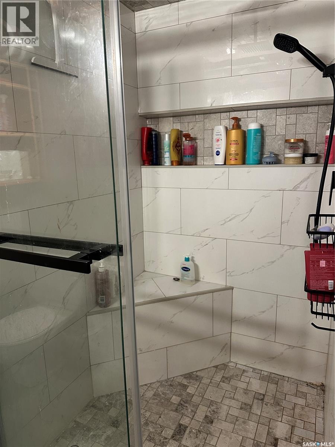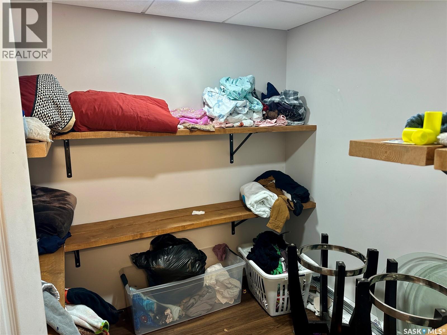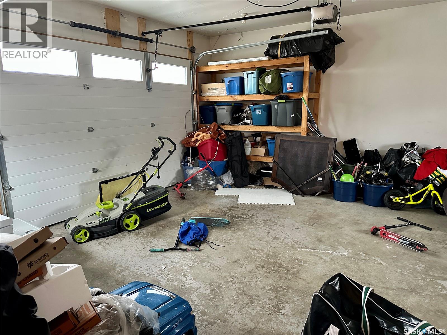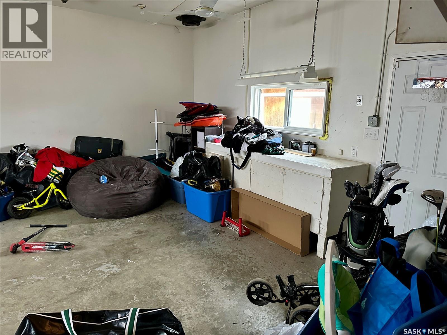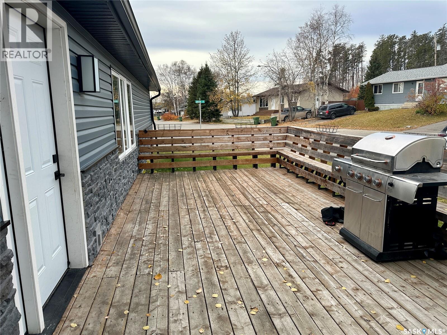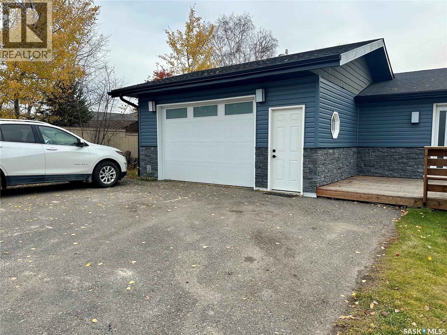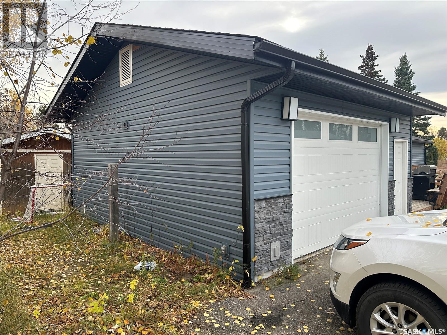Lorri Walters – Saskatoon REALTOR®
- Call or Text: (306) 221-3075
- Email: lorri@royallepage.ca
Description
Details
- Price:
- Type:
- Exterior:
- Garages:
- Bathrooms:
- Basement:
- Year Built:
- Style:
- Roof:
- Bedrooms:
- Frontage:
- Sq. Footage:
524 Gibson Street La Ronge, Saskatchewan S0J 1L0
$329,000
This spacious 1,152 sq. ft. family home offers comfort and a long list of recent upgrades that make it truly move-in ready! Featuring 5 bedrooms, 2 bathrooms, and a single attached garage, this property is perfect for growing families or those seeking extra space. Over the past five years, the home has undergone extensive improvements including new shingles, all new electric appliances, and a wood stove chimney pipe installed in the garage (stove not included). In 2022, the home received new windows, 2" rigid insulation installed around the entire exterior, and brand-new siding to improve both energy efficiency and curb appeal. Additional upgrades include all new exterior doors and a new garage door. The home is heated by natural gas furnace heat and there is central air conditioning for year-round comfort. The layout features a bright main level with an open living area, functional kitchen, bedrooms, plus a fully developed lower level offering additional bedrooms, a second bathroom, and a spacious family room. Outside you'll find a paved driveway and an attached garage for convenience. Move in and enjoy peace of mind knowing all the major updates have been done this home combines modern upgrades, great space, and family-friendly living in one complete package! (id:62517)
Property Details
| MLS® Number | SK021927 |
| Property Type | Single Family |
| Features | Treed, Corner Site, Rectangular, Paved Driveway |
| Structure | Deck |
Building
| Bathroom Total | 2 |
| Bedrooms Total | 5 |
| Appliances | Washer, Refrigerator, Dishwasher, Dryer, Microwave, Window Coverings, Stove |
| Architectural Style | Raised Bungalow |
| Basement Development | Finished |
| Basement Type | Full (finished) |
| Constructed Date | 1975 |
| Cooling Type | Central Air Conditioning |
| Heating Fuel | Natural Gas |
| Heating Type | Forced Air |
| Stories Total | 1 |
| Size Interior | 1,152 Ft2 |
| Type | House |
Parking
| Attached Garage | |
| Parking Pad | |
| Parking Space(s) | 3 |
Land
| Acreage | No |
| Landscape Features | Lawn |
| Size Frontage | 40 Ft |
| Size Irregular | 0.14 |
| Size Total | 0.14 Ac |
| Size Total Text | 0.14 Ac |
Rooms
| Level | Type | Length | Width | Dimensions |
|---|---|---|---|---|
| Basement | Family Room | 16'7" x 21'6" | ||
| Basement | Storage | 7'2" x 7' | ||
| Basement | 3pc Bathroom | 7' x 7'2" | ||
| Basement | Bedroom | 14'6" x 10'6" | ||
| Basement | Laundry Room | 13'2" x 10'6" | ||
| Basement | Bedroom | 13'6" x 10'8" | ||
| Main Level | Foyer | 7'3" x 11'11" | ||
| Main Level | Bedroom | 7'11" x 10'11" | ||
| Main Level | Bedroom | 8' x 10'11" | ||
| Main Level | Kitchen/dining Room | 21'1" x 11'11" | ||
| Main Level | Bedroom | 11'3" x 11' | ||
| Main Level | 4pc Bathroom | 4'11" x 11' | ||
| Main Level | Living Room | 23'4" x 13'5" |
https://www.realtor.ca/real-estate/29045468/524-gibson-street-la-ronge
Contact Us
Contact us for more information

Tia Watt
Salesperson
Box 641
Air Ronge, Saskatchewan S0J 3G0
(306) 425-8602
www.remaxlarongeproperties.ca/

