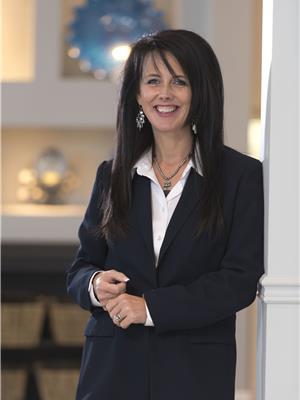Lorri Walters – Saskatoon REALTOR®
- Call or Text: (306) 221-3075
- Email: lorri@royallepage.ca
Description
Details
- Price:
- Type:
- Exterior:
- Garages:
- Bathrooms:
- Basement:
- Year Built:
- Style:
- Roof:
- Bedrooms:
- Frontage:
- Sq. Footage:
523 Hampton Circle Saskatoon, Saskatchewan S7J 4L8
$399,900
Presentation of offers Thurscay July 31st at 5pm. Experience the perfect blend of convenience and comfort in this beautifully situated property, just a short walk from the park and school. Featuring a spacious lot, a charming front deck, and an inviting floor plan, this home truly has it all! Step inside to discover newer flooring on the main level, where an open-concept design connects the living room to a stunning kitchen. With an abundance of cabinets, a central island, and a cozy eating area complete with a garden door leading to a large deck, this space is perfect for entertaining and family gatherings. Upstairs, you’ll find three bedrooms, including a master suite with a walk-in closet and a private 3-piece ensuite for your convenience. The fully developed basement adds even more living space, featuring an additional bedroom, a 3-piece bathroom, and both a family room and games room—ideal for leisure and fun! Additional features include central air conditioning, a gas BBQ hook-up, and a massive 24 x 24 garage, providing ample space for your vehicles and storage needs. Don’t miss the opportunity to make this well-appointed home yours! Schedule a viewing today and step into your new life!... As per the Seller’s direction, all offers will be presented on 2025-07-31 at 5:00 PM (id:62517)
Property Details
| MLS® Number | SK014044 |
| Property Type | Single Family |
| Neigbourhood | Hampton Village |
| Features | Treed, Lane, Rectangular, Sump Pump |
| Structure | Deck |
Building
| Bathroom Total | 4 |
| Bedrooms Total | 4 |
| Appliances | Washer, Refrigerator, Dishwasher, Dryer, Microwave, Window Coverings, Garage Door Opener Remote(s), Central Vacuum - Roughed In, Storage Shed, Stove |
| Architectural Style | 2 Level |
| Basement Development | Finished |
| Basement Type | Full (finished) |
| Constructed Date | 2011 |
| Cooling Type | Central Air Conditioning |
| Heating Fuel | Natural Gas |
| Heating Type | Forced Air |
| Stories Total | 2 |
| Size Interior | 1,290 Ft2 |
| Type | House |
Parking
| Detached Garage | |
| Parking Space(s) | 2 |
Land
| Acreage | No |
| Fence Type | Fence |
| Landscape Features | Lawn |
| Size Irregular | 4564.00 |
| Size Total | 4564 Sqft |
| Size Total Text | 4564 Sqft |
Rooms
| Level | Type | Length | Width | Dimensions |
|---|---|---|---|---|
| Second Level | Bedroom | 9 ft ,4 in | 9 ft | 9 ft ,4 in x 9 ft |
| Second Level | 4pc Bathroom | Measurements not available | ||
| Second Level | Bedroom | 9 ft ,4 in | 9 ft | 9 ft ,4 in x 9 ft |
| Second Level | Bedroom | 13 ft | 12 ft | 13 ft x 12 ft |
| Second Level | 3pc Bathroom | Measurements not available | ||
| Basement | Games Room | 6 ft ,9 in | 7 ft ,4 in | 6 ft ,9 in x 7 ft ,4 in |
| Basement | Family Room | 11 ft ,3 in | 11 ft | 11 ft ,3 in x 11 ft |
| Basement | 3pc Ensuite Bath | Measurements not available | ||
| Basement | Bedroom | 12 ft ,6 in | 7 ft ,9 in | 12 ft ,6 in x 7 ft ,9 in |
| Basement | Laundry Room | Measurements not available | ||
| Main Level | Living Room | 13 ft | 12 ft | 13 ft x 12 ft |
| Main Level | 2pc Bathroom | Measurements not available | ||
| Main Level | Kitchen | 15 ft | 8 ft | 15 ft x 8 ft |
| Main Level | Dining Room | 11 ft | 11 ft | 11 ft x 11 ft |
https://www.realtor.ca/real-estate/28664784/523-hampton-circle-saskatoon-hampton-village
Contact Us
Contact us for more information

Susan Toledo
Salesperson
www.toledo.ca/
#250 1820 8th Street East
Saskatoon, Saskatchewan S7H 0T6
(306) 242-6000
(306) 956-3356











































