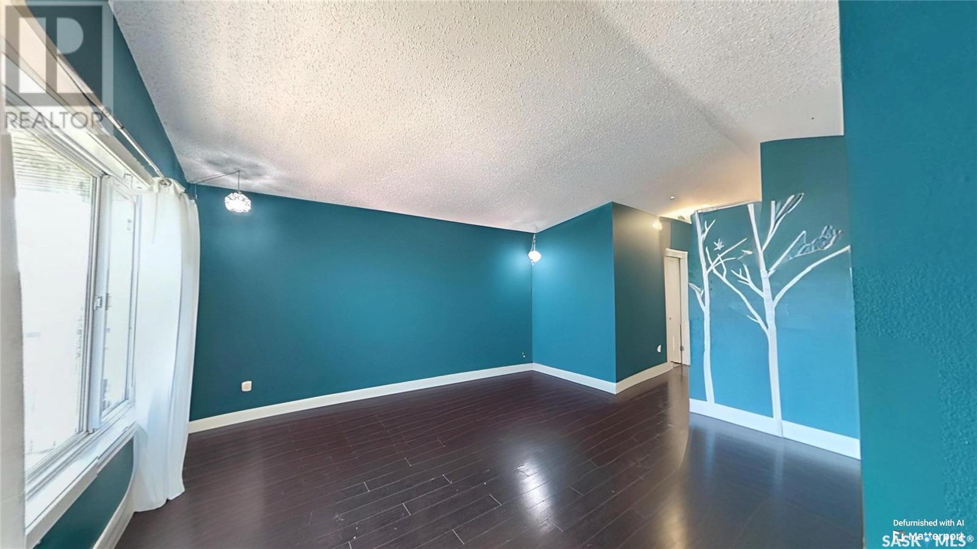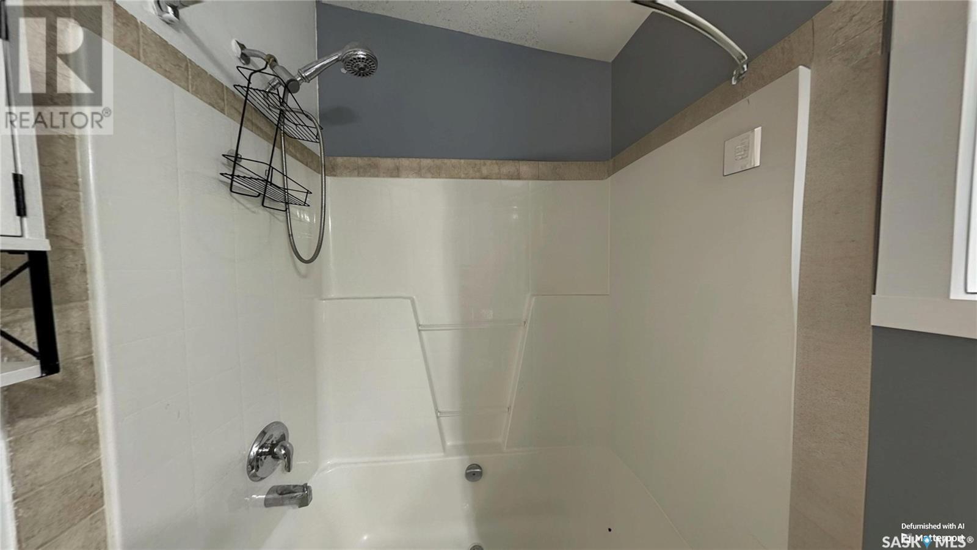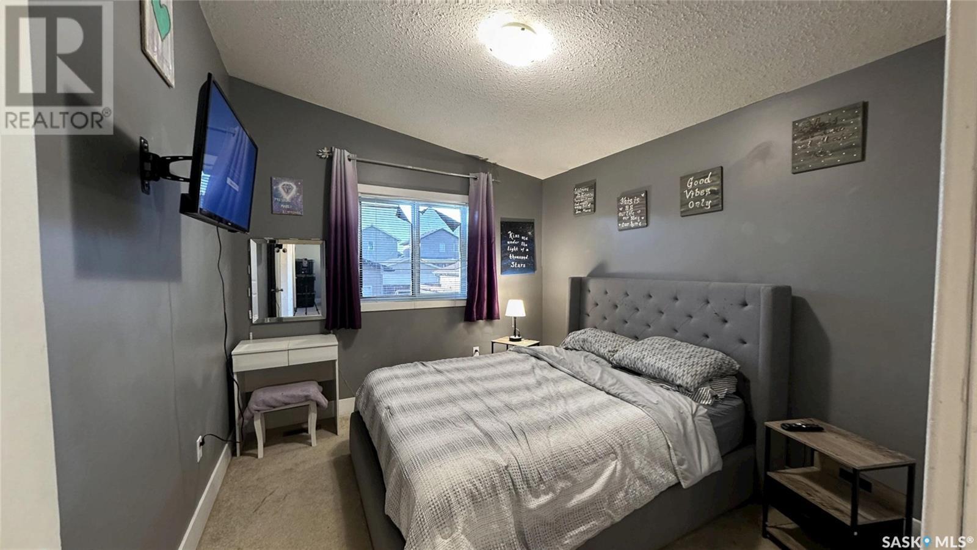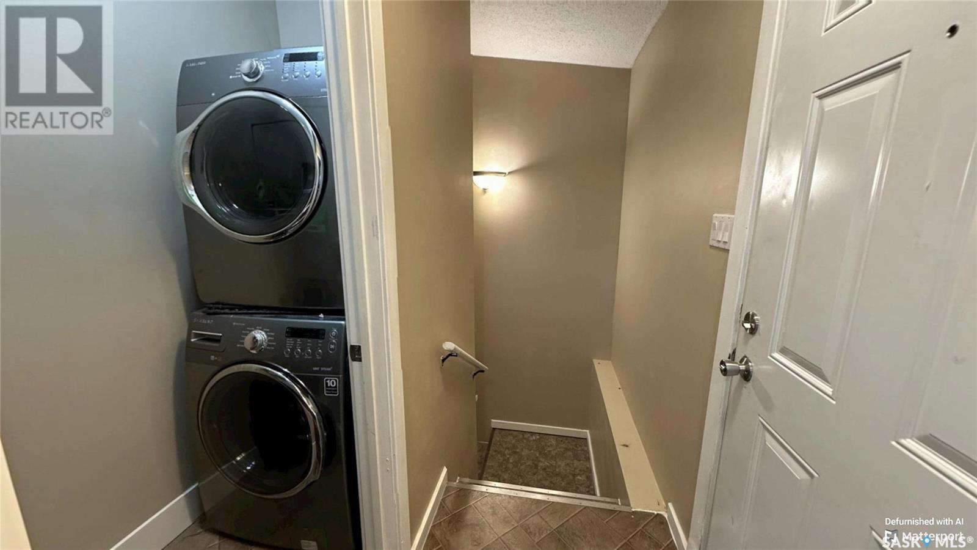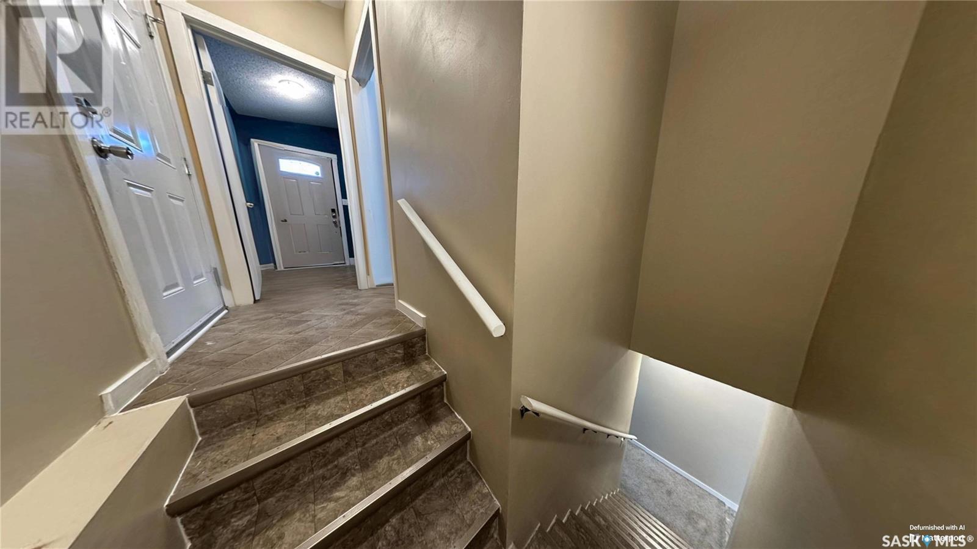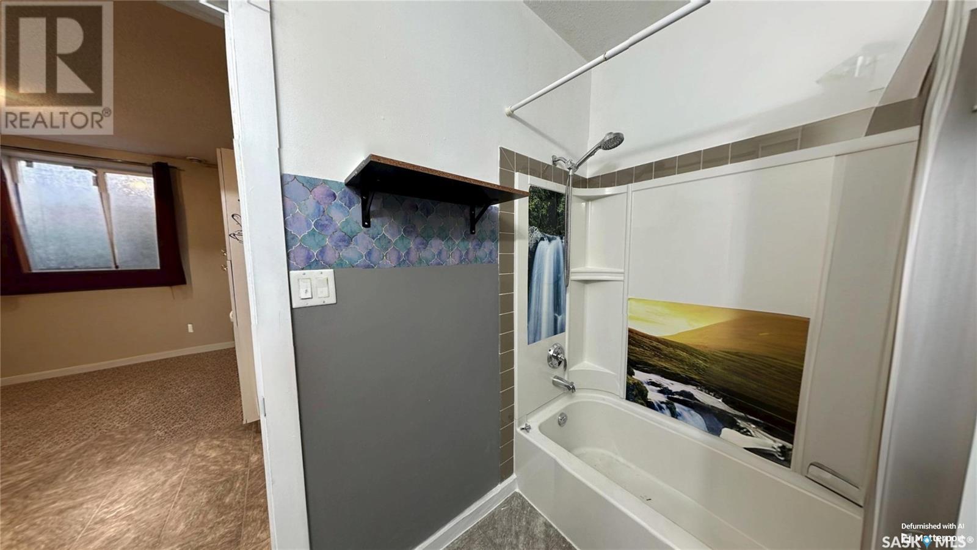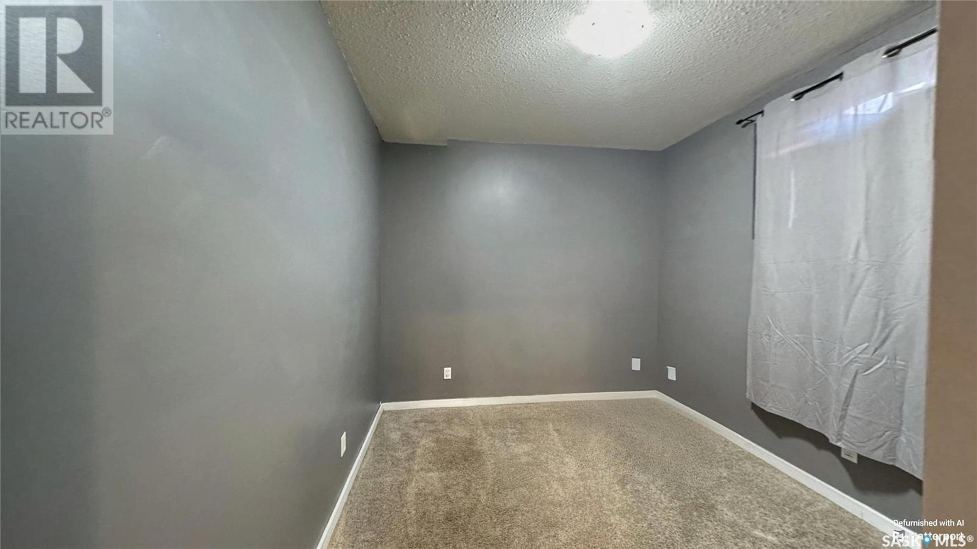Lorri Walters – Saskatoon REALTOR®
- Call or Text: (306) 221-3075
- Email: lorri@royallepage.ca
Description
Details
- Price:
- Type:
- Exterior:
- Garages:
- Bathrooms:
- Basement:
- Year Built:
- Style:
- Roof:
- Bedrooms:
- Frontage:
- Sq. Footage:
522 Hampton Circle Saskatoon, Saskatchewan S7R 0G3
$449,900
Solid raised bungalow in Hampton Village with income potential basement suite boasting 989 SQFT. Main floor features a large living room adjacent to the kitchen and dinning room. The kitchen offers an island, stainless steel appliances & boasts granite countertops. There are 2 bedrooms & a 4 piece bathroom along with the convenience of a main floor laundry. The basement accessible by a separate entrance & leads to a very spacious 2 bedroom self contained suite. The high ceiling and the large windows gives it a very spacious feel. In addition, this property offers a finished detached double garage with a fenced yard, large deck & a convenient location. Please see the 3D virtual tour & call your realtor today to view this property.... As per the Seller’s direction, all offers will be presented on 2025-06-09 at 7:00 PM (id:62517)
Open House
This property has open houses!
3:30 pm
Ends at:5:00 pm
Property Details
| MLS® Number | SK008269 |
| Property Type | Single Family |
| Neigbourhood | Hampton Village |
| Features | Lane, Rectangular |
| Structure | Deck |
Building
| Bathroom Total | 2 |
| Bedrooms Total | 4 |
| Appliances | Washer, Refrigerator, Dishwasher, Dryer, Window Coverings, Hood Fan, Stove |
| Architectural Style | Raised Bungalow |
| Basement Development | Finished |
| Basement Type | Full (finished) |
| Constructed Date | 2011 |
| Heating Fuel | Natural Gas |
| Heating Type | Forced Air |
| Stories Total | 1 |
| Size Interior | 989 Ft2 |
| Type | House |
Parking
| Detached Garage | |
| Parking Space(s) | 2 |
Land
| Acreage | No |
| Fence Type | Fence |
| Landscape Features | Lawn, Garden Area |
| Size Irregular | 4483.00 |
| Size Total | 4483 Sqft |
| Size Total Text | 4483 Sqft |
Rooms
| Level | Type | Length | Width | Dimensions |
|---|---|---|---|---|
| Basement | Bedroom | 9'7" x 11'11" | ||
| Basement | Bedroom | 9'7" x 11'11" | ||
| Basement | Kitchen/dining Room | 13'1" x 14'2" | ||
| Basement | 4pc Bathroom | X x X | ||
| Basement | Family Room | 14'7" x 19'7" | ||
| Main Level | Living Room | 13'4" x 15'2" | ||
| Main Level | 4pc Bathroom | X x X | ||
| Main Level | Kitchen | 10'1" x 12'3" | ||
| Main Level | Dining Room | 8'6" x 10'1" | ||
| Main Level | Primary Bedroom | 10'1" x 11'4" | ||
| Main Level | Bedroom | 9'6" x 9'7" |
https://www.realtor.ca/real-estate/28414534/522-hampton-circle-saskatoon-hampton-village
Contact Us
Contact us for more information

Pavel S Bhowmick
Salesperson
bhowmickrealty.com/
#200 227 Primrose Drive
Saskatoon, Saskatchewan S7K 5E4
(306) 934-0909
(306) 242-0959
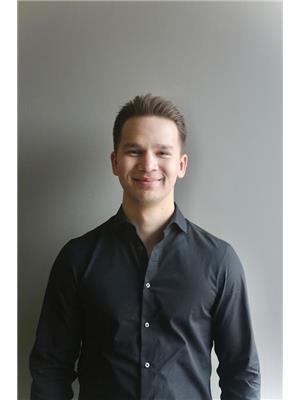
Alikhan (Ali) Nurgozhayev
Salesperson
#200 227 Primrose Drive
Saskatoon, Saskatchewan S7K 5E4
(306) 934-0909
(306) 242-0959





