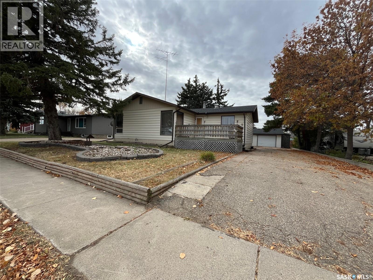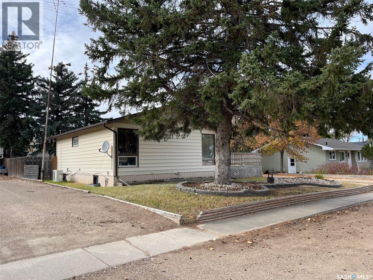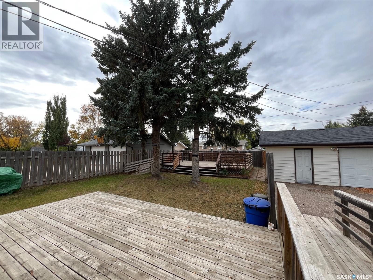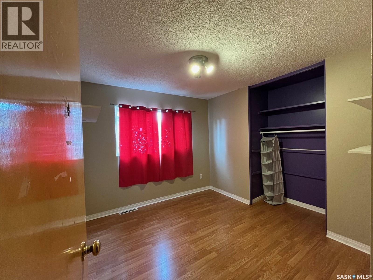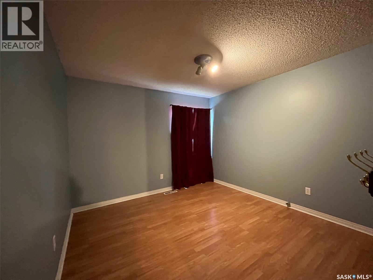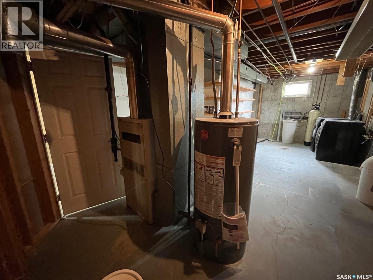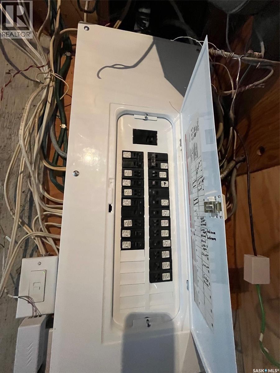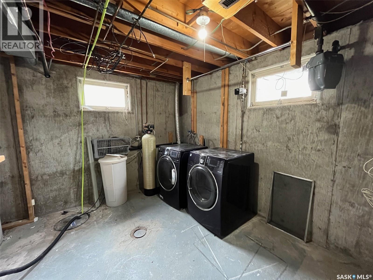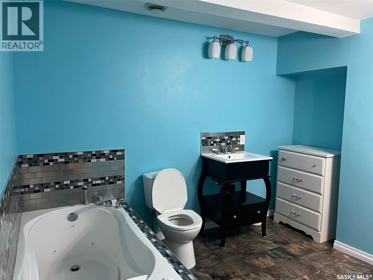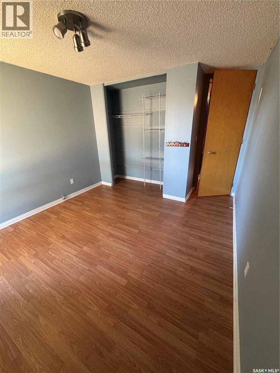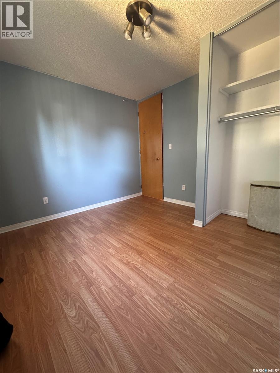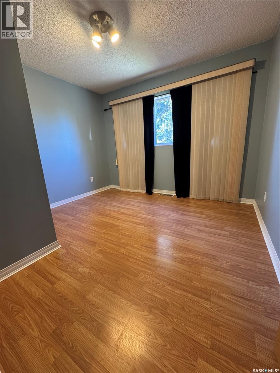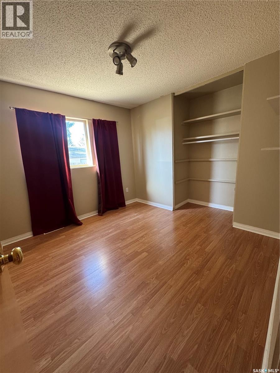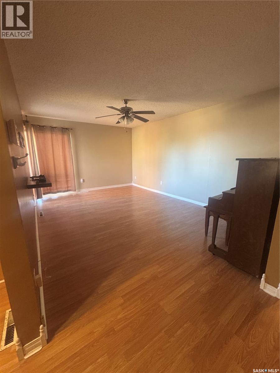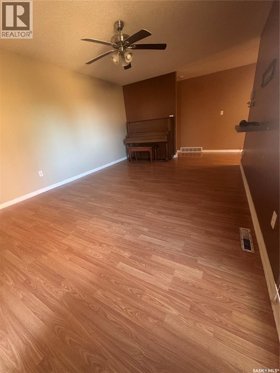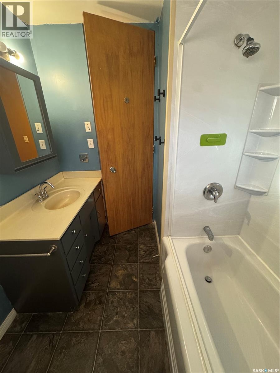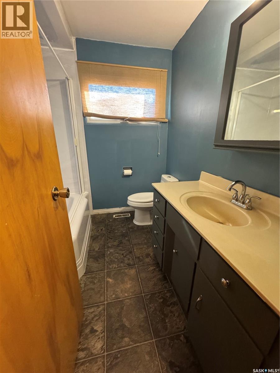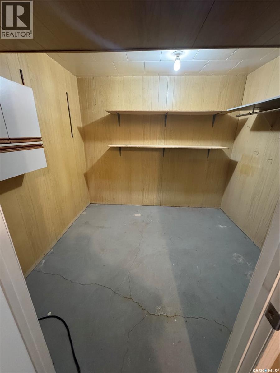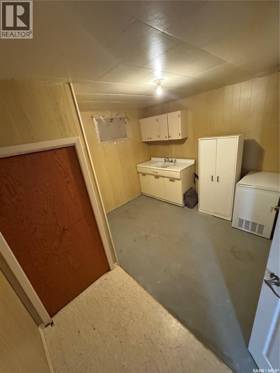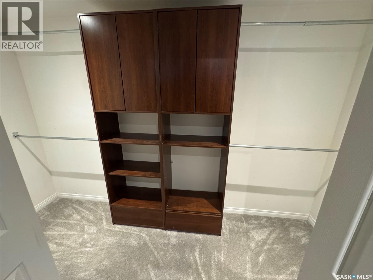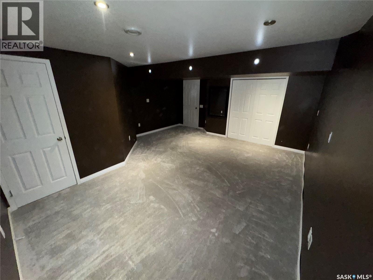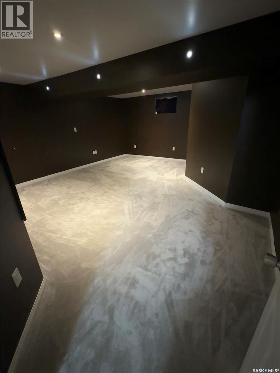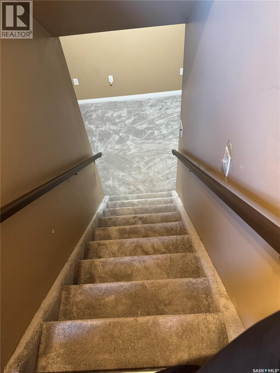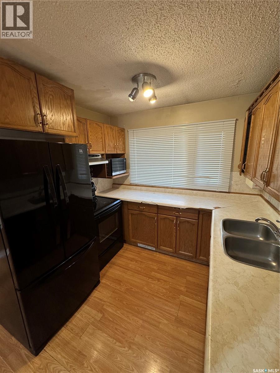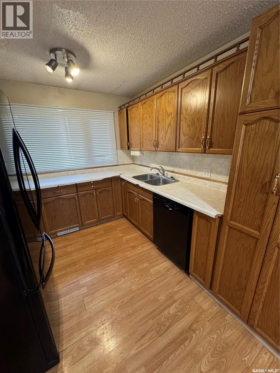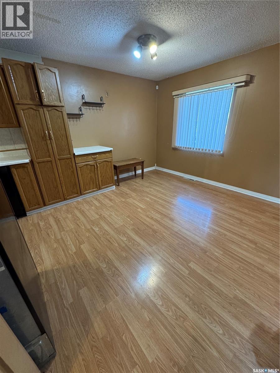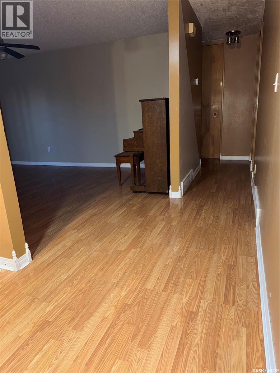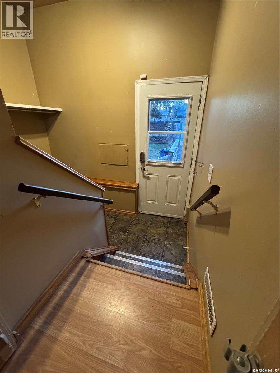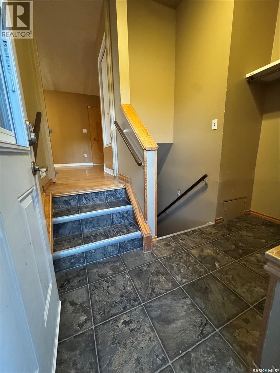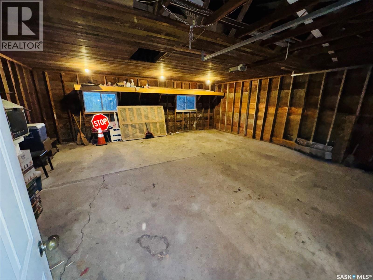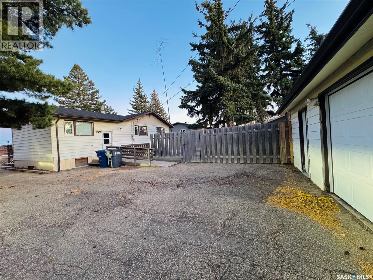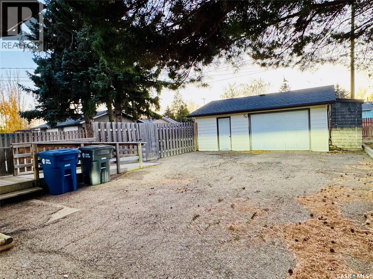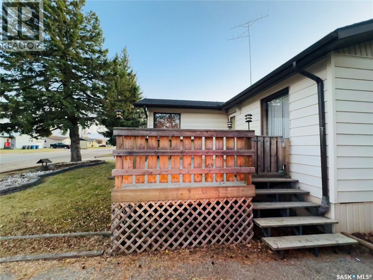Lorri Walters – Saskatoon REALTOR®
- Call or Text: (306) 221-3075
- Email: lorri@royallepage.ca
Description
Details
- Price:
- Type:
- Exterior:
- Garages:
- Bathrooms:
- Basement:
- Year Built:
- Style:
- Roof:
- Bedrooms:
- Frontage:
- Sq. Footage:
522 1st Street E Lafleche, Saskatchewan S0H 2K0
$148,000
This property has a real nice 1,088 square foot bungalow with a solid basement, detached garage and nicely landscaped yard with 3 decks. There are four bedrooms, the master bedroom is down stairs with a Jacuzzi and bathroom. This bungalow also has central air conditioning (replaced 1 year ago), natural gas furnace, natural gas water heater (replaced 2 years ago), shingles (replaced 4 years ago), security (system owned but rented monitoring), 2 outdoor security cameras, sump pump, water softener, deep freeze, fridge, stove, front washer, front dryer and all new carpets. Lafleche has lots to offer Pre K to 12 school, Health Centre, grocery store, 2 restaurants, bar, skating rink, curling rink, service stations, Credit Union, shoe repair shop, 3 churches, pharmacy, and much more. (id:62517)
Property Details
| MLS® Number | SK020301 |
| Property Type | Single Family |
| Features | Treed, Rectangular, Sump Pump |
| Structure | Deck |
Building
| Bathroom Total | 2 |
| Bedrooms Total | 4 |
| Appliances | Washer, Refrigerator, Satellite Dish, Dishwasher, Dryer, Microwave, Alarm System, Freezer, Window Coverings, Garage Door Opener Remote(s), Stove |
| Architectural Style | Bungalow |
| Basement Development | Partially Finished |
| Basement Type | Full (partially Finished) |
| Constructed Date | 1967 |
| Cooling Type | Central Air Conditioning |
| Fire Protection | Alarm System |
| Heating Fuel | Natural Gas |
| Heating Type | Forced Air |
| Stories Total | 1 |
| Size Interior | 1,088 Ft2 |
| Type | House |
Parking
| Detached Garage | |
| Parking Pad | |
| Parking Space(s) | 4 |
Land
| Acreage | No |
| Fence Type | Partially Fenced |
| Landscape Features | Lawn, Underground Sprinkler |
| Size Frontage | 65 Ft |
| Size Irregular | 0.18 |
| Size Total | 0.18 Ac |
| Size Total Text | 0.18 Ac |
Rooms
| Level | Type | Length | Width | Dimensions |
|---|---|---|---|---|
| Basement | Other | 23 ft | 13 ft ,6 in | 23 ft x 13 ft ,6 in |
| Basement | Bedroom | 17 ft ,9 in | 16 ft ,8 in | 17 ft ,9 in x 16 ft ,8 in |
| Basement | 3pc Bathroom | 9 ft ,3 in | 8 ft ,8 in | 9 ft ,3 in x 8 ft ,8 in |
| Basement | Storage | 8 ft ,3 in | 9 ft ,6 in | 8 ft ,3 in x 9 ft ,6 in |
| Basement | Storage | 9 ft | 8 ft | 9 ft x 8 ft |
| Main Level | Kitchen | 19 ft ,7 in | 9 ft | 19 ft ,7 in x 9 ft |
| Main Level | Living Room | 17 ft ,6 in | 12 ft | 17 ft ,6 in x 12 ft |
| Main Level | Bedroom | 9 ft ,7 in | 10 ft ,9 in | 9 ft ,7 in x 10 ft ,9 in |
| Main Level | Bedroom | 9 ft ,7 in | 10 ft ,3 in | 9 ft ,7 in x 10 ft ,3 in |
| Main Level | 4pc Bathroom | 7 ft | 7 ft ,6 in | 7 ft x 7 ft ,6 in |
| Main Level | Bedroom | 11 ft | 11 ft | 11 ft x 11 ft |
https://www.realtor.ca/real-estate/28962157/522-1st-street-e-lafleche
Contact Us
Contact us for more information

Dean Layman
Salesperson
1-24 Chester Road
Moose Jaw, Saskatchewan S6J 1M2
(306) 640-7912
pankoandassociates.com/

