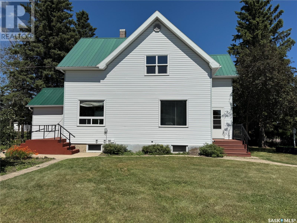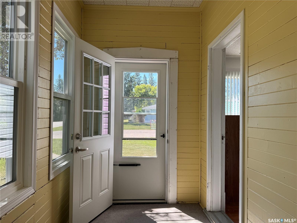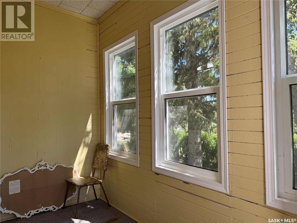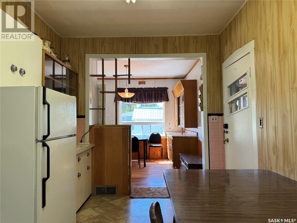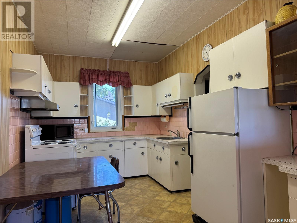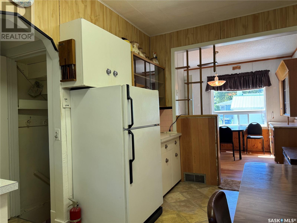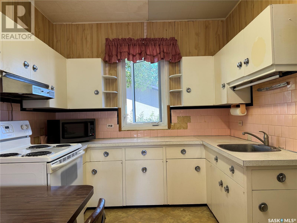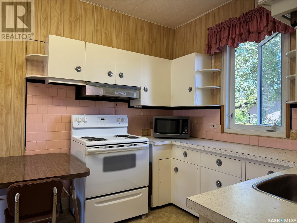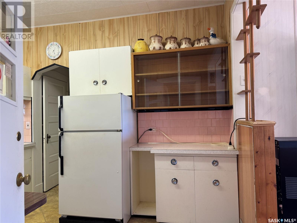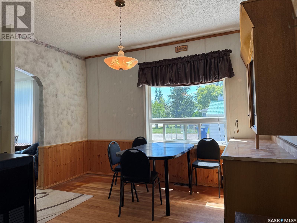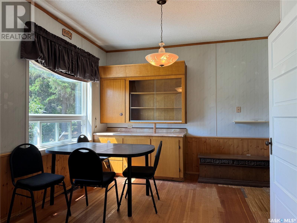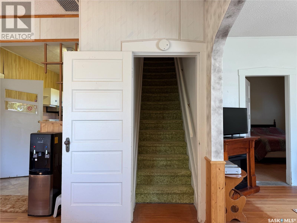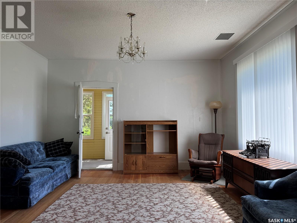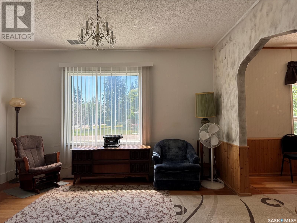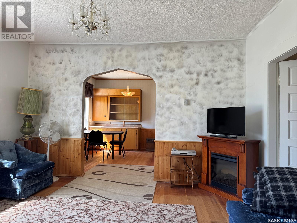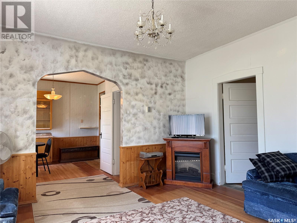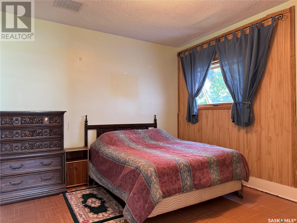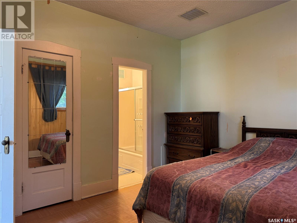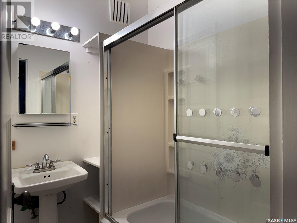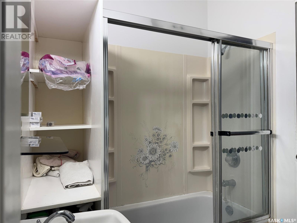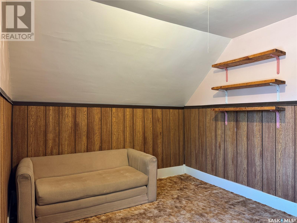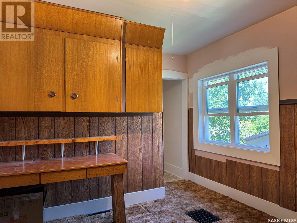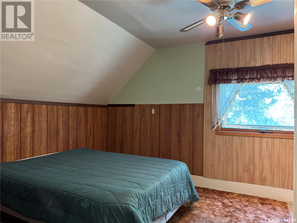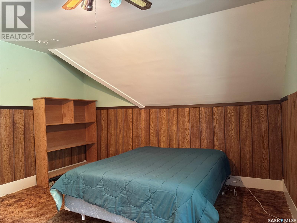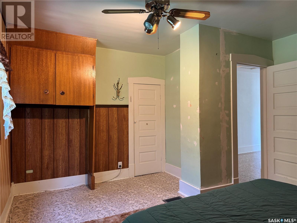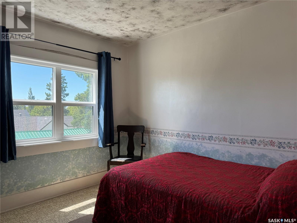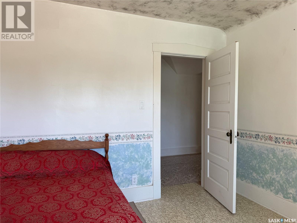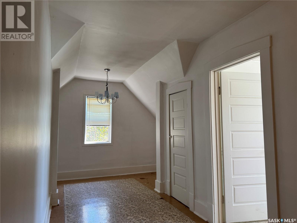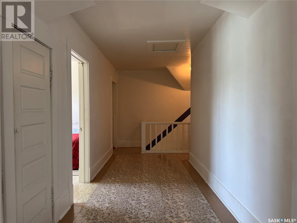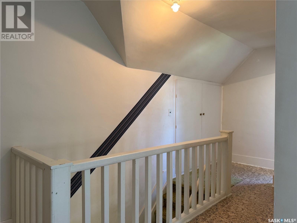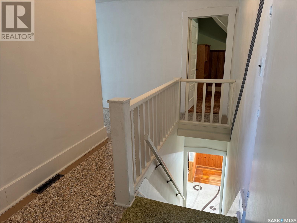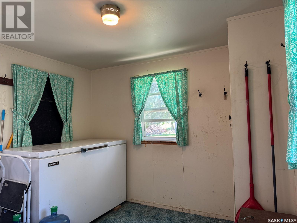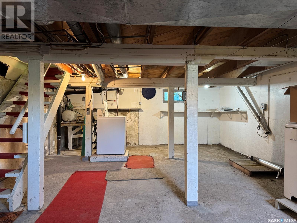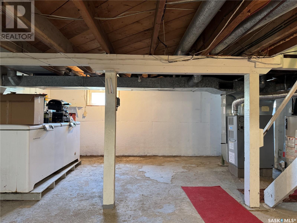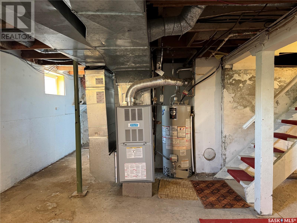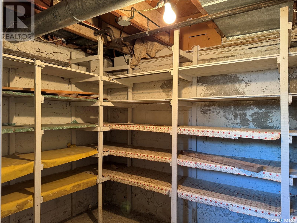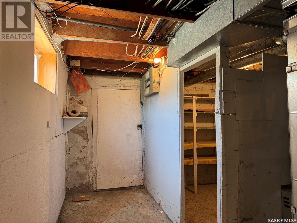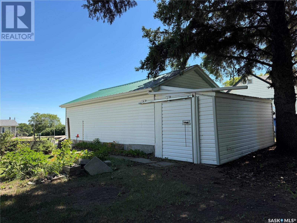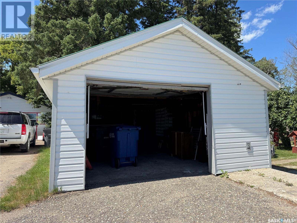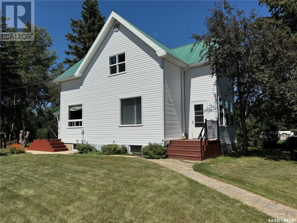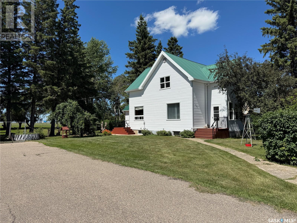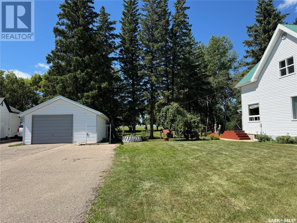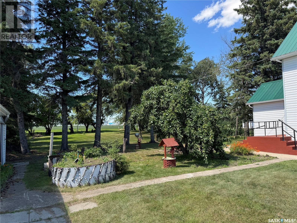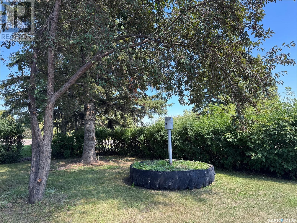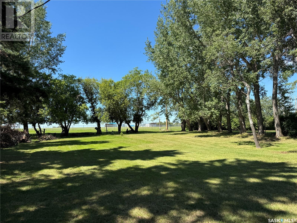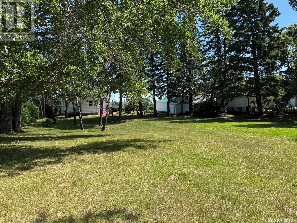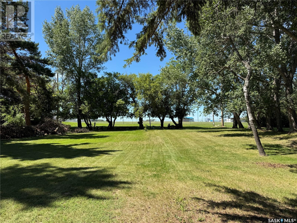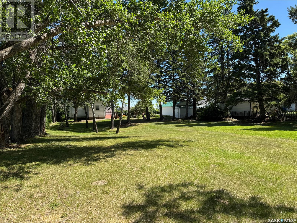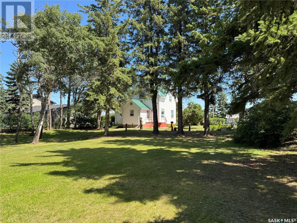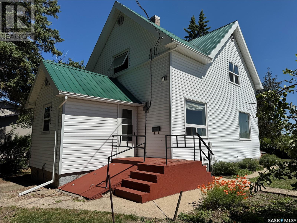Lorri Walters – Saskatoon REALTOR®
- Call or Text: (306) 221-3075
- Email: lorri@royallepage.ca
Description
Details
- Price:
- Type:
- Exterior:
- Garages:
- Bathrooms:
- Basement:
- Year Built:
- Style:
- Roof:
- Bedrooms:
- Frontage:
- Sq. Footage:
521 Main Street Raymore, Saskatchewan S0A 3J0
$99,900
Welcome to 521 Main Street in Raymore—a charming 1940s family home nestled on a stunning 100' × 223' tree-lined lot that backs onto the community swimming pool, offering a park-like setting perfect for kids and outdoor gatherings. With 1,748 sq?ft of warm, welcoming living space, this character-filled gem features a main-floor bedroom and bath, a large living room, dining room, and kitchen, plus front and back porches ideal for relaxing or entertaining. Upstairs you’ll find three cozy bedrooms and a nook for study or play, while the basement includes a cellar with convenient outside access. A detached single-car garage with bonus storage rounds out this lovingly maintained home, which includes updated siding and windows (3 years ago) and a durable tin roof (10 years old). (id:62517)
Property Details
| MLS® Number | SK014087 |
| Property Type | Single Family |
| Features | Treed |
Building
| Bathroom Total | 1 |
| Bedrooms Total | 4 |
| Appliances | Refrigerator, Freezer, Window Coverings, Stove |
| Architectural Style | 2 Level |
| Basement Development | Unfinished |
| Basement Type | Full (unfinished) |
| Constructed Date | 1940 |
| Heating Fuel | Natural Gas |
| Heating Type | Forced Air |
| Stories Total | 2 |
| Size Interior | 1,748 Ft2 |
| Type | House |
Parking
| Detached Garage | |
| Parking Space(s) | 6 |
Land
| Acreage | No |
| Landscape Features | Lawn |
| Size Frontage | 100 Ft |
| Size Irregular | 22300.00 |
| Size Total | 22300 Sqft |
| Size Total Text | 22300 Sqft |
Rooms
| Level | Type | Length | Width | Dimensions |
|---|---|---|---|---|
| Second Level | Bedroom | 9 ft ,8 in | 11 ft ,10 in | 9 ft ,8 in x 11 ft ,10 in |
| Second Level | Bedroom | 12 ft ,9 in | 9 ft ,9 in | 12 ft ,9 in x 9 ft ,9 in |
| Second Level | Bedroom | 9 ft ,11 in | 10 ft ,3 in | 9 ft ,11 in x 10 ft ,3 in |
| Second Level | Dining Nook | 11 ft ,1 in | 5 ft ,3 in | 11 ft ,1 in x 5 ft ,3 in |
| Main Level | Dining Room | 11 ft ,7 in | 12 ft ,5 in | 11 ft ,7 in x 12 ft ,5 in |
| Main Level | Kitchen | 9 ft | 15 ft ,2 in | 9 ft x 15 ft ,2 in |
| Main Level | 4pc Bathroom | 5 ft ,9 in | 5 ft ,3 in | 5 ft ,9 in x 5 ft ,3 in |
| Main Level | Bedroom | 12 ft ,2 in | 11 ft ,5 in | 12 ft ,2 in x 11 ft ,5 in |
| Main Level | Living Room | 14 ft ,1 in | 14 ft ,3 in | 14 ft ,1 in x 14 ft ,3 in |
| Main Level | Enclosed Porch | 11 ft ,3 in | 5 ft ,6 in | 11 ft ,3 in x 5 ft ,6 in |
| Main Level | Enclosed Porch | 9 ft ,6 in | 9 ft ,7 in | 9 ft ,6 in x 9 ft ,7 in |
https://www.realtor.ca/real-estate/28673971/521-main-street-raymore
Contact Us
Contact us for more information

Denette Bergquist
Salesperson
#211 - 220 20th St W
Saskatoon, Saskatchewan S7M 0W9
(866) 773-5421
