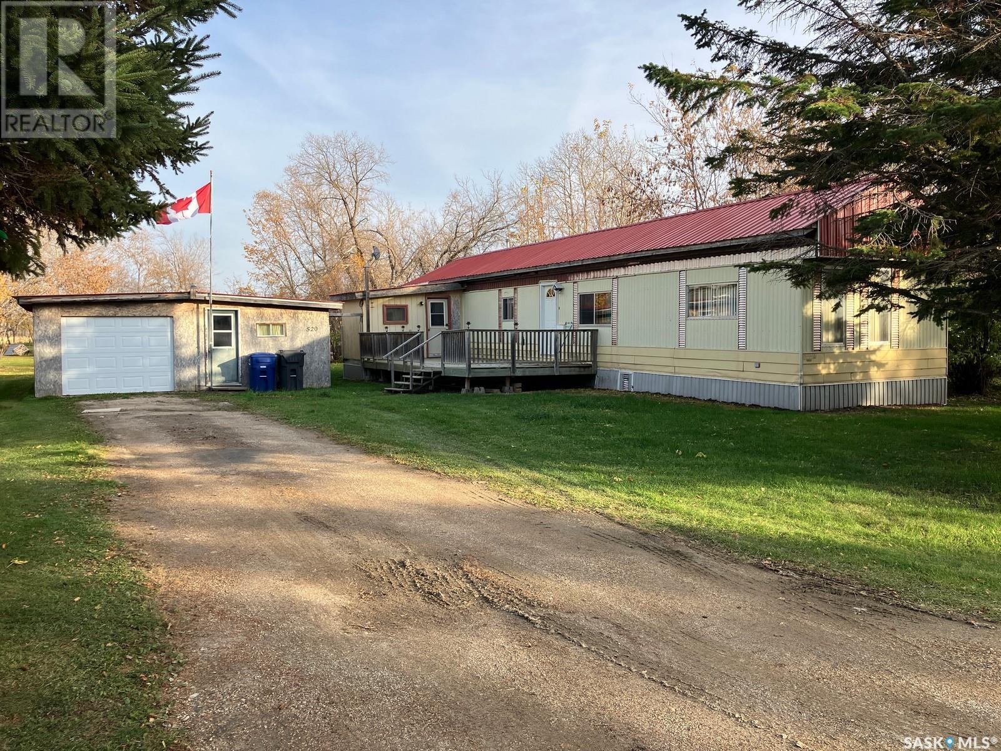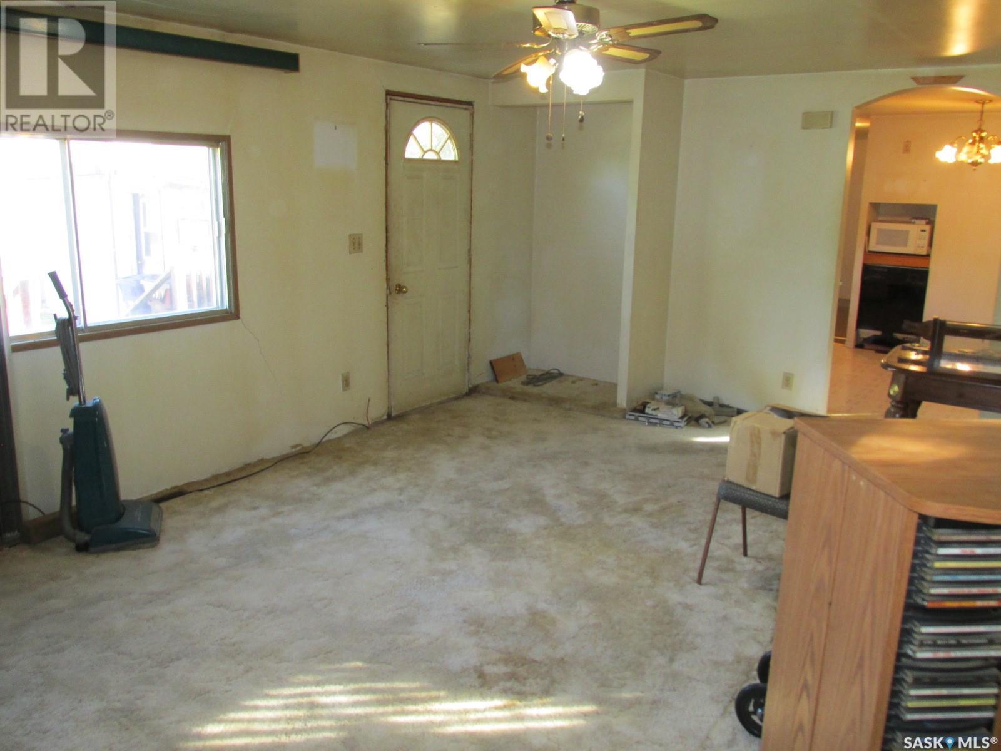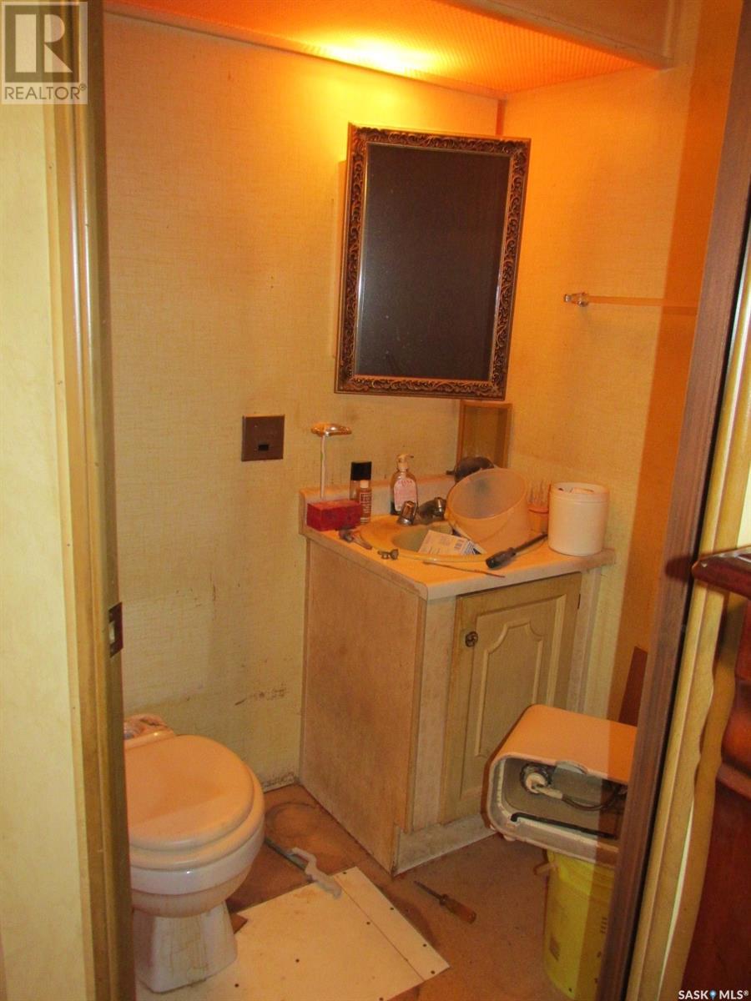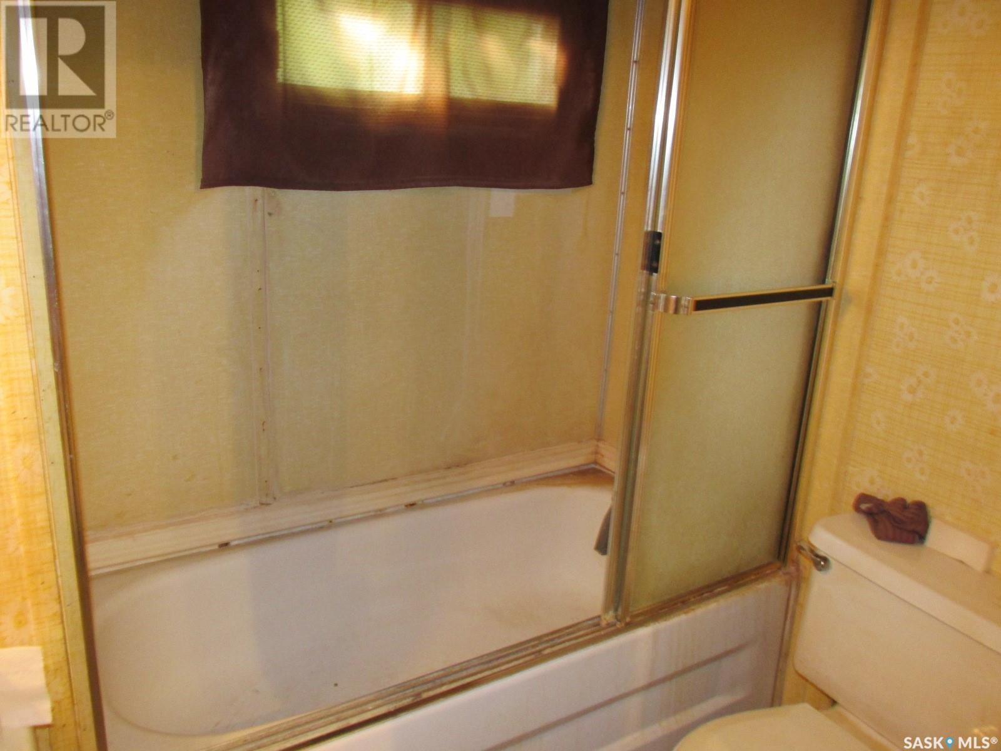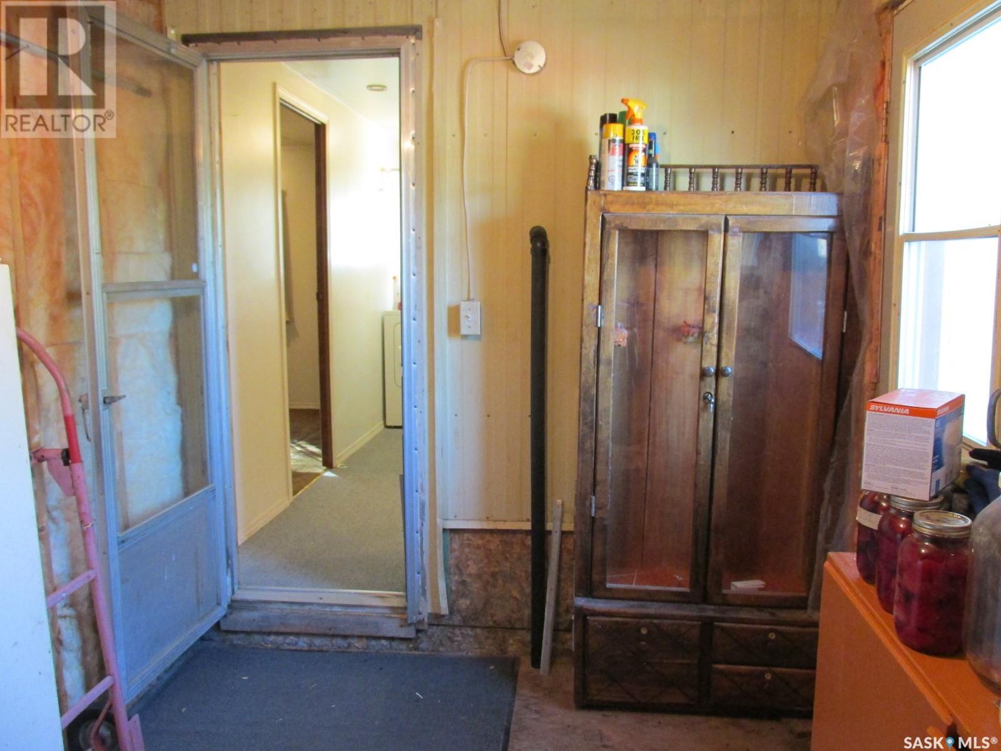Lorri Walters – Saskatoon REALTOR®
- Call or Text: (306) 221-3075
- Email: lorri@royallepage.ca
MLS®
Description
Details
- Price:
- Type:
- Exterior:
- Garages:
- Bathrooms:
- Basement:
- Year Built:
- Style:
- Roof:
- Bedrooms:
- Frontage:
- Sq. Footage:
Equipment:
520 Parkdale Street Carrot River, Saskatchewan S0E 0L0
2 Bedroom
2 Bathroom
952 ft2
Mobile Home
Forced Air
Lawn
$49,900
Welcome to 520 Parkdale Str! Ideal for a starter home, retirement or investment property! This 952 sq ft property offers 2 bedrooms, large living room, a bathroom and an en-suite off the master bedroom. In need of TLC = great opportunity for a handyman. Large deck. Located on a beautiful ½ acre lot, the backyard is a personal escape. 24x32’ garage/shop has natural gas stove. Tin roof on both the home and the shop. Ready for a change? Make it yours today! (id:62517)
Property Details
| MLS® Number | SK984348 |
| Property Type | Single Family |
| Features | Treed, Rectangular |
| Structure | Deck |
Building
| Bathroom Total | 2 |
| Bedrooms Total | 2 |
| Appliances | Washer, Refrigerator, Dryer, Microwave, Window Coverings, Storage Shed, Stove |
| Architectural Style | Mobile Home |
| Basement Development | Not Applicable |
| Basement Type | Crawl Space (not Applicable) |
| Constructed Date | 1978 |
| Heating Fuel | Natural Gas |
| Heating Type | Forced Air |
| Size Interior | 952 Ft2 |
| Type | Mobile Home |
Parking
| Detached Garage | |
| Parking Space(s) | 4 |
Land
| Acreage | No |
| Landscape Features | Lawn |
| Size Frontage | 72 Ft ,5 In |
| Size Irregular | 0.50 |
| Size Total | 0.5 Ac |
| Size Total Text | 0.5 Ac |
Rooms
| Level | Type | Length | Width | Dimensions |
|---|---|---|---|---|
| Main Level | Enclosed Porch | 11 ft ,9 in | 7 ft ,5 in | 11 ft ,9 in x 7 ft ,5 in |
| Main Level | Living Room | 19 ft ,5 in | 13 ft ,3 in | 19 ft ,5 in x 13 ft ,3 in |
| Main Level | Kitchen | 13 ft ,3 in | 10 ft ,4 in | 13 ft ,3 in x 10 ft ,4 in |
| Main Level | Bedroom | 14 ft ,8 in | 11 ft ,1 in | 14 ft ,8 in x 11 ft ,1 in |
| Main Level | 2pc Ensuite Bath | 4 ft ,11 in | 4 ft ,11 in | 4 ft ,11 in x 4 ft ,11 in |
| Main Level | Bedroom | 13 ft ,3 in | 8 ft ,11 in | 13 ft ,3 in x 8 ft ,11 in |
| Main Level | 4pc Bathroom | 7 ft | 4 ft ,10 in | 7 ft x 4 ft ,10 in |
| Main Level | Laundry Room | 5 ft ,3 in | 5 ft | 5 ft ,3 in x 5 ft |
https://www.realtor.ca/real-estate/27453468/520-parkdale-street-carrot-river
Contact Us
Contact us for more information

Yuriy Danyliuk
Salesperson
www.remaxbluechip.ca/
RE/MAX Blue Chip Realty
32 Smith Street West
Yorkton, Saskatchewan S3N 3X5
32 Smith Street West
Yorkton, Saskatchewan S3N 3X5
(306) 783-6666
(306) 782-4446
