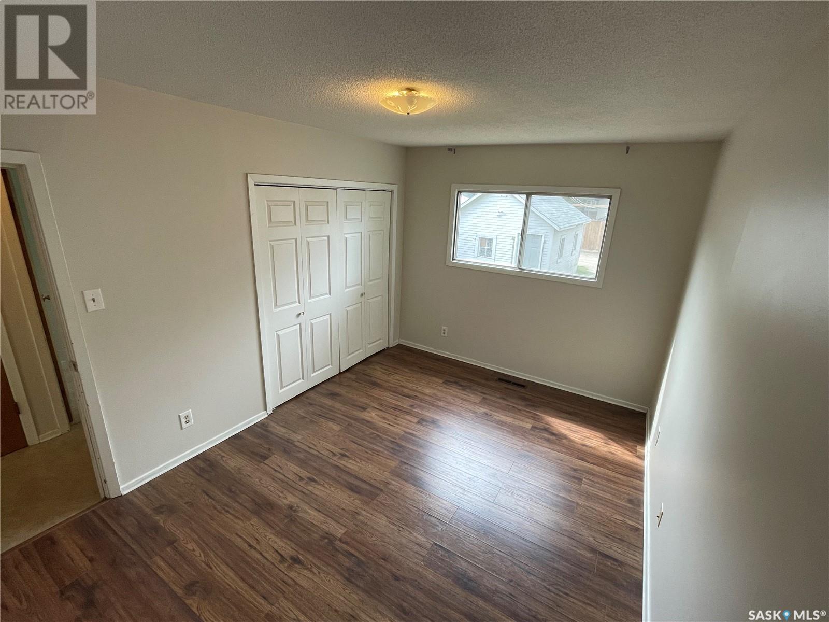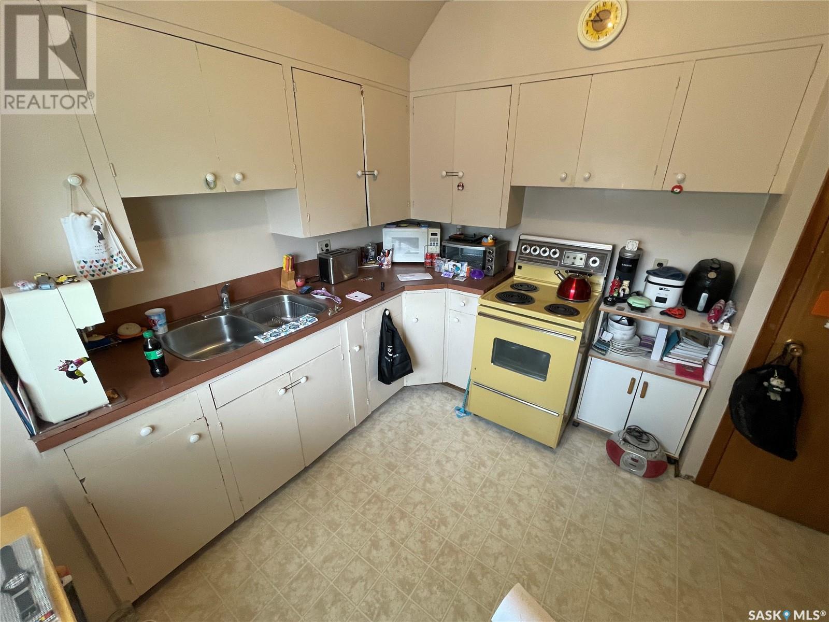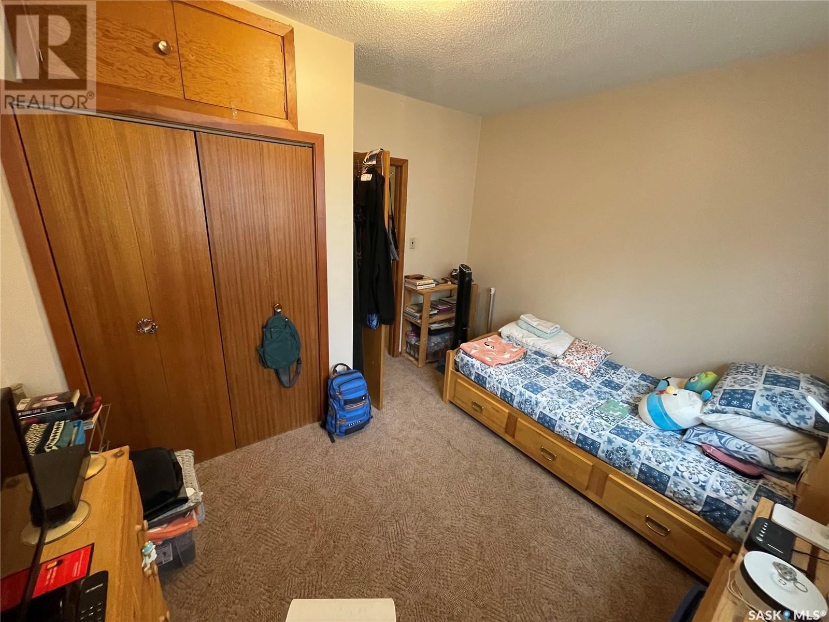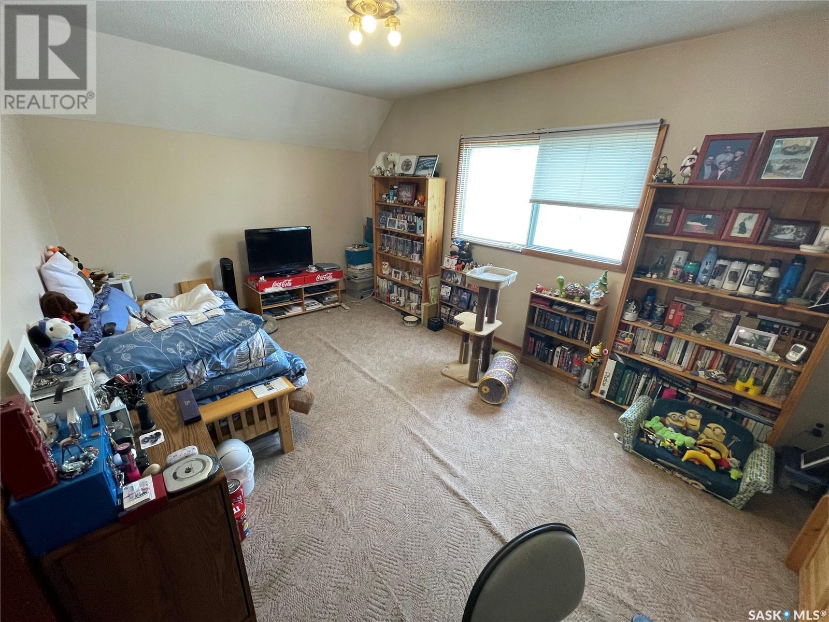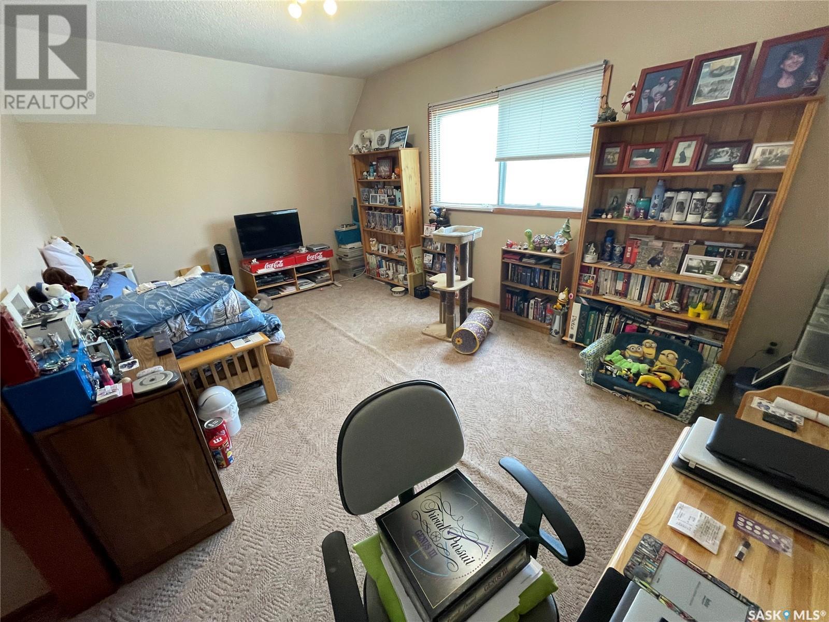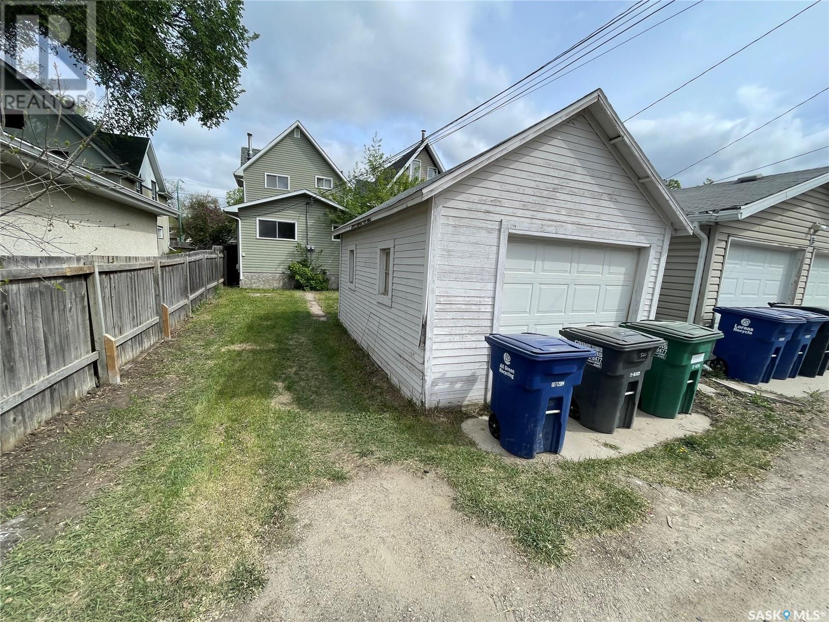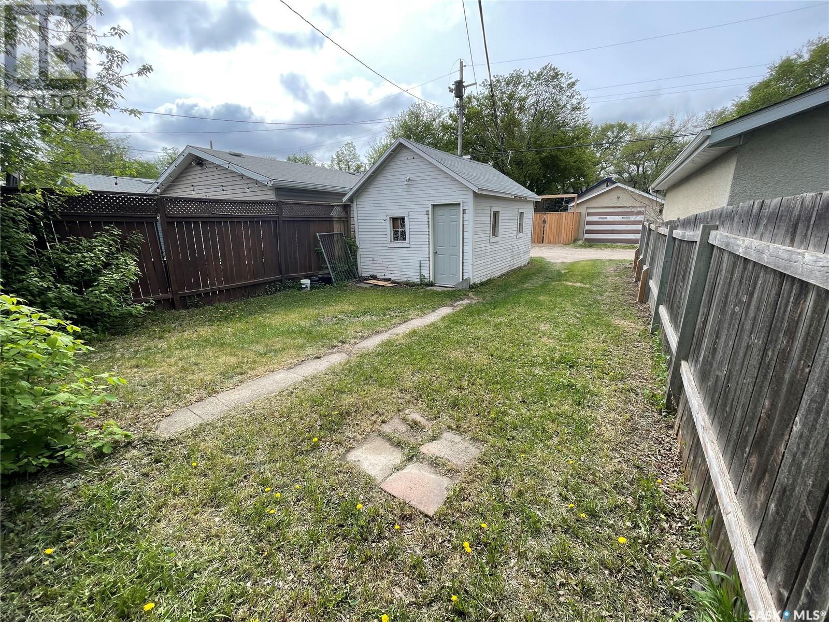Lorri Walters – Saskatoon REALTOR®
- Call or Text: (306) 221-3075
- Email: lorri@royallepage.ca
Description
Details
- Price:
- Type:
- Exterior:
- Garages:
- Bathrooms:
- Basement:
- Year Built:
- Style:
- Roof:
- Bedrooms:
- Frontage:
- Sq. Footage:
520 8th Street E Saskatoon, Saskatchewan S7H 0P8
$399,900
Great starter property, to live in with multiple revenue. Are you a first time buyers ,or looking for your student to live with other income take note. Located in Buena Vista close to shopping, busing, university and downtown this revenue property offers 3 sources of income from rental residences and optional garage rental. Top floor, one bedroom unit, with 3pc bath, fridge and stove. Main floor one bedroom unit, with 4pc bath, fridge, stove, and washer, dryer. Lower basement features a bachelor suite, with three-piece bath fridge, stoves, and washer dryer hook ups. (In total Three fridges three stoves one washer, one dryer). All units have separate entrance. Top floor with separate electrical billing. Property also offers potential as holding property. (id:62517)
Property Details
| MLS® Number | SK008707 |
| Property Type | Single Family |
| Neigbourhood | Buena Vista |
| Features | Treed, Rectangular |
Building
| Bathroom Total | 3 |
| Bedrooms Total | 2 |
| Appliances | Washer, Refrigerator, Dryer, Stove |
| Basement Development | Finished |
| Basement Type | Full (finished) |
| Constructed Date | 1923 |
| Heating Fuel | Natural Gas |
| Heating Type | Forced Air |
| Stories Total | 2 |
| Size Interior | 1,476 Ft2 |
| Type | House |
Parking
| Detached Garage | |
| Parking Space(s) | 2 |
Land
| Acreage | No |
| Fence Type | Partially Fenced |
| Landscape Features | Lawn |
| Size Frontage | 24 Ft ,9 In |
| Size Irregular | 3119.50 |
| Size Total | 3119.5 Sqft |
| Size Total Text | 3119.5 Sqft |
Rooms
| Level | Type | Length | Width | Dimensions |
|---|---|---|---|---|
| Second Level | Kitchen/dining Room | 10' x 10'5" | ||
| Second Level | 3pc Bathroom | 6'1' x 6'7" | ||
| Basement | Living Room | 9'9" x 15'3" | ||
| Basement | Kitchen/dining Room | 9'5" x 10'6" | ||
| Basement | 3pc Bathroom | 6'6" x 7'7" | ||
| Basement | Laundry Room | 9 ft | 9 ft x Measurements not available | |
| Main Level | Living Room | 11'10" x 13'10 | ||
| Main Level | Dining Room | 11'10" x 8'10" | ||
| Main Level | Foyer | 4'1' x 7'3' | ||
| Main Level | Kitchen | 11'11' x 13'11" | ||
| Main Level | Bedroom | 9'8" x 13'7" | ||
| Main Level | 4pc Bathroom | 4'11" x 10'11" | ||
| Main Level | Bedroom | 10'4" x 11'8" | ||
| Main Level | Living Room | 11' x 17.5" |
https://www.realtor.ca/real-estate/28442168/520-8th-street-e-saskatoon-buena-vista
Contact Us
Contact us for more information

Bernard Normand
Salesperson
www.bernardnormand.com/
620 Heritage Lane
Saskatoon, Saskatchewan S7H 5P5
(306) 242-3535
(306) 244-5506








