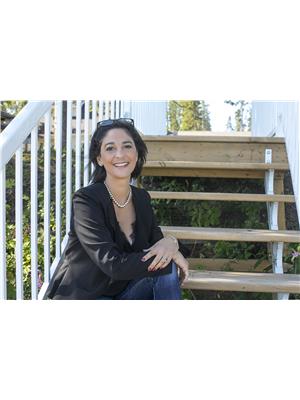Lorri Walters – Saskatoon REALTOR®
- Call or Text: (306) 221-3075
- Email: lorri@royallepage.ca
Description
Details
- Price:
- Type:
- Exterior:
- Garages:
- Bathrooms:
- Basement:
- Year Built:
- Style:
- Roof:
- Bedrooms:
- Frontage:
- Sq. Footage:
52 Banks Crescent Kamsack, Saskatchewan S0A 1S0
$275,000
Location, location, location! Situated on a spacious oversized lot on sought-after Banks Crescent, this beautifully updated brick family home is truly move-in ready and offers everything you need for comfortable, modern living. Step inside to find a bright and airy open-concept main floor (freshly painted!) that seamlessly connects the kitchen, dining, and living areas—perfect for both everyday living and entertaining. Enjoy the convenience of direct access from the insulated double attached garage, and step out from the kitchen onto a generous 16’ x 24’ deck—ideal for summer BBQs and relaxing evenings. Upstairs, you’ll find three bedrooms with new laminate flooring, plus a large 4-piece bathroom complete with a garden tub and separate shower. Just one level down is a spacious rec room, an additional bedroom, and a 3-piece bathroom—perfect for teens or guests. Head down one more level to find a second rec room, a laundry/utility room, and a bonus room that has previously been used as a fifth bedroom (note: it does not have a window). This home has been thoughtfully updated with a long list of recent upgrades, including a new air conditioning unit, 96% efficient Lennox furnace, new natural gas water heater, new toilets, garburator, Amana washer and dryer, and smoke detectors—all within the last year. The roof features 50-year asphalt shingles installed approximately four years ago, offering long-term peace of mind. Fresh main floor paint adds the finishing touch to this immaculate home. Don't miss your chance to own this exceptional property in one of Kamsack’s best neighborhoods—call today to book your private showing! (id:62517)
Property Details
| MLS® Number | SK011090 |
| Property Type | Single Family |
| Features | Treed, Rectangular |
| Structure | Deck |
Building
| Bathroom Total | 2 |
| Bedrooms Total | 4 |
| Appliances | Washer, Refrigerator, Dishwasher, Dryer, Stove |
| Basement Development | Finished |
| Basement Type | Full (finished) |
| Constructed Date | 1985 |
| Construction Style Split Level | Split Level |
| Cooling Type | Central Air Conditioning |
| Heating Fuel | Natural Gas |
| Heating Type | Forced Air |
| Size Interior | 1,242 Ft2 |
| Type | House |
Parking
| Attached Garage | |
| Parking Space(s) | 4 |
Land
| Acreage | No |
| Landscape Features | Lawn |
| Size Frontage | 98 Ft |
| Size Irregular | 11270.00 |
| Size Total | 11270 Sqft |
| Size Total Text | 11270 Sqft |
Rooms
| Level | Type | Length | Width | Dimensions |
|---|---|---|---|---|
| Second Level | 4pc Bathroom | 12 ft | 7 ft ,6 in | 12 ft x 7 ft ,6 in |
| Second Level | Bedroom | 8 ft | 10 ft | 8 ft x 10 ft |
| Second Level | Bedroom | 8 ft | 10 ft | 8 ft x 10 ft |
| Second Level | Primary Bedroom | 13 ft | 11 ft | 13 ft x 11 ft |
| Basement | 3pc Bathroom | 5 ft ,8 in | 9 ft ,6 in | 5 ft ,8 in x 9 ft ,6 in |
| Basement | Bedroom | 9 ft ,4 in | 18 ft ,5 in | 9 ft ,4 in x 18 ft ,5 in |
| Basement | Bonus Room | 12 ft ,6 in | 14 ft ,3 in | 12 ft ,6 in x 14 ft ,3 in |
| Main Level | Living Room | 13 ft ,6 in | 18 ft ,10 in | 13 ft ,6 in x 18 ft ,10 in |
| Main Level | Kitchen/dining Room | 25 ft ,5 in | 14 ft | 25 ft ,5 in x 14 ft |
https://www.realtor.ca/real-estate/28537261/52-banks-crescent-kamsack
Contact Us
Contact us for more information

Nicole (Nikki) Puterbaugh
Associate Broker
100-1911 E Truesdale Drive
Regina, Saskatchewan S4V 2N1
(306) 359-1900
























