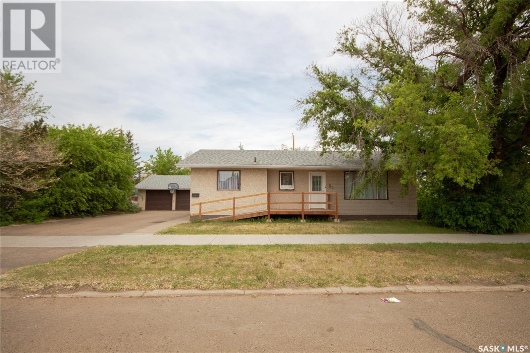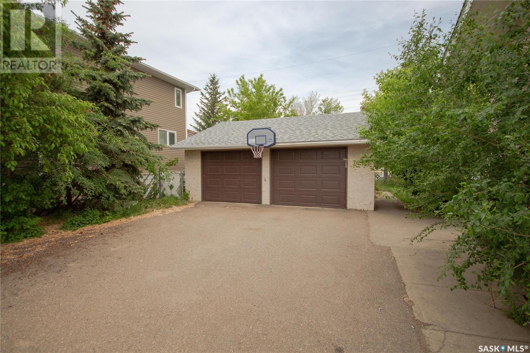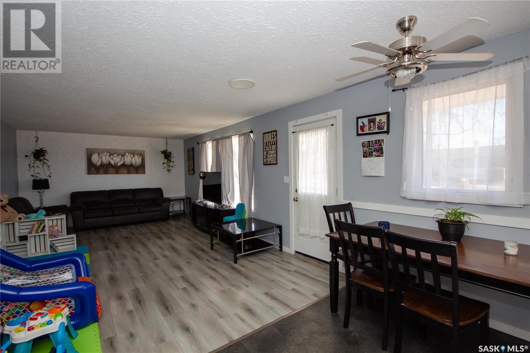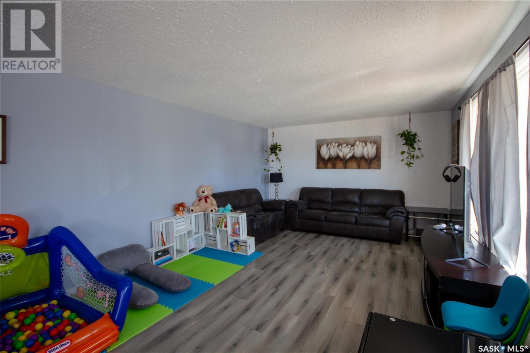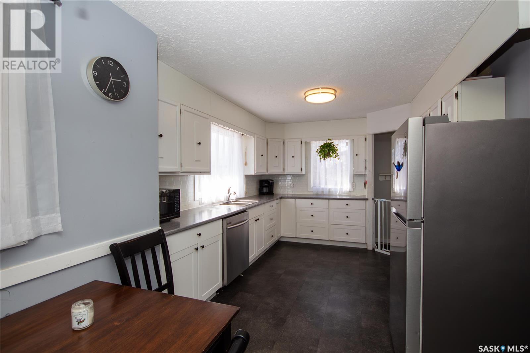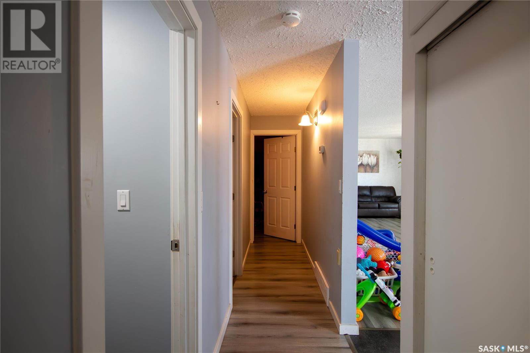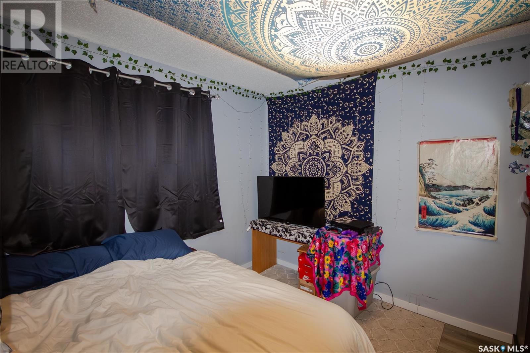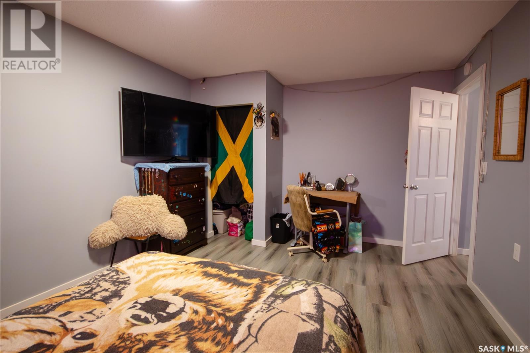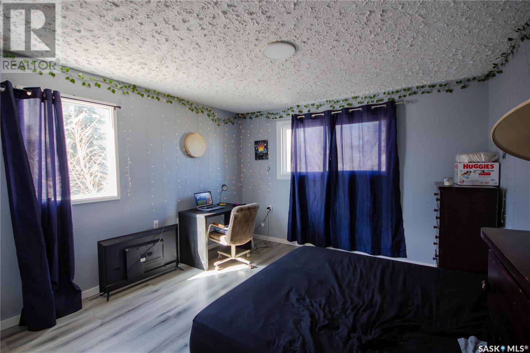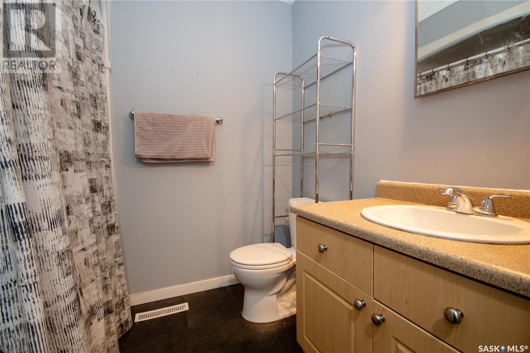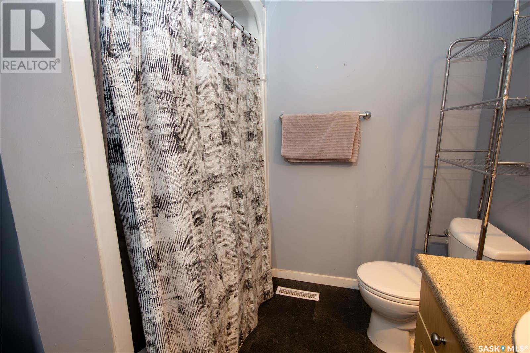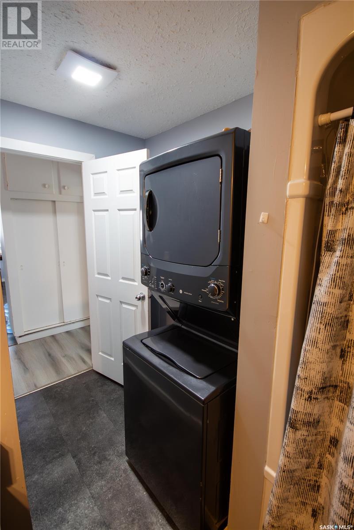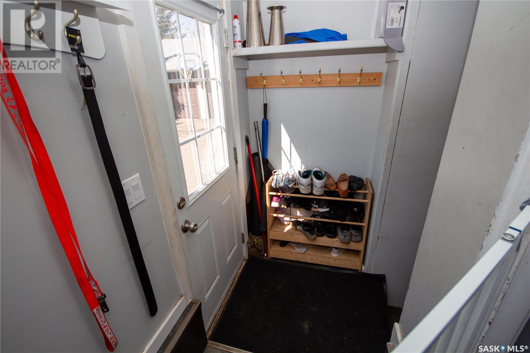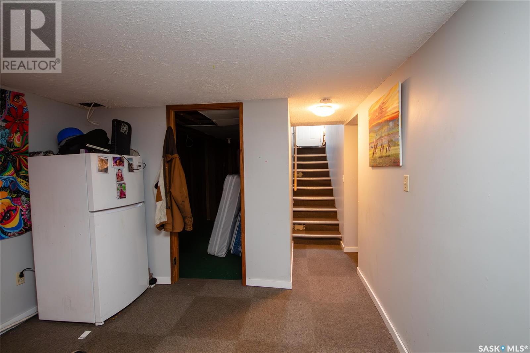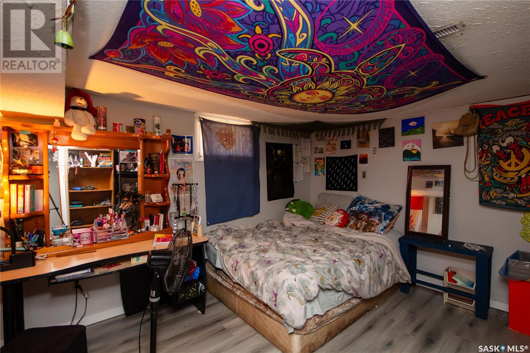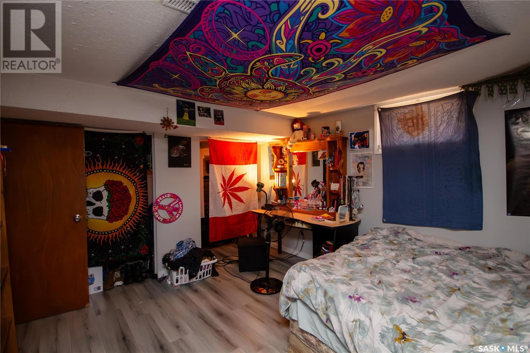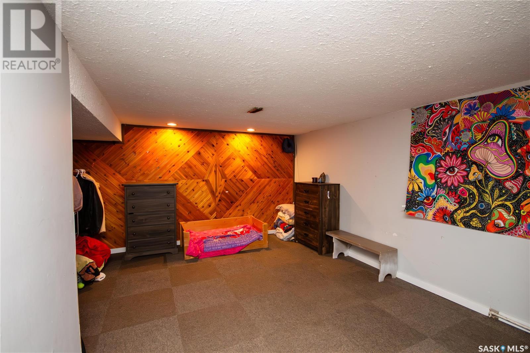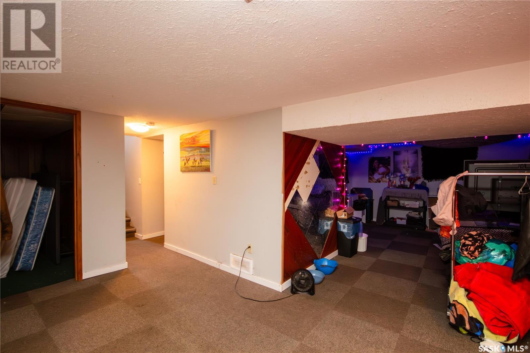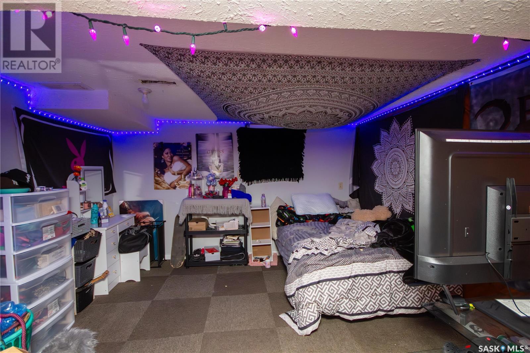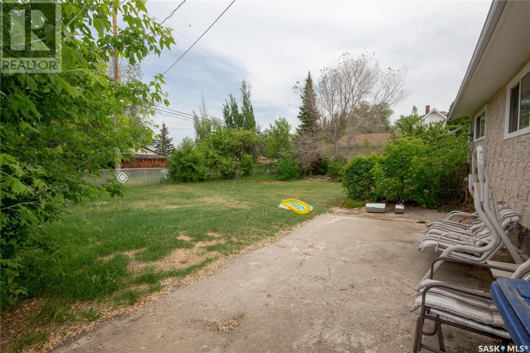Lorri Walters – Saskatoon REALTOR®
- Call or Text: (306) 221-3075
- Email: lorri@royallepage.ca
Description
Details
- Price:
- Type:
- Exterior:
- Garages:
- Bathrooms:
- Basement:
- Year Built:
- Style:
- Roof:
- Bedrooms:
- Frontage:
- Sq. Footage:
52 22nd Street Battleford, Saskatchewan S0M 0E0
$254,900
Prime Location! Situated near the end of 22nd ST in Battleford this home is close to CO-OP, the post office, doctors offices & several downtown amenities. Sitting on a generously sized lot that provides much needed privacy is this 1246 sqft family home with 4 bedrooms & 3 bathrooms. Looking for a simple yard or one to make into the yard of your dreams? This lot has 118.5 frontage and is 99.0 ft deep which leaves room for endless landscaping ideas! On the main floor there are 3 bedrooms with 1 bedroom in the basement. The roomy master bedroom has a private 2pc bathroom and the main floor 4pc bath combo with laundry means no longer running to the basement to wash clothes. Each of the bedrooms have updated PVC sliding windows and are generously sized making sure there is plenty of room for all your bedroom furniture. The open concept main floor living area has a galley style kitchen with some updated cabinets which is right next to the dining area that leads to a huge living room. The flooring through the main floor has been tastefully updated so it is allergy friendly with no carpet. The basement is the perfect hang out with an L-shaped rec room area, a 3pc bathroom, a storage room and a 4th bedroom. To complete this package a 24x24 double car garage which ensures your vehicles can stay out of the elements and with a double paved driveway there is plenty of room to park your toys and RV. The shingles on the house and garage were replace approx. 6yrs ago and there is HE furnace as well. Just what you've been waiting for? Call today to book your appointment! (id:62517)
Property Details
| MLS® Number | SK007832 |
| Property Type | Single Family |
| Features | Treed, Rectangular, Double Width Or More Driveway |
| Structure | Patio(s) |
Building
| Bathroom Total | 3 |
| Bedrooms Total | 4 |
| Appliances | Washer, Refrigerator, Dishwasher, Dryer, Stove |
| Architectural Style | Bungalow |
| Basement Development | Finished |
| Basement Type | Partial (finished) |
| Constructed Date | 1975 |
| Heating Fuel | Natural Gas |
| Heating Type | Forced Air |
| Stories Total | 1 |
| Size Interior | 1,246 Ft2 |
| Type | House |
Parking
| Detached Garage | |
| Parking Pad | |
| Parking Space(s) | 6 |
Land
| Acreage | No |
| Landscape Features | Lawn |
| Size Frontage | 118 Ft ,5 In |
| Size Irregular | 11731.50 |
| Size Total | 11731.5 Sqft |
| Size Total Text | 11731.5 Sqft |
Rooms
| Level | Type | Length | Width | Dimensions |
|---|---|---|---|---|
| Basement | Other | 10 ft ,6 in | 15 ft ,11 in | 10 ft ,6 in x 15 ft ,11 in |
| Basement | Games Room | 12 ft ,4 in | 9 ft ,5 in | 12 ft ,4 in x 9 ft ,5 in |
| Basement | Bedroom | 12 ft ,11 in | 11 ft | 12 ft ,11 in x 11 ft |
| Basement | 3pc Bathroom | 9 ft ,5 in | 7 ft ,3 in | 9 ft ,5 in x 7 ft ,3 in |
| Main Level | Kitchen | 12 ft ,8 in | 10 ft ,2 in | 12 ft ,8 in x 10 ft ,2 in |
| Main Level | Dining Room | 7 ft ,6 in | 12 ft | 7 ft ,6 in x 12 ft |
| Main Level | Living Room | 12 ft ,10 in | 21 ft | 12 ft ,10 in x 21 ft |
| Main Level | Bedroom | 12 ft ,8 in | 12 ft | 12 ft ,8 in x 12 ft |
| Main Level | 2pc Ensuite Bath | Measurements not available | ||
| Main Level | Bedroom | 11 ft ,2 in | 9 ft ,1 in | 11 ft ,2 in x 9 ft ,1 in |
| Main Level | 4pc Bathroom | Measurements not available | ||
| Main Level | Bedroom | 14 ft ,9 in | 11 ft ,6 in | 14 ft ,9 in x 11 ft ,6 in |
https://www.realtor.ca/real-estate/28400316/52-22nd-street-battleford
Contact Us
Contact us for more information
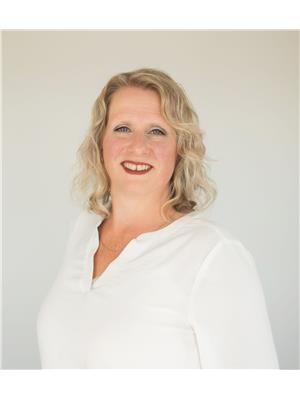
Alberta Mak
Broker
www.battlefordsrealestate.ca/
www.facebook.com/actionrealtyasmltd/
www.instagram.com/accounts/edit/
Po Box 513
Battleford, Saskatchewan
(306) 937-7755
(306) 937-7740
battlefordsrealestate.ca/

Erik Mak
Salesperson
www.battlefordsrealestate.ca/
Po Box 513
Battleford, Saskatchewan
(306) 937-7755
(306) 937-7740
battlefordsrealestate.ca/

