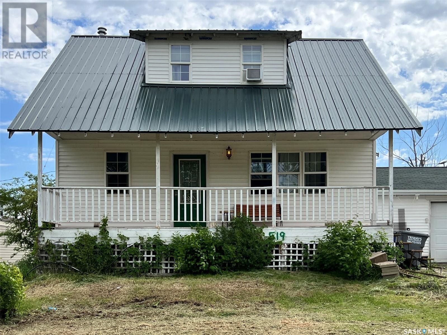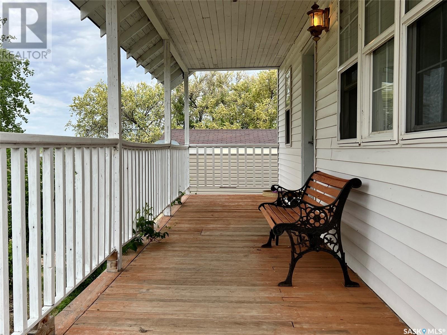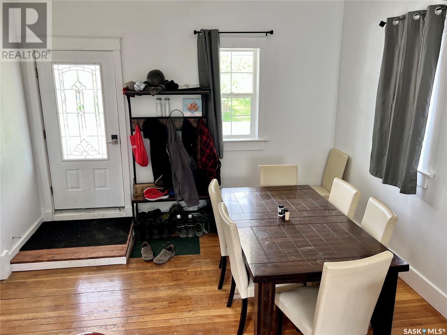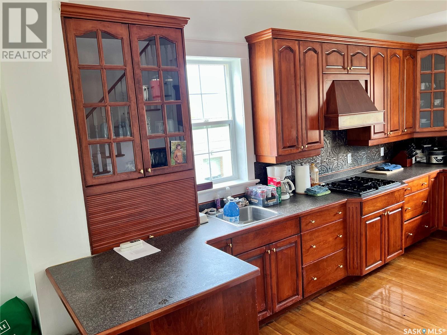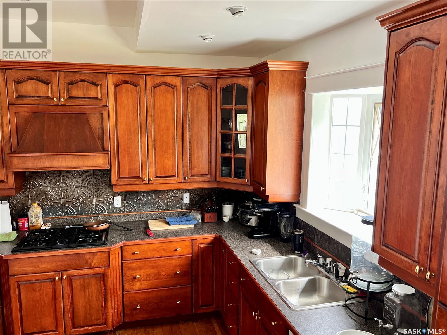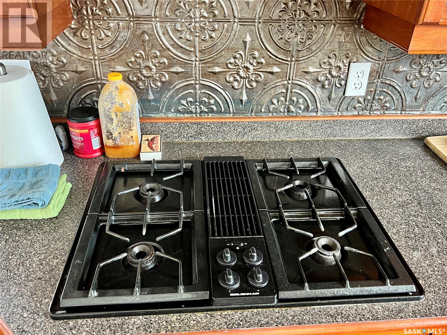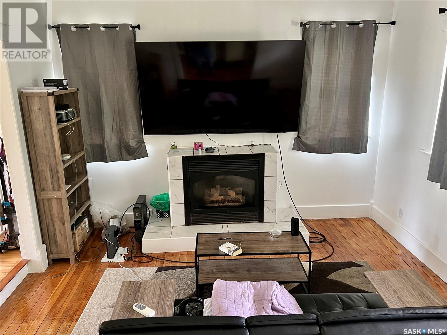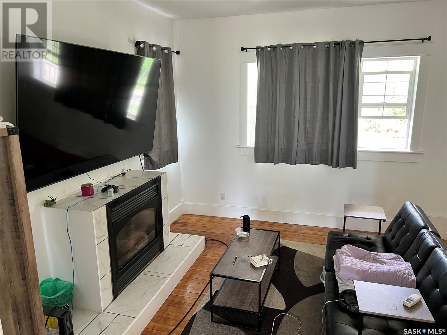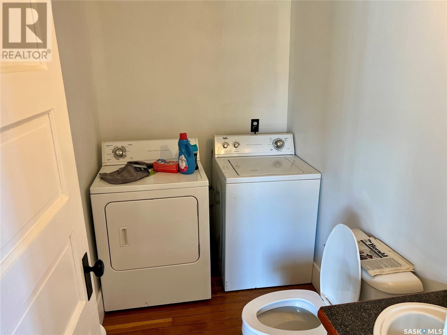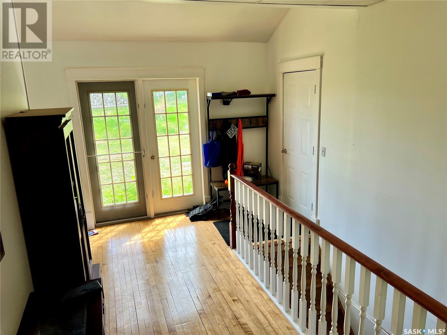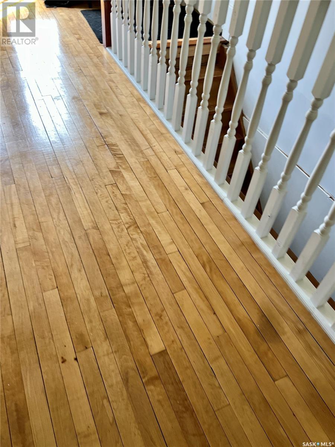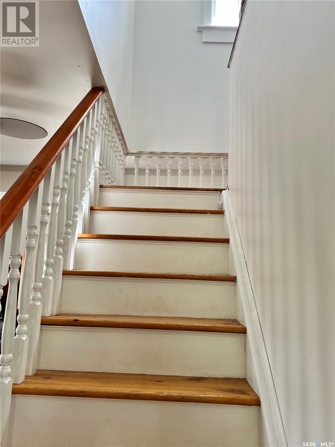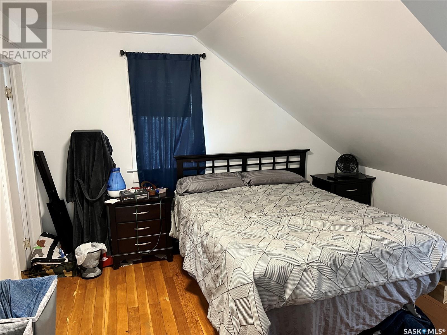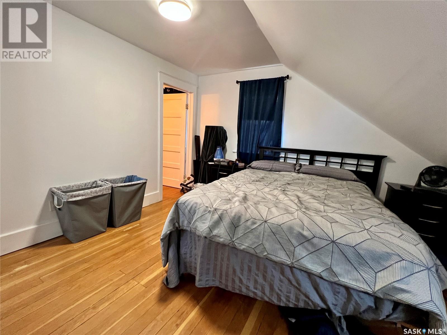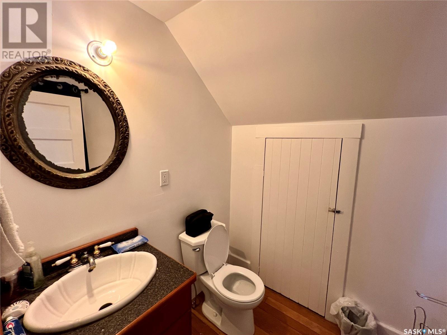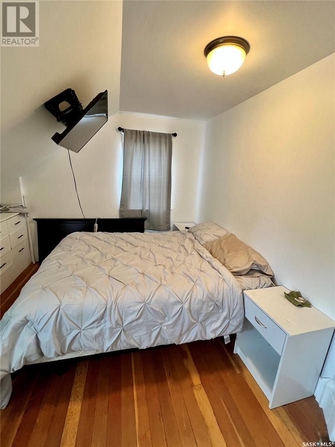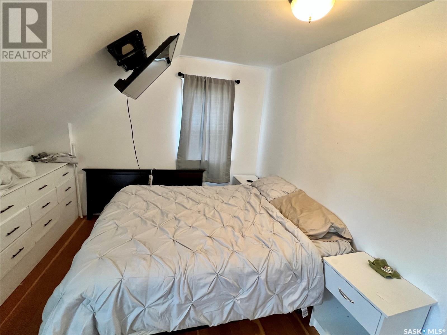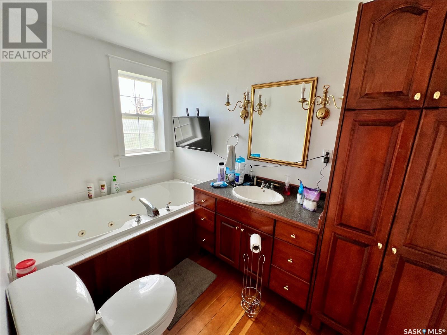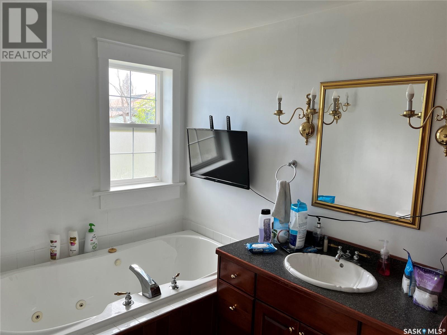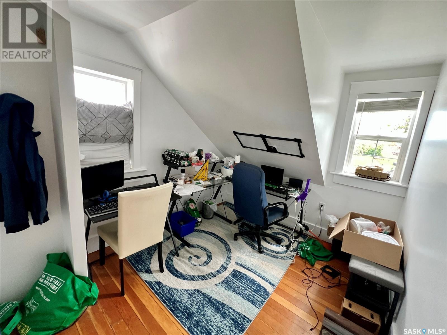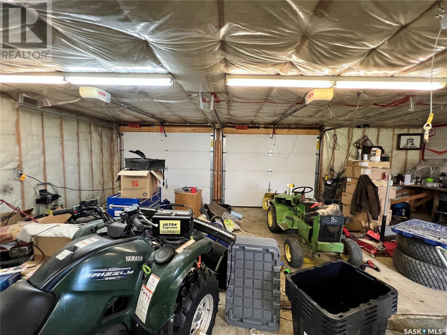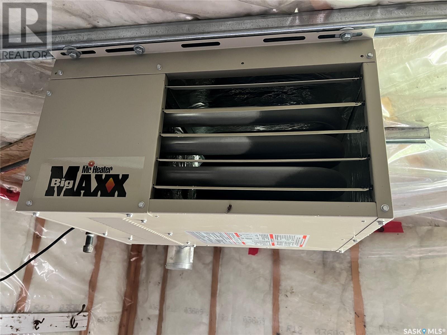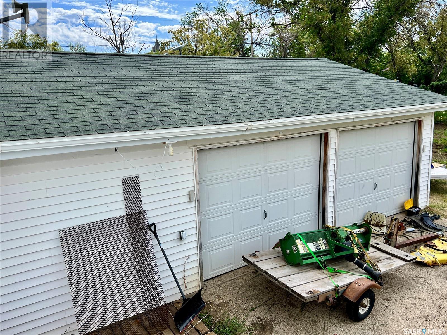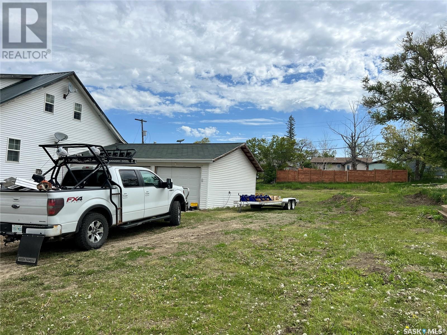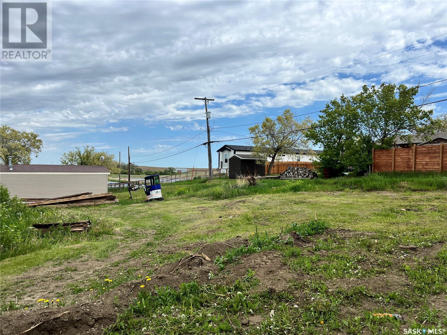Lorri Walters – Saskatoon REALTOR®
- Call or Text: (306) 221-3075
- Email: lorri@royallepage.ca
Description
Details
- Price:
- Type:
- Exterior:
- Garages:
- Bathrooms:
- Basement:
- Year Built:
- Style:
- Roof:
- Bedrooms:
- Frontage:
- Sq. Footage:
519 Brownlee Street Herbert, Saskatchewan S0H 2A0
$155,000
Welcome to 519 Brownlee St. A beautifully character home in the heart of the family-friendly town of Herbert. This charming gem has been meticulously renovated from top to bottom, blending modern upgrades with timeless appeal. Step inside to discover 9’5” ceilings, sturdy 9x6 structural beams, and refinished hardwood floors that exude warmth. The stunning maple kitchen features a gas stove, double sinks, a pantry with pull-out shelves, and a peninsula that flows seamlessly into the spacious dining area. New PVC windows flood the main floor with natural light, highlighting the cozy living room with a natural gas fireplace, a large dining room, and a view of the backyard. Convenience abounds with a main-floor two-piece bathroom, laundry, and direct access to a 24x30 double-car garage. Upstairs, you’ll find three bedrooms, including a master with a two-piece ensuite, plus a fully updated three-piece bathroom featuring a luxurious Jacuzzi soaker tub. The lower level is primed for your vision, with drywall installed and a finished three-piece bathroom already in place. This home shines with thoughtful upgrades: new insulation, 2x6 walls, a new metal roof, custom trim, and doors that honor its heritage. Enjoy efficient hot water heating with six separate zones and relaxing evenings on the inviting covered veranda. Herbert offers small-town charm with big conveniences, including a K-12 school, grocery store, pharmacy, restaurants, and more. Contact us today to schedule your private viewing and experience this remarkable home for yourself! (id:62517)
Property Details
| MLS® Number | SK007794 |
| Property Type | Single Family |
| Features | Rectangular |
| Structure | Patio(s) |
Building
| Bathroom Total | 4 |
| Bedrooms Total | 3 |
| Appliances | Washer, Refrigerator, Dishwasher, Dryer, Microwave, Oven - Built-in, Garage Door Opener Remote(s), Hood Fan, Stove |
| Basement Development | Partially Finished |
| Basement Type | Full (partially Finished) |
| Constructed Date | 1925 |
| Fireplace Fuel | Gas |
| Fireplace Present | Yes |
| Fireplace Type | Conventional |
| Heating Type | Hot Water |
| Stories Total | 2 |
| Size Interior | 1,426 Ft2 |
| Type | House |
Parking
| Attached Garage | |
| Heated Garage | |
| Parking Space(s) | 5 |
Land
| Acreage | No |
| Landscape Features | Lawn |
| Size Irregular | 0.28 |
| Size Total | 0.28 Ac |
| Size Total Text | 0.28 Ac |
Rooms
| Level | Type | Length | Width | Dimensions |
|---|---|---|---|---|
| Second Level | 2pc Bathroom | 5 ft ,8 in | 5 ft ,9 in | 5 ft ,8 in x 5 ft ,9 in |
| Second Level | 3pc Bathroom | 6 ft ,2 in | 9 ft ,9 in | 6 ft ,2 in x 9 ft ,9 in |
| Second Level | Bedroom | 11 ft ,10 in | 10 ft ,10 in | 11 ft ,10 in x 10 ft ,10 in |
| Second Level | Bedroom | 11 ft ,3 in | 8 ft ,6 in | 11 ft ,3 in x 8 ft ,6 in |
| Second Level | Primary Bedroom | 12 ft ,4 in | 12 ft ,2 in | 12 ft ,4 in x 12 ft ,2 in |
| Basement | 3pc Bathroom | 6 ft | 4 ft | 6 ft x 4 ft |
| Main Level | Dining Room | 13 ft ,1 in | 13 ft ,3 in | 13 ft ,1 in x 13 ft ,3 in |
| Main Level | Kitchen | 13 ft ,5 in | 15 ft ,1 in | 13 ft ,5 in x 15 ft ,1 in |
| Main Level | Laundry Room | 5 ft ,4 in | 8 ft ,7 in | 5 ft ,4 in x 8 ft ,7 in |
| Main Level | Living Room | 13 ft ,8 in | 13 ft ,3 in | 13 ft ,8 in x 13 ft ,3 in |
https://www.realtor.ca/real-estate/28394124/519-brownlee-street-herbert
Contact Us
Contact us for more information
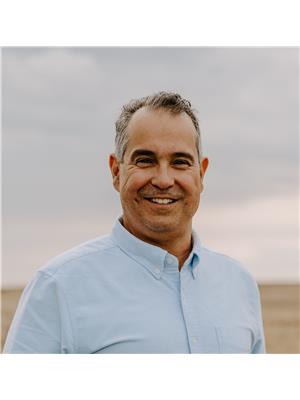
Nick Tsougrianis
Salesperson
#706-2010 11th Ave
Regina, Saskatchewan S4P 0J3
(866) 773-5421
