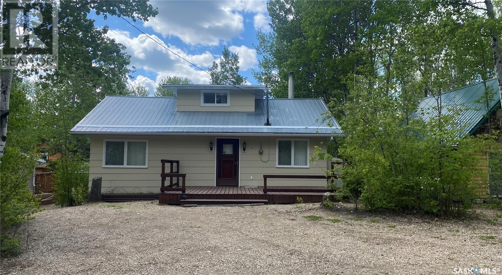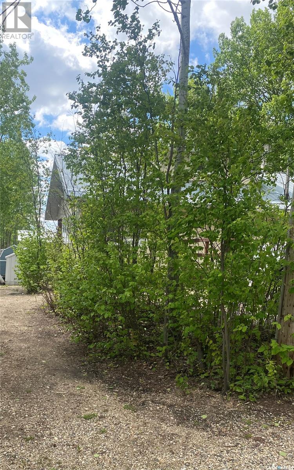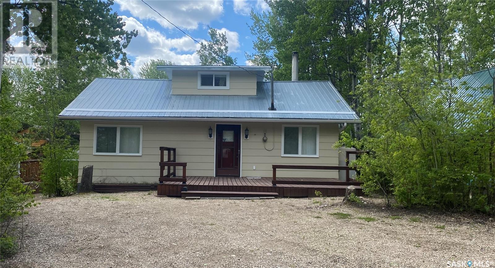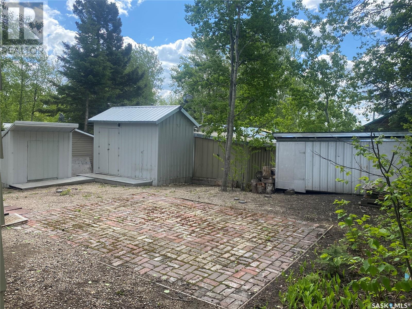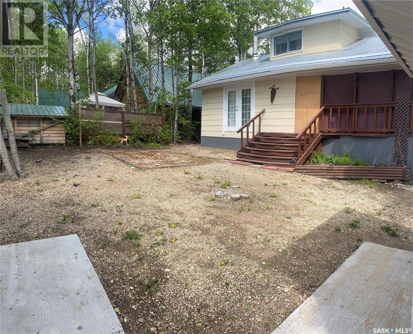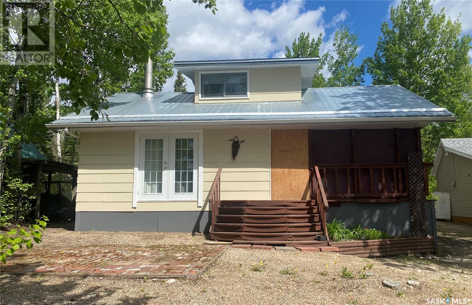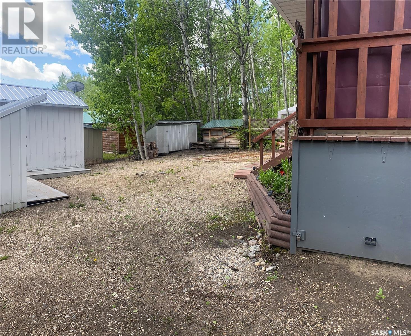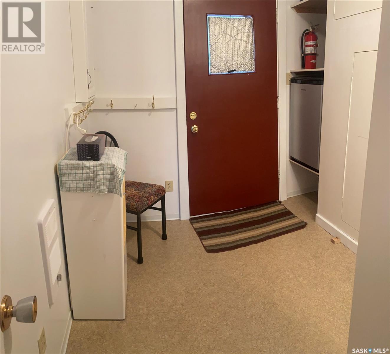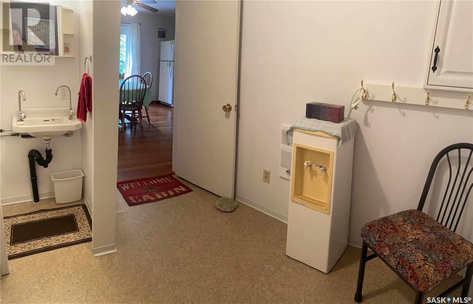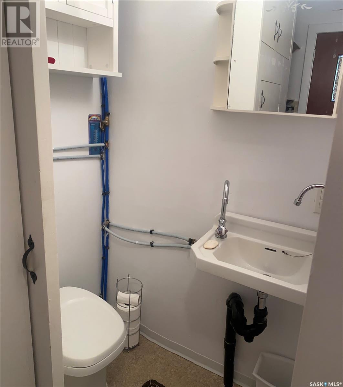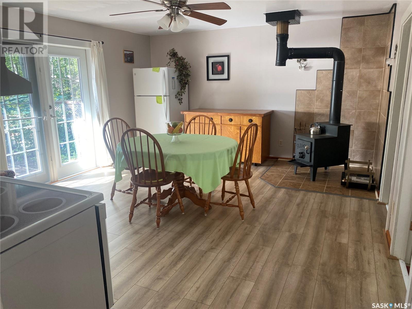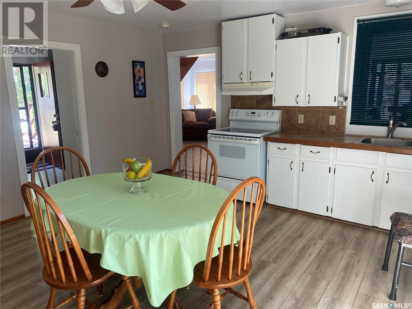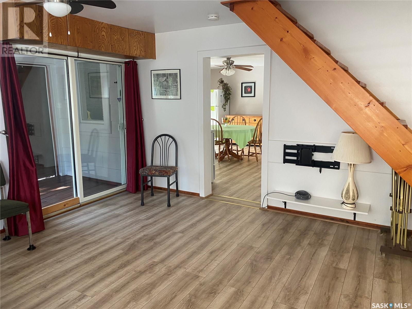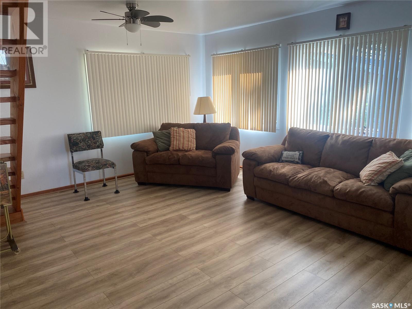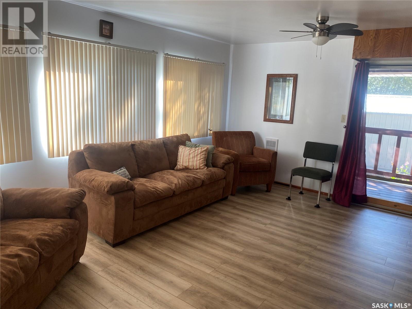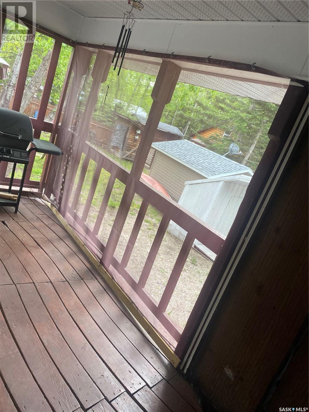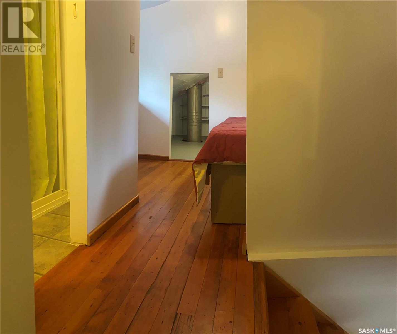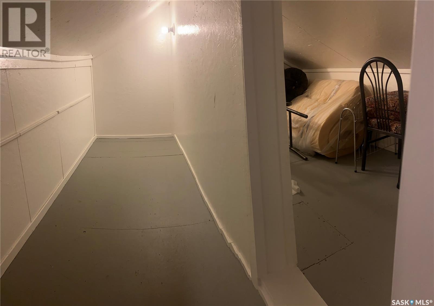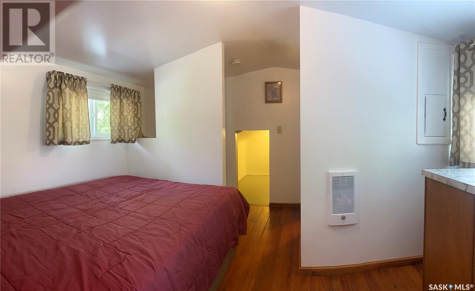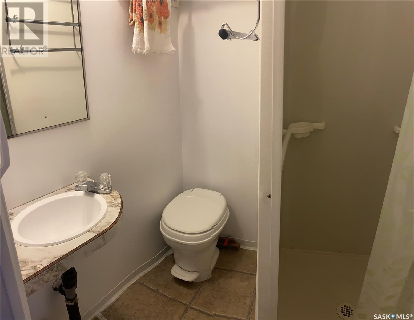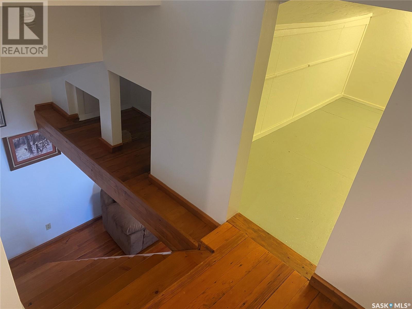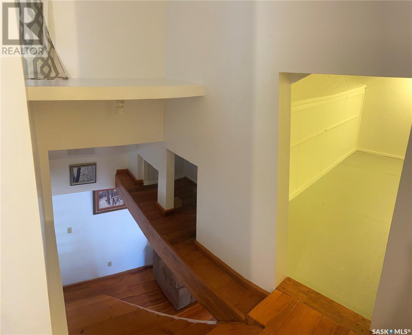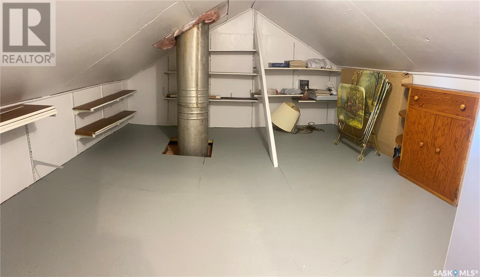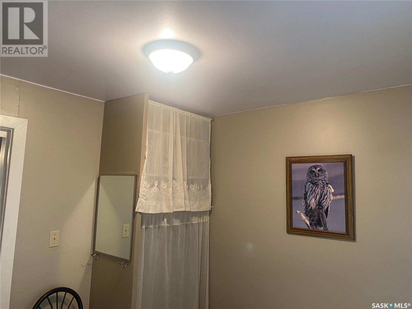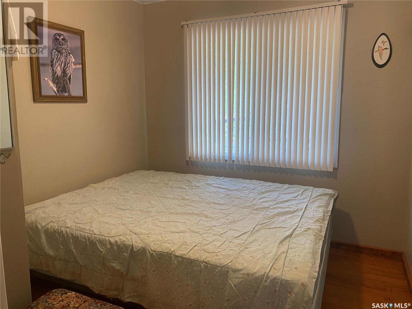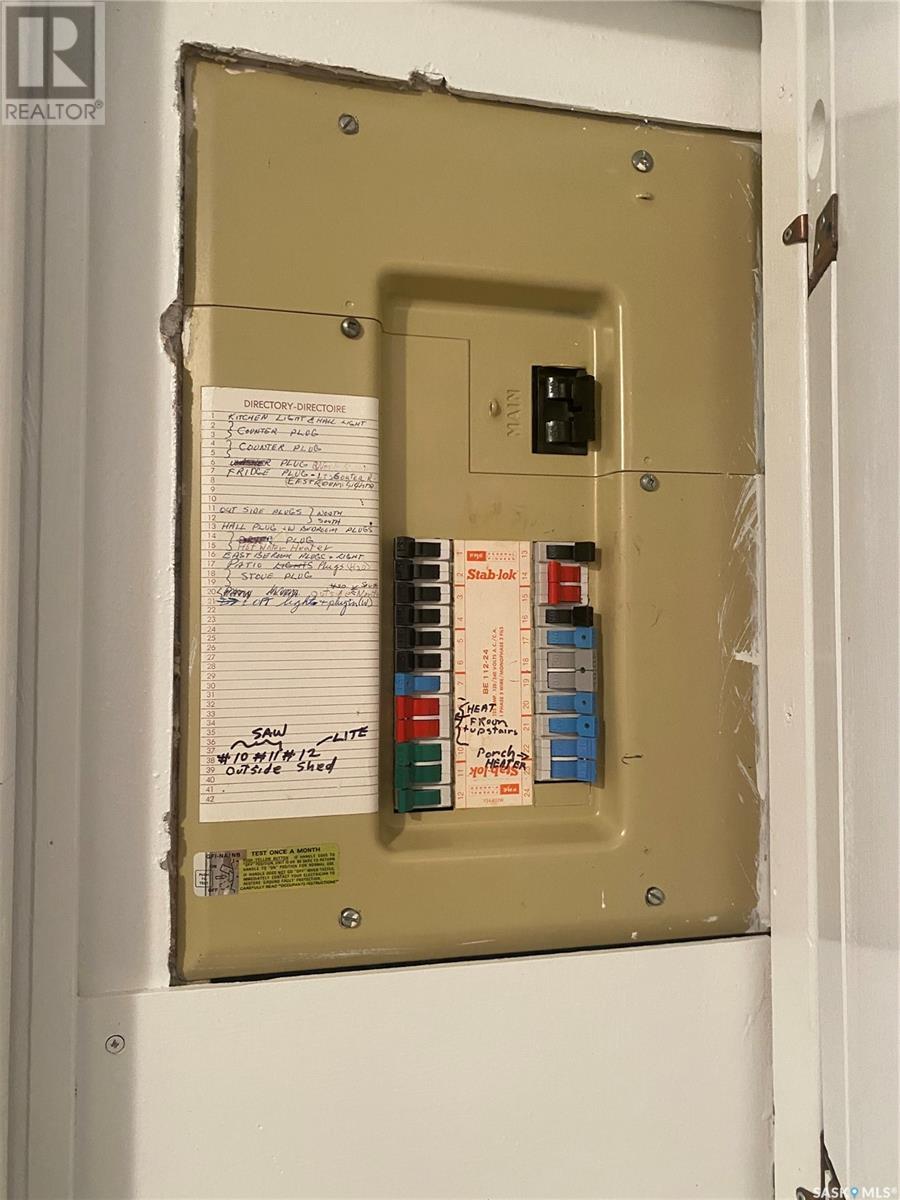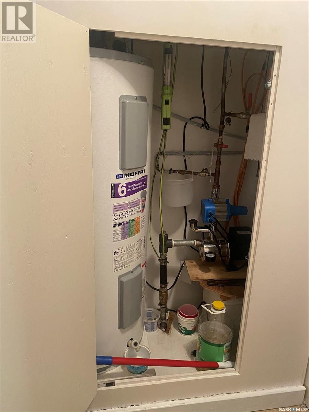Lorri Walters – Saskatoon REALTOR®
- Call or Text: (306) 221-3075
- Email: lorri@royallepage.ca
Description
Details
- Price:
- Type:
- Exterior:
- Garages:
- Bathrooms:
- Basement:
- Year Built:
- Style:
- Roof:
- Bedrooms:
- Frontage:
- Sq. Footage:
519 Bear Road Bjorkdale Rm No. 426, Saskatchewan S0E 0E0
$189,000
Welcome to 519 Bear Road at Marean Lake! This gem is tucked away in a quiet area of the lake on a private titled lot, offering ample parking and storage including two storage sheds and a workshop equipped with a 220 plug. Inside the cottage, you’ll find that no detail has been missed—from the water line heater to the recently updated flooring and custom fir staircase. With two bedrooms, one and a half bathrooms, a cozy wood stove, and a screened deck, this bright and cheerful property is move-in ready. A standout feature is the self-contained water system with an underground water storage tank and a heat-taped line, allowing for comfortable year-round use without the need for hauling water. Call today to book your private viewing! (id:62517)
Property Details
| MLS® Number | SK005457 |
| Property Type | Single Family |
| Neigbourhood | Marean Lake |
| Features | Treed, Rectangular, Recreational |
| Structure | Deck |
Building
| Bathroom Total | 2 |
| Bedrooms Total | 2 |
| Appliances | Refrigerator, Satellite Dish, Window Coverings, Storage Shed, Stove |
| Basement Type | Crawl Space |
| Constructed Date | 1983 |
| Fireplace Fuel | Wood |
| Fireplace Present | Yes |
| Fireplace Type | Conventional |
| Heating Fuel | Electric, Wood |
| Heating Type | Baseboard Heaters |
| Stories Total | 2 |
| Size Interior | 726 Ft2 |
| Type | House |
Parking
| None | |
| Gravel | |
| Parking Space(s) | 3 |
Land
| Acreage | No |
| Landscape Features | Lawn |
| Size Irregular | 4356.00 |
| Size Total | 4356 Sqft |
| Size Total Text | 4356 Sqft |
Rooms
| Level | Type | Length | Width | Dimensions |
|---|---|---|---|---|
| Second Level | Primary Bedroom | 12 ft | 7 ft ,4 in | 12 ft x 7 ft ,4 in |
| Second Level | Storage | 3 ft ,9 in | 10 ft ,2 in | 3 ft ,9 in x 10 ft ,2 in |
| Second Level | Storage | 10 ft ,2 in | 5 ft ,2 in | 10 ft ,2 in x 5 ft ,2 in |
| Second Level | Storage | 9 ft ,11 in | 9 ft ,6 in | 9 ft ,11 in x 9 ft ,6 in |
| Second Level | 3pc Bathroom | 5 ft ,1 in | 4 ft ,3 in | 5 ft ,1 in x 4 ft ,3 in |
| Main Level | Enclosed Porch | 6 ft ,3 in | 8 ft ,7 in | 6 ft ,3 in x 8 ft ,7 in |
| Main Level | 2pc Bathroom | 4 ft ,3 in | 2 ft ,7 in | 4 ft ,3 in x 2 ft ,7 in |
| Main Level | Bedroom | 8 ft ,7 in | 8 ft ,5 in | 8 ft ,7 in x 8 ft ,5 in |
| Main Level | Kitchen/dining Room | 17 ft ,3 in | 14 ft ,1 in | 17 ft ,3 in x 14 ft ,1 in |
| Main Level | Living Room | 13 ft ,9 in | 17 ft ,3 in | 13 ft ,9 in x 17 ft ,3 in |
https://www.realtor.ca/real-estate/28295581/519-bear-road-bjorkdale-rm-no-426-marean-lake
Contact Us
Contact us for more information
Melissa E Spagrud
Salesperson
500 100 A Street
Tisdale, Saskatchewan S0E 1T0
(306) 873-2678
(306) 873-2291

