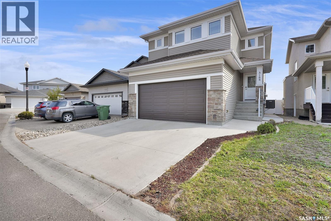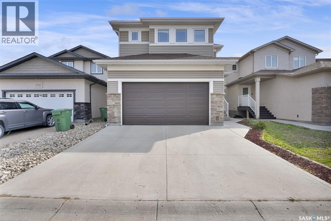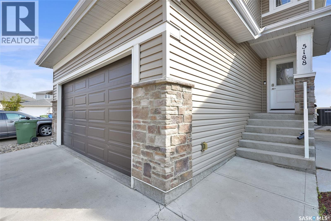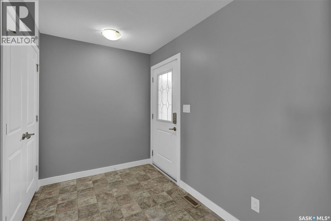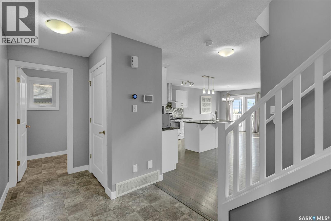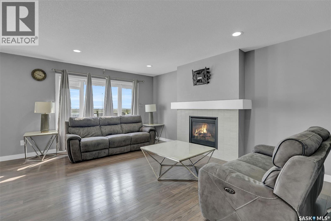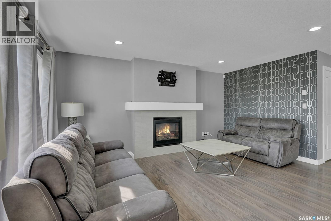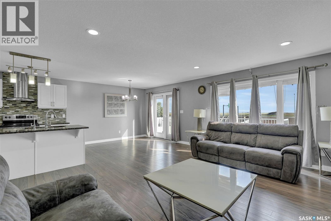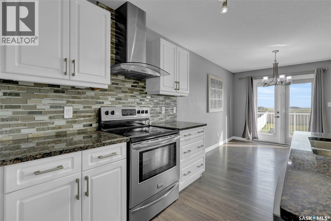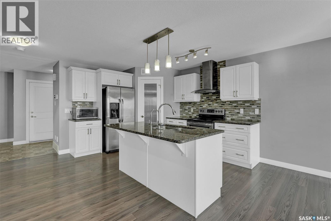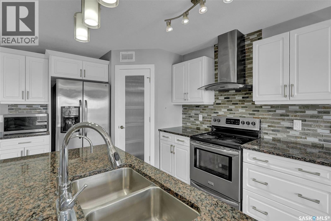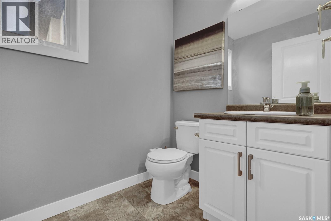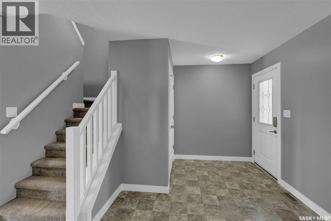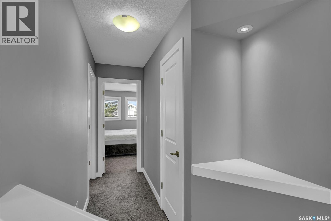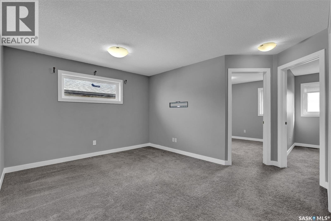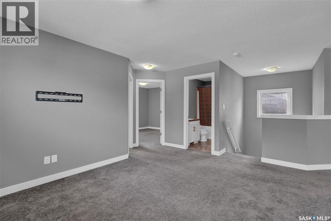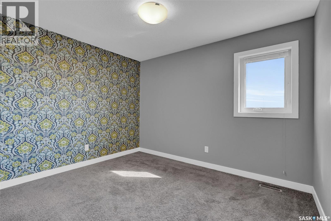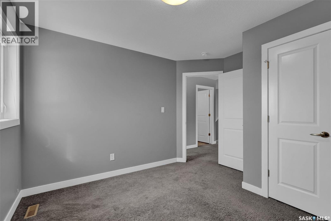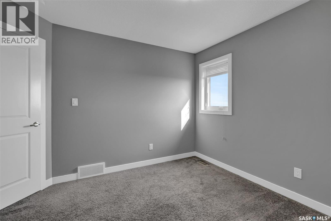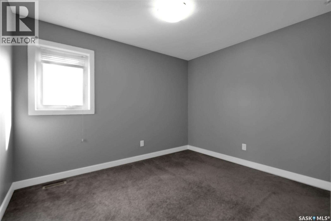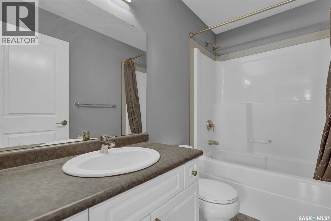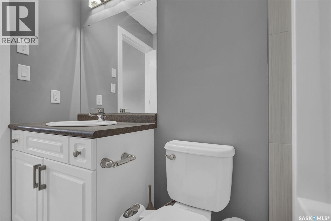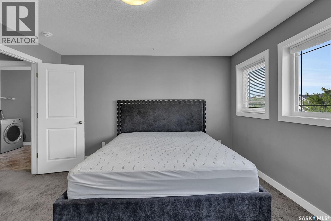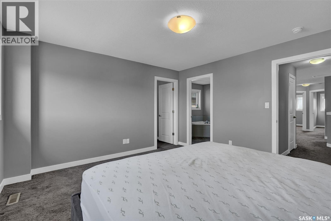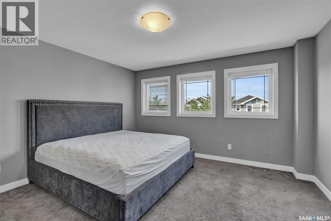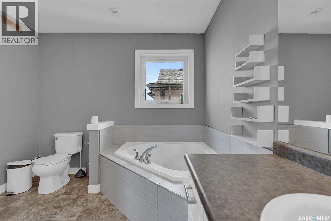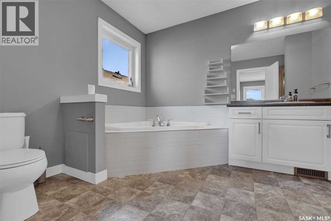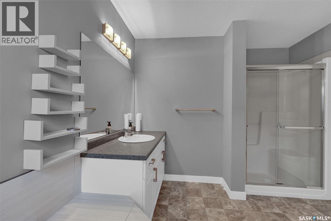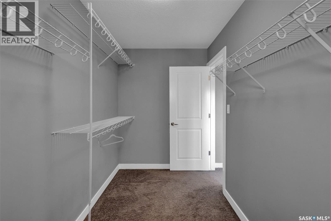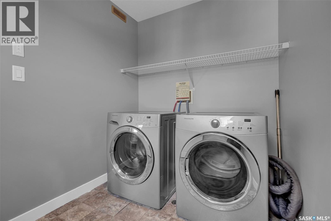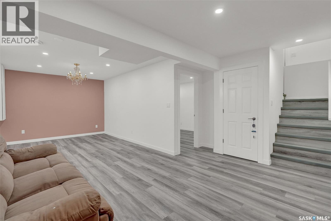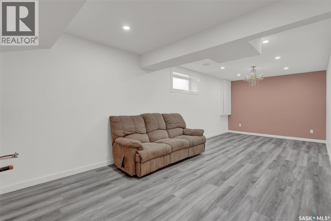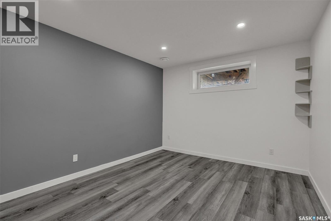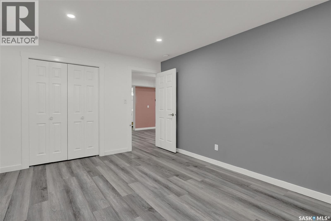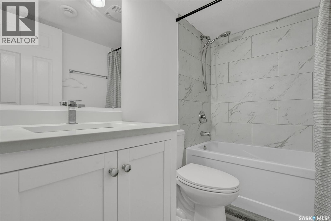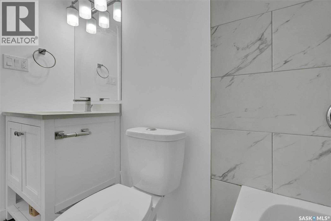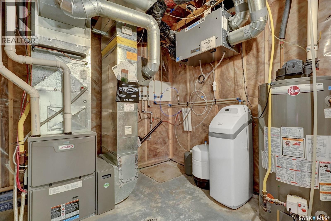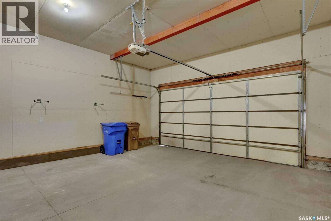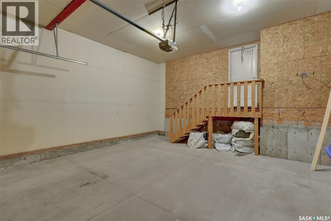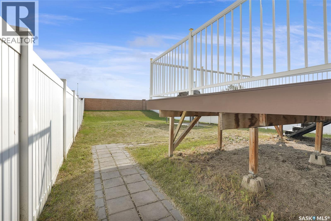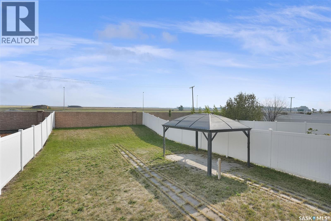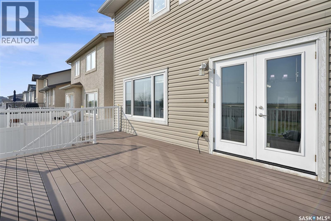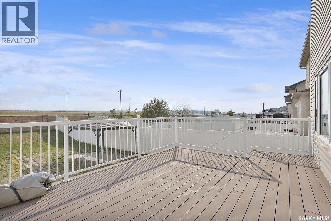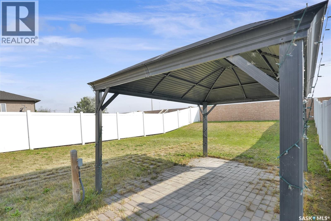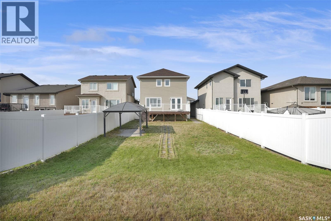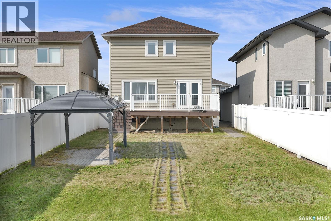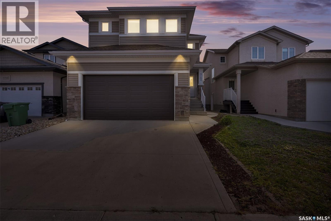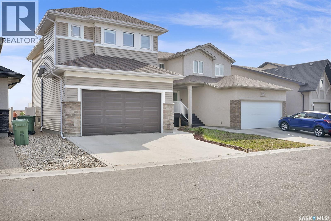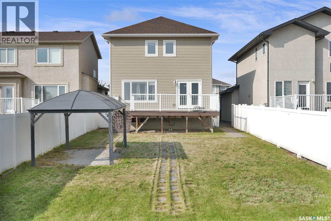Lorri Walters – Saskatoon REALTOR®
- Call or Text: (306) 221-3075
- Email: lorri@royallepage.ca
Description
Details
- Price:
- Type:
- Exterior:
- Garages:
- Bathrooms:
- Basement:
- Year Built:
- Style:
- Roof:
- Bedrooms:
- Frontage:
- Sq. Footage:
5188 Crane Crescent Regina, Saskatchewan S4W 0H8
$579,900
Welcome to 5188 Crane Crescent in Harbour Landing. This move-in ready two-storey home, built by Pacesetter Homes, offers over 1,900 sq. ft. of living space with a double front attached garage. The main floor features a bright open-concept layout with a modern kitchen complete with granite countertops and stainless steel appliances, a spacious living room with a cozy natural gas fireplace, a dining area with patio doors leading to the backyard, and a convenient half bathroom. Upstairs you’ll find a large bonus room, two bedrooms, laundry, and a master suite with a spa-like ensuite and walk-in closet. The fully finished basement includes a bedroom, full bathroom, rec room, and a separate side entrance with rough-in for a future kitchen—perfect for a potential suite or extended family living. Step outside to a south-facing backyard that is fully landscaped and designed for entertaining, featuring a maintenance-free deck, stone patio, and gazebo. If you have any questions, feel free to reach out to us or your agent. (id:62517)
Property Details
| MLS® Number | SK017130 |
| Property Type | Single Family |
| Neigbourhood | Harbour Landing |
| Features | Rectangular |
| Structure | Deck |
Building
| Bathroom Total | 4 |
| Bedrooms Total | 4 |
| Appliances | Washer, Refrigerator, Dishwasher, Dryer, Microwave, Humidifier, Window Coverings, Garage Door Opener Remote(s), Hood Fan, Stove |
| Architectural Style | 2 Level |
| Basement Development | Finished |
| Basement Type | Full (finished) |
| Constructed Date | 2014 |
| Cooling Type | Central Air Conditioning |
| Fireplace Fuel | Gas |
| Fireplace Present | Yes |
| Fireplace Type | Conventional |
| Heating Fuel | Natural Gas |
| Heating Type | Forced Air |
| Stories Total | 2 |
| Size Interior | 1,910 Ft2 |
| Type | House |
Parking
| Attached Garage | |
| Parking Space(s) | 2 |
Land
| Acreage | No |
| Fence Type | Fence |
| Size Irregular | 5022.00 |
| Size Total | 5022 Sqft |
| Size Total Text | 5022 Sqft |
Rooms
| Level | Type | Length | Width | Dimensions |
|---|---|---|---|---|
| Second Level | Primary Bedroom | 13 ft ,1 in | 13 ft ,7 in | 13 ft ,1 in x 13 ft ,7 in |
| Second Level | 5pc Ensuite Bath | Measurements not available | ||
| Second Level | Bedroom | 11 ft ,7 in | 11 ft ,2 in | 11 ft ,7 in x 11 ft ,2 in |
| Second Level | Bedroom | 11 ft ,4 in | 11 ft ,4 in | 11 ft ,4 in x 11 ft ,4 in |
| Second Level | Bonus Room | 10 ft ,9 in | 11 ft ,5 in | 10 ft ,9 in x 11 ft ,5 in |
| Second Level | 4pc Bathroom | Measurements not available | ||
| Basement | Bedroom | Measurements not available | ||
| Basement | Living Room | Measurements not available | ||
| Basement | 4pc Bathroom | Measurements not available | ||
| Main Level | Kitchen | 9 ft ,9 in | 12 ft ,4 in | 9 ft ,9 in x 12 ft ,4 in |
| Main Level | Dining Room | 8 ft | 9 ft ,10 in | 8 ft x 9 ft ,10 in |
| Main Level | Living Room | 12 ft ,10 in | 14 ft | 12 ft ,10 in x 14 ft |
| Main Level | 2pc Bathroom | Measurements not available |
https://www.realtor.ca/real-estate/28815815/5188-crane-crescent-regina-harbour-landing
Contact Us
Contact us for more information

Sean Kundra
Salesperson
www.seankundra.com/
m.facebook.com/SEANKUNDRAREALTOR?wtsid=rdr
m.facebook.com/SEANKUNDRAREALTOR?wtsid=rdr
#706-2010 11th Ave
Regina, Saskatchewan S4P 0J3
(866) 773-5421

Mayur Sharma
Salesperson
www.mayursharma.exprealty.com/
www.facebook.com/realtormayursharma
realtor.mayur/
#706-2010 11th Ave
Regina, Saskatchewan S4P 0J3
(866) 773-5421
