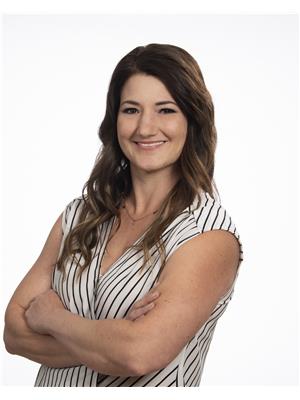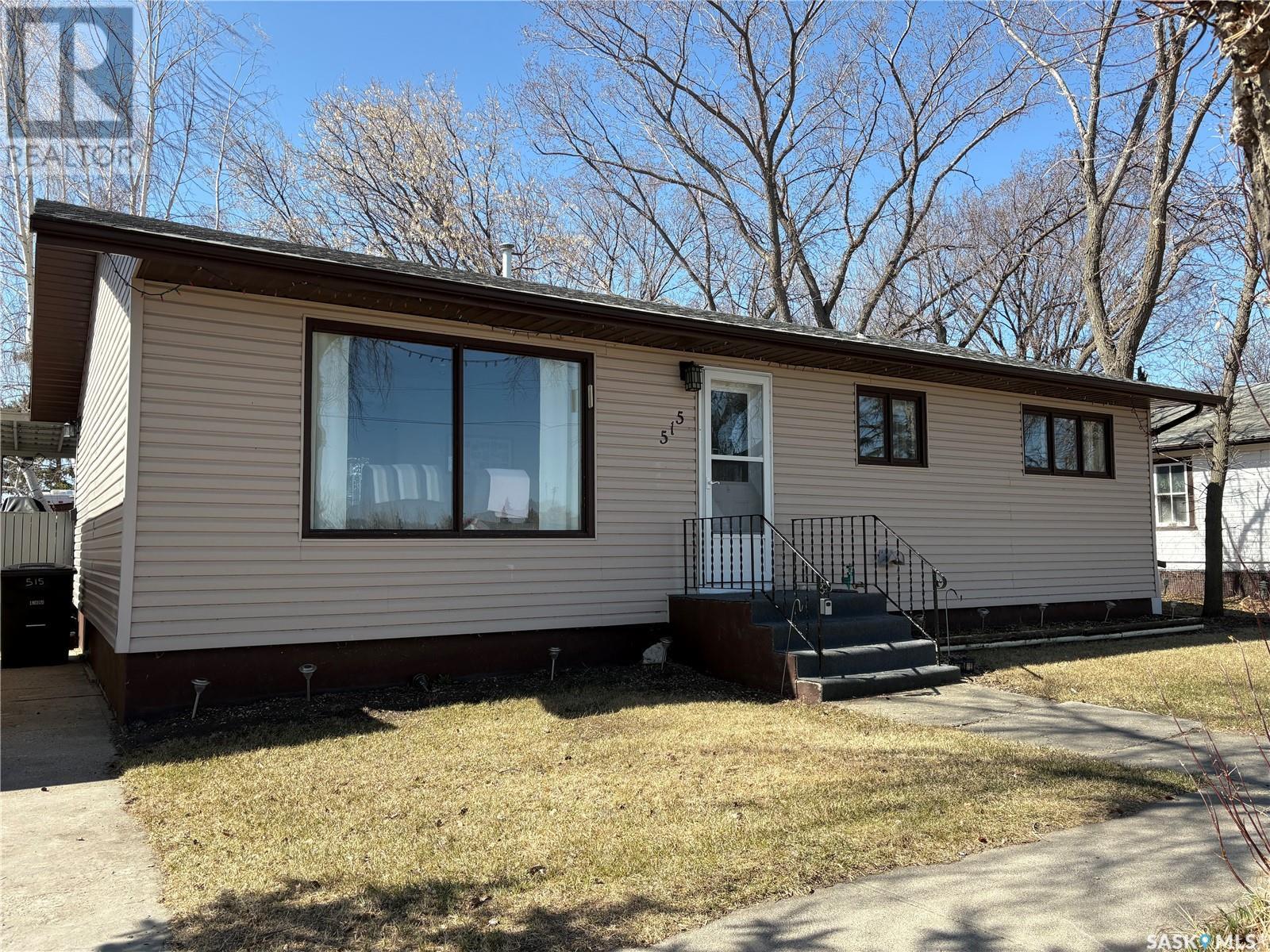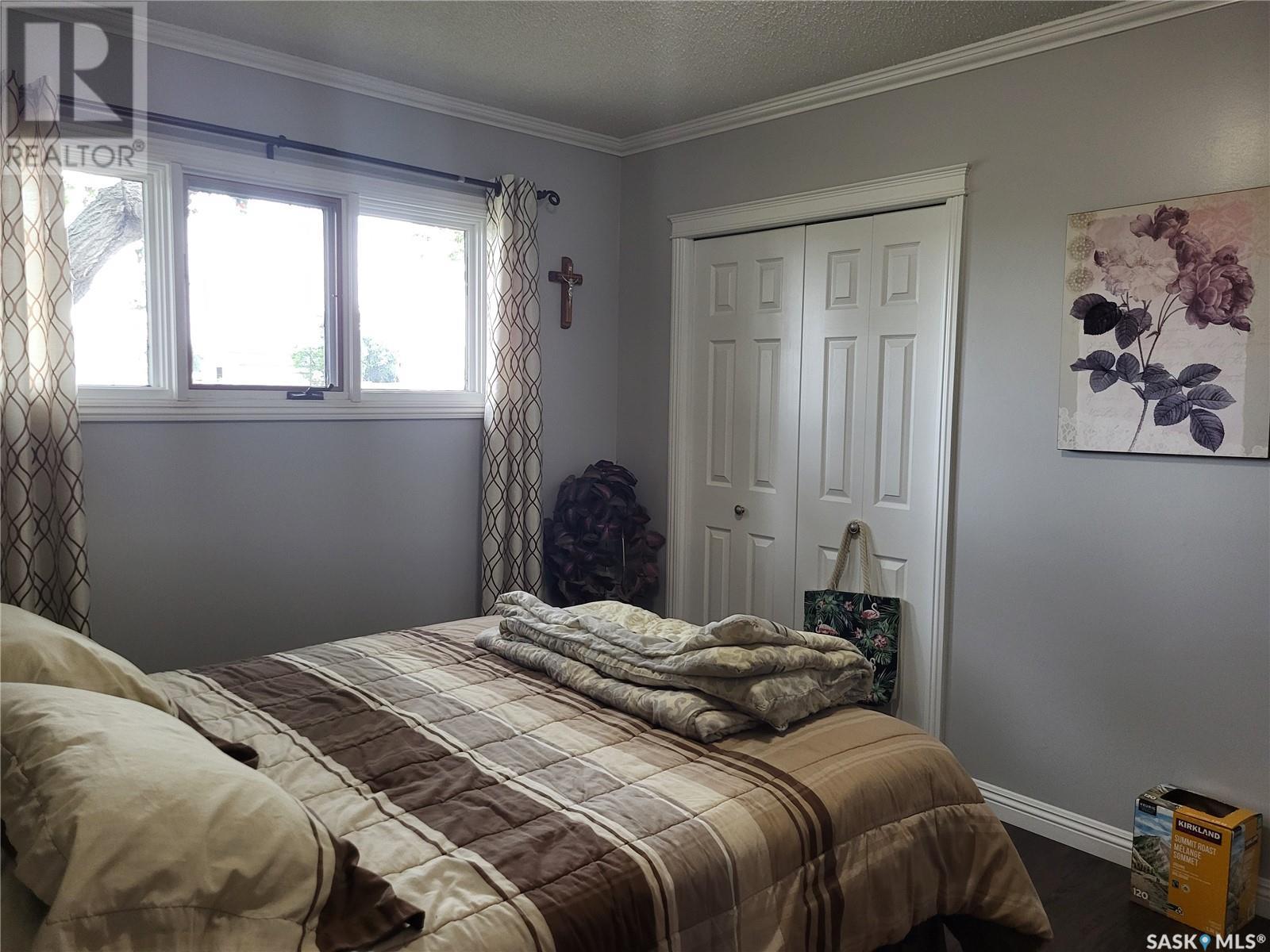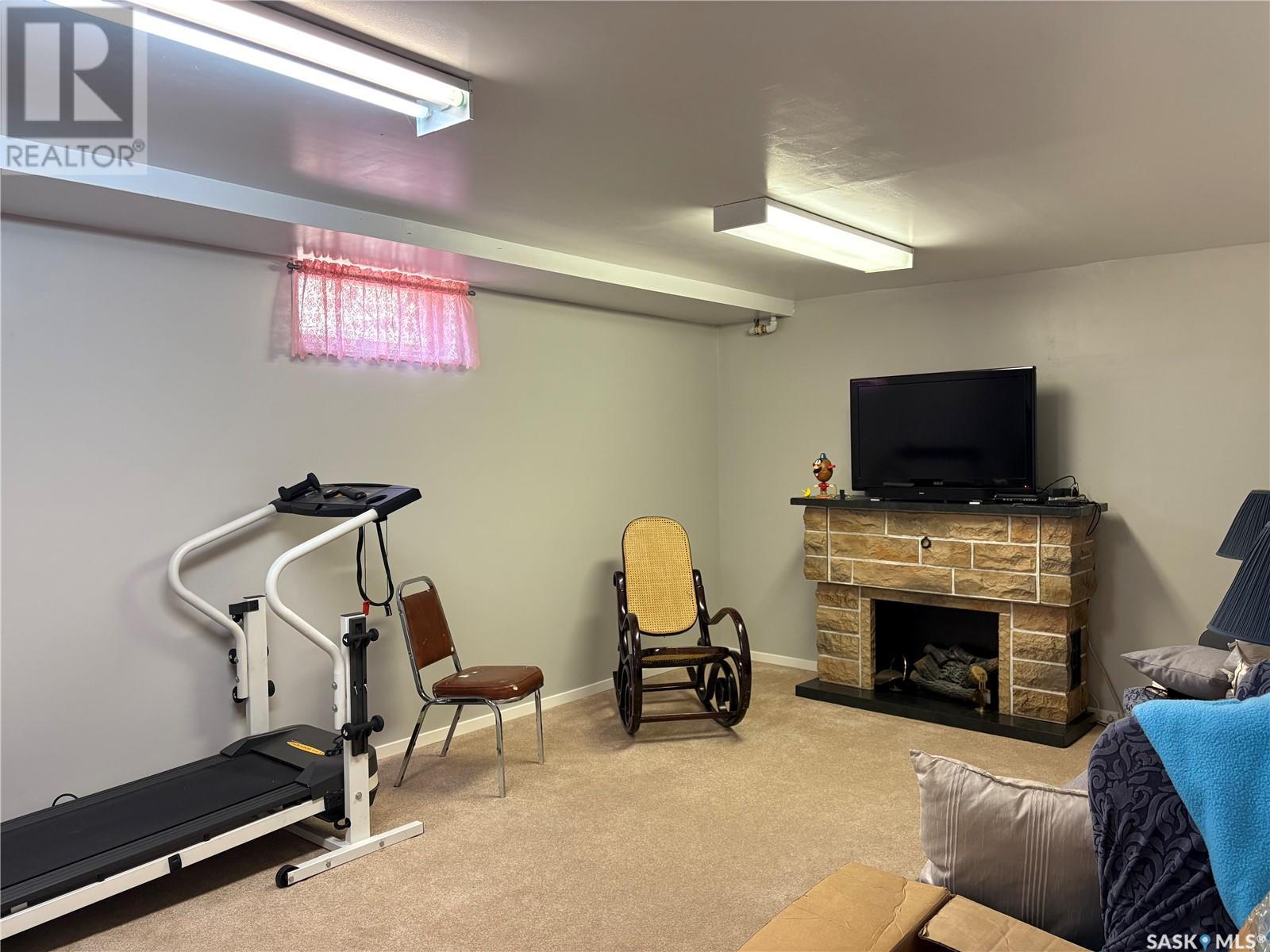Lorri Walters – Saskatoon REALTOR®
- Call or Text: (306) 221-3075
- Email: lorri@royallepage.ca
Description
Details
- Price:
- Type:
- Exterior:
- Garages:
- Bathrooms:
- Basement:
- Year Built:
- Style:
- Roof:
- Bedrooms:
- Frontage:
- Sq. Footage:
515 Railway Avenue S Bruno, Saskatchewan S0K 0S0
$239,000
Welcome to this beautifully renovated 1,040 sq ft bungalow located in the heart of Bruno, SK. This 3-bedroom, 2-bathroom home offers a perfect blend of modern upgrades and cozy comfort, making it ideal for families, first-time homebuyers, or those looking to downsize. This home has been thoughtfully upgraded, featuring newer flooring, stylish interior doors, modern trim. The kitchen shines with new cupboards, providing both functionality and elegance. The basement is a versatile retreat, complete with a spacious recreation room, a den for added flexibility, and a recently added 2-piece bathroom. Laundry is conveniently located downstairs as well. Step outside to enjoy the fully fenced yard, ideal for pets and children, or relax on the covered back deck—perfect for year-round enjoyment. The property also includes a double detached garage, offering ample storage and parking. This move-in-ready home combines modern updates with classic charm, making it a must-see for anyone looking to settle in this welcoming community. (id:62517)
Property Details
| MLS® Number | SK003786 |
| Property Type | Single Family |
| Features | Treed, Rectangular |
| Structure | Deck |
Building
| Bathroom Total | 2 |
| Bedrooms Total | 3 |
| Appliances | Washer, Refrigerator, Satellite Dish, Dishwasher, Dryer, Microwave, Garage Door Opener Remote(s), Storage Shed, Stove |
| Architectural Style | Bungalow |
| Basement Development | Partially Finished |
| Basement Type | Full (partially Finished) |
| Constructed Date | 1963 |
| Cooling Type | Central Air Conditioning |
| Heating Fuel | Natural Gas |
| Heating Type | Forced Air |
| Stories Total | 1 |
| Size Interior | 1,040 Ft2 |
| Type | House |
Parking
| Detached Garage | |
| R V | |
| Parking Space(s) | 2 |
Land
| Acreage | No |
| Fence Type | Fence |
| Landscape Features | Lawn |
| Size Frontage | 50 Ft |
| Size Irregular | 0.14 |
| Size Total | 0.14 Ac |
| Size Total Text | 0.14 Ac |
Rooms
| Level | Type | Length | Width | Dimensions |
|---|---|---|---|---|
| Basement | Other | 18 ft ,4 in | 12 ft ,2 in | 18 ft ,4 in x 12 ft ,2 in |
| Basement | Den | 10 ft ,6 in | 11 ft ,6 in | 10 ft ,6 in x 11 ft ,6 in |
| Basement | 2pc Bathroom | 4 ft | 4 ft ,10 in | 4 ft x 4 ft ,10 in |
| Basement | Laundry Room | 15 ft ,4 in | 18 ft ,3 in | 15 ft ,4 in x 18 ft ,3 in |
| Main Level | Kitchen/dining Room | 12 ft ,4 in | 15 ft ,10 in | 12 ft ,4 in x 15 ft ,10 in |
| Main Level | Living Room | 12 ft ,5 in | 18 ft ,5 in | 12 ft ,5 in x 18 ft ,5 in |
| Main Level | 4pc Bathroom | 4 ft ,3 in | 8 ft ,7 in | 4 ft ,3 in x 8 ft ,7 in |
| Main Level | Bedroom | 12 ft ,4 in | 5 ft ,6 in | 12 ft ,4 in x 5 ft ,6 in |
| Main Level | Bedroom | 12 ft ,5 in | 10 ft ,11 in | 12 ft ,5 in x 10 ft ,11 in |
| Main Level | Bedroom | 12 ft ,4 in | 5 ft ,6 in | 12 ft ,4 in x 5 ft ,6 in |
https://www.realtor.ca/real-estate/28220888/515-railway-avenue-s-bruno
Contact Us
Contact us for more information

Chantel Fleischhacker
Salesperson
#211 - 220 20th St W
Saskatoon, Saskatchewan S7M 0W9
(866) 773-5421































