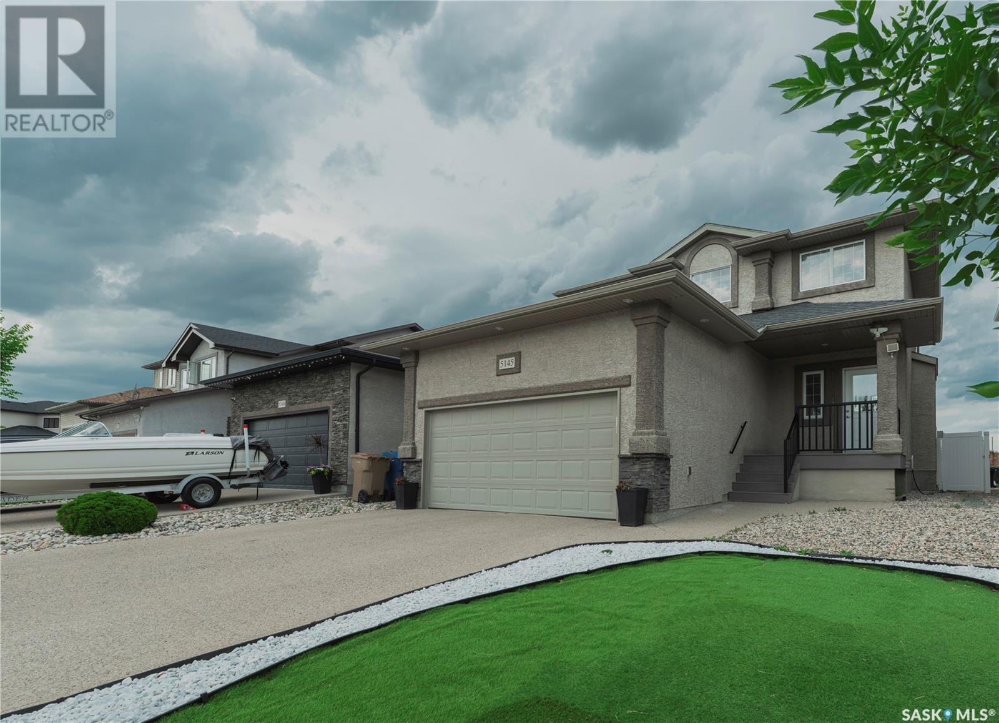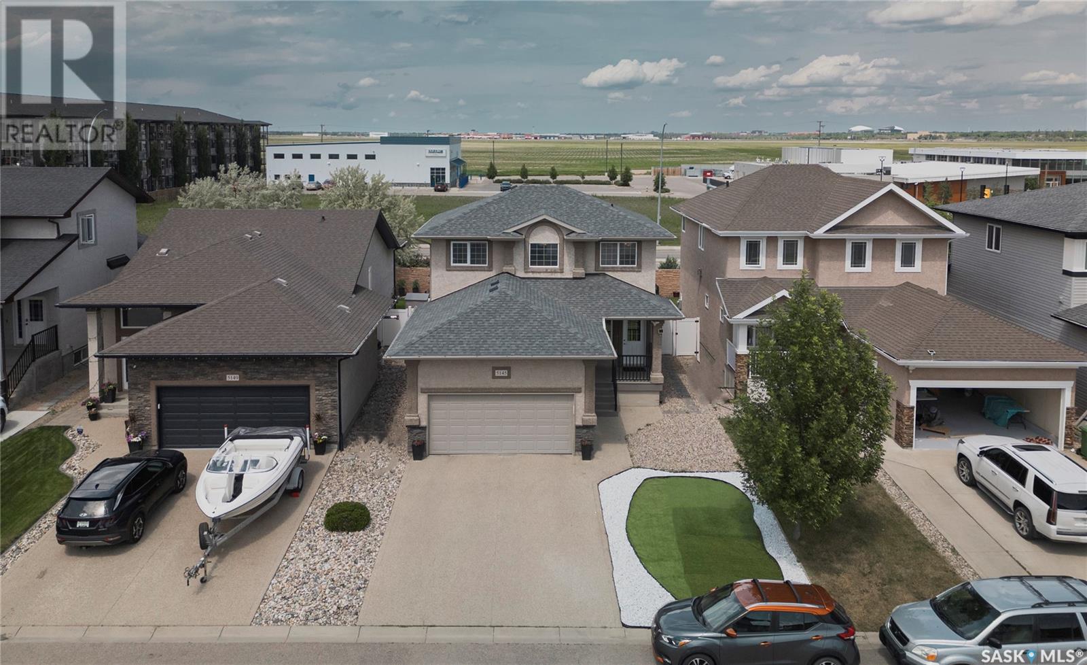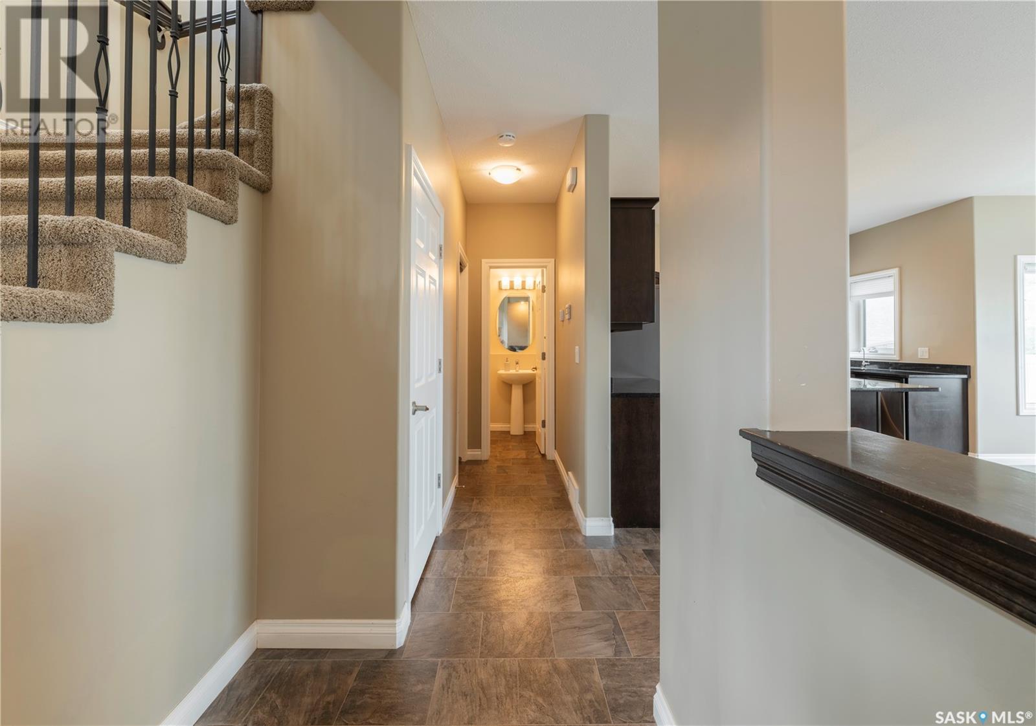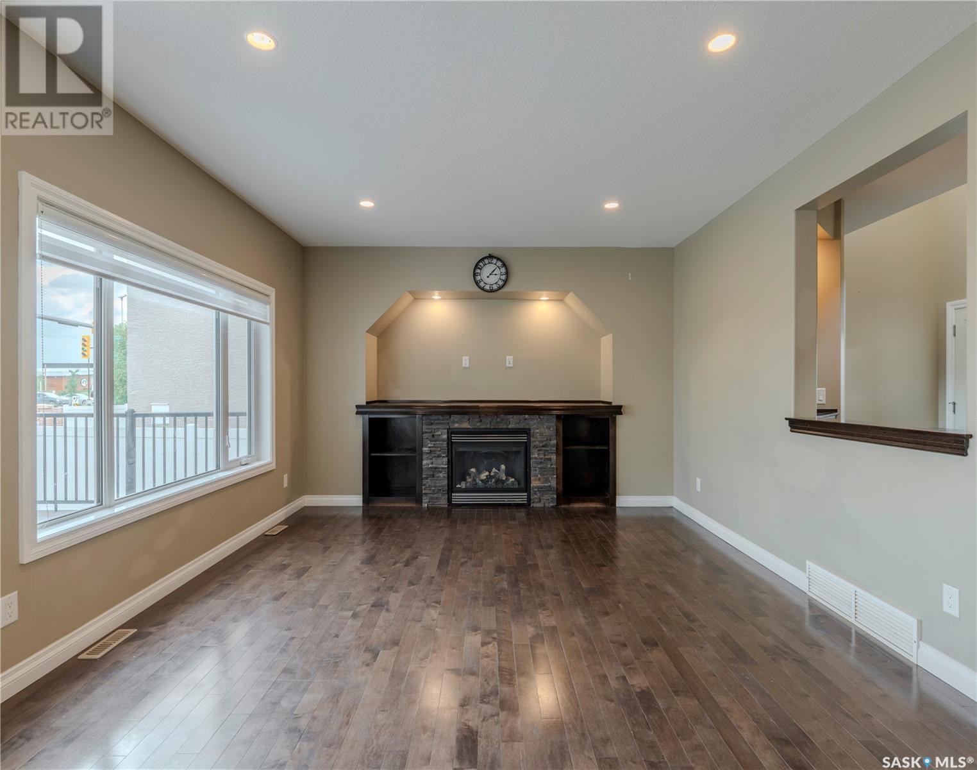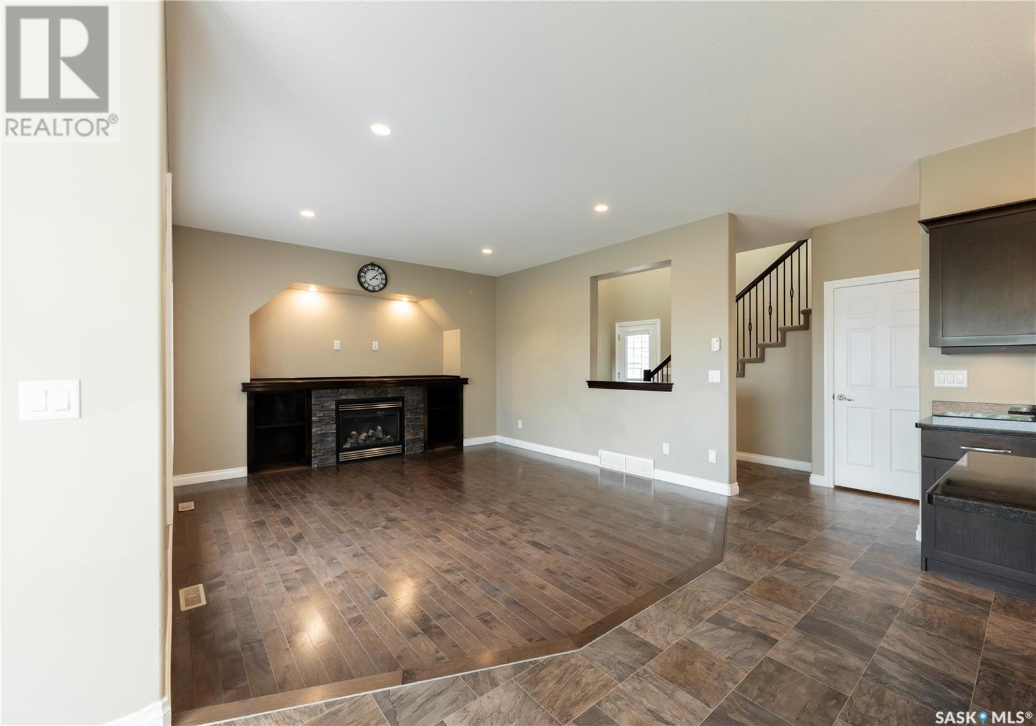Lorri Walters – Saskatoon REALTOR®
- Call or Text: (306) 221-3075
- Email: lorri@royallepage.ca
Description
Details
- Price:
- Type:
- Exterior:
- Garages:
- Bathrooms:
- Basement:
- Year Built:
- Style:
- Roof:
- Bedrooms:
- Frontage:
- Sq. Footage:
5145 Canuck Crescent Regina, Saskatchewan S4W 0H1
$549,900
This well-kept, move-in-ready home offers generous living space, thoughtful upgrades, and a family-friendly layout. With a fully finished basement, landscaped yard, and no rear neighbours, it’s a perfect blend of comfort and privacy. Main Floor The main floor features 9-foot ceilings, creating an open and airy feel. The spacious living room includes a cozy gas fireplace, ideal for relaxing evenings.. The kitchen boasts a walk-in pantry, plenty of storage, and a large dining area. A convenient half bathroom and main floor laundry completes this level.A beautiful deck extends from the main floor, perfect for outdoor gatherings. Upper Floor Upstairs, you'll find three bedrooms. The primary bedroom includes a private ensuite bathroom. The other two bedrooms are well-sized and share a full bathroom. Basement The fully finished basement adds excellent living space, featuring a large bedroom, a full bathroom, and additional storage room ideal for guests, teens, or extended family. Exterior & Lot Enjoy the landscaped front and backyard, with the added bonus of backing onto open space—no rear neighbours for extra peace and privacy. The exterior is finished with upgraded, long-lasting stucco, a more durable choice compared to typical vinyl siding. The finished garage provides added convenience. Additional Features Amazing scenic views in the evening from your backyard School bus service available Family-friendly neighbourhood, Close to park and school. Well-maintained and move-in ready Some recently updated appliances. All bedrooms have pretty good privacy and views. A home well taken care of and the one you don’t want to miss out on. Contact your Realtor today for a private showing of this masterpiece. (id:62517)
Property Details
| MLS® Number | SK010075 |
| Property Type | Single Family |
| Neigbourhood | Harbour Landing |
| Structure | Deck |
Building
| Bathroom Total | 4 |
| Bedrooms Total | 4 |
| Appliances | Washer, Refrigerator, Dishwasher, Dryer, Microwave, Window Coverings, Garage Door Opener Remote(s), Central Vacuum - Roughed In, Stove |
| Architectural Style | 2 Level |
| Basement Development | Finished |
| Basement Type | Full (finished) |
| Constructed Date | 2013 |
| Cooling Type | Central Air Conditioning, Air Exchanger |
| Fireplace Fuel | Gas |
| Fireplace Present | Yes |
| Fireplace Type | Conventional |
| Heating Fuel | Natural Gas |
| Heating Type | Forced Air |
| Stories Total | 2 |
| Size Interior | 1,524 Ft2 |
| Type | House |
Parking
| Attached Garage | |
| Parking Space(s) | 4 |
Land
| Acreage | No |
| Fence Type | Fence |
| Landscape Features | Lawn, Garden Area |
| Size Frontage | 40 Ft |
| Size Irregular | 4594.00 |
| Size Total | 4594 Sqft |
| Size Total Text | 4594 Sqft |
Rooms
| Level | Type | Length | Width | Dimensions |
|---|---|---|---|---|
| Second Level | Bedroom | 9'0 x 10'10 | ||
| Second Level | Bedroom | 11'0 x 9'0 | ||
| Second Level | Primary Bedroom | 14'2 x 12'0 | ||
| Second Level | 4pc Bathroom | Measurements not available | ||
| Second Level | 3pc Bathroom | Measurements not available | ||
| Basement | 3pc Bathroom | Measurements not available | ||
| Basement | Other | 16'0 x 12'8 | ||
| Basement | Bedroom | 10'0 x 11'0 | ||
| Basement | Storage | 5'8 x 8'5 | ||
| Main Level | Living Room | 12'09 x 13'5 | ||
| Main Level | Dining Room | 6'0 x 10'0 | ||
| Main Level | Kitchen | 11'0 x 13'4 | ||
| Main Level | 2pc Bathroom | Measurements not available | ||
| Main Level | Other | X x X |
https://www.realtor.ca/real-estate/28500447/5145-canuck-crescent-regina-harbour-landing
Contact Us
Contact us for more information

Sid Arora
Salesperson
4420 Albert Street
Regina, Saskatchewan S4S 6B4
(306) 789-1222
domerealty.c21.ca/
