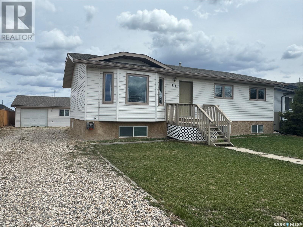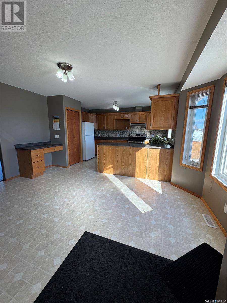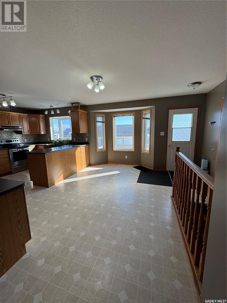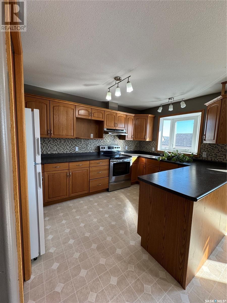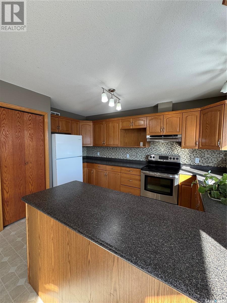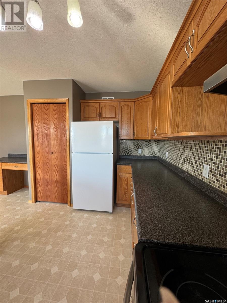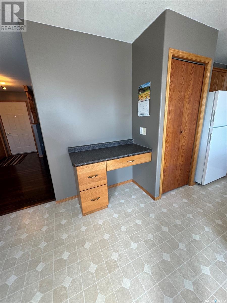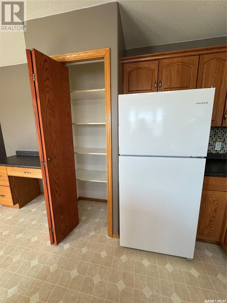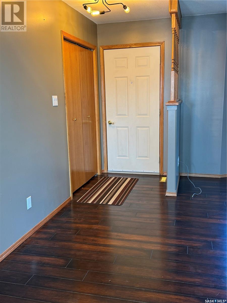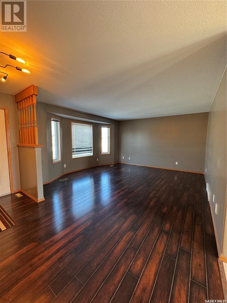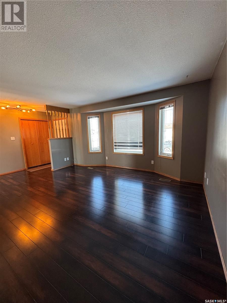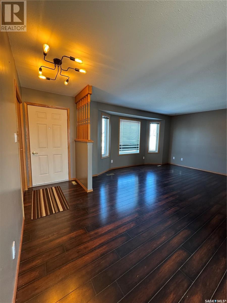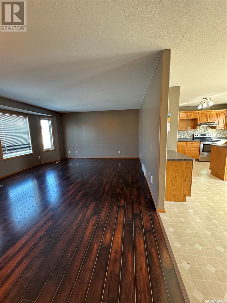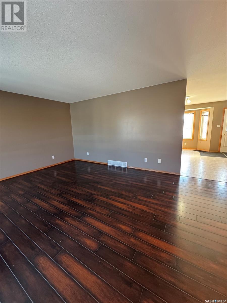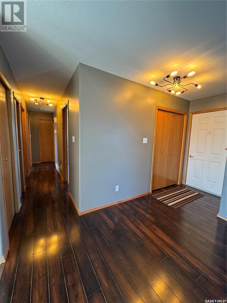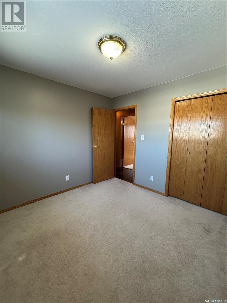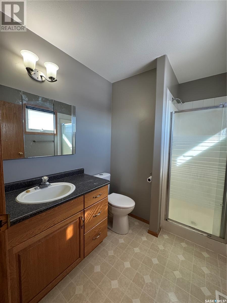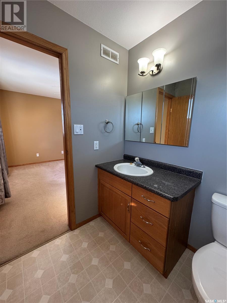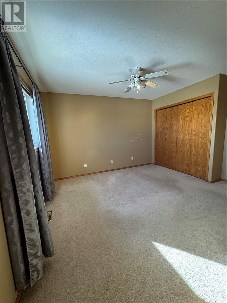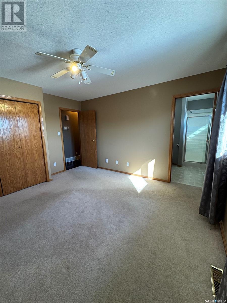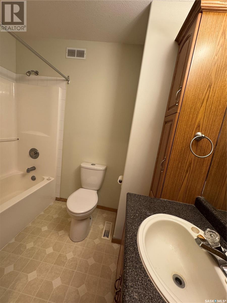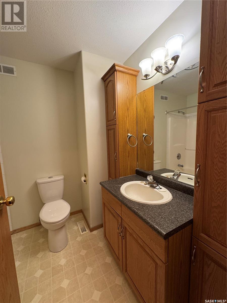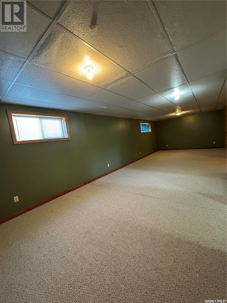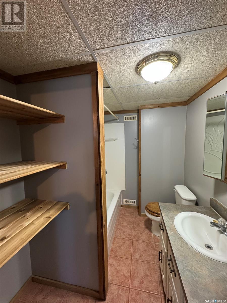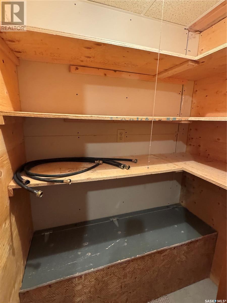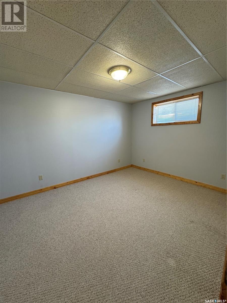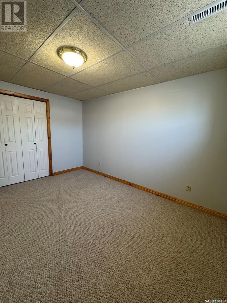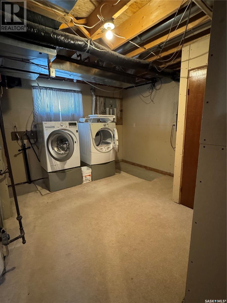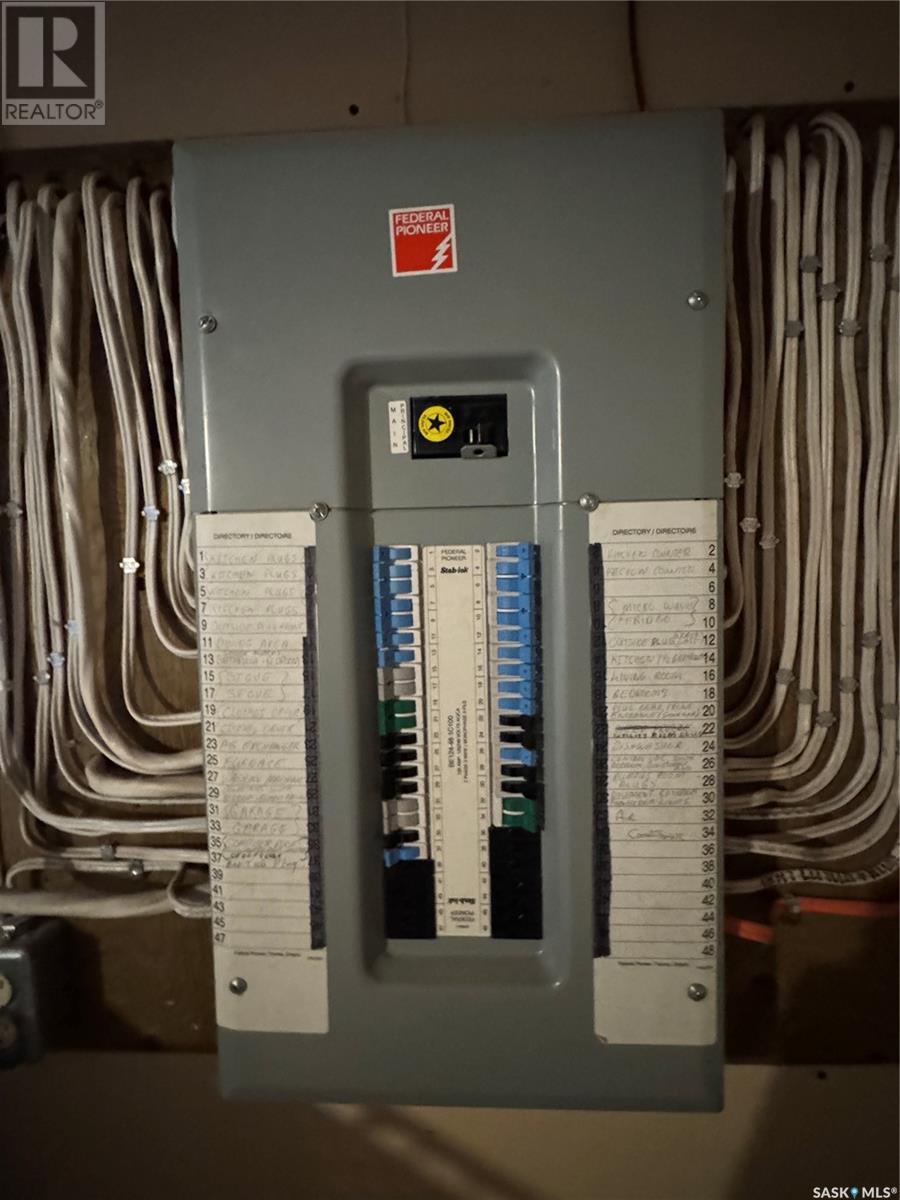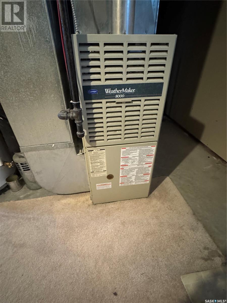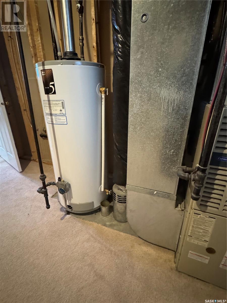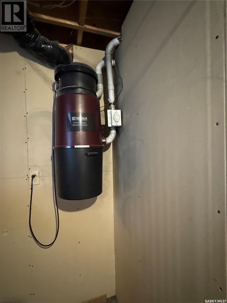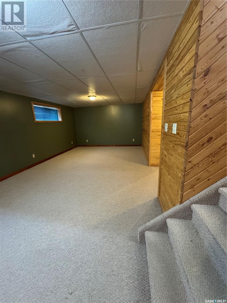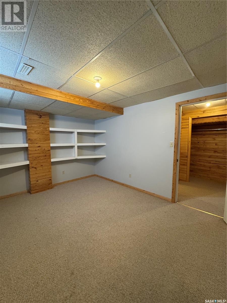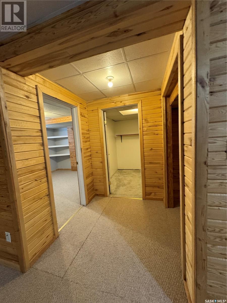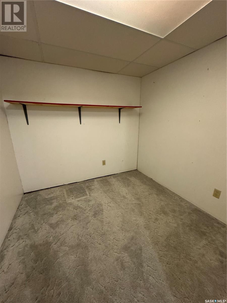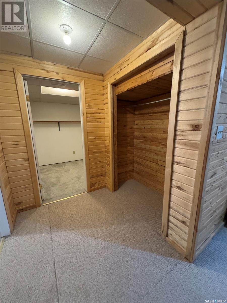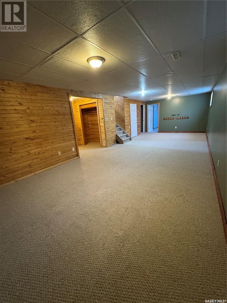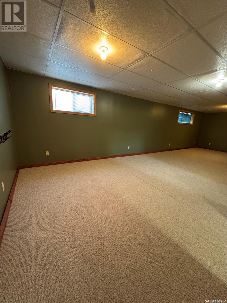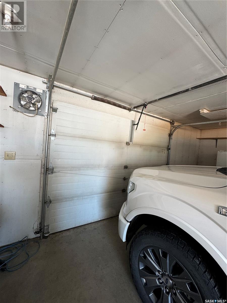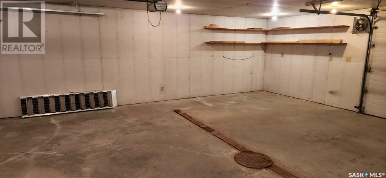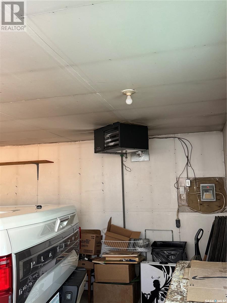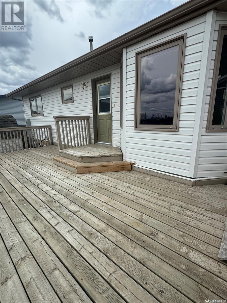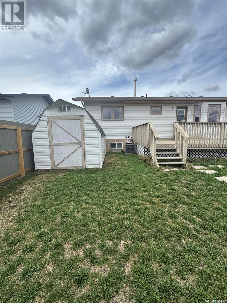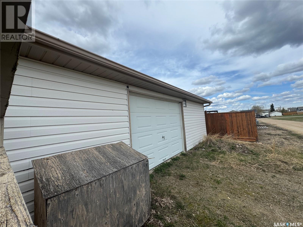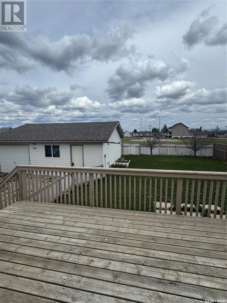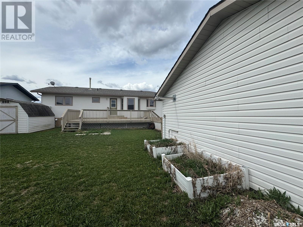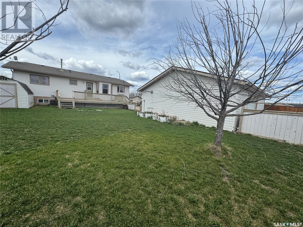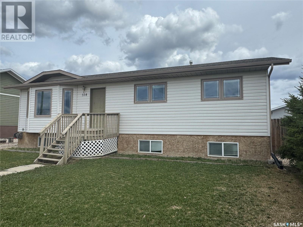Lorri Walters – Saskatoon REALTOR®
- Call or Text: (306) 221-3075
- Email: lorri@royallepage.ca
Description
Details
- Price:
- Type:
- Exterior:
- Garages:
- Bathrooms:
- Basement:
- Year Built:
- Style:
- Roof:
- Bedrooms:
- Frontage:
- Sq. Footage:
514 Macmillian Street Hudson Bay, Saskatchewan S0E 0Y0
$257,000
514 MacMillan Street in Hudson Bay, Saskatchewan is a turnkey home featuring five bedrooms & three bathrooms. Inside, the main floor has three bedrooms, including the primary bedroom with its own three-piece bathroom. The kitchen is equipped with ample cabinetry, a pantry, and a desk area. The back deck, facing east, includes a natural gas hookup for a barbecue. Additional amenities are central vacuum, central air conditioning, an air-to-air exchanger, and a cold storage room. The lower level is fully finished, offering two spacious bedrooms, a full bathroom, a laundry area, and a family room. Generously sized windows ensure plenty of natural light in the basement. The detached two-car garage is heated with natural gas and accessible from both front and back lanes. A backyard shed provides additional storage for mowers and toys, and the yard is fenced for privacy. Call for more details or to schedule a viewing! (id:62517)
Property Details
| MLS® Number | SK999259 |
| Property Type | Single Family |
| Features | Rectangular |
Building
| Bathroom Total | 3 |
| Bedrooms Total | 5 |
| Appliances | Washer, Refrigerator, Dishwasher, Dryer, Garage Door Opener Remote(s), Hood Fan, Storage Shed, Stove |
| Architectural Style | Bungalow |
| Basement Development | Finished |
| Basement Type | Full (finished) |
| Constructed Date | 1999 |
| Cooling Type | Central Air Conditioning |
| Heating Fuel | Natural Gas |
| Heating Type | Forced Air |
| Stories Total | 1 |
| Size Interior | 1,268 Ft2 |
| Type | House |
Parking
| Detached Garage | |
| Heated Garage | |
| Parking Space(s) | 4 |
Land
| Acreage | No |
| Landscape Features | Lawn |
| Size Frontage | 66 Ft ,4 In |
| Size Irregular | 7702.40 |
| Size Total | 7702.4 Sqft |
| Size Total Text | 7702.4 Sqft |
Rooms
| Level | Type | Length | Width | Dimensions |
|---|---|---|---|---|
| Basement | Bedroom | 12 ft ,5 in | 10 ft | 12 ft ,5 in x 10 ft |
| Basement | Other | 31 ft | 12 ft ,6 in | 31 ft x 12 ft ,6 in |
| Basement | Bedroom | 12 ft ,5 in | 10 ft | 12 ft ,5 in x 10 ft |
| Basement | Storage | 8 ft ,5 in | 8 ft | 8 ft ,5 in x 8 ft |
| Basement | Laundry Room | 13 ft ,5 in | 10 ft | 13 ft ,5 in x 10 ft |
| Basement | Office | 8 ft | 7 ft ,5 in | 8 ft x 7 ft ,5 in |
| Basement | 4pc Bathroom | 7 ft ,5 in | 5 ft | 7 ft ,5 in x 5 ft |
| Main Level | Kitchen | 13 ft | 9 ft | 13 ft x 9 ft |
| Main Level | Dining Room | 13 ft | 8 ft ,6 in | 13 ft x 8 ft ,6 in |
| Main Level | Living Room | 15 ft ,6 in | 13 ft ,5 in | 15 ft ,6 in x 13 ft ,5 in |
| Main Level | Bedroom | 9 ft ,11 in | 9 ft ,11 in | 9 ft ,11 in x 9 ft ,11 in |
| Main Level | Bedroom | 9 ft ,11 in | 9 ft ,11 in | 9 ft ,11 in x 9 ft ,11 in |
| Main Level | 4pc Bathroom | 7 ft ,11 in | 6 ft ,9 in | 7 ft ,11 in x 6 ft ,9 in |
| Main Level | 3pc Ensuite Bath | 8 ft ,5 in | 5 ft ,11 in | 8 ft ,5 in x 5 ft ,11 in |
| Main Level | Primary Bedroom | 13 ft ,3 in | 12 ft ,1 in | 13 ft ,3 in x 12 ft ,1 in |
| Main Level | Foyer | 6 ft | 4 ft | 6 ft x 4 ft |
https://www.realtor.ca/real-estate/28047183/514-macmillian-street-hudson-bay
Contact Us
Contact us for more information

Corinne Reine
Branch Manager
www.northeasthome.ca/
Box 416
Tisdale, Saskatchewan S0E 1T0
(306) 873-5900
(306) 873-2991

