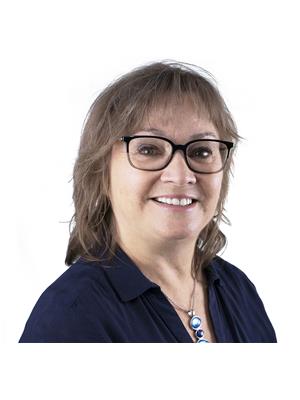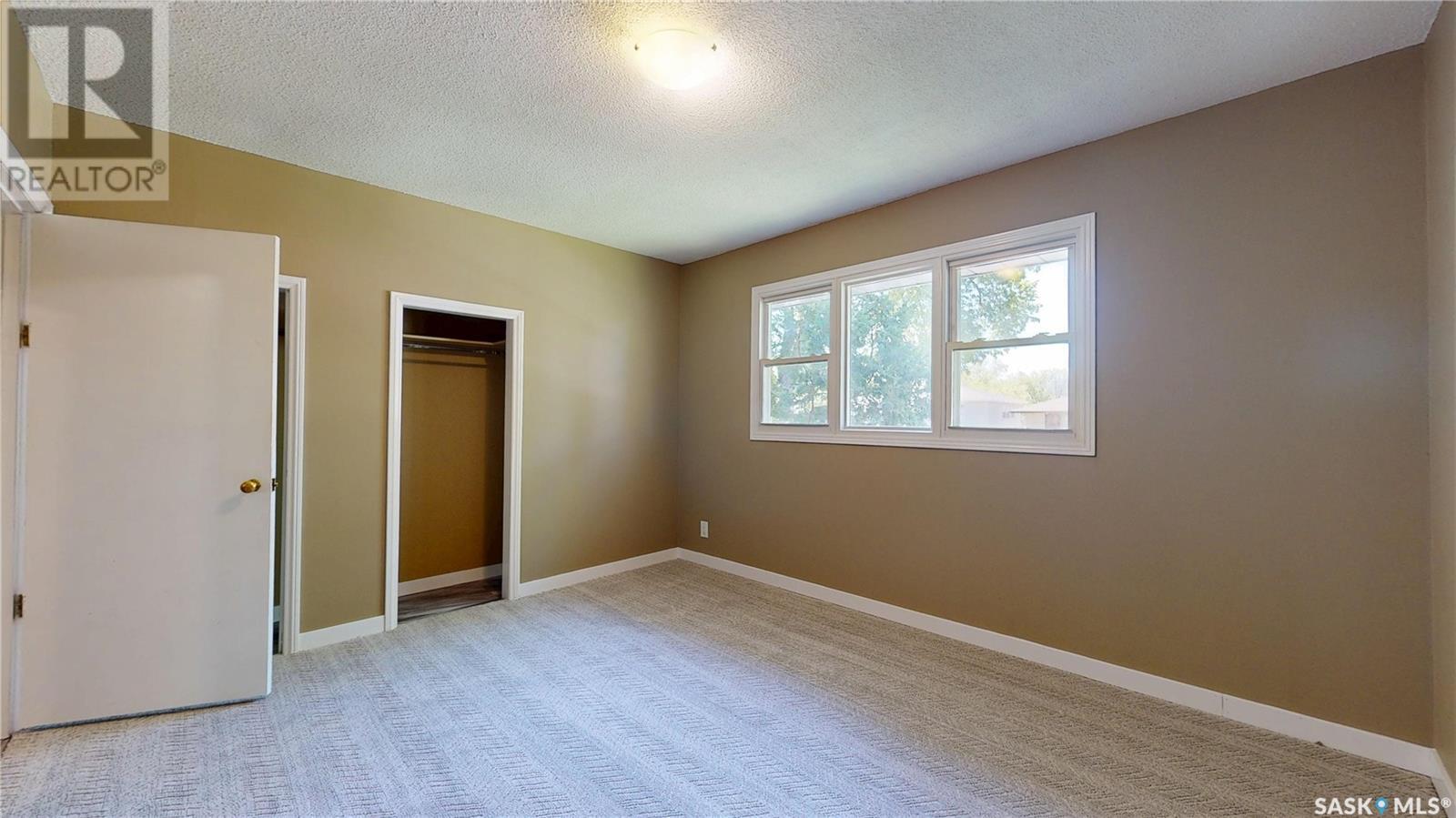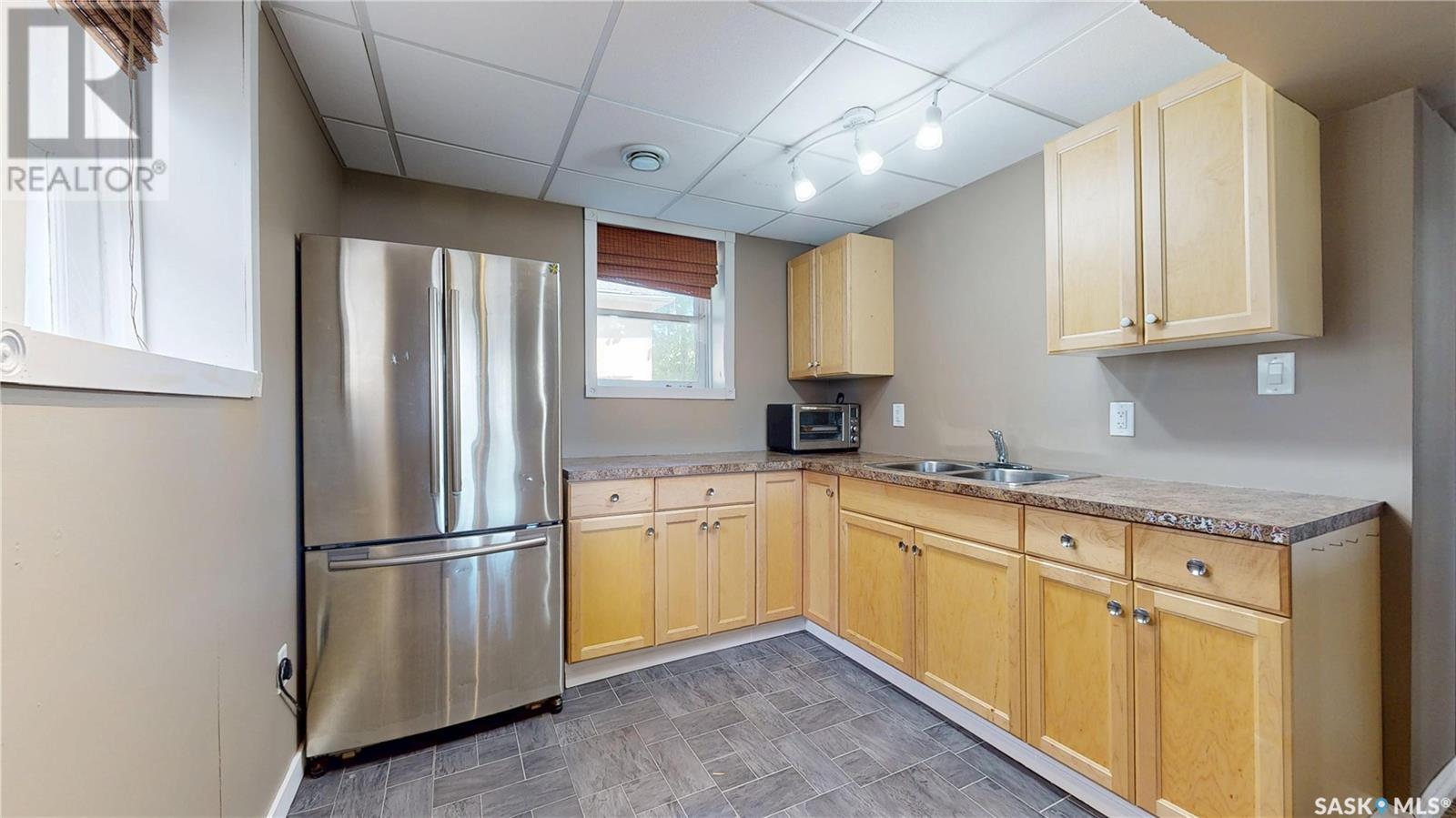Lorri Walters – Saskatoon REALTOR®
- Call or Text: (306) 221-3075
- Email: lorri@royallepage.ca
Description
Details
- Price:
- Type:
- Exterior:
- Garages:
- Bathrooms:
- Basement:
- Year Built:
- Style:
- Roof:
- Bedrooms:
- Frontage:
- Sq. Footage:
5124 8th Avenue Regina, Saskatchewan S4T 0W5
$239,900
• Charming, move-in ready home in desirable neighbourhood. It is on a picturesque tree-lined street. This home has been thoughtfully updated to offer modern comfort and style. The main floor and basement have been freshly painted and boasts brand new flooring throughout the main floor. The functional kitchen has good counter space with room for either a dining table or pantry. The main floor bedrooms are generously sized - nice for your private retreat. The updated 4-piece bathroom features contemporary fixtures and finishes. The basement presents the possibility of a one-bedroom suite with large bright windows, a kitchenette, and a 3 piece bath. Finishing off the home is the utility room which houses a high-efficient furnace and a spacious laundry area with ample storage. Stepping outside, the yard is large and features a patio, firepit, and garden area – perfect for outdoor entertaining. The property includes a double garage adding indoor parking and more storage space. Conveniently located near main thoroughfares, bus routes, schools, and more. Don't miss the opportunity to own this delightful home in a community where pride of ownership is evident. Schedule your viewing today! (id:62517)
Property Details
| MLS® Number | SK007543 |
| Property Type | Single Family |
| Neigbourhood | Rosemont |
| Features | Treed, Rectangular |
| Structure | Patio(s) |
Building
| Bathroom Total | 2 |
| Bedrooms Total | 3 |
| Appliances | Washer, Refrigerator, Dryer, Microwave, Window Coverings, Stove |
| Architectural Style | Raised Bungalow |
| Basement Development | Finished |
| Basement Type | Full (finished) |
| Constructed Date | 1952 |
| Heating Fuel | Natural Gas |
| Heating Type | Forced Air |
| Stories Total | 1 |
| Size Interior | 793 Ft2 |
| Type | House |
Parking
| Detached Garage | |
| Parking Space(s) | 2 |
Land
| Acreage | No |
| Fence Type | Partially Fenced |
| Landscape Features | Lawn |
| Size Irregular | 4182.00 |
| Size Total | 4182 Sqft |
| Size Total Text | 4182 Sqft |
Rooms
| Level | Type | Length | Width | Dimensions |
|---|---|---|---|---|
| Basement | Other | 18 ft ,6 in | 9 ft ,3 in | 18 ft ,6 in x 9 ft ,3 in |
| Basement | Kitchen | 10 ft ,10 in | 8 ft ,10 in | 10 ft ,10 in x 8 ft ,10 in |
| Basement | Bedroom | 9 ft ,8 in | 8 ft ,9 in | 9 ft ,8 in x 8 ft ,9 in |
| Basement | 3pc Bathroom | 8 ft ,5 in | 4 ft ,2 in | 8 ft ,5 in x 4 ft ,2 in |
| Basement | Laundry Room | 14 ft ,6 in | 7 ft ,8 in | 14 ft ,6 in x 7 ft ,8 in |
| Main Level | Living Room | 10 ft ,10 in | 16 ft ,2 in | 10 ft ,10 in x 16 ft ,2 in |
| Main Level | Kitchen | 14 ft ,9 in | 8 ft ,7 in | 14 ft ,9 in x 8 ft ,7 in |
| Main Level | Primary Bedroom | 12 ft ,8 in | 10 ft ,11 in | 12 ft ,8 in x 10 ft ,11 in |
| Main Level | Bedroom | 12 ft | 9 ft ,2 in | 12 ft x 9 ft ,2 in |
| Main Level | 4pc Bathroom | 8 ft ,6 in | 4 ft ,11 in | 8 ft ,6 in x 4 ft ,11 in |
https://www.realtor.ca/real-estate/28383365/5124-8th-avenue-regina-rosemont
Contact Us
Contact us for more information

Kim Oberthier
Salesperson
2350 - 2nd Avenue
Regina, Saskatchewan S4R 1A6
(306) 791-7666
(306) 565-0088
remaxregina.ca/


































