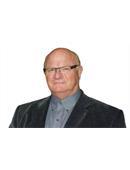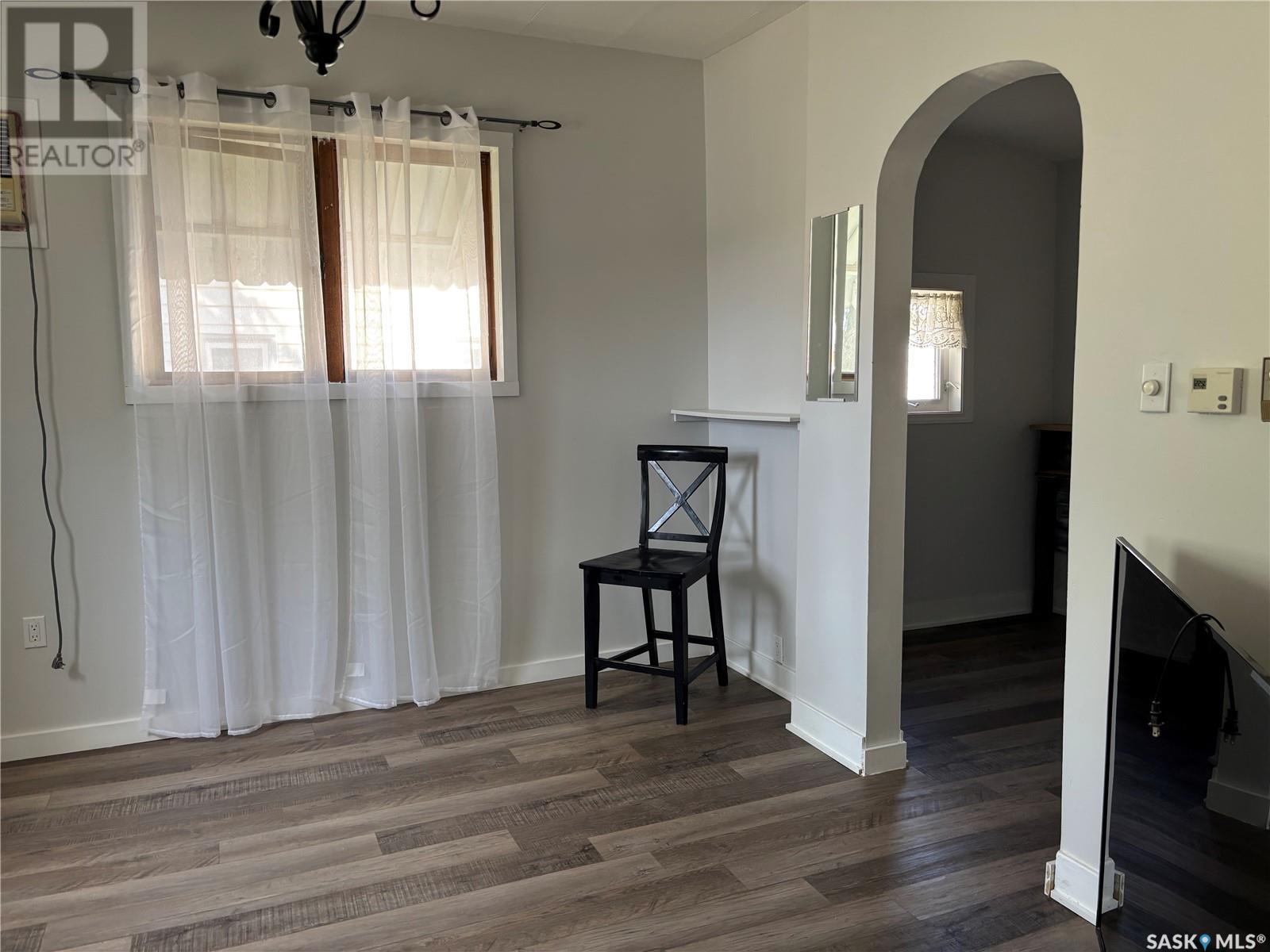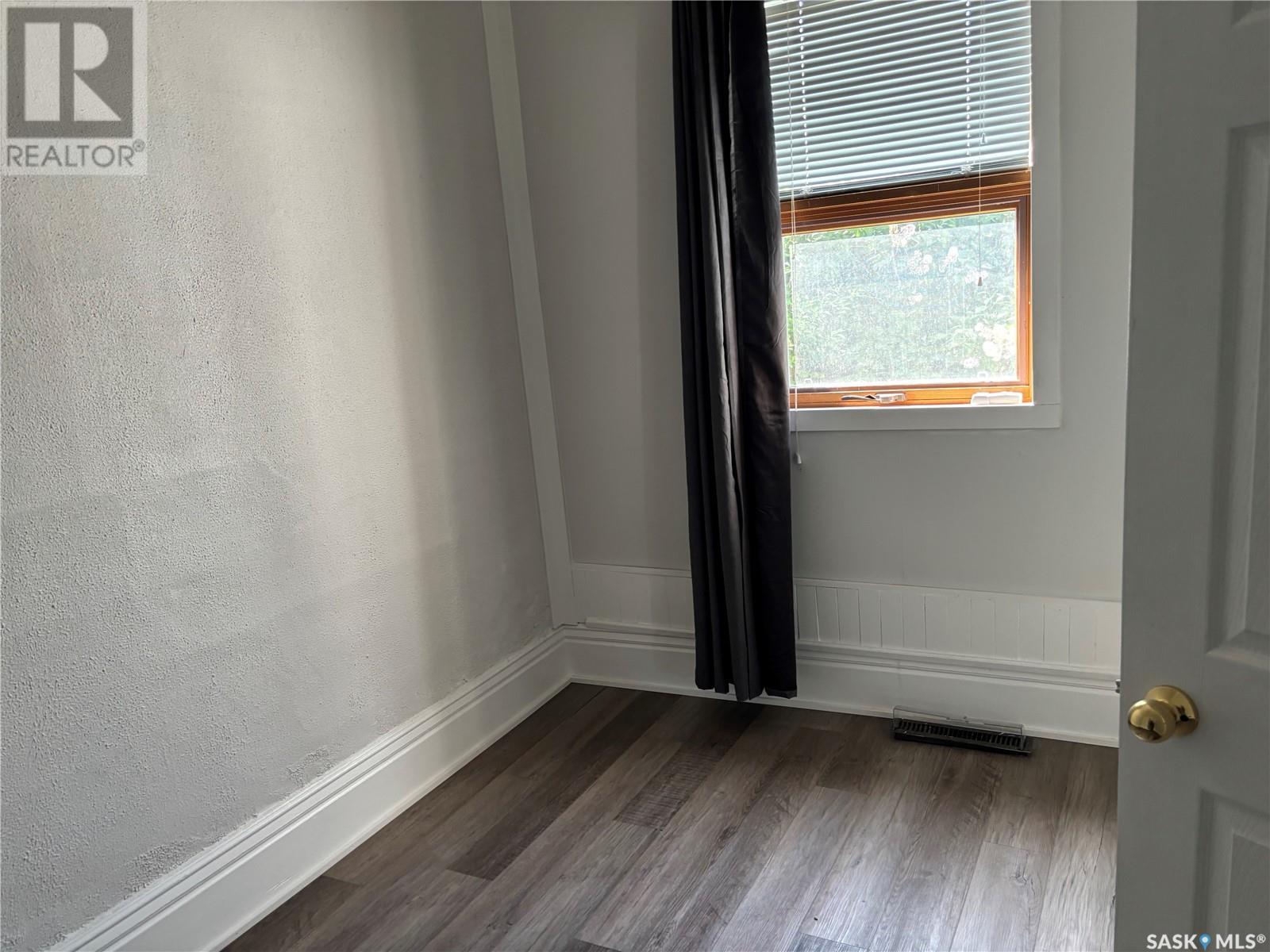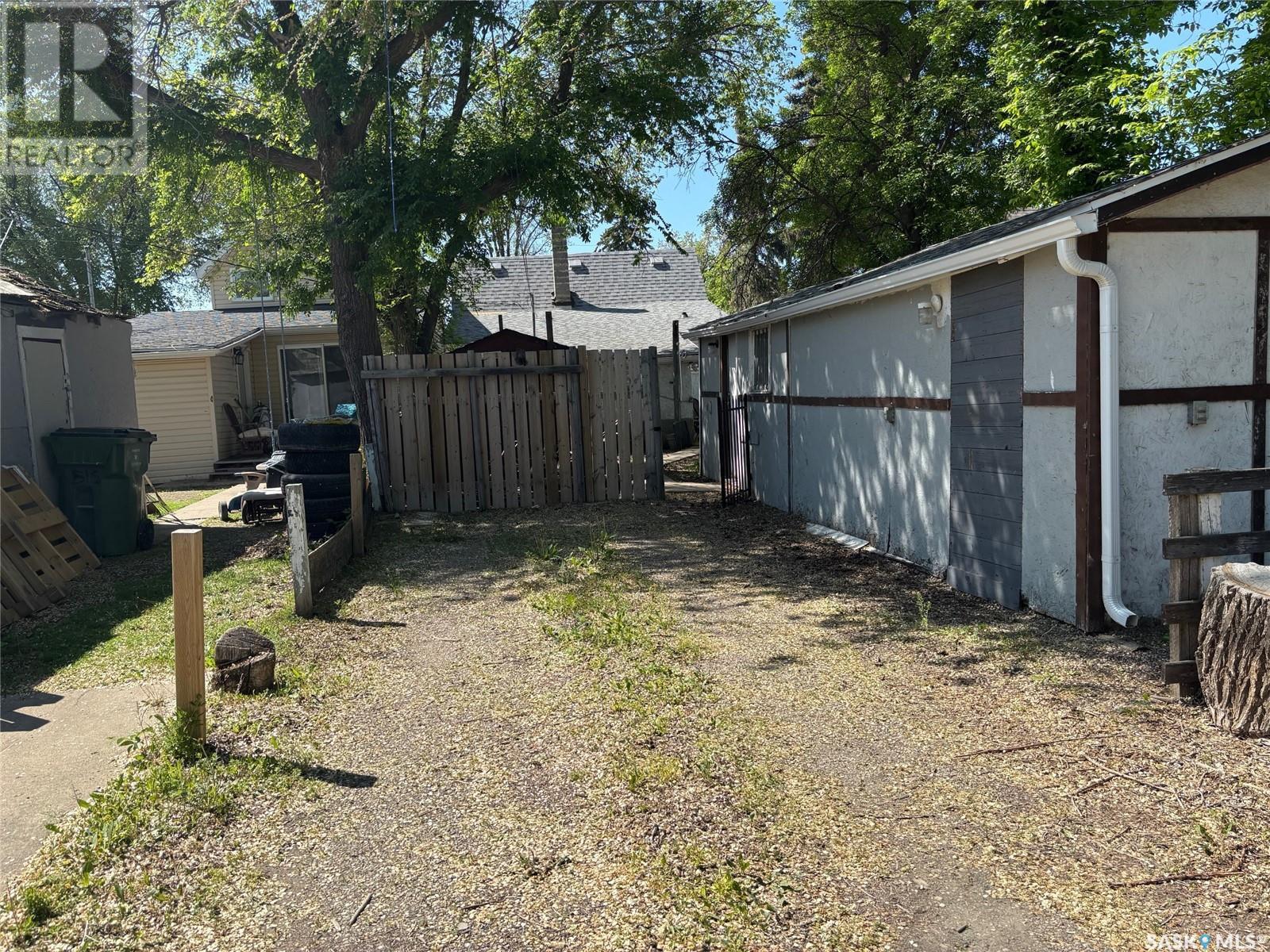Lorri Walters – Saskatoon REALTOR®
- Call or Text: (306) 221-3075
- Email: lorri@royallepage.ca
Description
Details
- Price:
- Type:
- Exterior:
- Garages:
- Bathrooms:
- Basement:
- Year Built:
- Style:
- Roof:
- Bedrooms:
- Frontage:
- Sq. Footage:
512 Athabasca Street E Moose Jaw, Saskatchewan S6H 6M1
$79,900
Don’t miss this charming, smaller home featuring two bedrooms and a four-piece bathroom. The front porch opens into a spacious living room, with one bedroom just off the living area and another conveniently located near the kitchen. The kitchen offers a functional layout, perfect for daily living. You'll also find main floor laundry in the back mudroom, which leads to the basement and back door. Outside, enjoy a fenced yard complete with a garden shed and a 10' x 30' workshop—ideal for hobbies or extra storage. There's ample off-street parking accessible via the back alley. Appliances are included in "as is" condition. (id:62517)
Property Details
| MLS® Number | SK007646 |
| Property Type | Single Family |
| Neigbourhood | Hillcrest MJ |
| Features | Rectangular |
Building
| Bathroom Total | 1 |
| Bedrooms Total | 2 |
| Appliances | Washer, Refrigerator, Dryer, Window Coverings, Stove |
| Architectural Style | Bungalow |
| Basement Development | Unfinished |
| Basement Type | Partial (unfinished) |
| Constructed Date | 1910 |
| Cooling Type | Window Air Conditioner |
| Heating Fuel | Natural Gas |
| Heating Type | Forced Air |
| Stories Total | 1 |
| Size Interior | 669 Ft2 |
| Type | House |
Parking
| Gravel | |
| Parking Space(s) | 3 |
Land
| Acreage | No |
| Size Frontage | 27 Ft |
| Size Irregular | 3375.00 |
| Size Total | 3375 Sqft |
| Size Total Text | 3375 Sqft |
Rooms
| Level | Type | Length | Width | Dimensions |
|---|---|---|---|---|
| Basement | Other | 18" x 8'4 | ||
| Main Level | Enclosed Porch | 4' x 6'4 | ||
| Main Level | Bedroom | 11 ft | 8 ft | 11 ft x 8 ft |
| Main Level | Bedroom | 11 ft | 7 ft | 11 ft x 7 ft |
| Main Level | Kitchen | 13'8 x 6'8 | ||
| Main Level | Dining Room | 6 ft | Measurements not available x 6 ft | |
| Main Level | Living Room | 11 ft | Measurements not available x 11 ft | |
| Main Level | 4pc Bathroom | Measurements not available | ||
| Main Level | Mud Room | 9 ft | 9 ft x Measurements not available |
https://www.realtor.ca/real-estate/28387271/512-athabasca-street-e-moose-jaw-hillcrest-mj
Contact Us
Contact us for more information

Jim Low
Salesperson
www.jimlow.ca/
70 Athabasca St W
Moose Jaw, Saskatchewan S6H 2B5
(306) 692-7700
(306) 692-7708
www.realtyexecutivesmj.com/

Carmen Davey
Salesperson
carmendavey.com/
70 Athabasca St W
Moose Jaw, Saskatchewan S6H 2B5
(306) 692-7700
(306) 692-7708
www.realtyexecutivesmj.com/















