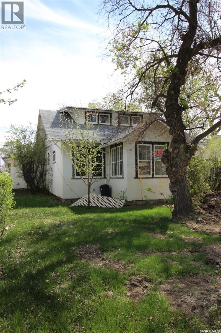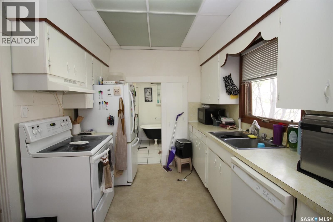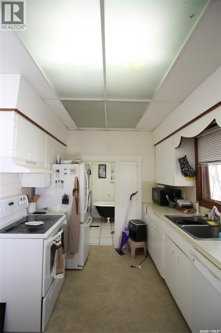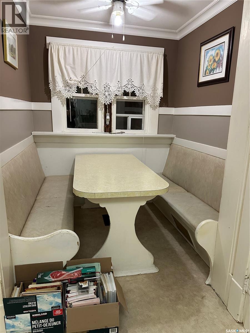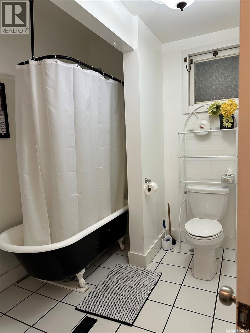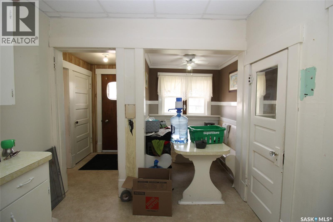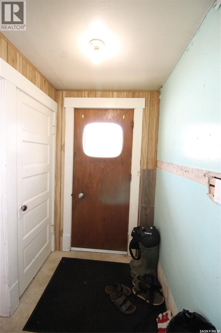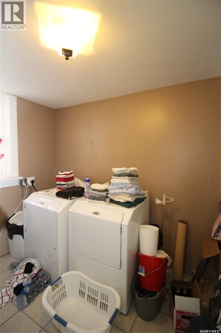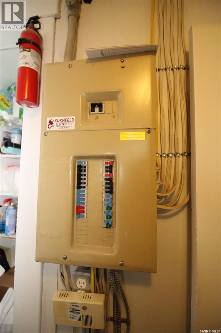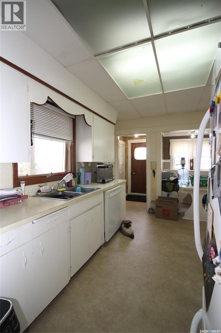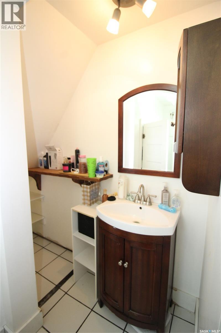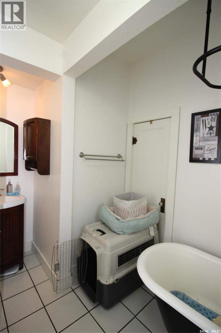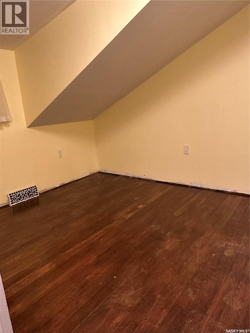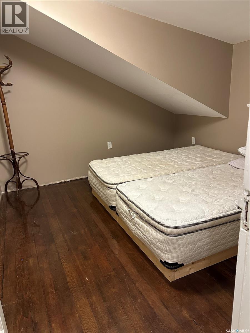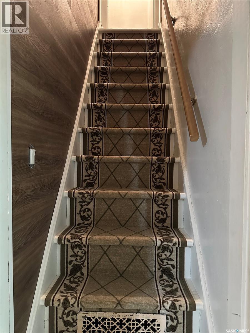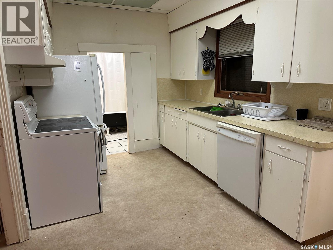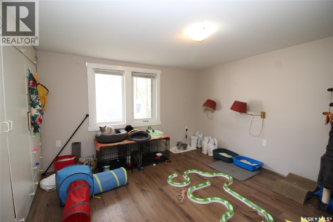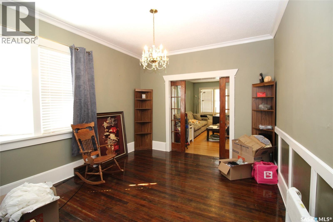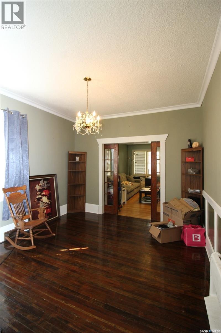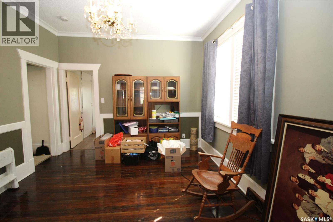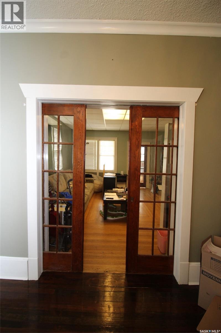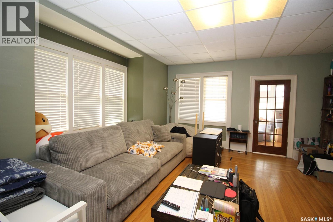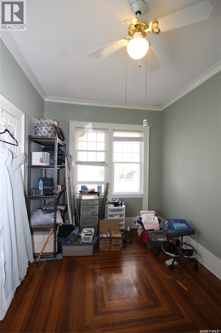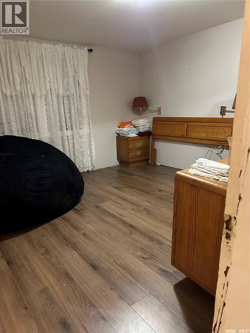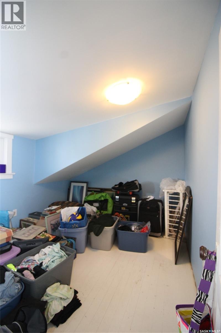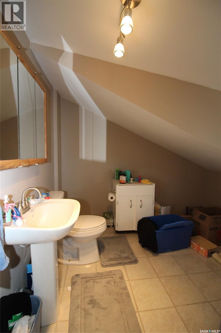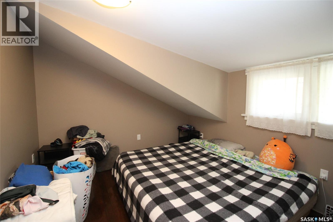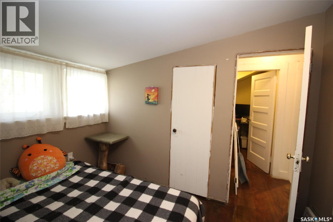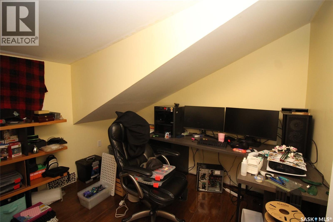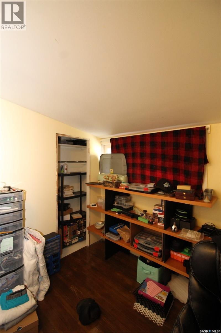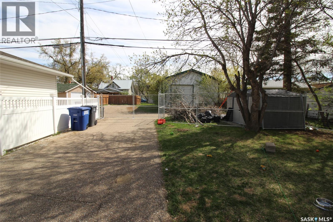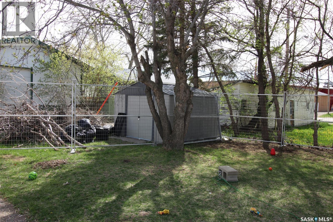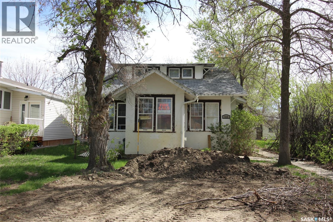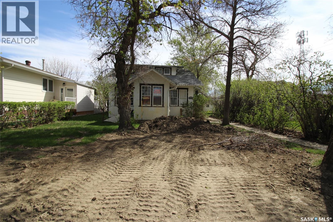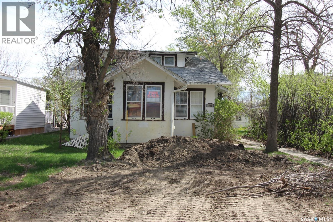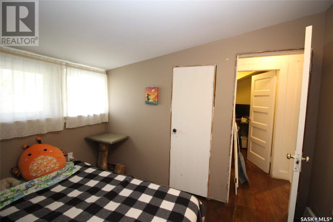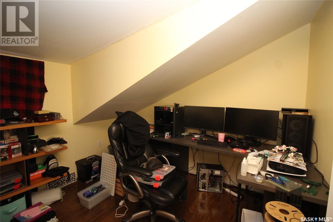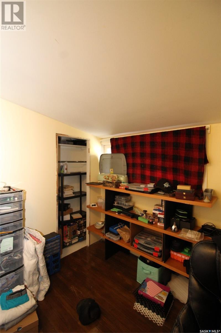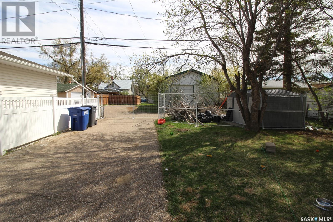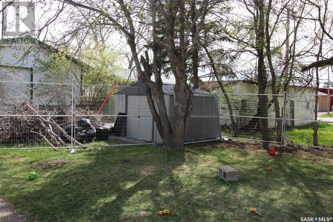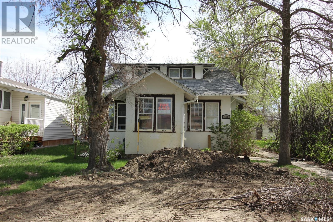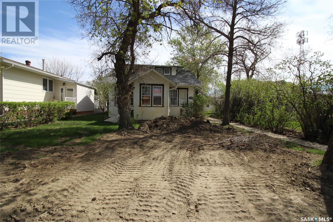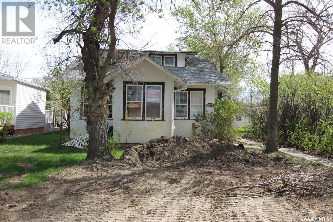Lorri Walters – Saskatoon REALTOR®
- Call or Text: (306) 221-3075
- Email: lorri@royallepage.ca
Description
Details
- Price:
- Type:
- Exterior:
- Garages:
- Bathrooms:
- Basement:
- Year Built:
- Style:
- Roof:
- Bedrooms:
- Frontage:
- Sq. Footage:
512 1st Street W Shaunavon, Saskatchewan S0N 2M0
$124,000
Charming Heritage Home with Timeless Character Step into a beautifully preserved heritage home where original details and timeless character shine through. Thoughtfully updated over the years, this home has undergone numerous renovations to keep its charm alive while enhancing comfort and functionality. A welcoming front porch leads into a spacious living room filled with natural light, featuring original hardwood floors and abundant windows. Just off the living room, you'll find a cozy bedroom—perfect as a guest room, office, or reading nook. The formal dining room retains its classic elegance, complete with original sliding glass doors, and connects seamlessly to another generously sized bedroom. The kitchen offers efficient layout and function, complemented by a charming breakfast nook ideal for casual dining. The main-floor bathroom is a 4-piece suite, highlighted by a clawfoot tub and convenient dual access from both the kitchen and the bedroom. A dedicated laundry room is also located on the main floor for added ease. Upstairs, you'll discover three additional bedrooms and a spacious 2-piece bath, offering room for family, guests, or creative uses like a studio or home office. Close to downtown amenities and the School. The seller has adjusted the price to reflect the repairs needed, giving buyers the opportunity to make this home their own! (id:62517)
Property Details
| MLS® Number | SK005732 |
| Property Type | Single Family |
| Features | Treed, Lane, Rectangular |
Building
| Bathroom Total | 2 |
| Bedrooms Total | 5 |
| Appliances | Washer, Dryer, Storage Shed, Stove |
| Basement Development | Unfinished |
| Basement Type | Full (unfinished) |
| Constructed Date | 1934 |
| Heating Fuel | Natural Gas |
| Heating Type | Forced Air |
| Stories Total | 2 |
| Size Interior | 1,148 Ft2 |
| Type | House |
Parking
| None | |
| Parking Space(s) | 1 |
Land
| Acreage | No |
| Landscape Features | Lawn |
| Size Frontage | 40 Ft |
| Size Irregular | 4800.00 |
| Size Total | 4800 Sqft |
| Size Total Text | 4800 Sqft |
Rooms
| Level | Type | Length | Width | Dimensions |
|---|---|---|---|---|
| Second Level | Bedroom | 11’5” x 9’3” | ||
| Second Level | Bedroom | 9’9” x 10’7” | ||
| Second Level | Bedroom | 9’9” x 10’6” | ||
| Second Level | 2pc Bathroom | 9’3” x 8’7” | ||
| Main Level | Enclosed Porch | 7’3’’ x 7’8’’ | ||
| Main Level | Living Room | 17'1" x 14’2’’ | ||
| Main Level | Dining Room | 11’4’’ x 14' | ||
| Main Level | Bedroom | 11’ x 11’5’’ | ||
| Main Level | Kitchen | 12’10” x 8’7’’ | ||
| Main Level | Dining Nook | 6’2” x 6’ | ||
| Main Level | Enclosed Porch | 4’6” x 5’7” | ||
| Main Level | Laundry Room | 8’6” x 7’11” | ||
| Main Level | 4pc Bathroom | 7’4” x 11’5” | ||
| Main Level | Bedroom | 14’2” x 8’6” |
https://www.realtor.ca/real-estate/28310991/512-1st-street-w-shaunavon
Contact Us
Contact us for more information
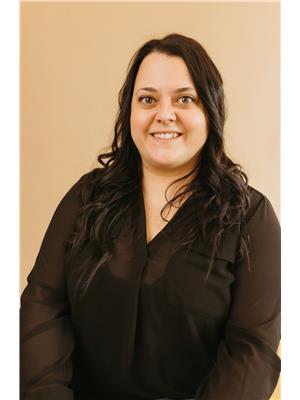
Ashley Mcfarlane
Associate Broker
www.facebook.com/profile.php?id=61551047430990
www.instagram.com/access_real_estate_inc/
www.linkedin.com/in/ashley-mcfarlane-060bb7165/
361 Centre St
Shaunavon, Saskatchewan S0N 2M0
(306) 297-3771
(306) 297-3730
accesssask.com/

