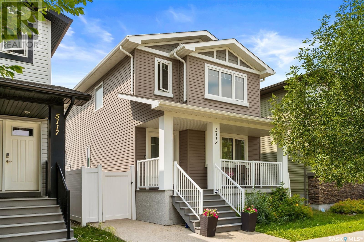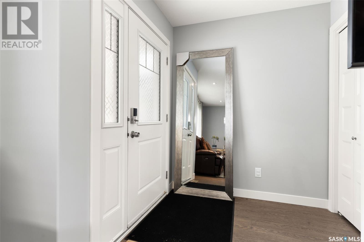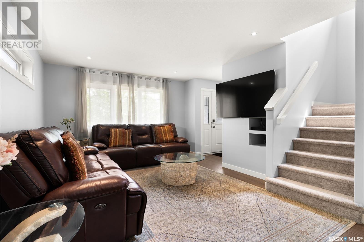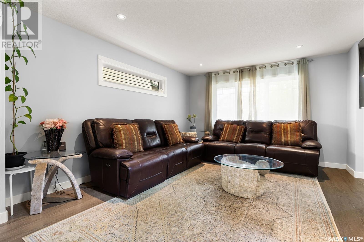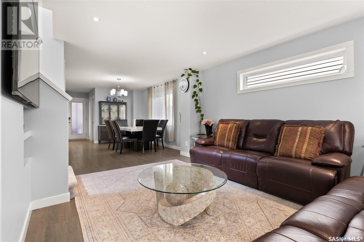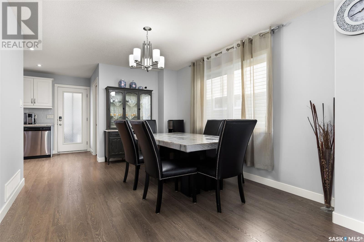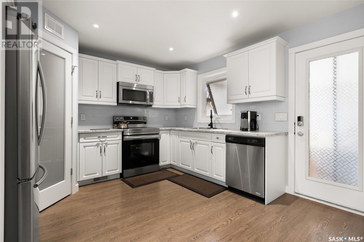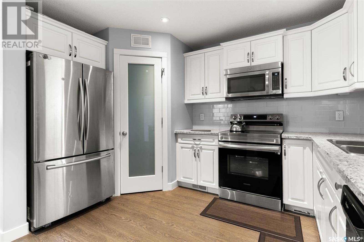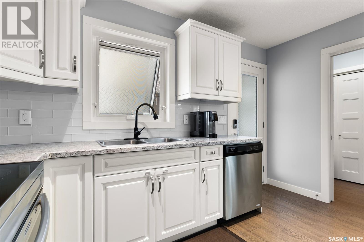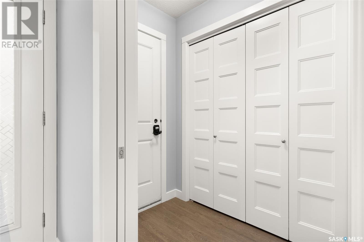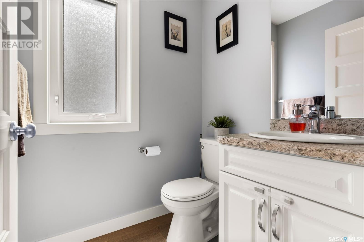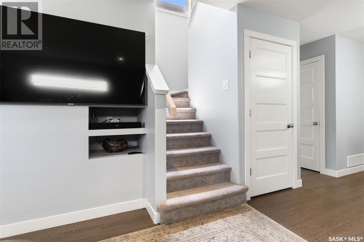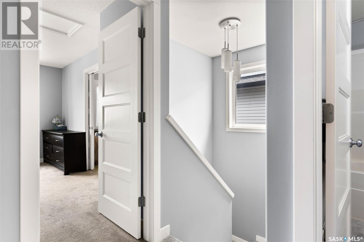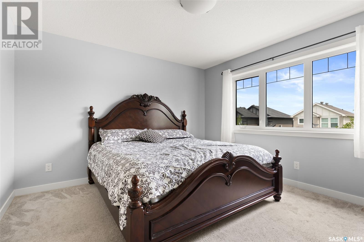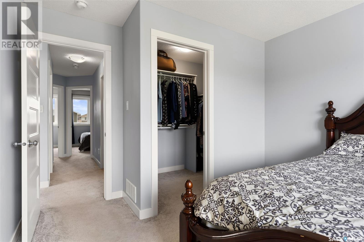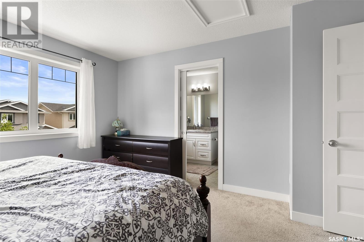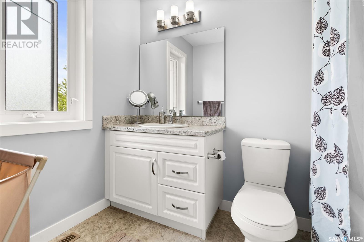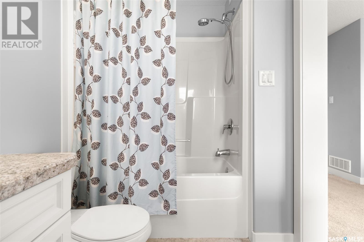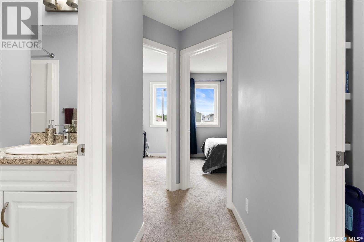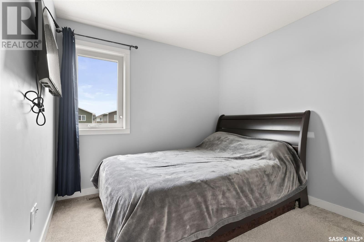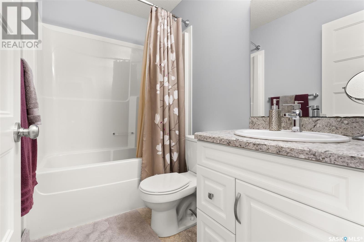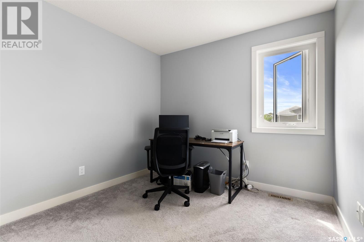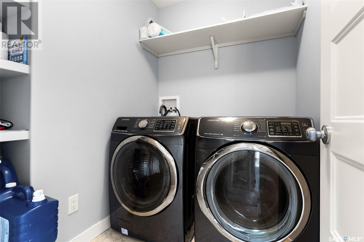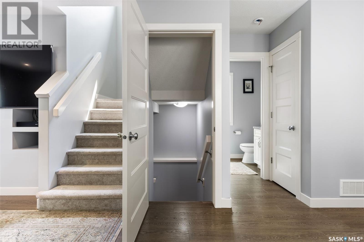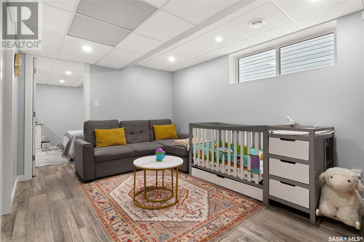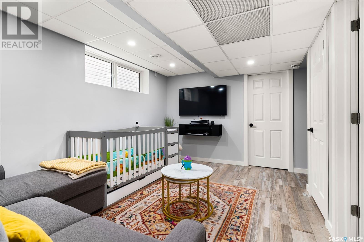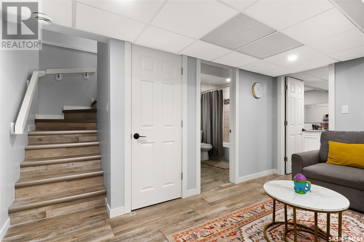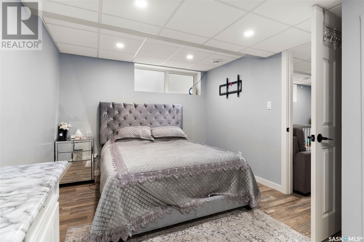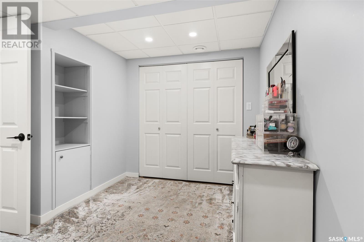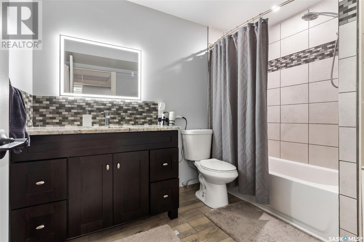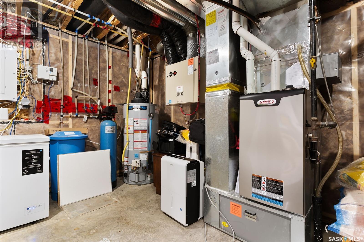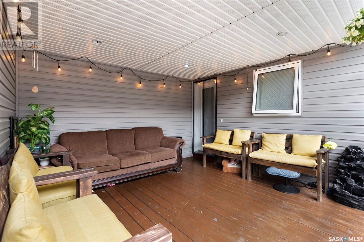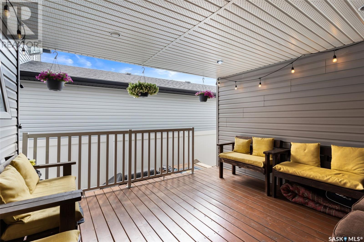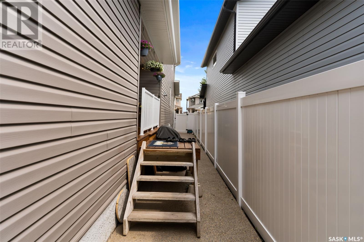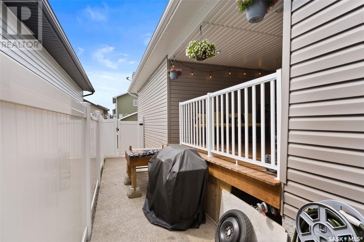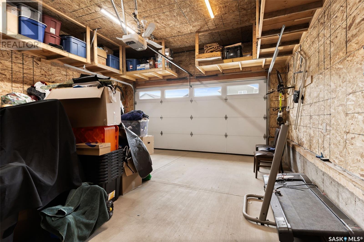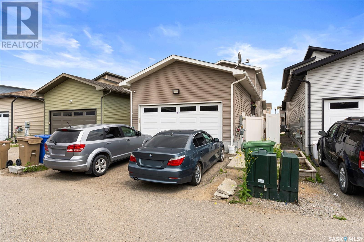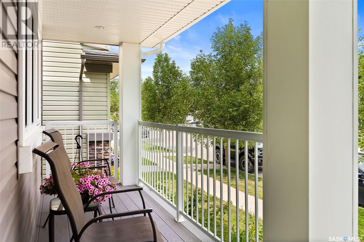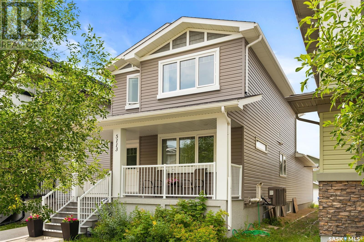Lorri Walters – Saskatoon REALTOR®
- Call or Text: (306) 221-3075
- Email: lorri@royallepage.ca
Description
Details
- Price:
- Type:
- Exterior:
- Garages:
- Bathrooms:
- Basement:
- Year Built:
- Style:
- Roof:
- Bedrooms:
- Frontage:
- Sq. Footage:
5113 Crane Crescent Regina, Saskatchewan S4W 0H9
$489,900
Welcome to 5113 Crane Crescent, a beautifully maintained two-storey home located in the heart of Harbour Landing—one of Regina’s most vibrant and family-friendly communities. This 1,454 sq ft residence exudes pride of ownership, offering a bright, stylish, and functional layout perfect for modern living. The main floor features rich laminate flooring, a welcoming living room with a custom built-in TV nook, front-facing windows that provide a warm, natural glow, and a convenient 2-piece powder room. The dining area is ideal for entertaining and flows seamlessly into a crisp white kitchen complete with stainless steel appliances, tile backsplash, walk-in pantry, and plenty of cabinetry for storage. Upstairs, you’ll find three comfortable bedrooms, including a spacious primary suite with a walk-in closet and 4-piece ensuite, as well as a full main bath and second-floor laundry for added convenience. The fully developed basement expands your living space with a cozy rec room, a fourth bedroom, and another 4-piece bathroom—perfect for guests or extended family. Outside, enjoy a private covered deck—an ideal retreat for relaxing evenings. Completing this exceptional property is a double attached garage and a prime location near parks, pathways, schools, and all south-end amenities—making this home the perfect blend of comfort, style, and convenience. (id:62517)
Property Details
| MLS® Number | SK012965 |
| Property Type | Single Family |
| Neigbourhood | Harbour Landing |
| Features | Sump Pump |
| Structure | Deck |
Building
| Bathroom Total | 4 |
| Bedrooms Total | 4 |
| Appliances | Washer, Refrigerator, Dishwasher, Dryer, Microwave, Garage Door Opener Remote(s), Stove |
| Architectural Style | 2 Level |
| Basement Development | Finished |
| Basement Type | Full (finished) |
| Constructed Date | 2014 |
| Cooling Type | Central Air Conditioning |
| Heating Fuel | Natural Gas |
| Heating Type | Forced Air |
| Stories Total | 2 |
| Size Interior | 1,454 Ft2 |
| Type | House |
Parking
| Attached Garage | |
| Heated Garage | |
| Parking Space(s) | 2 |
Land
| Acreage | No |
| Fence Type | Fence |
| Size Irregular | 3150.00 |
| Size Total | 3150 Sqft |
| Size Total Text | 3150 Sqft |
Rooms
| Level | Type | Length | Width | Dimensions |
|---|---|---|---|---|
| Second Level | Primary Bedroom | 12 ft ,5 in | 11 ft ,10 in | 12 ft ,5 in x 11 ft ,10 in |
| Second Level | 4pc Ensuite Bath | x x x | ||
| Second Level | Bedroom | 10 ft ,8 in | 9 ft ,3 in | 10 ft ,8 in x 9 ft ,3 in |
| Second Level | Bedroom | 9 ft ,11 in | 9 ft ,3 in | 9 ft ,11 in x 9 ft ,3 in |
| Second Level | 4pc Bathroom | x x x | ||
| Second Level | Laundry Room | 5 ft ,1 in | 6 ft ,6 in | 5 ft ,1 in x 6 ft ,6 in |
| Basement | Other | 13 ft ,9 in | 9 ft ,10 in | 13 ft ,9 in x 9 ft ,10 in |
| Basement | Bedroom | 15 ft ,3 in | 9 ft ,10 in | 15 ft ,3 in x 9 ft ,10 in |
| Basement | 4pc Bathroom | x x x | ||
| Main Level | Dining Room | 13 ft ,8 in | 6 ft ,1 in | 13 ft ,8 in x 6 ft ,1 in |
| Main Level | Kitchen | 9 ft ,3 in | 9 ft ,11 in | 9 ft ,3 in x 9 ft ,11 in |
| Main Level | 2pc Bathroom | x x x | ||
| Main Level | Living Room | 11 ft ,10 in | 14 ft ,4 in | 11 ft ,10 in x 14 ft ,4 in |
https://www.realtor.ca/real-estate/28632677/5113-crane-crescent-regina-harbour-landing
Contact Us
Contact us for more information

Aideen Zareh
Salesperson
www.homesregina.ca/
#706-2010 11th Ave
Regina, Saskatchewan S4P 0J3
(866) 773-5421

Harsh Singh
Salesperson
#706-2010 11th Ave
Regina, Saskatchewan S4P 0J3
(866) 773-5421
