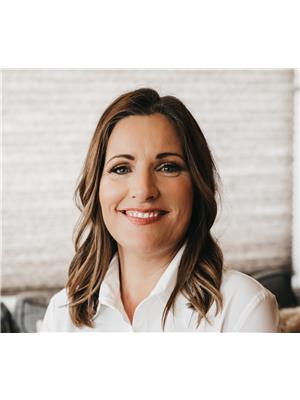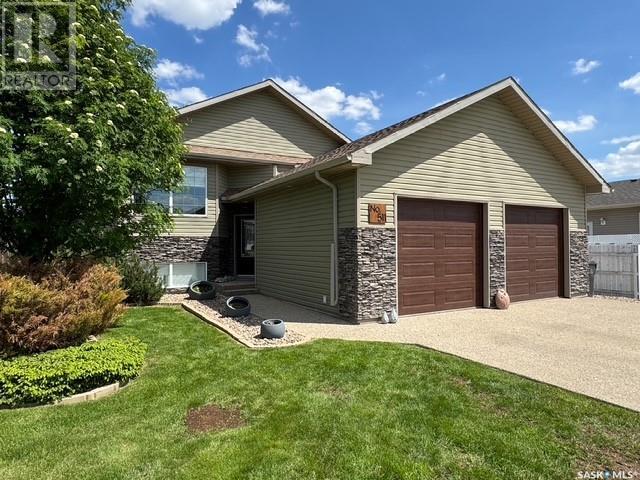Lorri Walters – Saskatoon REALTOR®
- Call or Text: (306) 221-3075
- Email: lorri@royallepage.ca
Description
Details
- Price:
- Type:
- Exterior:
- Garages:
- Bathrooms:
- Basement:
- Year Built:
- Style:
- Roof:
- Bedrooms:
- Frontage:
- Sq. Footage:
511 Keene Drive Swift Current, Saskatchewan S9H 0B4
$489,000
Perfect Family Home in Highland Subdivision Welcome to this move-in ready gem in Swift Current’s highly desirable Highland area—a family-friendly neighborhood known for its welcoming community and great location! This spacious home offers over 1,200 sq ft on the main floor plus a fully developed ICF basement, giving your family plenty of room to grow. With 5 bedrooms, 3 bathrooms, and a dedicated office, there’s space for everyone. Highlights include: • Bright family room with cozy natural gas fireplace • Beautiful kitchen with quartz countertops and stylish, modern appliances • Primary bedroom with 3-piece en-suite and walk-in closet • Deck off the kitchen overlooking a fully fenced, landscaped yard • Heated double attached garage • Underground sprinklers for easy lawn care This home truly has it all—comfort, space, style, and no work needed. Priced to sell quickly! For more information or to book a viewing, call today. (id:62517)
Property Details
| MLS® Number | SK007548 |
| Property Type | Single Family |
| Neigbourhood | Highland |
| Features | Treed, Rectangular, Double Width Or More Driveway |
| Structure | Deck, Patio(s) |
Building
| Bathroom Total | 3 |
| Bedrooms Total | 5 |
| Appliances | Washer, Refrigerator, Dishwasher, Dryer, Microwave, Window Coverings, Garage Door Opener Remote(s), Storage Shed, Stove |
| Architectural Style | Bi-level |
| Basement Development | Finished |
| Basement Type | Full (finished) |
| Constructed Date | 2009 |
| Cooling Type | Central Air Conditioning, Air Exchanger |
| Fireplace Fuel | Gas |
| Fireplace Present | Yes |
| Fireplace Type | Conventional |
| Heating Fuel | Natural Gas |
| Heating Type | Forced Air |
| Size Interior | 1,211 Ft2 |
| Type | House |
Parking
| Attached Garage | |
| Heated Garage | |
| Parking Space(s) | 4 |
Land
| Acreage | No |
| Fence Type | Fence |
| Landscape Features | Lawn, Underground Sprinkler |
| Size Frontage | 62 Ft ,3 In |
| Size Irregular | 7364.00 |
| Size Total | 7364 Sqft |
| Size Total Text | 7364 Sqft |
Rooms
| Level | Type | Length | Width | Dimensions |
|---|---|---|---|---|
| Basement | Other | 19 ft ,4 in | 24 ft ,5 in | 19 ft ,4 in x 24 ft ,5 in |
| Basement | 3pc Bathroom | Measurements not available | ||
| Basement | Bedroom | 11 ft ,11 in | 10 ft ,4 in | 11 ft ,11 in x 10 ft ,4 in |
| Basement | Bedroom | 9 ft ,3 in | 12 ft ,11 in | 9 ft ,3 in x 12 ft ,11 in |
| Basement | Office | 7 ft ,11 in | 12 ft | 7 ft ,11 in x 12 ft |
| Basement | Storage | 5 ft | 9 ft | 5 ft x 9 ft |
| Basement | Laundry Room | 8 ft ,10 in | 12 ft ,7 in | 8 ft ,10 in x 12 ft ,7 in |
| Main Level | Living Room | 12 ft | 13 ft ,5 in | 12 ft x 13 ft ,5 in |
| Main Level | Dining Room | 10 ft | 14 ft ,3 in | 10 ft x 14 ft ,3 in |
| Main Level | Kitchen | 11 ft ,10 in | 15 ft ,1 in | 11 ft ,10 in x 15 ft ,1 in |
| Main Level | 4pc Bathroom | Measurements not available | ||
| Main Level | Primary Bedroom | 11 ft ,2 in | 12 ft ,6 in | 11 ft ,2 in x 12 ft ,6 in |
| Main Level | 3pc Ensuite Bath | Measurements not available | ||
| Main Level | Storage | 5 ft | 6 ft | 5 ft x 6 ft |
| Main Level | Bedroom | 9 ft ,8 in | 11 ft ,3 in | 9 ft ,8 in x 11 ft ,3 in |
| Main Level | Bedroom | 9 ft | 11 ft ,11 in | 9 ft x 11 ft ,11 in |
https://www.realtor.ca/real-estate/28383362/511-keene-drive-swift-current-highland
Contact Us
Contact us for more information

Erin Fuchs
Broker
www.royallepageformula1.ca/
146 1st Ave Nw
Swift Current, Saskatchewan S9H 0M7
(306) 773-7527
(306) 773-8350


