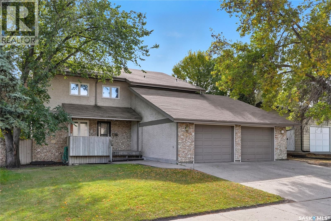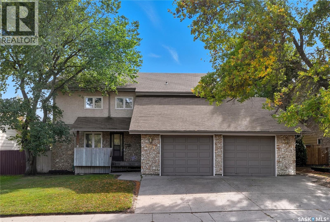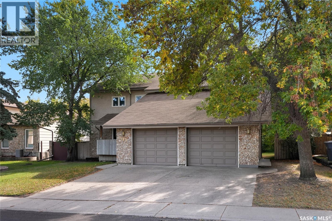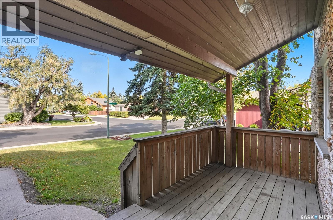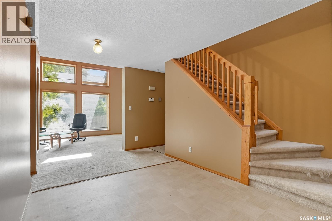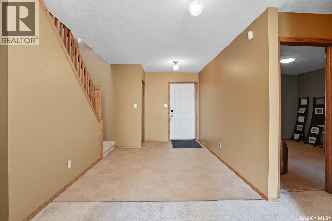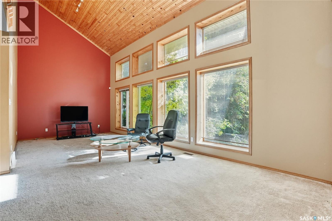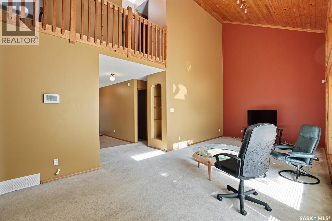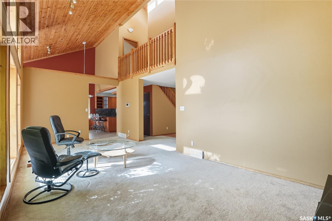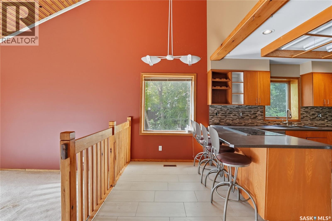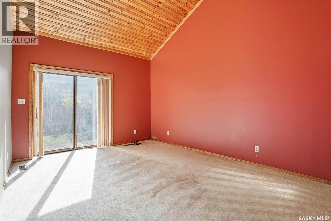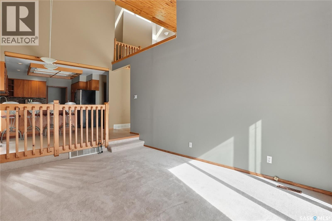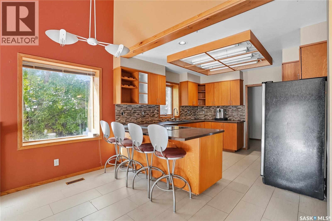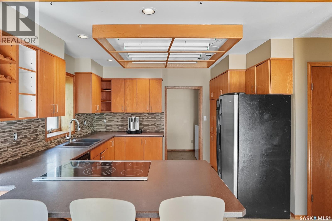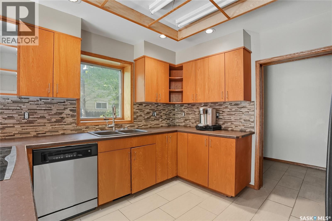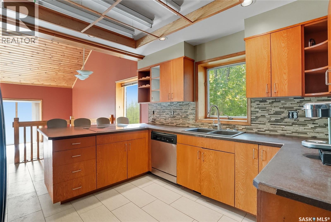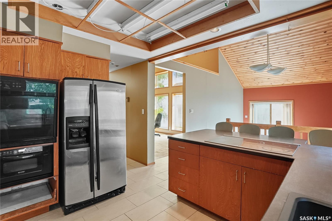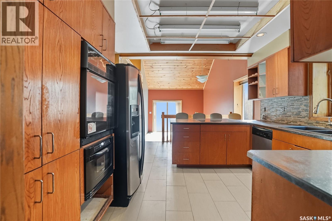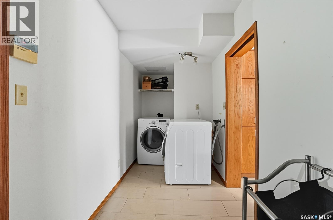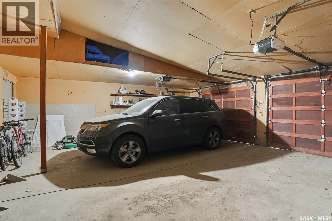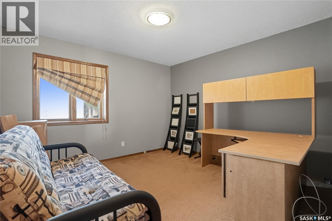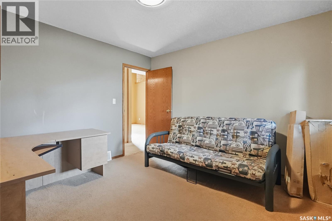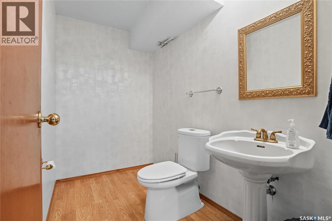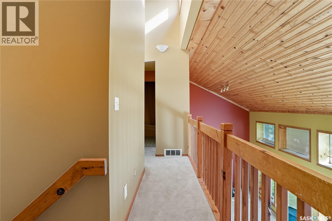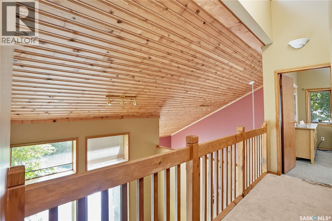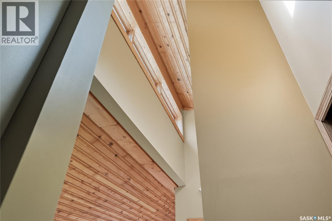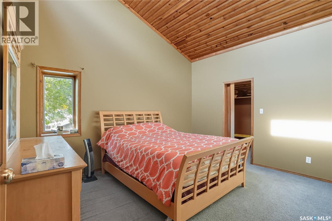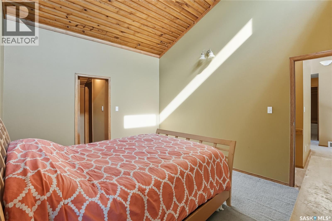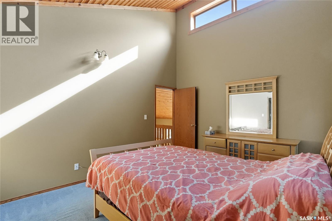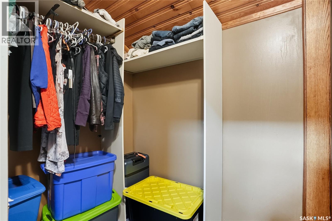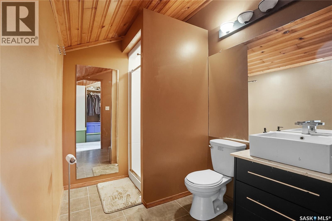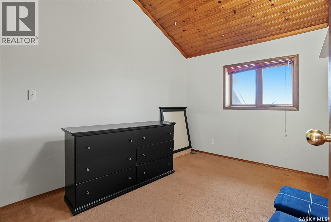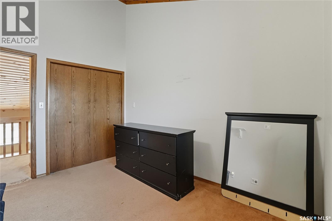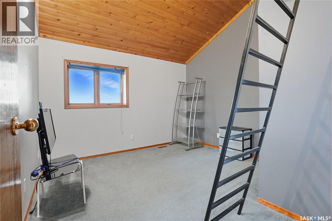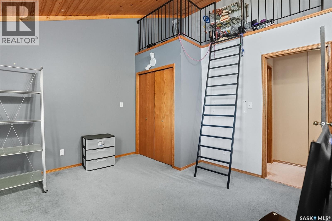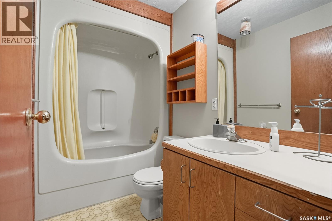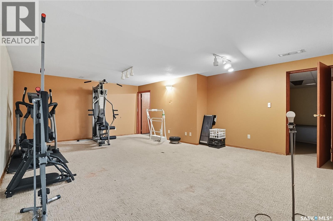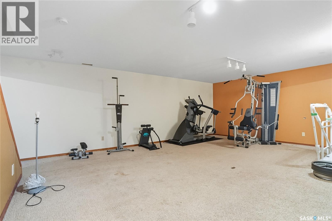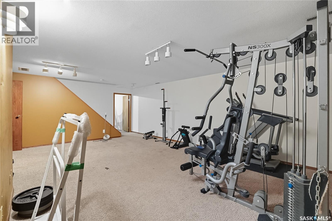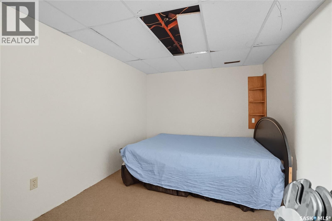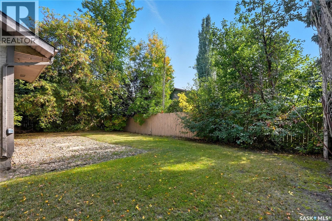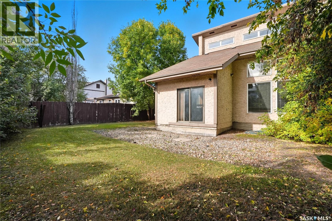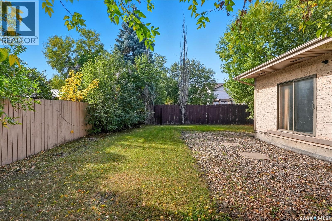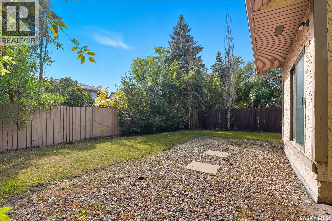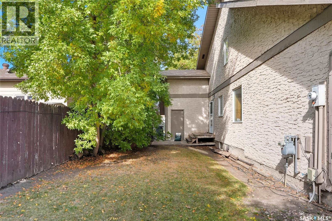Lorri Walters – Saskatoon REALTOR®
- Call or Text: (306) 221-3075
- Email: lorri@royallepage.ca
Description
Details
- Price:
- Type:
- Exterior:
- Garages:
- Bathrooms:
- Basement:
- Year Built:
- Style:
- Roof:
- Bedrooms:
- Frontage:
- Sq. Footage:
511 Ae Adams Crescent Saskatoon, Saskatchewan S7K 5N1
$499,900
Do not miss this custom-built 2-storey at 511 A E Adams Crescent in Silverwood Heights, offering over 2,100 sq. ft. with 3 bedrooms plus a main floor den that could easily serve as a 4th bedroom, along with 3 bathrooms. A large foyer welcomes you into the bright living and dining room with vaulted ceilings, while the island kitchen overlooks a sunken dining area and includes a built-in range top and oven. The second floor features three bedrooms including a primary suite with walk-in closet and 3-piece ensuite, and the basement provides a spacious family room, den, storage, and additional space that could be developed into a large bedroom. Additional highlights include energy-efficient exterior walls, central air, updated furnace and hot water heater, underground sprinklers, a fenced yard, and a 24’ x 26’ insulated double garage. Located on a 64.8’ x 110’ lot close to schools, parks, and all amenities, this home is offered at $519,900, with offers to be presented on October 3rd, 2025. (id:62517)
Property Details
| MLS® Number | SK019554 |
| Property Type | Single Family |
| Neigbourhood | Silverwood Heights |
Building
| Bathroom Total | 3 |
| Bedrooms Total | 3 |
| Appliances | Washer, Refrigerator, Dryer, Microwave, Window Coverings, Stove |
| Architectural Style | 2 Level |
| Basement Development | Partially Finished |
| Basement Type | Full (partially Finished) |
| Constructed Date | 1983 |
| Cooling Type | Central Air Conditioning |
| Heating Fuel | Natural Gas |
| Heating Type | Forced Air |
| Stories Total | 2 |
| Size Interior | 2,112 Ft2 |
| Type | House |
Parking
| Detached Garage | |
| Parking Space(s) | 4 |
Land
| Acreage | No |
| Fence Type | Fence |
| Landscape Features | Underground Sprinkler |
| Size Frontage | 64 Ft ,8 In |
| Size Irregular | 7124.00 |
| Size Total | 7124 Sqft |
| Size Total Text | 7124 Sqft |
Rooms
| Level | Type | Length | Width | Dimensions |
|---|---|---|---|---|
| Second Level | Primary Bedroom | 11 ft ,4 in | 13 ft ,7 in | 11 ft ,4 in x 13 ft ,7 in |
| Second Level | 3pc Ensuite Bath | Measurements not available | ||
| Second Level | Bedroom | 11 ft ,7 in | 8 ft ,1 in | 11 ft ,7 in x 8 ft ,1 in |
| Second Level | Bedroom | 11 ft ,11 in | 11 ft ,7 in | 11 ft ,11 in x 11 ft ,7 in |
| Second Level | 4pc Bathroom | Measurements not available | ||
| Basement | Family Room | 14 ft ,6 in | 24 ft ,7 in | 14 ft ,6 in x 24 ft ,7 in |
| Basement | Den | 8 ft ,7 in | 11 ft | 8 ft ,7 in x 11 ft |
| Basement | Storage | 37 ft ,8 in | 11 ft ,1 in | 37 ft ,8 in x 11 ft ,1 in |
| Basement | Other | 14 ft ,9 in | 13 ft ,9 in | 14 ft ,9 in x 13 ft ,9 in |
| Main Level | Kitchen/dining Room | 11 ft | 17 ft | 11 ft x 17 ft |
| Main Level | Dining Room | 14 ft ,3 in | 11 ft ,4 in | 14 ft ,3 in x 11 ft ,4 in |
| Main Level | Mud Room | 14 ft ,1 in | 5 ft ,5 in | 14 ft ,1 in x 5 ft ,5 in |
| Main Level | Living Room | 24 ft ,8 in | 11 ft ,4 in | 24 ft ,8 in x 11 ft ,4 in |
| Main Level | Foyer | 16 ft ,11 in | 8 ft ,11 in | 16 ft ,11 in x 8 ft ,11 in |
| Main Level | Den | 11 ft ,11 in | 12 ft ,1 in | 11 ft ,11 in x 12 ft ,1 in |
| Main Level | 2pc Bathroom | 5 ft ,1 in | 8 ft ,5 in | 5 ft ,1 in x 8 ft ,5 in |
https://www.realtor.ca/real-estate/28925246/511-ae-adams-crescent-saskatoon-silverwood-heights
Contact Us
Contact us for more information

Philippe Chagnon Real Estate P.c. Inc.
Salesperson
200-301 1st Avenue North
Saskatoon, Saskatchewan S7K 1X5
(306) 652-2882
