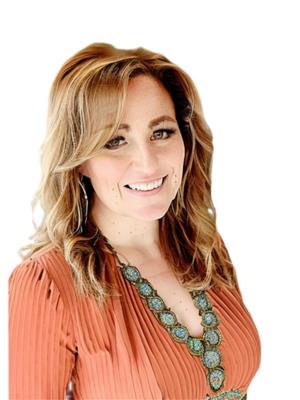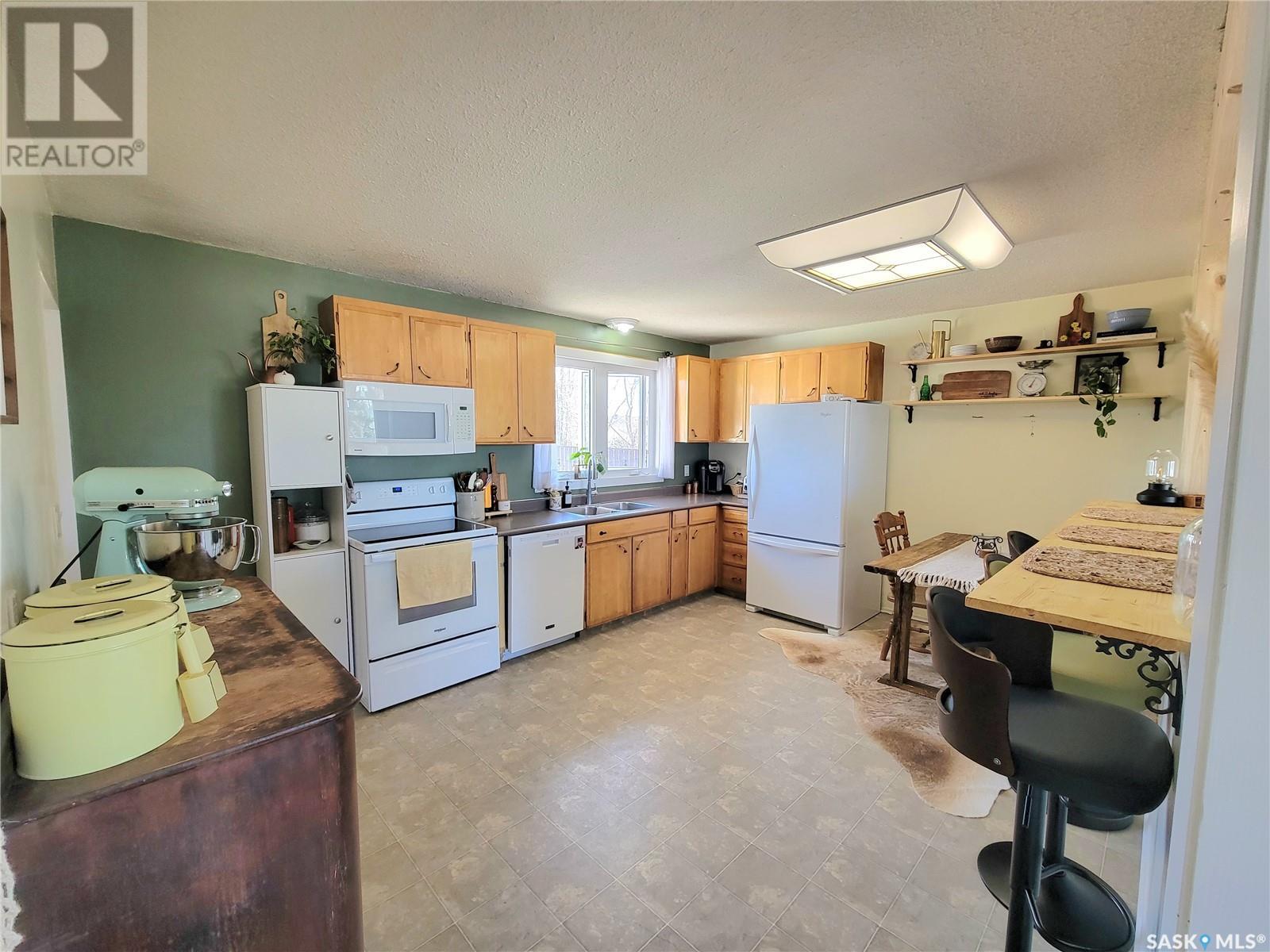Lorri Walters – Saskatoon REALTOR®
- Call or Text: (306) 221-3075
- Email: lorri@royallepage.ca
Description
Details
- Price:
- Type:
- Exterior:
- Garages:
- Bathrooms:
- Basement:
- Year Built:
- Style:
- Roof:
- Bedrooms:
- Frontage:
- Sq. Footage:
5107 Leader Street Macklin, Saskatchewan S0L 2C0
$208,900
New Listing! Pride of ownership shines in this beautifully maintained 5 bed, 2 bath bungalow offering 1,138 sq ft on the main and a fully finished basement. With 3 bedrooms on the main floor, including a spacious primary bedroom, this home is perfect for growing families or investors alike. The open kitchen features island seating and a pass-through to the bright dining and living areas, while the main-floor bath includes a deep jetted soaker tub for relaxing evenings. The lower level adds 2 additional bedrooms (one currently used as an office), a cozy family room, an updated 3-piece bath, and a large laundry/utility room with tons of storage and built-in shelving. Outside, the 64 x 106 ft lot is fully enclosed with roll-form metal fencing and boasts a newer metal privacy-fenced patio, a concrete-blocked firepit area, underground sprinklers, a 16 x 24 ft detached garage, and extra rear parking. Recent upgrades include most windows and both exterior doors replaced, central air conditioning, updated appliances (dishwasher and stove 2020), shingles (west side 2017, east side 2021), and a brand new sewer line installed in fall 2024. Located on a fully paved street with Move-in ready and loaded with extras—this is one you don’t want to miss! Feshly painted garage siding, trim and doors on garage and shed. Yard work is in the process of cleaning up and New flooring installed in the main floor bedrooms. (id:62517)
Property Details
| MLS® Number | SK004239 |
| Property Type | Single Family |
| Features | Treed |
Building
| Bathroom Total | 2 |
| Bedrooms Total | 5 |
| Appliances | Washer, Refrigerator, Dishwasher, Dryer, Microwave, Storage Shed, Stove |
| Architectural Style | Bungalow |
| Basement Development | Finished |
| Basement Type | Full (finished) |
| Constructed Date | 1966 |
| Cooling Type | Central Air Conditioning |
| Heating Fuel | Natural Gas |
| Heating Type | Forced Air |
| Stories Total | 1 |
| Size Interior | 1,138 Ft2 |
| Type | House |
Parking
| Parking Pad | |
| None | |
| Gravel | |
| Parking Space(s) | 4 |
Land
| Acreage | No |
| Fence Type | Fence |
| Landscape Features | Lawn, Underground Sprinkler |
| Size Frontage | 64 Ft |
| Size Irregular | 64x106 |
| Size Total Text | 64x106 |
Rooms
| Level | Type | Length | Width | Dimensions |
|---|---|---|---|---|
| Basement | Bedroom | 9 ft | 16 ft | 9 ft x 16 ft |
| Basement | Family Room | 23 ft ,5 in | 13 ft | 23 ft ,5 in x 13 ft |
| Basement | Bedroom | 9 ft | 12 ft | 9 ft x 12 ft |
| Basement | 3pc Bathroom | 5 ft ,11 in | 6 ft | 5 ft ,11 in x 6 ft |
| Basement | Laundry Room | 8 ft | 11 ft | 8 ft x 11 ft |
| Main Level | Kitchen/dining Room | 14 ft ,11 in | 11 ft | 14 ft ,11 in x 11 ft |
| Main Level | Living Room | 14 ft | 10 ft | 14 ft x 10 ft |
| Main Level | Primary Bedroom | 12 ft | 13 ft | 12 ft x 13 ft |
| Main Level | Bedroom | 12 ft | 10 ft | 12 ft x 10 ft |
| Main Level | Bedroom | 11 ft ,11 in | 7 ft ,9 in | 11 ft ,11 in x 7 ft ,9 in |
| Main Level | 3pc Bathroom | 11 ft ,11 in | 7 ft ,4 in | 11 ft ,11 in x 7 ft ,4 in |
https://www.realtor.ca/real-estate/28240250/5107-leader-street-macklin
Contact Us
Contact us for more information

Nicole Lovell
Salesperson
nlovell.c21.ca/
ca.linkedin.com/in/nicolelovellc21
www.facebook.com/nicolelovellrealestate.ca
www.instagram.com/nicolelovellrealestate/
1401 100th Street
North Battleford, Saskatchewan S9A 0W1
(306) 937-2957
prairieelite.c21.ca/

































