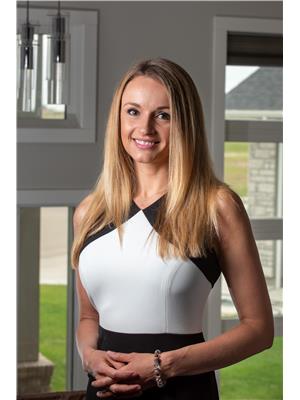Lorri Walters – Saskatoon REALTOR®
- Call or Text: (306) 221-3075
- Email: lorri@royallepage.ca
Description
Details
- Price:
- Type:
- Exterior:
- Garages:
- Bathrooms:
- Basement:
- Year Built:
- Style:
- Roof:
- Bedrooms:
- Frontage:
- Sq. Footage:
510 Stonebridge Common Saskatoon, Saskatchewan S7T 0N8
$489,900
Welcome to your dream home in one of the city’s most sought-after, family-friendly neighbourhoods—perfectly situated right across from a huge park, spray park and two elementary schools! This charming 2-storey home offers the ideal blend of comfort, style, and convenience. Step inside to an open concept main floor featuring gleaming hardwood and tile flooring, granite countertops, stainless steel appliances—including a brand new Bosch dishwasher—and a spacious island perfect for entertaining or family meals. Enjoy sunny afternoons in your south-facing backyard oasis complete with a deck, pergola, relaxing hot tub, garden area, two storage sheds, and a heated double garage. Upstairs, you'll find two spacious bedrooms each with their own private ensuite, including a large walk-in closet in the primary suite. The second floor also includes a versatile den or home office space, ideal for remote work or a quiet reading nook. The fully developed basement features a cozy family room, additional bedroom (wardrobe to be added), full bathroom, and laundry area. Bonus features include: Central A/C, Underground sprinklers, Tankless water heater, Custom window coverings, Hot tub and pool table included. This is the perfect opportunity to own a turnkey home in an unbeatable location—book your private showing today!... As per the Seller’s direction, all offers will be presented on 2025-06-22 at 12:00 PM (id:62517)
Property Details
| MLS® Number | SK009818 |
| Property Type | Single Family |
| Neigbourhood | Stonebridge |
| Features | Treed, Lane, Rectangular, Sump Pump |
| Structure | Deck |
Building
| Bathroom Total | 4 |
| Bedrooms Total | 3 |
| Appliances | Washer, Refrigerator, Dishwasher, Dryer, Microwave, Window Coverings, Garage Door Opener Remote(s), Storage Shed, Stove |
| Architectural Style | 2 Level |
| Basement Development | Finished |
| Basement Type | Full (finished) |
| Constructed Date | 2013 |
| Cooling Type | Central Air Conditioning, Air Exchanger |
| Heating Fuel | Natural Gas |
| Heating Type | Forced Air |
| Stories Total | 2 |
| Size Interior | 1,349 Ft2 |
| Type | House |
Parking
| Detached Garage | |
| Heated Garage | |
| Parking Space(s) | 2 |
Land
| Acreage | No |
| Fence Type | Fence |
| Landscape Features | Lawn, Underground Sprinkler, Garden Area |
| Size Irregular | 3832.00 |
| Size Total | 3832 Sqft |
| Size Total Text | 3832 Sqft |
Rooms
| Level | Type | Length | Width | Dimensions |
|---|---|---|---|---|
| Second Level | Primary Bedroom | 10 ft ,4 in | 13 ft ,5 in | 10 ft ,4 in x 13 ft ,5 in |
| Second Level | 4pc Ensuite Bath | - x - | ||
| Second Level | Bedroom | 10 ft ,1 in | 11 ft ,7 in | 10 ft ,1 in x 11 ft ,7 in |
| Second Level | 4pc Bathroom | - x - | ||
| Second Level | Den | 7 ft | 8 ft | 7 ft x 8 ft |
| Basement | Family Room | 13 ft ,1 in | 17 ft ,7 in | 13 ft ,1 in x 17 ft ,7 in |
| Basement | 4pc Bathroom | - x - | ||
| Basement | Bedroom | 8 ft ,10 in | 11 ft ,5 in | 8 ft ,10 in x 11 ft ,5 in |
| Main Level | Foyer | 6 ft ,1 in | 6 ft ,11 in | 6 ft ,1 in x 6 ft ,11 in |
| Main Level | Living Room | 11 ft ,3 in | 12 ft ,11 in | 11 ft ,3 in x 12 ft ,11 in |
| Main Level | Dining Room | 9 ft ,6 in | 12 ft ,11 in | 9 ft ,6 in x 12 ft ,11 in |
| Main Level | Kitchen | 12 ft ,9 in | 13 ft | 12 ft ,9 in x 13 ft |
| Main Level | 2pc Bathroom | - x - |
https://www.realtor.ca/real-estate/28487584/510-stonebridge-common-saskatoon-stonebridge
Contact Us
Contact us for more information

Elizabeth Irving Realty Prof. Corp.
Salesperson
liz.saskatoonhomelistings.com/
714 Duchess Street
Saskatoon, Saskatchewan S7K 0R3
(306) 653-2213
(888) 623-6153
boyesgrouprealty.com/









































