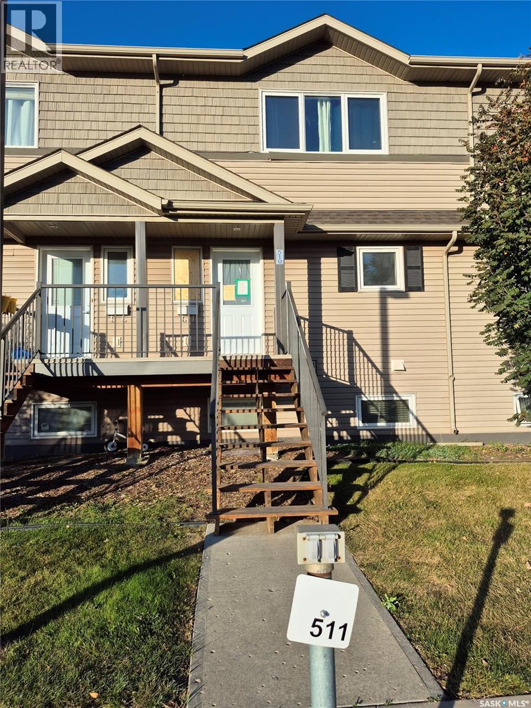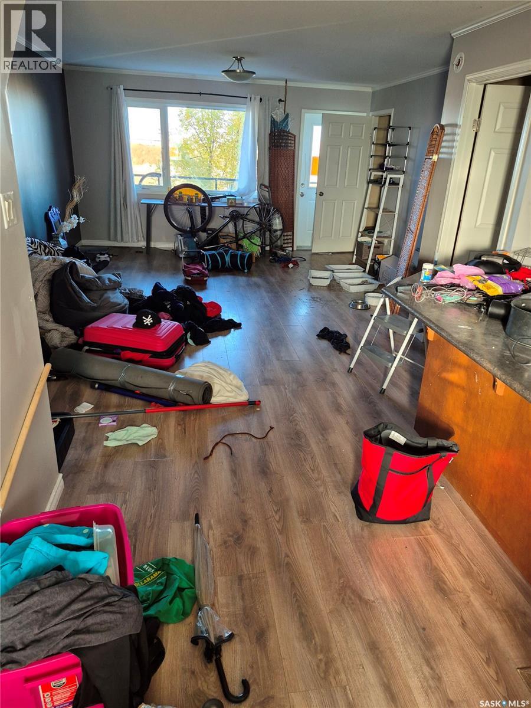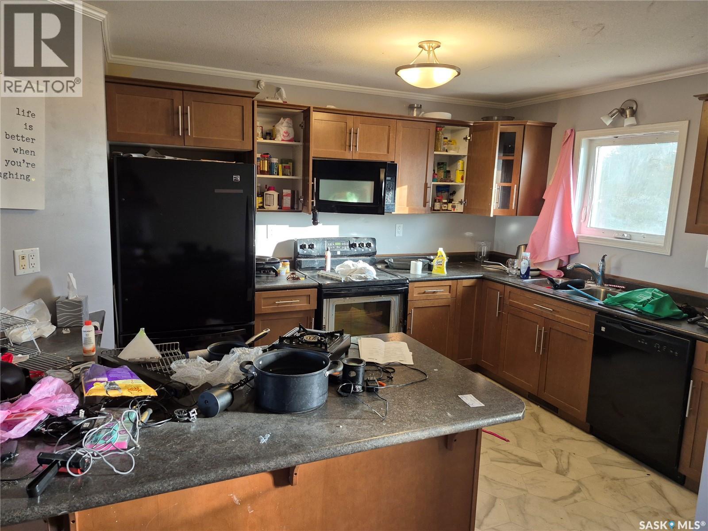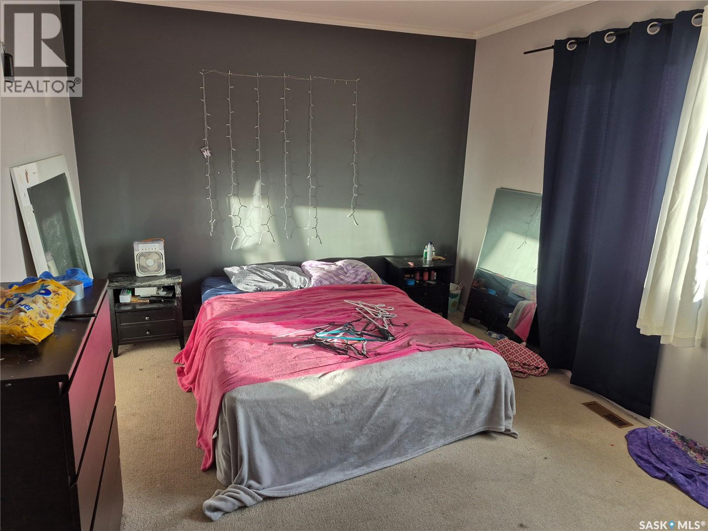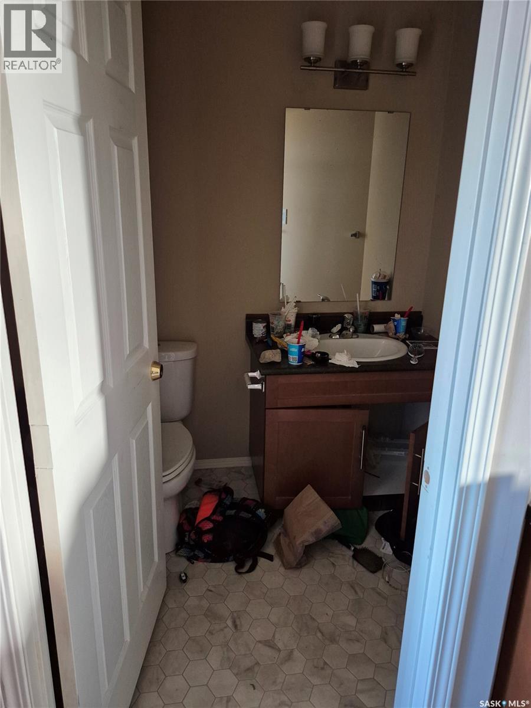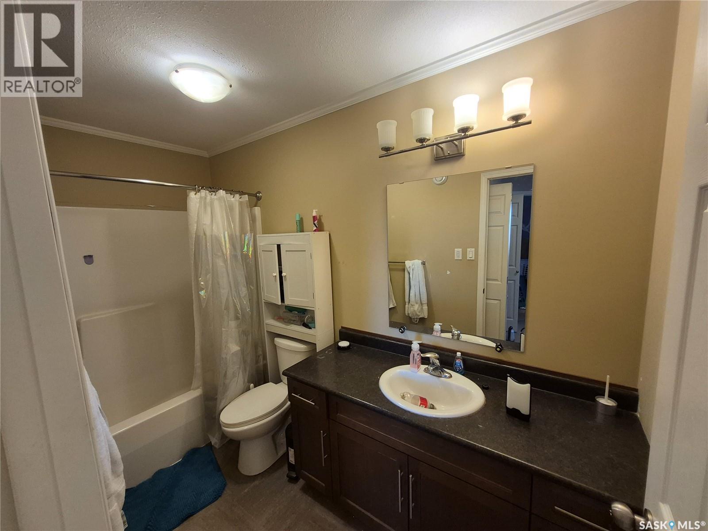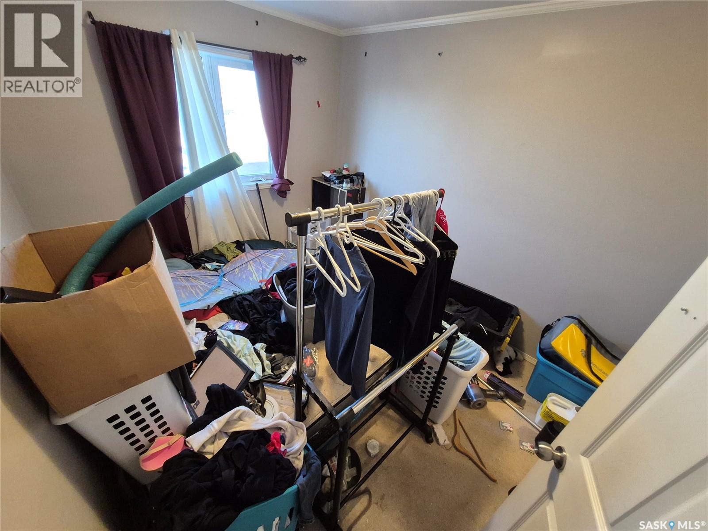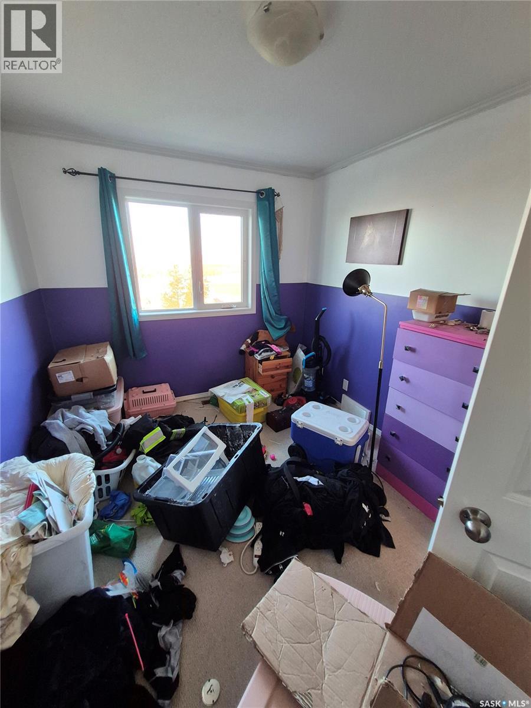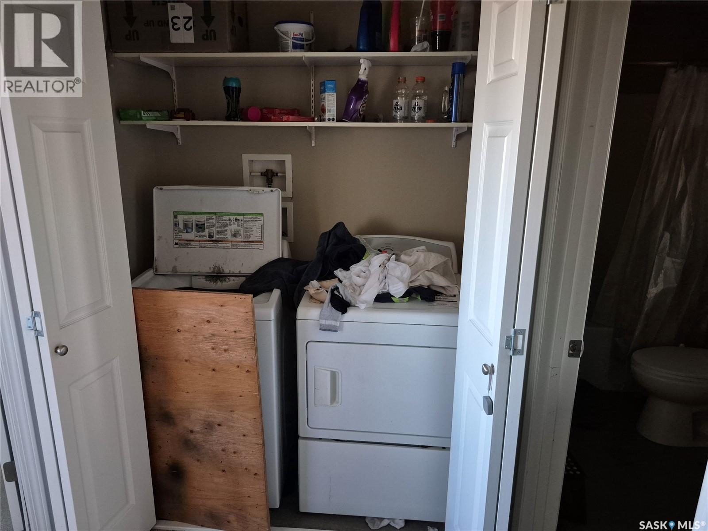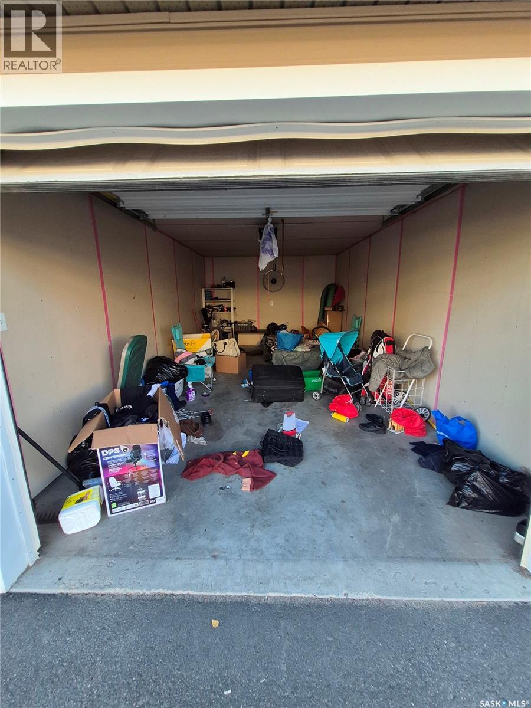Lorri Walters – Saskatoon REALTOR®
- Call or Text: (306) 221-3075
- Email: lorri@royallepage.ca
MLS®
Description
Details
- Price:
- Type:
- Exterior:
- Garages:
- Bathrooms:
- Basement:
- Year Built:
- Style:
- Roof:
- Bedrooms:
- Frontage:
- Sq. Footage:
Equipment:
510 1303 Richardson Road Saskatoon, Saskatchewan S7R 0L1
3 Bedroom
2 Bathroom
1,254 ft2
Multi-Level
Forced Air
$250,000Maintenance,
$432.62 Monthly
Maintenance,
$432.62 MonthlyWelcome to Townhome in Hampton Village. This is a bank for closure property, TLC is needed, priced accordingly to make your dream home. Enjoy the large balcony Upstairs and has 3 great sized bedrooms, with a walk in closet in the master bedroom, a 4 piece bath, laundry and lots of storage. Property has detach garage along with second electrified parking spot in front of unit. Discover the possibilities this unit holds—schedule a tour today. (id:62517)
Property Details
| MLS® Number | SK023613 |
| Property Type | Single Family |
| Neigbourhood | Hampton Village |
| Community Features | Pets Allowed With Restrictions |
| Features | Balcony |
Building
| Bathroom Total | 2 |
| Bedrooms Total | 3 |
| Appliances | Washer, Refrigerator, Dishwasher, Dryer, Microwave, Stove |
| Architectural Style | Multi-level |
| Constructed Date | 2013 |
| Heating Fuel | Natural Gas |
| Heating Type | Forced Air |
| Size Interior | 1,254 Ft2 |
| Type | Row / Townhouse |
Parking
| Detached Garage | |
| Surfaced | 1 |
| Other | |
| Parking Space(s) | 2 |
Land
| Acreage | No |
Rooms
| Level | Type | Length | Width | Dimensions |
|---|---|---|---|---|
| Second Level | Bedroom | 11 ft | 8 ft | 11 ft x 8 ft |
| Second Level | Bedroom | 14 ft | 10 ft | 14 ft x 10 ft |
| Second Level | Bedroom | 11 ft | 8 ft | 11 ft x 8 ft |
| Second Level | 4pc Ensuite Bath | 10 ft | 5 ft | 10 ft x 5 ft |
| Main Level | Foyer | 6 ft | 4 ft | 6 ft x 4 ft |
| Main Level | Kitchen | 13 ft | 7 ft | 13 ft x 7 ft |
| Main Level | Dining Room | 9 ft | 7 ft | 9 ft x 7 ft |
| Main Level | 2pc Bathroom | Measurements not available | ||
| Main Level | Living Room | 11 ft | 14 ft | 11 ft x 14 ft |
https://www.realtor.ca/real-estate/29080473/510-1303-richardson-road-saskatoon-hampton-village
Contact Us
Contact us for more information

Vikram Sharma
Salesperson
vikram-sharma.c21.ca/
Century 21 Fusion
310 Wellman Lane - #210
Saskatoon, Saskatchewan S7T 0J1
310 Wellman Lane - #210
Saskatoon, Saskatchewan S7T 0J1
(306) 653-8222
(306) 242-5503

