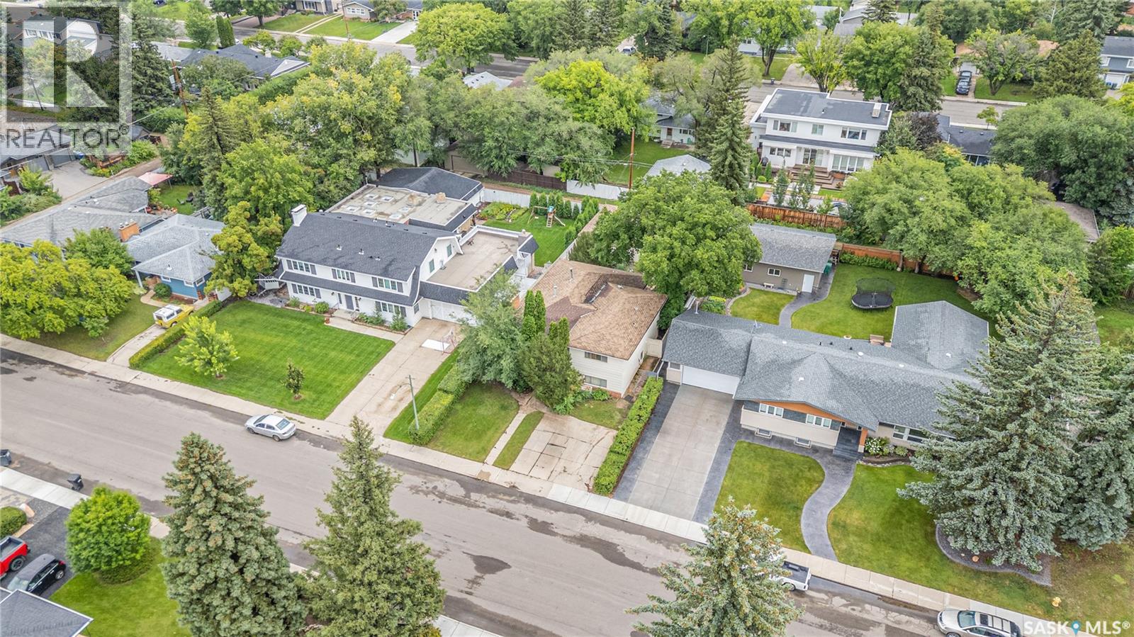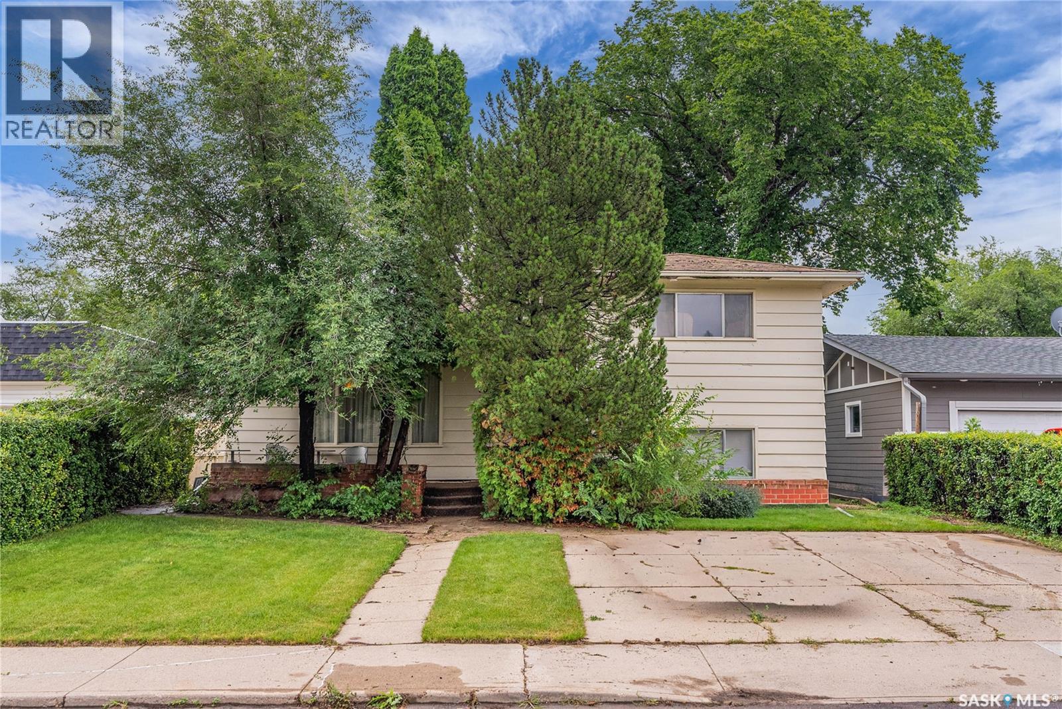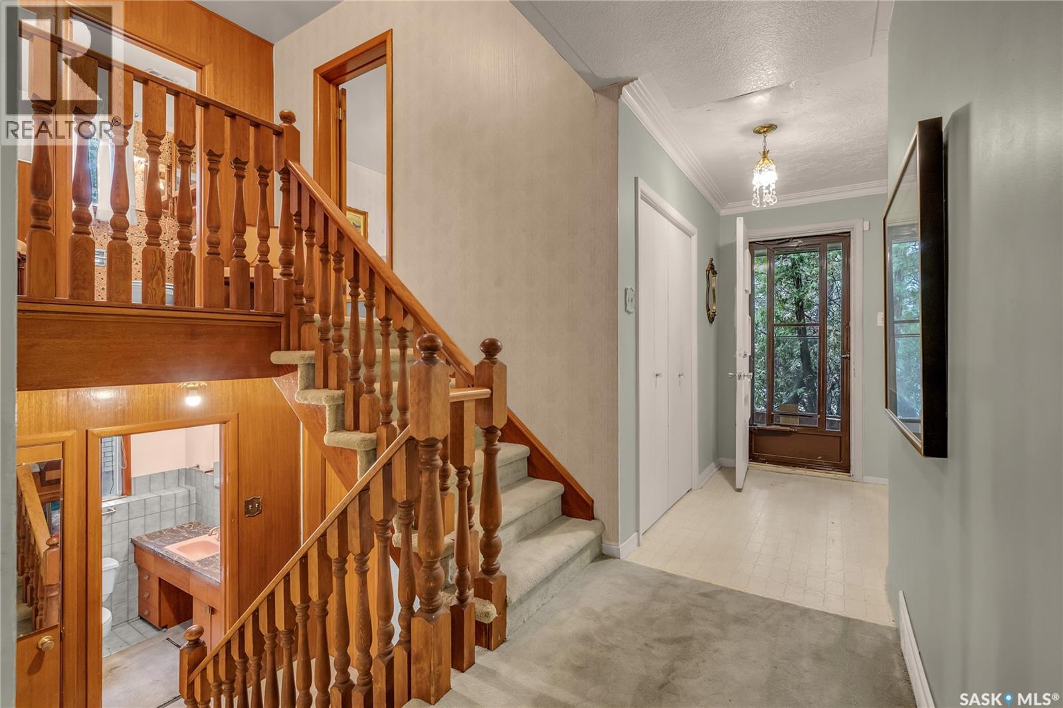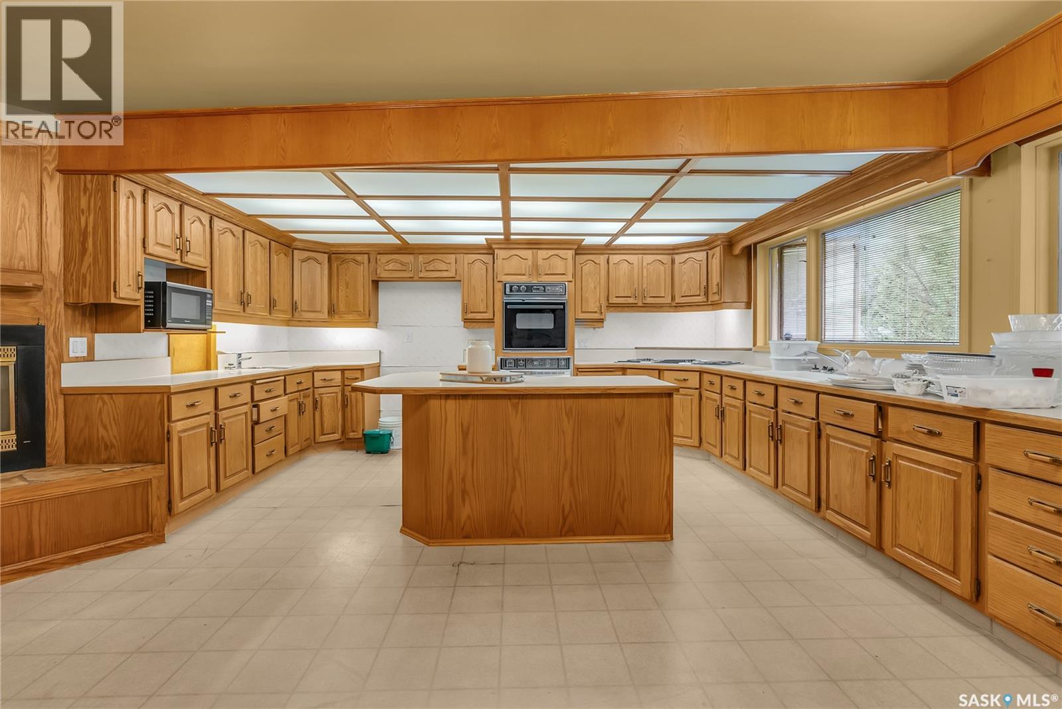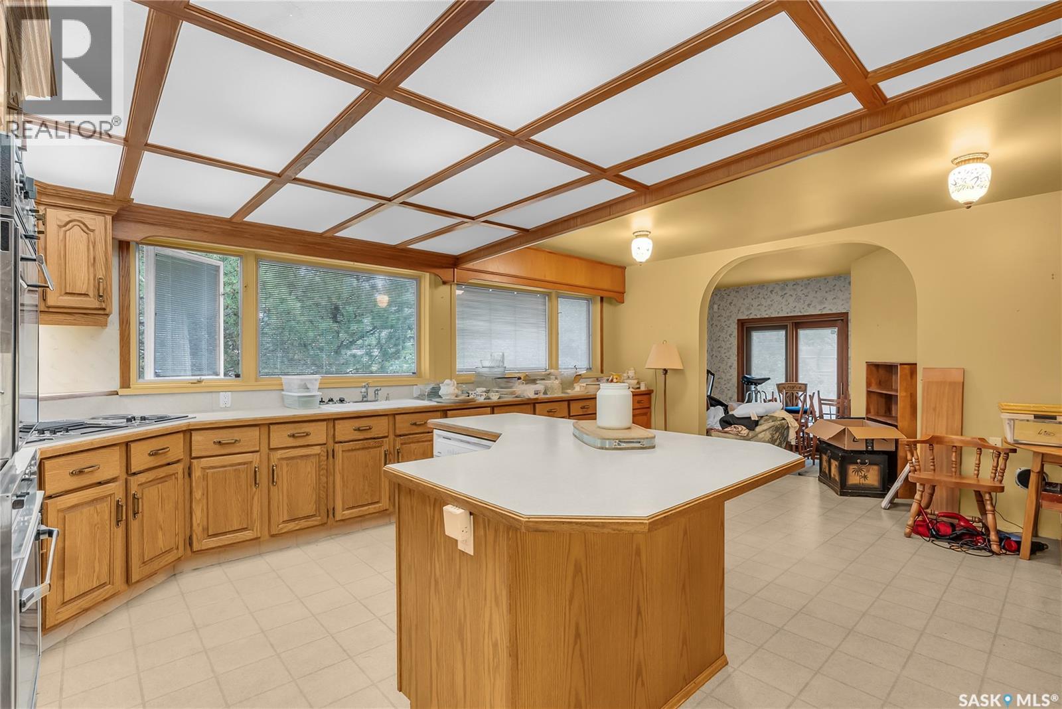Lorri Walters – Saskatoon REALTOR®
- Call or Text: (306) 221-3075
- Email: lorri@royallepage.ca
Description
Details
- Price:
- Type:
- Exterior:
- Garages:
- Bathrooms:
- Basement:
- Year Built:
- Style:
- Roof:
- Bedrooms:
- Frontage:
- Sq. Footage:
509 Lake Crescent Saskatoon, Saskatchewan S7H 3A3
$575,000
Introducing 509 Lake Crescent! Located on one of Saskatoon's most desirable streets, this 50' x 140' lot presents a rare opportunity to build your dream home or take on a rewarding renovation project. The existing property features a spacious four-level split that offers plenty of potential but requires extensive work. Whether you're an investor, developer, or a visionary buyer looking to customize every detail, this lot offers the ideal canvas. Opportunities like this don’t come along often—secure your spot on one of Saskatoon’s most prestigious streets and bring your vision to life. Home is being sold as is. (id:62517)
Property Details
| MLS® Number | SK014641 |
| Property Type | Single Family |
| Neigbourhood | Grosvenor Park |
| Features | Treed, Lane, Rectangular |
Building
| Bathroom Total | 4 |
| Bedrooms Total | 4 |
| Appliances | Dishwasher, Microwave, Oven - Built-in, Window Coverings, Stove |
| Basement Development | Finished |
| Basement Type | Partial (finished) |
| Constructed Date | 1966 |
| Construction Style Split Level | Split Level |
| Fireplace Fuel | Wood |
| Fireplace Present | Yes |
| Fireplace Type | Conventional |
| Heating Fuel | Natural Gas |
| Heating Type | Forced Air |
| Size Interior | 1,718 Ft2 |
| Type | House |
Parking
| Detached Garage | |
| Parking Space(s) | 4 |
Land
| Acreage | No |
| Fence Type | Fence |
| Landscape Features | Lawn |
| Size Frontage | 49 Ft ,9 In |
Rooms
| Level | Type | Length | Width | Dimensions |
|---|---|---|---|---|
| Second Level | Bedroom | 12'6" x 11'7" | ||
| Second Level | Bedroom | 13'8" x 12'6" | ||
| Second Level | 4pc Bathroom | Measurements not available | ||
| Third Level | 4pc Bathroom | Measurements not available | ||
| Third Level | Bedroom | 11'3" x 10'11" | ||
| Third Level | Bedroom | 12'11" x 11'1" | ||
| Basement | Family Room | 22'6" x 12'9" | ||
| Basement | Den | 10'2" x 6'6" | ||
| Basement | Other | Measurements not available | ||
| Basement | 2pc Bathroom | Measurements not available | ||
| Main Level | Dining Room | 11'10" x 11'7" | ||
| Main Level | Kitchen | 19'5" x 16'7" | ||
| Main Level | Dining Nook | 7'1" x 6'6" | ||
| Main Level | 4pc Bathroom | Measurements not available | ||
| Main Level | Living Room | 19'7" x 13'4" |
https://www.realtor.ca/real-estate/28698015/509-lake-crescent-saskatoon-grosvenor-park
Contact Us
Contact us for more information

Shoshannah Andrews
Salesperson
shoshannahandrews.exprealty.com/
#211 - 220 20th St W
Saskatoon, Saskatchewan S7M 0W9
(866) 773-5421
Charles Andrews
Salesperson
#211 - 220 20th St W
Saskatoon, Saskatchewan S7M 0W9
(866) 773-5421
