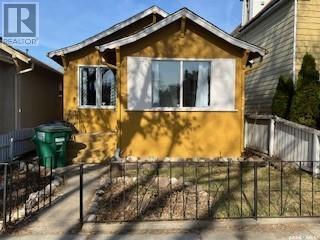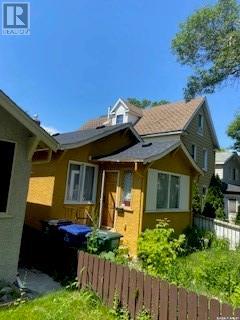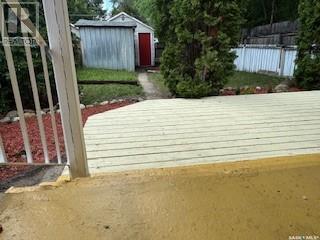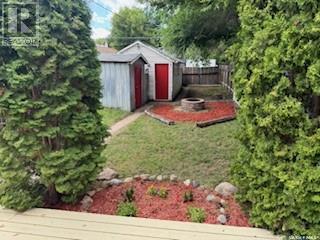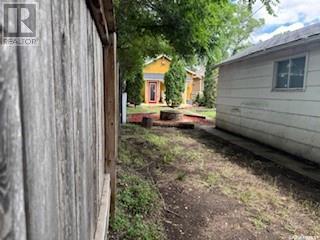Lorri Walters – Saskatoon REALTOR®
- Call or Text: (306) 221-3075
- Email: lorri@royallepage.ca
Description
Details
- Price:
- Type:
- Exterior:
- Garages:
- Bathrooms:
- Basement:
- Year Built:
- Style:
- Roof:
- Bedrooms:
- Frontage:
- Sq. Footage:
509 G Avenue S Saskatoon, Saskatchewan S7M 1V7
$219,900
Welcome to this cozy and affordable 3-bedroom home located just one block from the river in the vibrant community of Riversdale. Offering 705 sq ft of comfortable living space, this quaint character home features beautiful hardwood floors and all the main fixtures. The basement has a separate entrance with solid development including a bedroom, den, extra living room, and mechanical room. Enjoy plush new carpet throughout most of the basement rooms, as well as fresh paint throughout. The yard has lovely landscaping including a garden with flowers and perennials, a fire pit, a shed, a fence, a patio and a garage. The quiet street has many well-maintained properties and sits just minutes from downtown shopping, River Landing, the Gather Local market, Victoria Park, and the trendy cafés and restaurants along 20th Street. A fantastic opportunity for first-time buyers or revenue property buyers looking to be part of one of Saskatoon's most dynamic neighbourhoods!... As per the Seller’s direction, all offers will be presented on 2025-07-15 at 11:00 AM (id:62517)
Property Details
| MLS® Number | SK012391 |
| Property Type | Single Family |
| Neigbourhood | Riversdale |
| Features | Treed, Lane, Rectangular |
| Structure | Patio(s) |
Building
| Bathroom Total | 1 |
| Bedrooms Total | 3 |
| Appliances | Refrigerator, Window Coverings, Storage Shed, Stove |
| Architectural Style | Bungalow |
| Basement Development | Finished |
| Basement Type | Full (finished) |
| Constructed Date | 1925 |
| Cooling Type | Central Air Conditioning |
| Heating Fuel | Natural Gas |
| Heating Type | Forced Air |
| Stories Total | 1 |
| Size Interior | 705 Ft2 |
| Type | House |
Parking
| Detached Garage | |
| Parking Space(s) | 1 |
Land
| Acreage | No |
| Fence Type | Fence |
| Landscape Features | Lawn, Garden Area |
| Size Frontage | 25 Ft |
| Size Irregular | 3125.00 |
| Size Total | 3125 Sqft |
| Size Total Text | 3125 Sqft |
Rooms
| Level | Type | Length | Width | Dimensions |
|---|---|---|---|---|
| Basement | Family Room | 12 ft ,1 in | 13 ft ,6 in | 12 ft ,1 in x 13 ft ,6 in |
| Basement | Den | 8 ft | 10 ft ,8 in | 8 ft x 10 ft ,8 in |
| Basement | Bedroom | 8 ft | 10 ft | 8 ft x 10 ft |
| Main Level | Kitchen | 9 ft | 11 ft | 9 ft x 11 ft |
| Main Level | Bedroom | 8 ft ,7 in | 10 ft ,2 in | 8 ft ,7 in x 10 ft ,2 in |
| Main Level | Bedroom | 6 ft ,6 in | 11 ft ,6 in | 6 ft ,6 in x 11 ft ,6 in |
| Main Level | Enclosed Porch | 6 ft ,6 in | 11 ft ,6 in | 6 ft ,6 in x 11 ft ,6 in |
| Main Level | 4pc Bathroom | Measurements not available | ||
| Main Level | Living Room | 9 ft ,9 in | 11 ft ,10 in | 9 ft ,9 in x 11 ft ,10 in |
| Main Level | Dining Room | 7 ft ,5 in | 9 ft ,9 in | 7 ft ,5 in x 9 ft ,9 in |
https://www.realtor.ca/real-estate/28593611/509-g-avenue-s-saskatoon-riversdale
Contact Us
Contact us for more information

Tanya Larose
Associate Broker
www.youtube.com/embed/ySYBk7Kbaas
www.tanyalarose.com/
ca.linkedin.com/in/tanya-larose-b069a784
www.facebook.com/tanyalaroserealtyprofcorp/
www.instagram.com/tanyalaroserealty/
1106 8th St E
Saskatoon, Saskatchewan S7H 0S4
(306) 665-3600
(306) 665-3618
