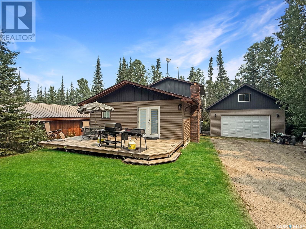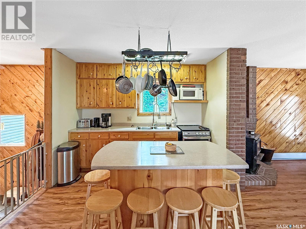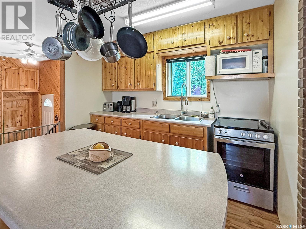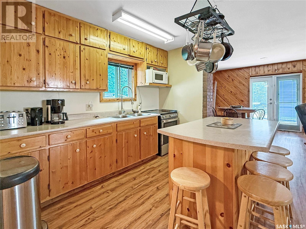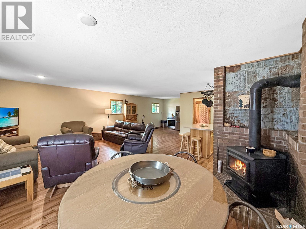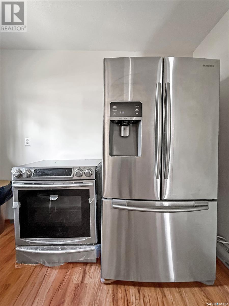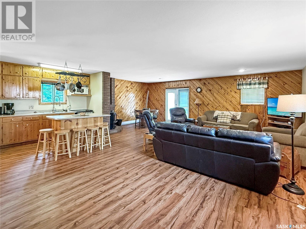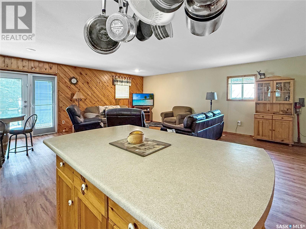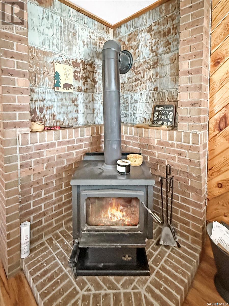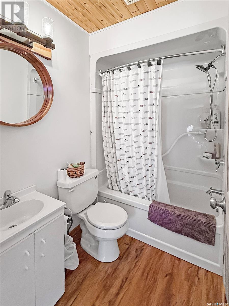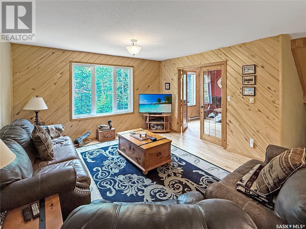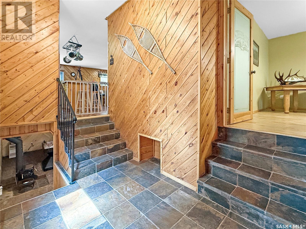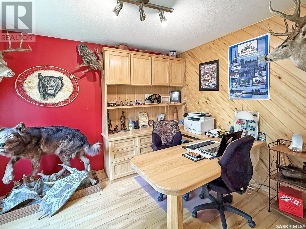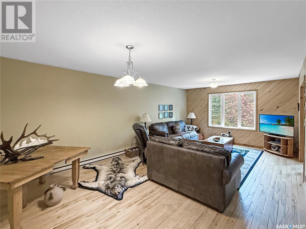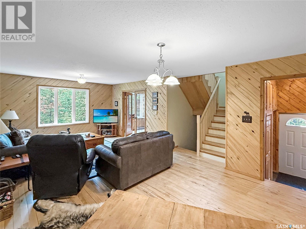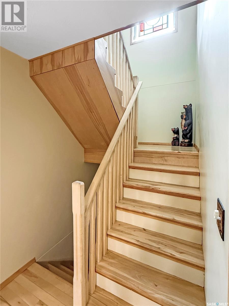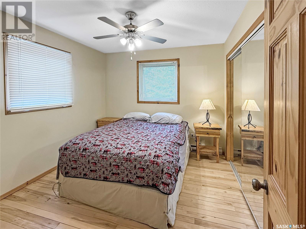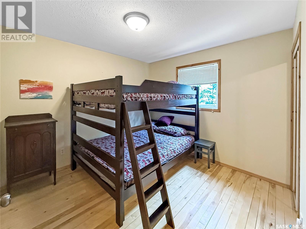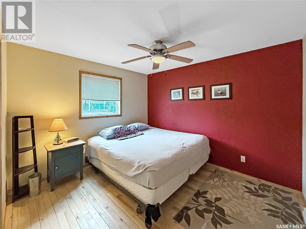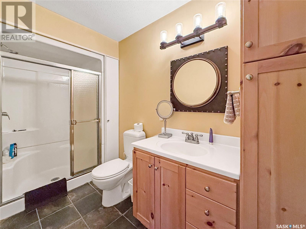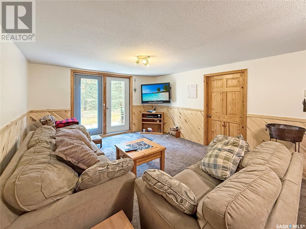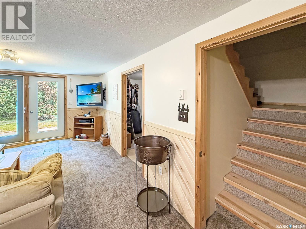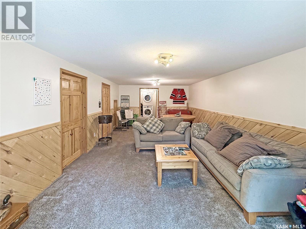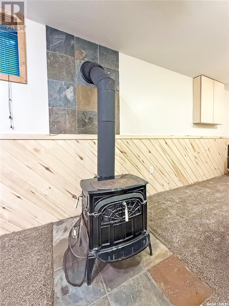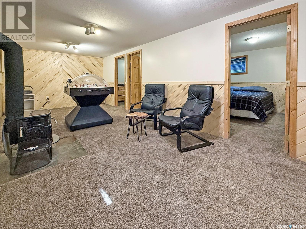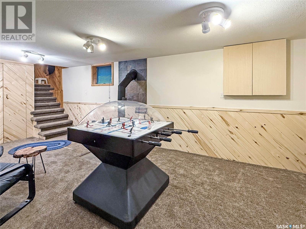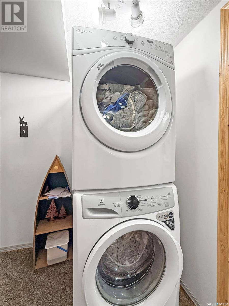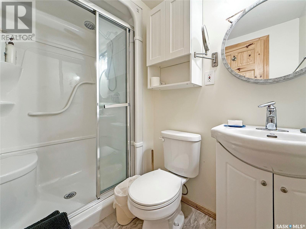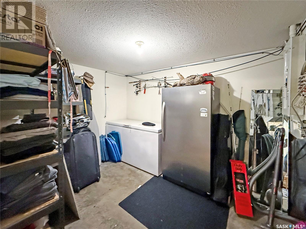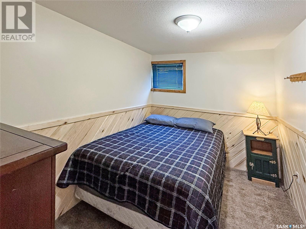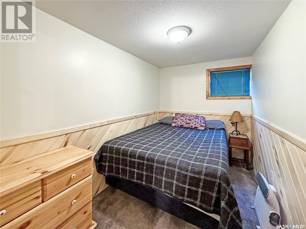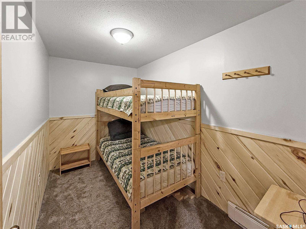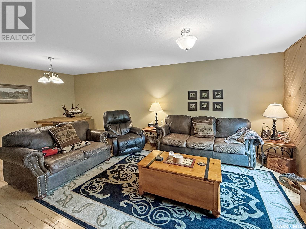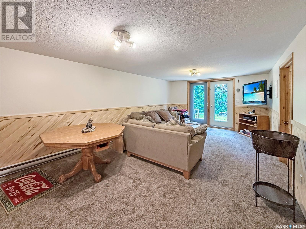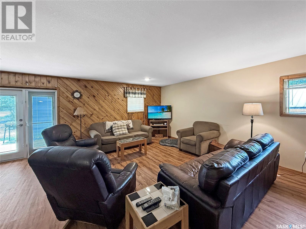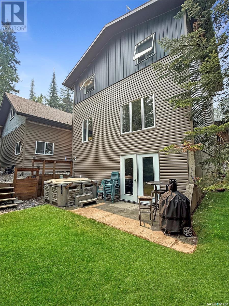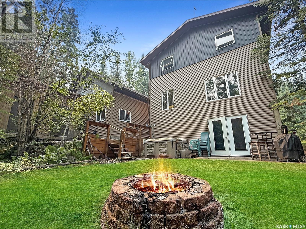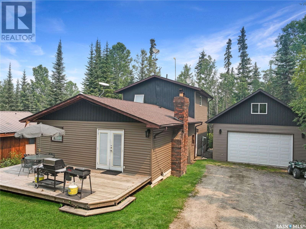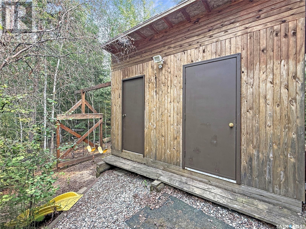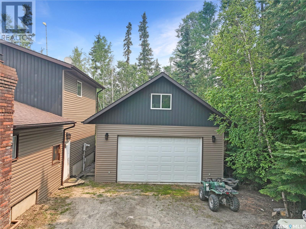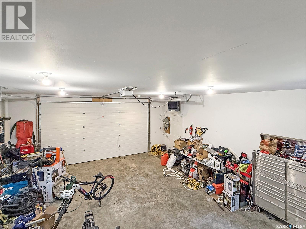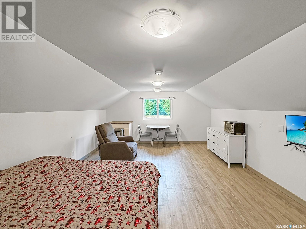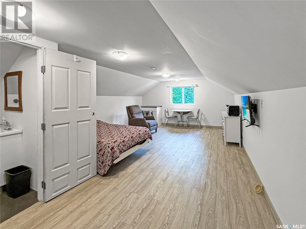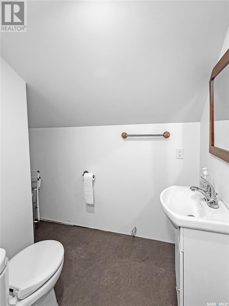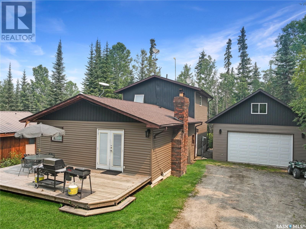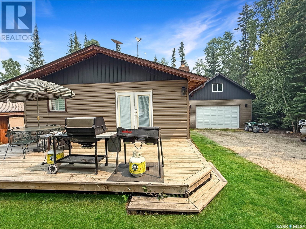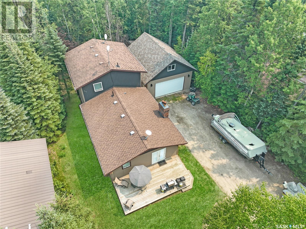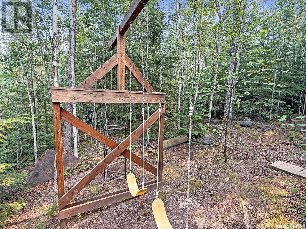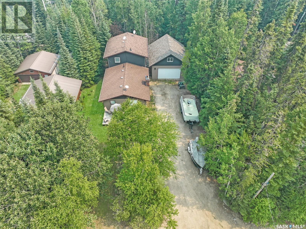Lorri Walters – Saskatoon REALTOR®
- Call or Text: (306) 221-3075
- Email: lorri@royallepage.ca
Description
Details
- Price:
- Type:
- Exterior:
- Garages:
- Bathrooms:
- Basement:
- Year Built:
- Style:
- Roof:
- Bedrooms:
- Frontage:
- Sq. Footage:
509 Aspen Crescent White Swan Lake, Saskatchewan S0J 1T0
$472,500
Looking for space for the whole family? This spacious retreat at Whiteswan Lake in Whelan Bay has you covered with over 3,000 sqft of thoughtfully designed living space. Featuring 6 bedrooms, 3 bathrooms, and 3 living rooms—plus a fully finished loft above the heated 24' x 28' garage with its own 2-piece bath—there’s room for everyone, and then some. Whether you're hosting the crew for a weekend getaway or need extra space for year-round living, this property delivers both comfort and versatility. The wide open-concept design, full walk-out basement, and elevated lot backing green space create an inviting, functional layout. Additional highlights include a dedicated office space, two cozy wood-burning fireplaces, a private water well, and a 1,000-gallon septic system. With Airbnb potential written all over it, this lake home offers a rare blend of size, location, and flexibility. Whether you're chasing lake life or planning your forever home, this could be #yourhappyplace. (id:62517)
Property Details
| MLS® Number | SK012375 |
| Property Type | Single Family |
| Neigbourhood | Whiteswan Lakes |
| Features | Treed, Rectangular, Recreational |
| Structure | Deck |
Building
| Bathroom Total | 3 |
| Bedrooms Total | 6 |
| Appliances | Washer, Refrigerator, Dryer, Window Coverings, Hood Fan, Stove |
| Constructed Date | 1994 |
| Fireplace Fuel | Wood |
| Fireplace Present | Yes |
| Fireplace Type | Conventional |
| Heating Fuel | Electric |
| Stories Total | 2 |
| Size Interior | 1,920 Ft2 |
| Type | House |
Parking
| Detached Garage | |
| Gravel | |
| Heated Garage | |
| Parking Space(s) | 6 |
Land
| Acreage | No |
| Size Frontage | 65 Ft |
| Size Irregular | 0.19 |
| Size Total | 0.19 Ac |
| Size Total Text | 0.19 Ac |
Rooms
| Level | Type | Length | Width | Dimensions |
|---|---|---|---|---|
| Second Level | Bedroom | 11 ft | 10 ft | 11 ft x 10 ft |
| Second Level | Bedroom | 11 ft | 10 ft | 11 ft x 10 ft |
| Second Level | Bedroom | 10 ft | 10 ft | 10 ft x 10 ft |
| Second Level | 4pc Bathroom | 10 ft | 5 ft | 10 ft x 5 ft |
| Basement | Family Room | 14 ft | 24 ft | 14 ft x 24 ft |
| Basement | 3pc Bathroom | 7 ft ,5 in | 5 ft | 7 ft ,5 in x 5 ft |
| Basement | Bedroom | 11 ft | 8 ft | 11 ft x 8 ft |
| Basement | Bedroom | 11 ft | 6 ft ,5 in | 11 ft x 6 ft ,5 in |
| Basement | Bedroom | 11 ft | 7 ft | 11 ft x 7 ft |
| Basement | Games Room | 22 ft | 10 ft | 22 ft x 10 ft |
| Basement | Other | 12 ft | 9 ft | 12 ft x 9 ft |
| Main Level | Living Room | 14 ft | 14 ft | 14 ft x 14 ft |
| Main Level | Kitchen | 10 ft | 10 ft | 10 ft x 10 ft |
| Main Level | Dining Room | 10 ft | 10 ft | 10 ft x 10 ft |
| Main Level | Bonus Room | 14 ft | 10 ft | 14 ft x 10 ft |
| Main Level | 4pc Bathroom | 5 ft | 7 ft ,5 in | 5 ft x 7 ft ,5 in |
| Main Level | Family Room | 23 ft | 14 ft | 23 ft x 14 ft |
| Main Level | Office | 11 ft ,5 in | 9 ft ,5 in | 11 ft ,5 in x 9 ft ,5 in |
https://www.realtor.ca/real-estate/28593613/509-aspen-crescent-white-swan-lake-whiteswan-lakes
Contact Us
Contact us for more information
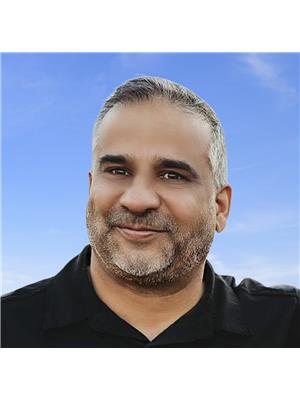
Rick Valcourt
Associate Broker
www.facebook.com/rickveXp
www.instagram.com/rickvexp/
x.com/RickVeXp
#211 - 220 20th St W
Saskatoon, Saskatchewan S7M 0W9
(866) 773-5421
