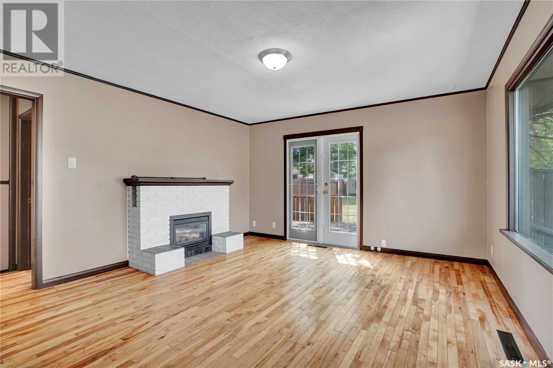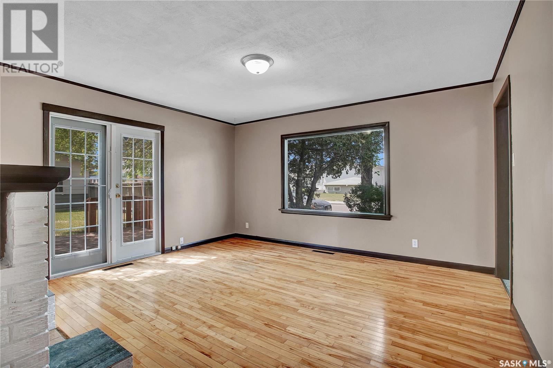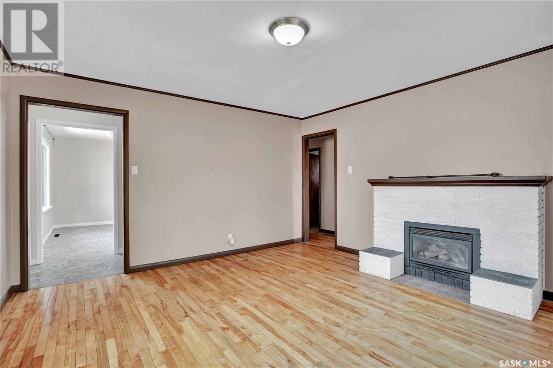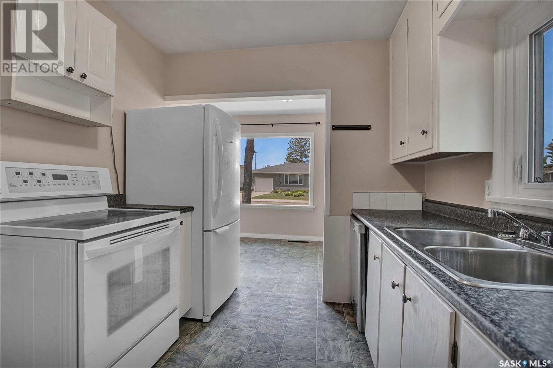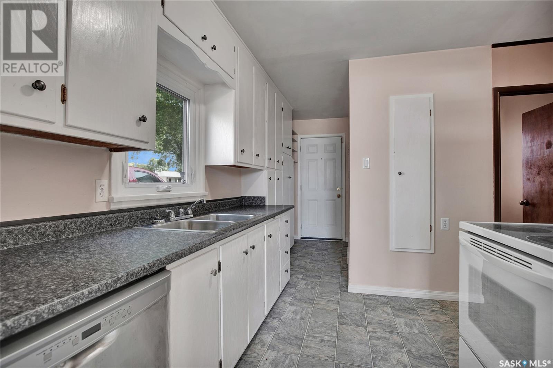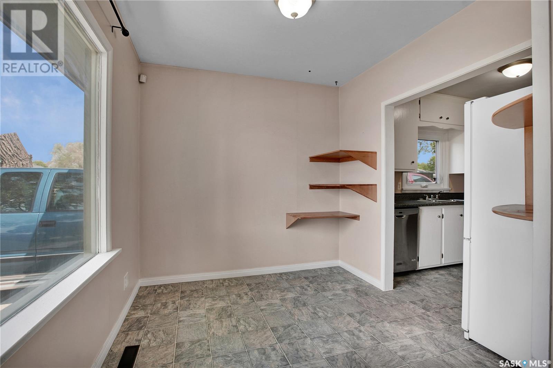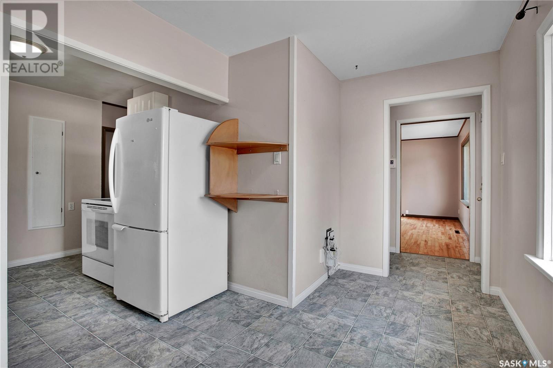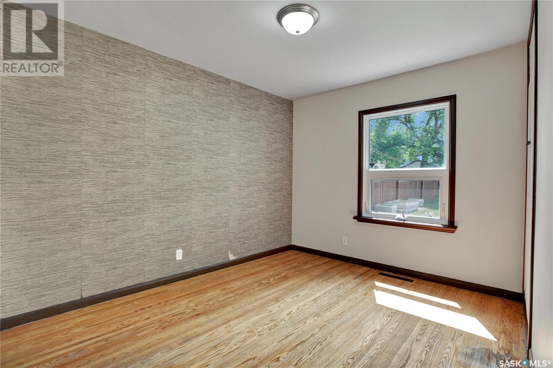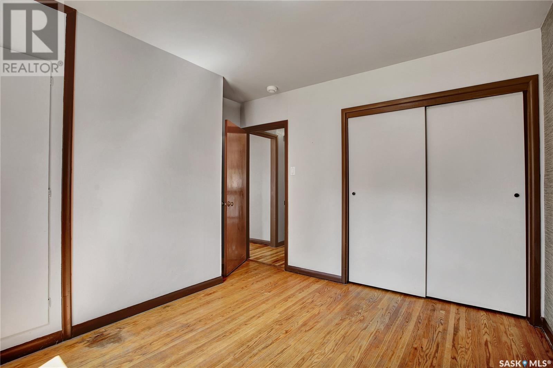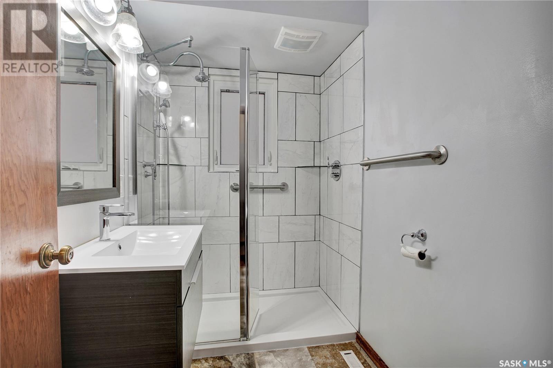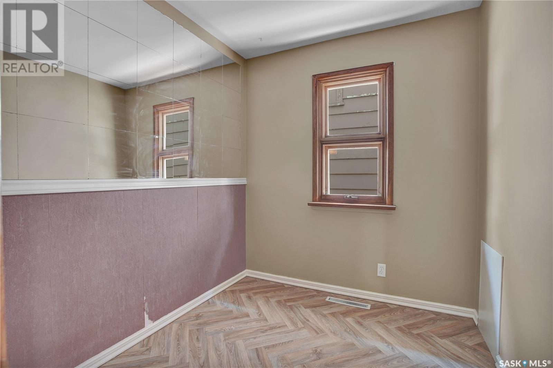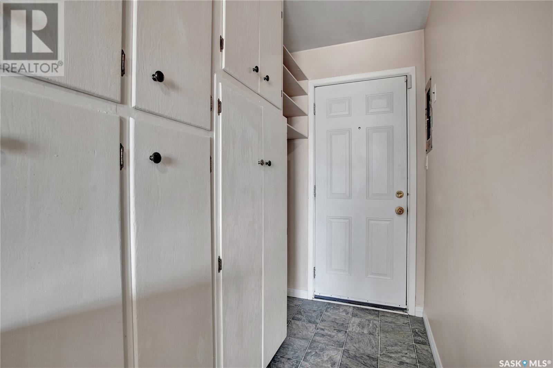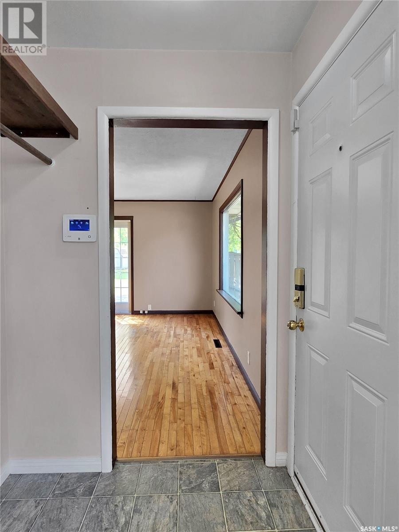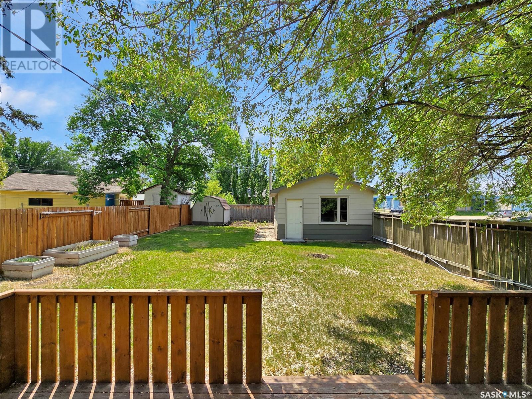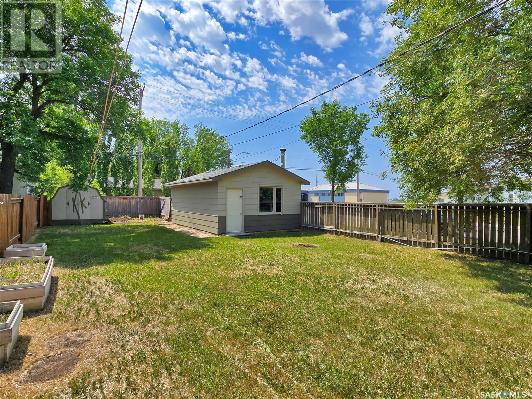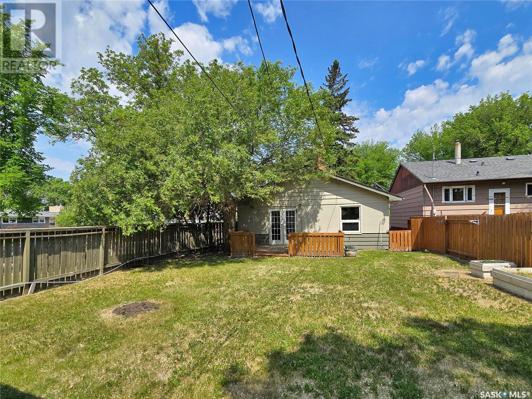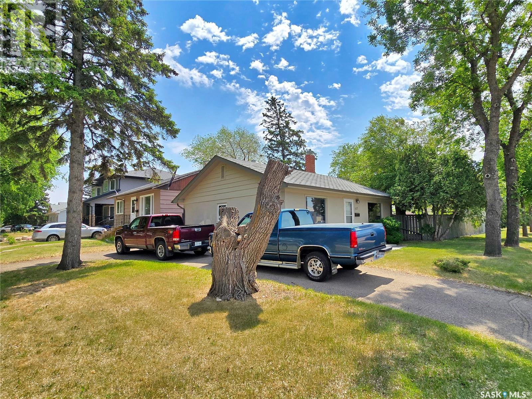Lorri Walters – Saskatoon REALTOR®
- Call or Text: (306) 221-3075
- Email: lorri@royallepage.ca
Description
Details
- Price:
- Type:
- Exterior:
- Garages:
- Bathrooms:
- Basement:
- Year Built:
- Style:
- Roof:
- Bedrooms:
- Frontage:
- Sq. Footage:
507 Egbert Avenue Saskatoon, Saskatchewan S7N 1X4
$287,600
Why rent or have condo fees when you can get into a great home all on one level with a massive south facing yard and detached garage! This wonderful bungalow is 832 square feet and features 2 bedrooms and 1 bathroom. With large picture windows and tons of natural light this home has a great feel to it and is perfect for buyers looking for a nice house that is easy to maintain! Kitchen features timeless white cabinets with updated counter tops, stainless steel dishwasher and glass-top stove. There is a dining room area with large picture window leading into the good sized living room with large picture window, rustic hardwood floors gas fireplace and french doors leading out onto a nice deck and your massive backyard sanctuary! The primary bedroom overlooks the backyard and has updated PVC window, 3 piece bathroom has been updated with a custom tile shower and second bedroom could be used as bedroom or office space, there is also some good storage space in the laundry/mechanical room. Other notables include a 16'x24' detached insulated and drywalled garage, corner lot and front driveway with parking for two. Home is centrally located close to the UofS great for students and people looking for a nice alternative to condo living with a large yard garage and easy to maintain home in a great price point! Call your favorite Realtor to book a private viewing today! (id:62517)
Property Details
| MLS® Number | SK009089 |
| Property Type | Single Family |
| Neigbourhood | Sutherland |
| Features | Treed, Corner Site, Lane, Rectangular |
| Structure | Deck |
Building
| Bathroom Total | 1 |
| Bedrooms Total | 2 |
| Appliances | Refrigerator, Dishwasher, Storage Shed, Stove |
| Architectural Style | Bungalow |
| Basement Type | Crawl Space |
| Constructed Date | 1958 |
| Fireplace Fuel | Gas |
| Fireplace Present | Yes |
| Fireplace Type | Conventional |
| Heating Fuel | Natural Gas |
| Heating Type | Forced Air |
| Stories Total | 1 |
| Size Interior | 832 Ft2 |
| Type | House |
Parking
| Detached Garage | |
| Parking Space(s) | 3 |
Land
| Acreage | No |
| Fence Type | Fence |
| Landscape Features | Lawn, Underground Sprinkler |
| Size Frontage | 41 Ft |
| Size Irregular | 41x139.9 |
| Size Total Text | 41x139.9 |
Rooms
| Level | Type | Length | Width | Dimensions |
|---|---|---|---|---|
| Main Level | Kitchen | 9 ft ,10 in | 8 ft ,4 in | 9 ft ,10 in x 8 ft ,4 in |
| Main Level | Foyer | 4 ft ,10 in | Measurements not available x 4 ft ,10 in | |
| Main Level | Dining Room | 12 ft ,5 in | 8 ft | 12 ft ,5 in x 8 ft |
| Main Level | Bedroom | 7 ft ,7 in | 7 ft | 7 ft ,7 in x 7 ft |
| Main Level | 3pc Bathroom | Measurements not available | ||
| Main Level | Laundry Room | 7 ft ,8 in | 7 ft ,7 in | 7 ft ,8 in x 7 ft ,7 in |
| Main Level | Bedroom | 11 ft ,1 in | 9 ft ,4 in | 11 ft ,1 in x 9 ft ,4 in |
| Main Level | Living Room | 14 ft ,4 in | 13 ft ,5 in | 14 ft ,4 in x 13 ft ,5 in |
https://www.realtor.ca/real-estate/28449444/507-egbert-avenue-saskatoon-sutherland
Contact Us
Contact us for more information

Clint Cockburn Realty P.c. Ltd.
Salesperson
714 Duchess Street
Saskatoon, Saskatchewan S7K 0R3
(306) 653-2213
(888) 623-6153
boyesgrouprealty.com/

