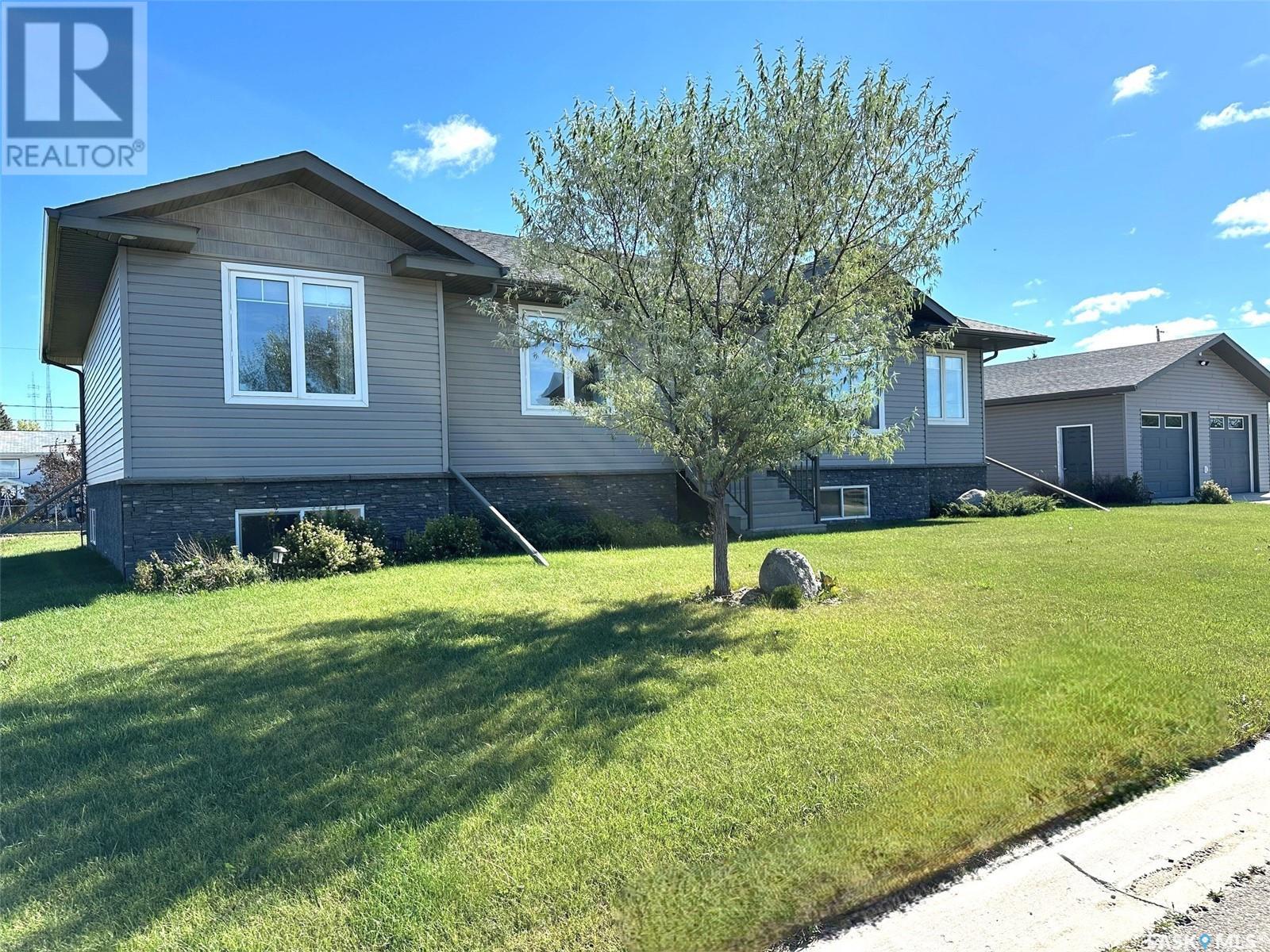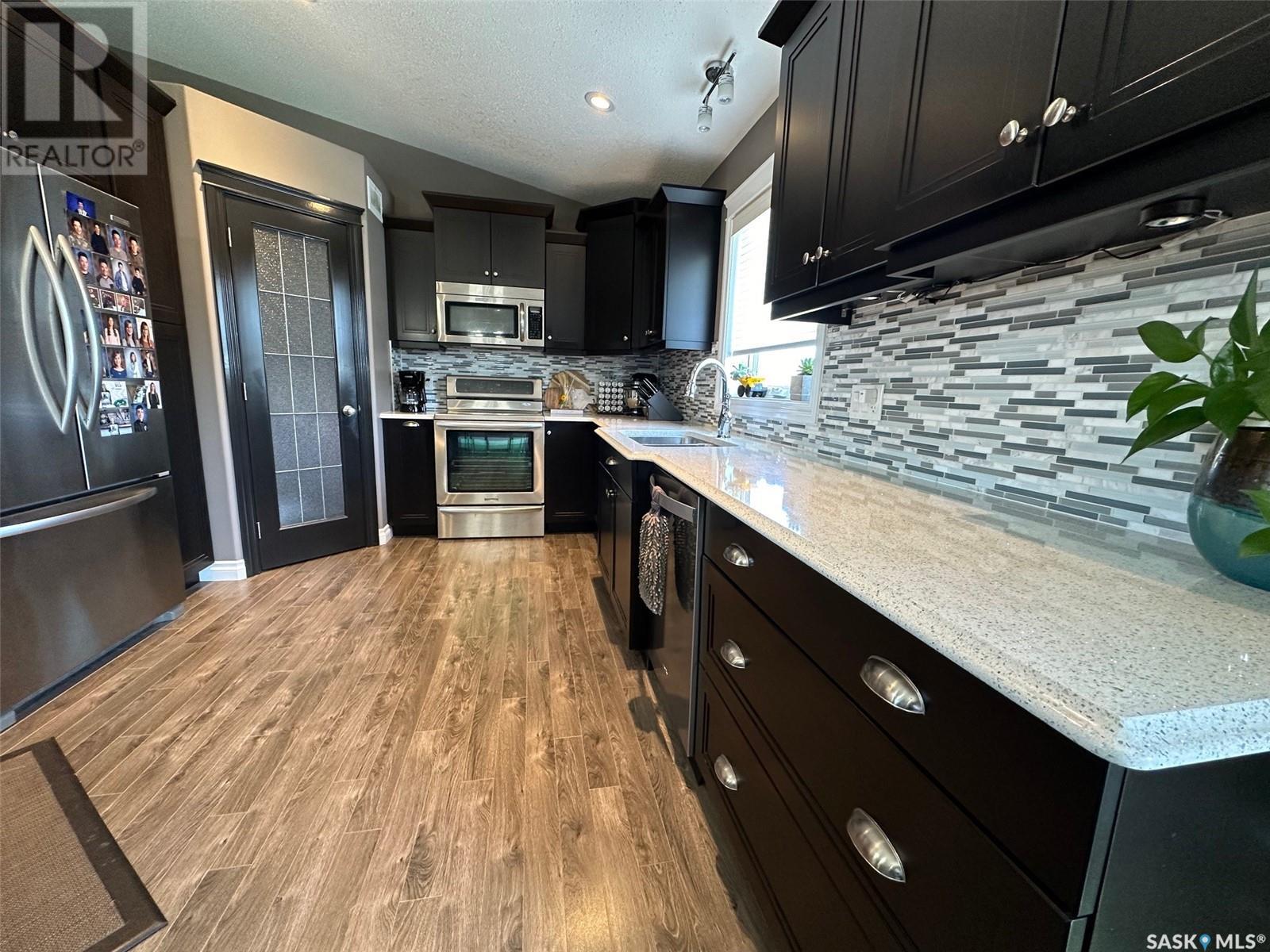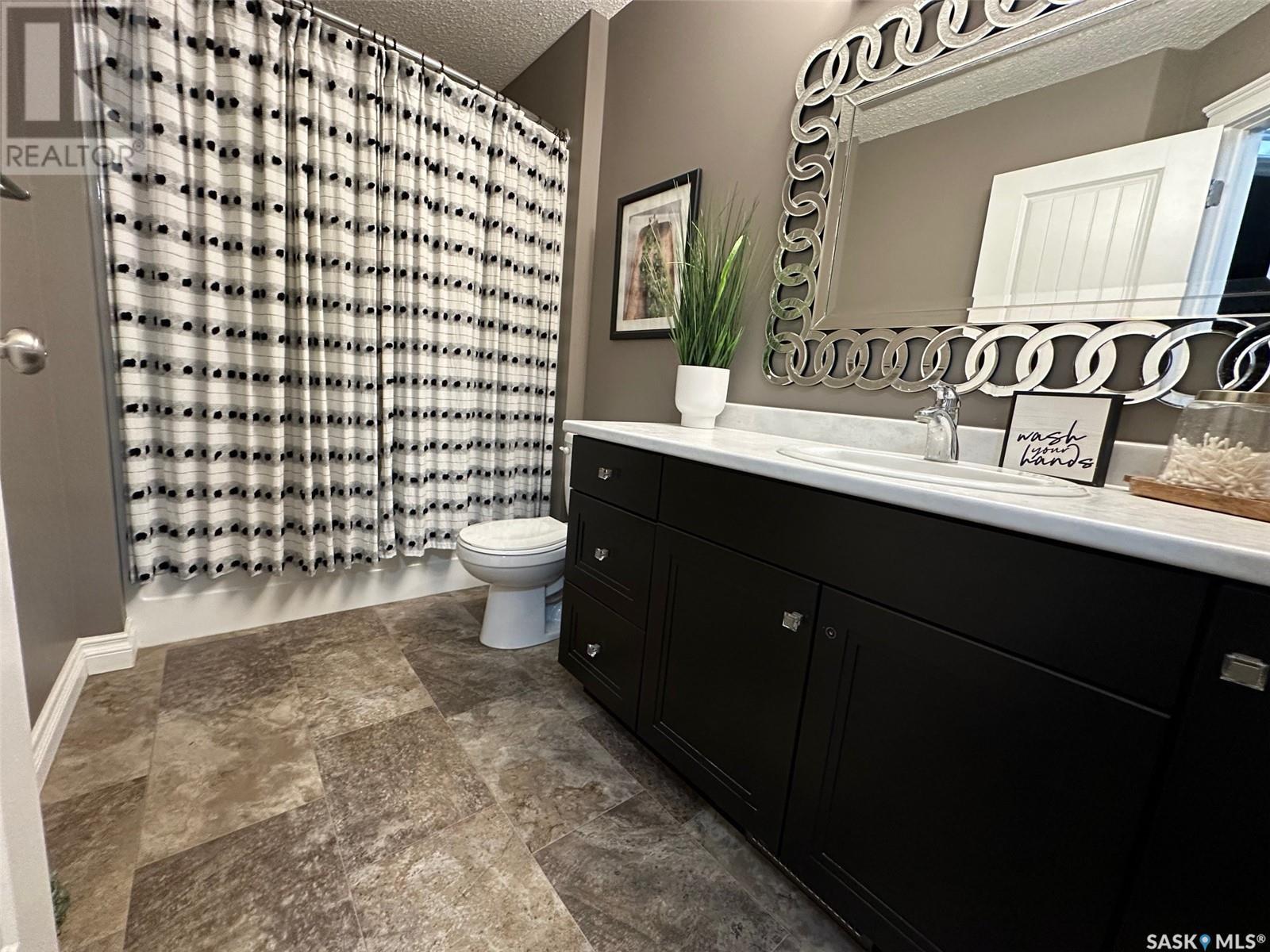Lorri Walters – Saskatoon REALTOR®
- Call or Text: (306) 221-3075
- Email: lorri@royallepage.ca
Description
Details
- Price:
- Type:
- Exterior:
- Garages:
- Bathrooms:
- Basement:
- Year Built:
- Style:
- Roof:
- Bedrooms:
- Frontage:
- Sq. Footage:
507 Anderson Drive Hudson Bay, Saskatchewan S0E 0Y0
$375,000
This beautiful 1,686 sq. ft. 3-bedroom, 2-bathroom home, built in 2013, sits on two lots with 130 feet of frontage. It features an open concept living, dining, and kitchen area with a stainless appliance package. Off the dining room, through the garden doors, is a two-tier deck perfect for entertaining and barbecuing. Upon entering, you’ll find an office and a great mudroom, along with main floor laundry. The principal bedroom boasts a walk-in closet and a 3-piece ensuite bath. The living room includes a cozy gas fireplace. The basement is open for development, with ICF basement walls and 9-foot ceilings. As a raised bungalow, the lower level windows are large, allowing for plenty of natural light. Outside, a concrete driveway leads to a 2-car detached heated garage. Additionally, there is convenient school bus service nearby. Call or text to setup your appointment to view (id:62517)
Property Details
| MLS® Number | SK984260 |
| Property Type | Single Family |
| Features | Treed, Lane, Rectangular |
| Structure | Deck |
Building
| Bathroom Total | 2 |
| Bedrooms Total | 3 |
| Appliances | Washer, Refrigerator, Dishwasher, Dryer, Microwave, Window Coverings, Garage Door Opener Remote(s), Storage Shed, Stove |
| Architectural Style | Raised Bungalow |
| Basement Development | Partially Finished |
| Basement Type | Full (partially Finished) |
| Constructed Date | 2013 |
| Cooling Type | Central Air Conditioning, Air Exchanger |
| Fireplace Fuel | Gas |
| Fireplace Present | Yes |
| Fireplace Type | Conventional |
| Heating Fuel | Natural Gas |
| Heating Type | Forced Air |
| Stories Total | 1 |
| Size Interior | 1,686 Ft2 |
| Type | House |
Parking
| Detached Garage | |
| Heated Garage | |
| Parking Space(s) | 4 |
Land
| Acreage | No |
| Landscape Features | Lawn |
| Size Frontage | 130 Ft |
| Size Irregular | 14950.00 |
| Size Total | 14950 Sqft |
| Size Total Text | 14950 Sqft |
Rooms
| Level | Type | Length | Width | Dimensions |
|---|---|---|---|---|
| Main Level | Kitchen | 12 ft | 6 ft ,10 in | 12 ft x 6 ft ,10 in |
| Main Level | Dining Room | 12 ft | 10 ft | 12 ft x 10 ft |
| Main Level | Living Room | 21 ft | 15 ft | 21 ft x 15 ft |
| Main Level | Laundry Room | 5 ft ,9 in | 4 ft ,6 in | 5 ft ,9 in x 4 ft ,6 in |
| Main Level | Mud Room | 11 ft | 4 ft | 11 ft x 4 ft |
| Main Level | Office | 8 ft | 8 ft | 8 ft x 8 ft |
| Main Level | Bedroom | 11 ft | 10 ft | 11 ft x 10 ft |
| Main Level | Bedroom | 11 ft | 9 ft | 11 ft x 9 ft |
| Main Level | Bedroom | 13 ft | 12 ft ,9 in | 13 ft x 12 ft ,9 in |
| Main Level | 4pc Bathroom | 8 ft | 4 ft | 8 ft x 4 ft |
| Main Level | 3pc Bathroom | 6 ft | 3 ft ,9 in | 6 ft x 3 ft ,9 in |
https://www.realtor.ca/real-estate/27450128/507-anderson-drive-hudson-bay
Contact Us
Contact us for more information
Ruby Moshenko
Associate Broker
500 100 A Street
Tisdale, Saskatchewan S0E 1T0
(306) 873-2678
(306) 873-2291




















