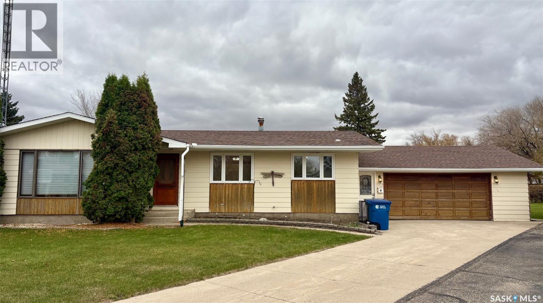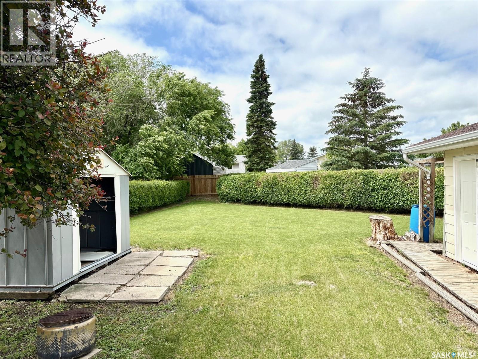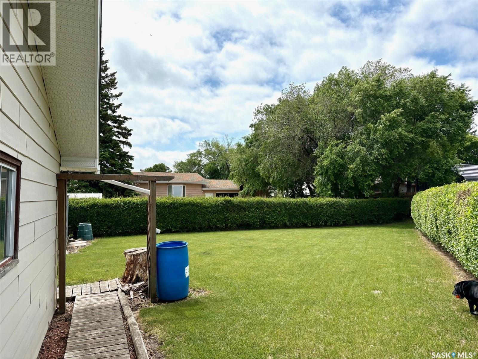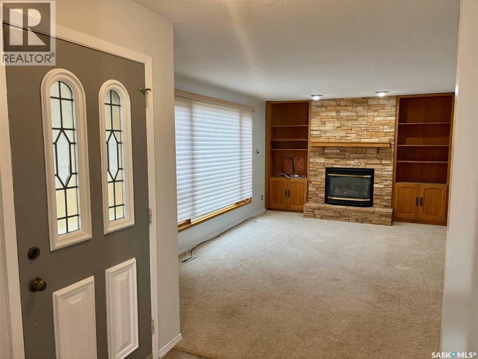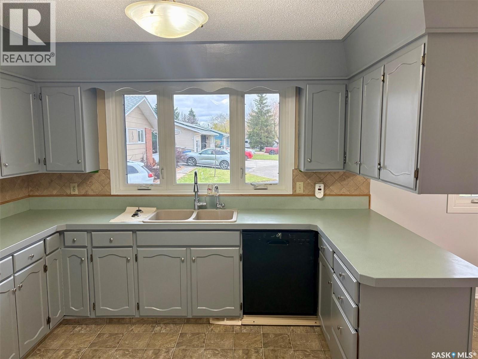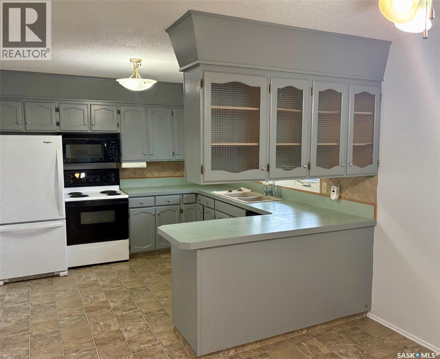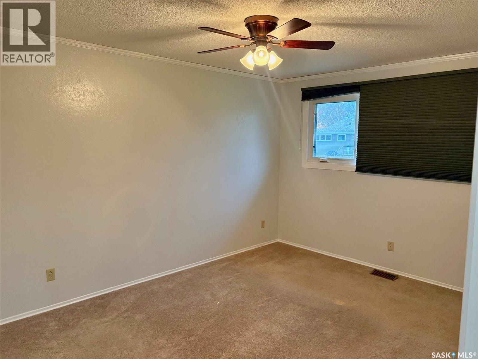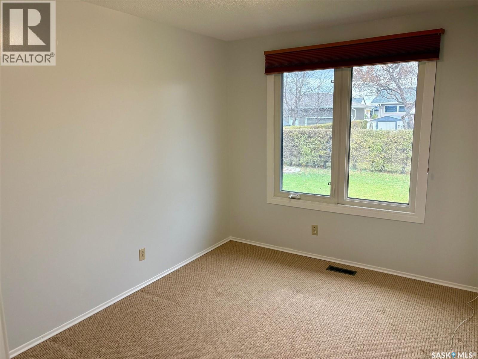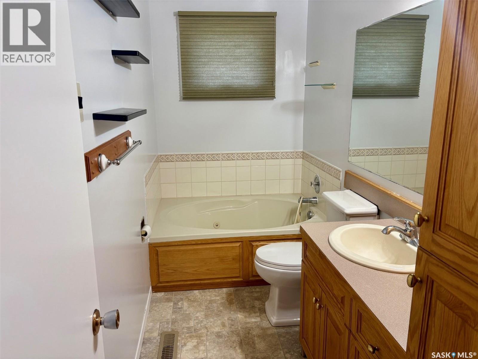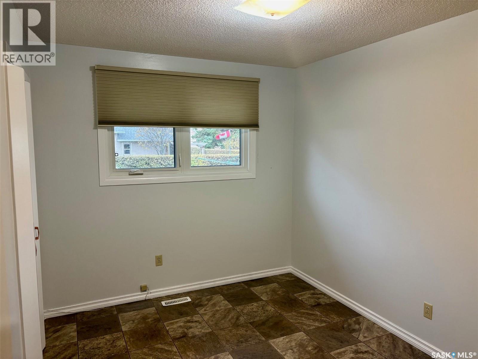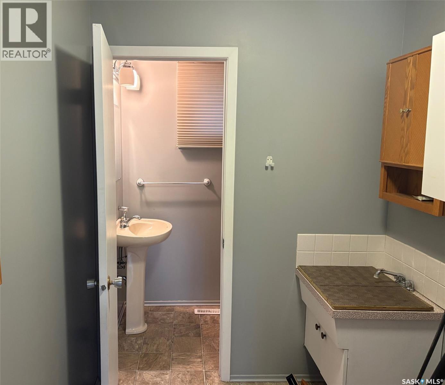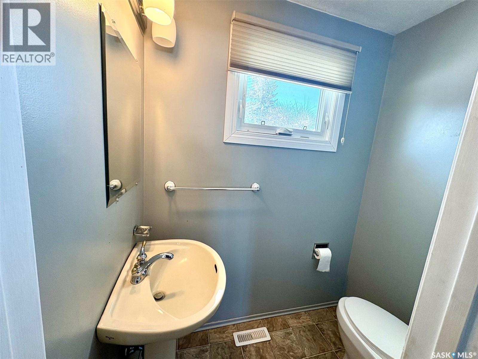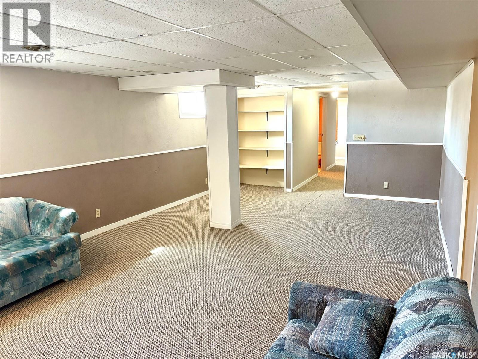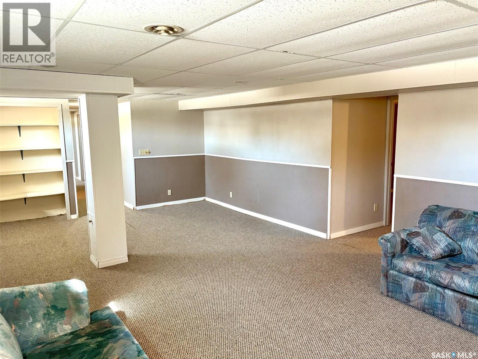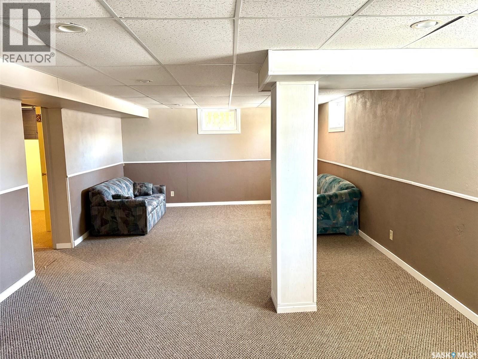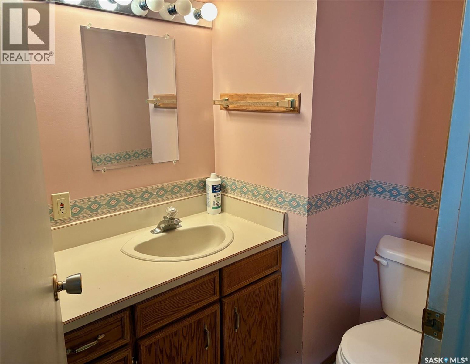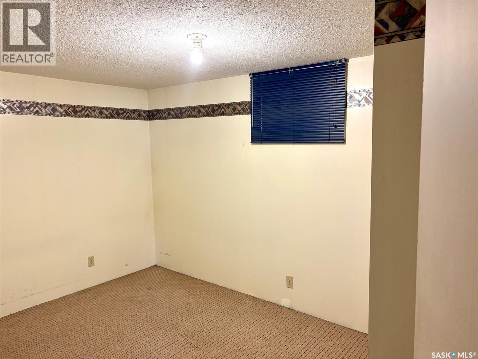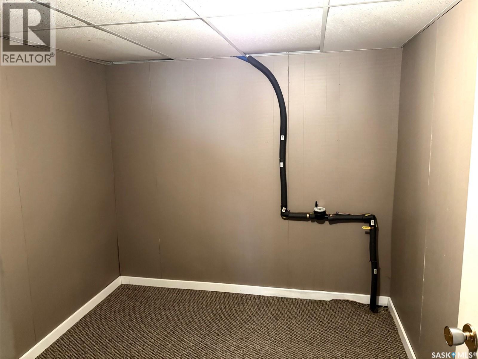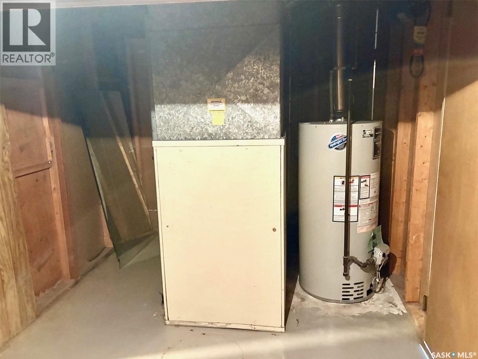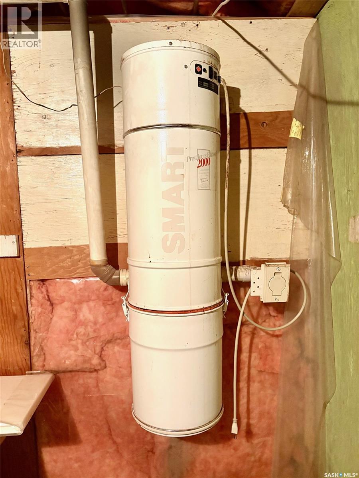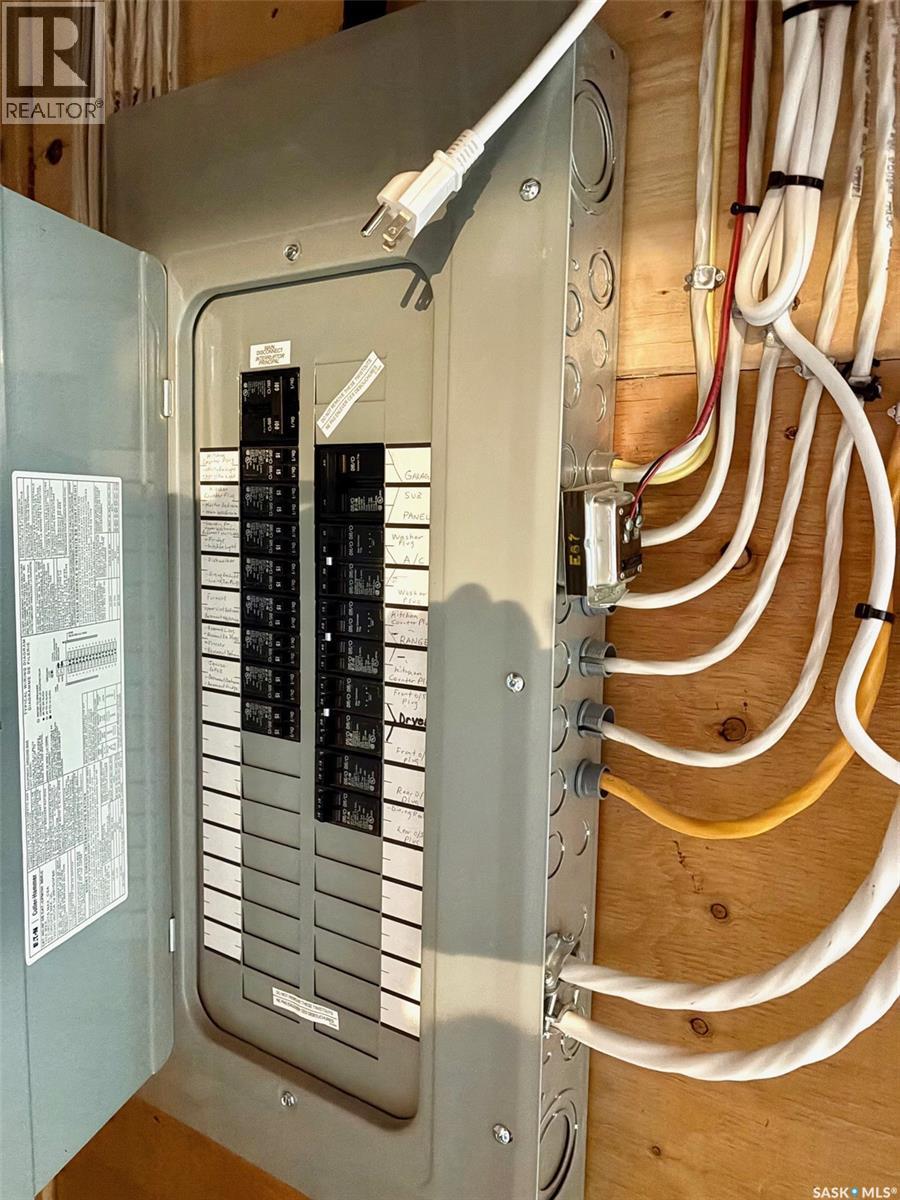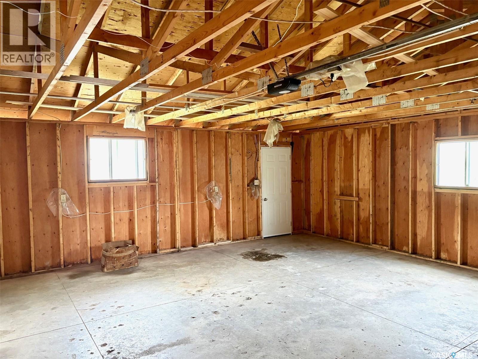Lorri Walters – Saskatoon REALTOR®
- Call or Text: (306) 221-3075
- Email: lorri@royallepage.ca
Description
Details
- Price:
- Type:
- Exterior:
- Garages:
- Bathrooms:
- Basement:
- Year Built:
- Style:
- Roof:
- Bedrooms:
- Frontage:
- Sq. Footage:
506 Grant Bay Esterhazy, Saskatchewan S0A 0X0
$259,000
This 1,448/SF bungalow style home is located in a friendly family based neighborhood on the east side of Esterhazy at 506 Grant Bay. The property has mature landscaping and is located on one of the larger lots with extended back yard. The home also boasts newer vinyl siding, triple pane windows, as well as large 22 x 24FT double attached garage. As you enter the home, you will be impressed with the spacious heated mudroom area that has the convenience of an entrance to both the front and back yard. The main level of the home has 3 bedrooms, 4-piece bath, a spacious kitchen area with ample cabinet storage space, dining area, large living room with fire place, main floor laundry, as well as a second 2-piece washroom. The basement has been renovated to include a large family room area, a bedroom, 3-piece washroom with shower, utility room, cold room, as well as a large storage room/workshop area. The large pie shaped back yard, is an awesome space to enjoy evenings and weekends with the family an friends. Book your private viewing today! (id:62517)
Property Details
| MLS® Number | SK005189 |
| Property Type | Single Family |
| Features | Cul-de-sac, Treed, Irregular Lot Size, Sump Pump |
| Structure | Deck |
Building
| Bathroom Total | 3 |
| Bedrooms Total | 4 |
| Appliances | Washer, Refrigerator, Dishwasher, Dryer, Microwave, Stove |
| Architectural Style | Bungalow |
| Basement Development | Finished |
| Basement Type | Full (finished) |
| Constructed Date | 1967 |
| Cooling Type | Central Air Conditioning |
| Fireplace Fuel | Gas |
| Fireplace Present | Yes |
| Fireplace Type | Conventional |
| Heating Fuel | Natural Gas |
| Heating Type | Forced Air |
| Stories Total | 1 |
| Size Interior | 1,448 Ft2 |
| Type | House |
Parking
| Attached Garage | |
| Parking Space(s) | 5 |
Land
| Acreage | No |
| Fence Type | Partially Fenced |
| Landscape Features | Lawn, Garden Area |
| Size Irregular | 0.23 |
| Size Total | 0.23 Ac |
| Size Total Text | 0.23 Ac |
Rooms
| Level | Type | Length | Width | Dimensions |
|---|---|---|---|---|
| Basement | Other | 13'10 x 24'6 | ||
| Basement | Other | 13'7 x 7'11 | ||
| Basement | 3pc Bathroom | 4'7 x 11'6 | ||
| Basement | Bedroom | 9'1 x 13'7 | ||
| Basement | Bonus Room | 13 ft | 13 ft x Measurements not available | |
| Basement | Storage | 7 ft | Measurements not available x 7 ft | |
| Basement | Storage | 20 ft | 10 ft | 20 ft x 10 ft |
| Main Level | 2pc Bathroom | 5'11 x 3'5 | ||
| Main Level | Other | 6 ft | 6 ft x Measurements not available | |
| Main Level | Kitchen | 11'2 x 10'2 | ||
| Main Level | Dining Room | 10'6 x 10'2 | ||
| Main Level | Living Room | 11'10 x 18'6 | ||
| Main Level | Primary Bedroom | 14'7 x 10'11 | ||
| Main Level | Bedroom | 8'11 x 11'3 | ||
| Main Level | Bedroom | 8'9 x 11'3 | ||
| Main Level | 4pc Bathroom | 4'11 x 11'3 | ||
| Main Level | Enclosed Porch | 4'7 x 23'3 |
https://www.realtor.ca/real-estate/28287079/506-grant-bay-esterhazy
Contact Us
Contact us for more information

Robby Bear
Associate Broker
remax-bluechip-yorkton-sk.ca/
32 Smith Street West
Yorkton, Saskatchewan S3N 3X5
(306) 783-6666
(306) 782-4446

